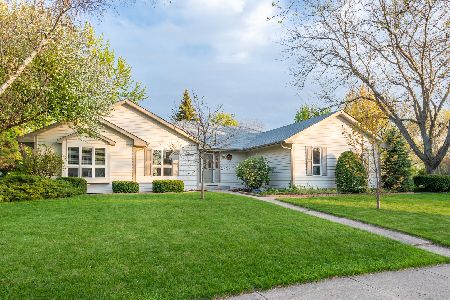420 Knights Bridge Court, Oswego, Illinois 60543
$415,000
|
Sold
|
|
| Status: | Closed |
| Sqft: | 2,600 |
| Cost/Sqft: | $146 |
| Beds: | 4 |
| Baths: | 4 |
| Year Built: | 1991 |
| Property Taxes: | $8,598 |
| Days On Market: | 1689 |
| Lot Size: | 0,30 |
Description
Welcome home to this gorgeous UPDATED Mill Race Creek 2600 sq ft, 4+1 bedroom, 2 full and 2 half bath home with finished basement and MASSIVE private backyard! Fall in love with gleaming hardwood flooring! Adorable French doors lead you from the inviting living room into the spacious family room with beautiful white washed fireplace. AMAZING newly updated kitchen with new white shaker cabinet doors, soft close drawers, granite countertops and large table area. The entire interior has been painted including updating all of the woodwork to white. New 6 panel doors, hardware and lighting throughout. This home has been truly updated to today's standards. Spacious owner's suite with tray ceiling and ABSOLUTELY ENORMOUS walk-in closet!. En-suite boasts dual sinks, whirlpool, and separate shower. New luxury plank vinyl flooring in 2nd bedroom. Another bedroom includes its own walk-in closet. Stylish renovated hallway bathroom boasts subway tile backsplash and gorgeous tile flooring. Need more space? Head downstairs to the fabulous finished basement with plenty of recessed lighting, 5th bedroom (currently used as craft room) and half bathroom! Tons of storage in crawl space! Updated laundry room with utility sink vanity, newer washer & dryer, new access door and new vinyl plank flooring. Light up the grill on the private deck which overlooks the most amazing oversized fenced backyard. There is even a half basketball court (easily used an additional patio). Newer AC/Furnace - Energy efficient Lennox (2017), Newer Fence (2017). 2 car garage with epoxy flooring. Ring doorbell, flood lights, smart thermostat. Amenities in the area include shady tree lined streets, parks/playgrounds, shopping, and restaurants! Hurry before this gem is gone!
Property Specifics
| Single Family | |
| — | |
| Traditional | |
| 1991 | |
| Full | |
| — | |
| No | |
| 0.3 |
| Kendall | |
| Mill Race Creek | |
| 350 / Annual | |
| None | |
| Public | |
| Public Sewer | |
| 11125295 | |
| 0309276021 |
Nearby Schools
| NAME: | DISTRICT: | DISTANCE: | |
|---|---|---|---|
|
Grade School
Old Post Elementary School |
308 | — | |
|
Middle School
Thompson Junior High School |
308 | Not in DB | |
|
High School
Oswego High School |
308 | Not in DB | |
Property History
| DATE: | EVENT: | PRICE: | SOURCE: |
|---|---|---|---|
| 23 May, 2016 | Sold | $282,500 | MRED MLS |
| 9 Apr, 2016 | Under contract | $290,000 | MRED MLS |
| 15 Mar, 2016 | Listed for sale | $290,000 | MRED MLS |
| 26 Jul, 2021 | Sold | $415,000 | MRED MLS |
| 20 Jun, 2021 | Under contract | $379,900 | MRED MLS |
| 18 Jun, 2021 | Listed for sale | $379,900 | MRED MLS |
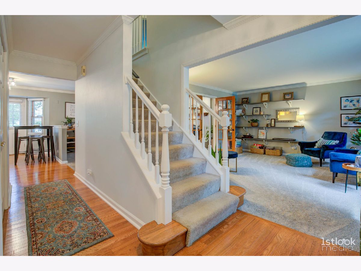
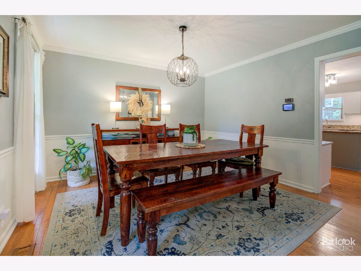
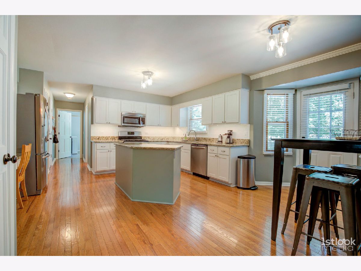
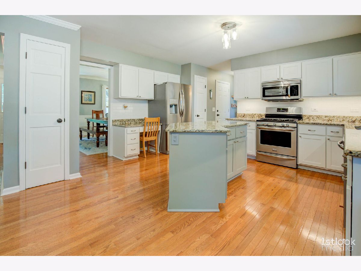
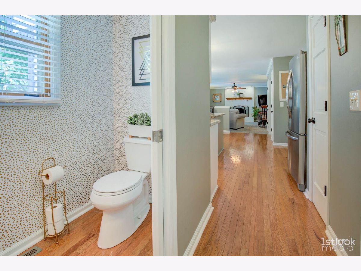
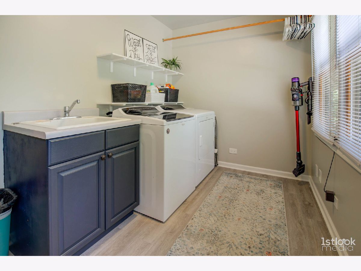
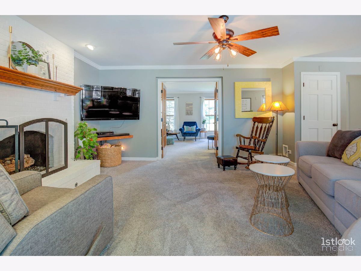
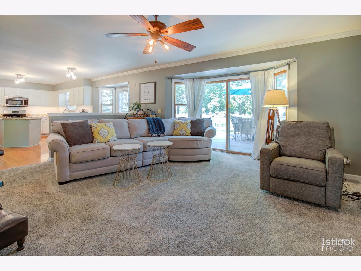
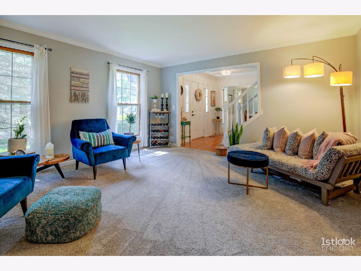
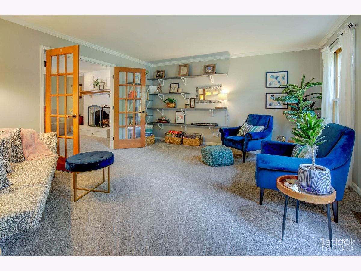
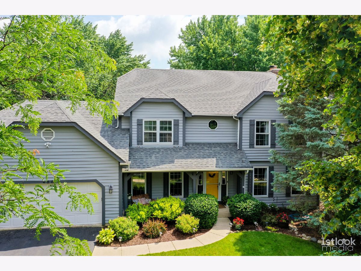
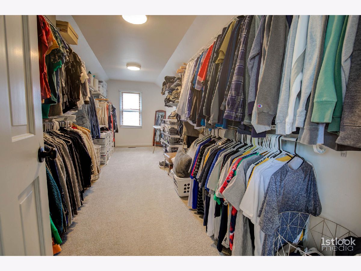
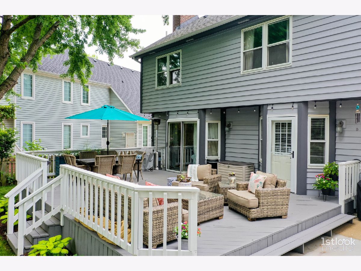
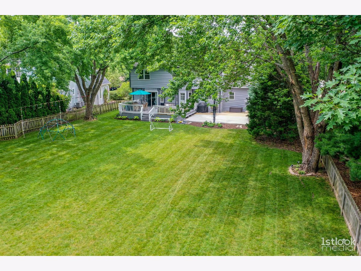
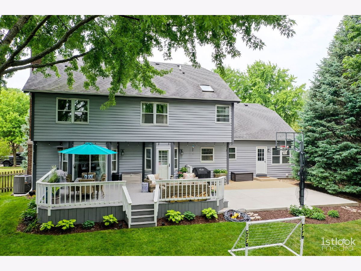
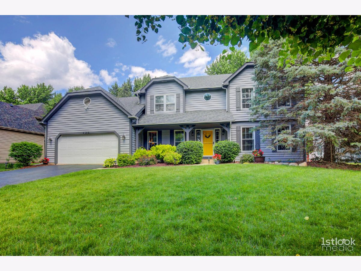
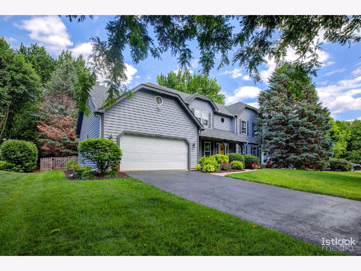
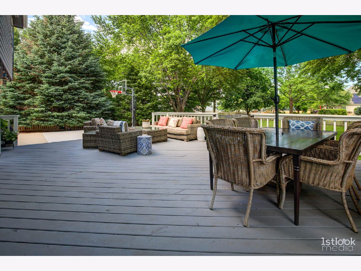
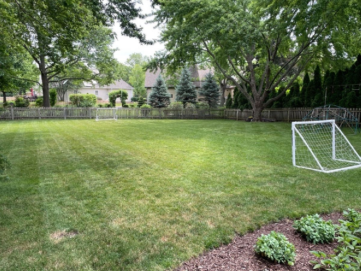
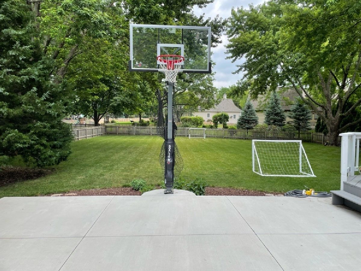
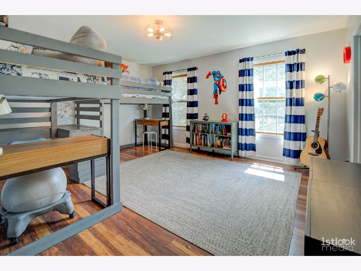
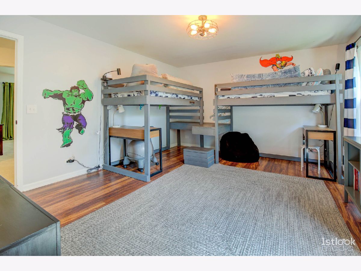
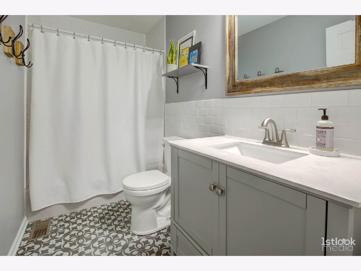
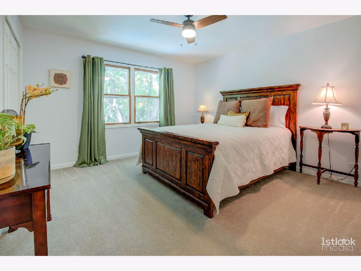
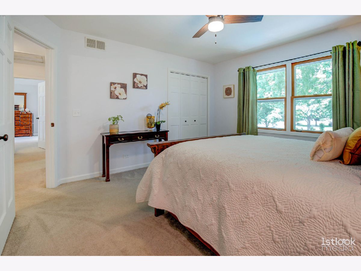
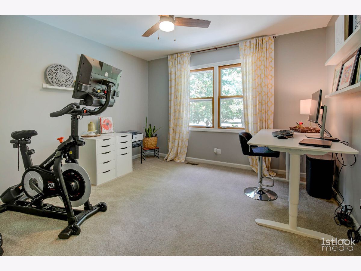
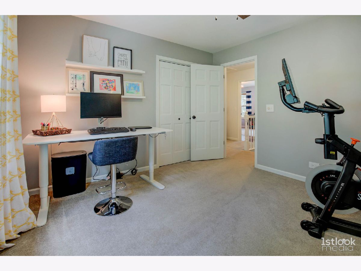
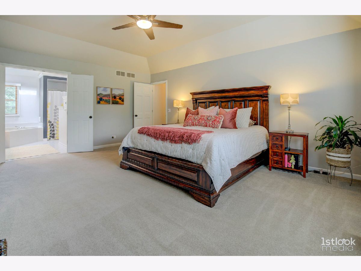
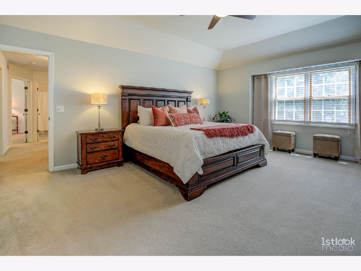
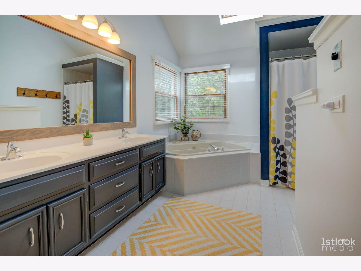
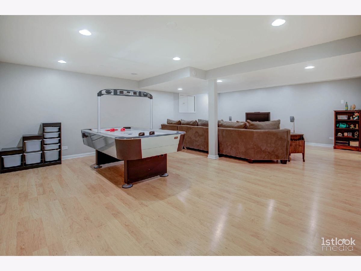
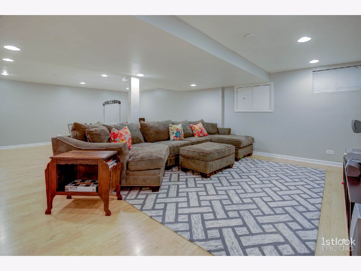
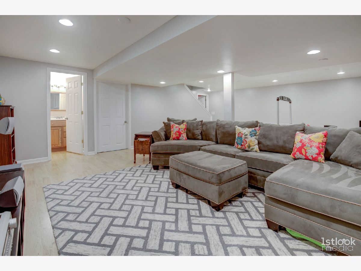
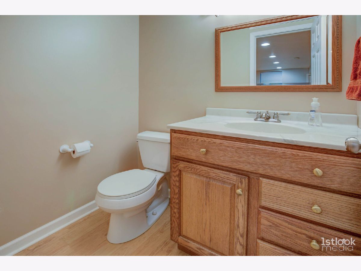
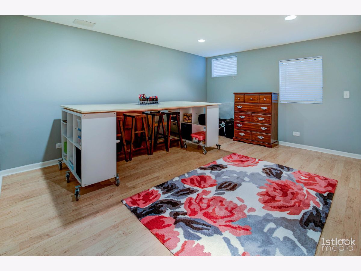
Room Specifics
Total Bedrooms: 5
Bedrooms Above Ground: 4
Bedrooms Below Ground: 1
Dimensions: —
Floor Type: Carpet
Dimensions: —
Floor Type: Carpet
Dimensions: —
Floor Type: Carpet
Dimensions: —
Floor Type: —
Full Bathrooms: 4
Bathroom Amenities: Whirlpool,Separate Shower,Double Sink
Bathroom in Basement: 1
Rooms: Bedroom 5,Recreation Room,Walk In Closet
Basement Description: Finished
Other Specifics
| 2 | |
| Concrete Perimeter | |
| Asphalt | |
| Deck, Storms/Screens | |
| Cul-De-Sac | |
| 80 X 192 X 87 X 162 | |
| Unfinished | |
| Full | |
| Skylight(s), Hardwood Floors, First Floor Laundry | |
| Range, Microwave, Dishwasher, Refrigerator, Washer, Dryer, Disposal, Stainless Steel Appliance(s) | |
| Not in DB | |
| Park, Curbs, Sidewalks, Street Lights, Street Paved | |
| — | |
| — | |
| Gas Log, Gas Starter |
Tax History
| Year | Property Taxes |
|---|---|
| 2016 | $9,558 |
| 2021 | $8,598 |
Contact Agent
Nearby Similar Homes
Nearby Sold Comparables
Contact Agent
Listing Provided By
Charles Rutenberg Realty of IL





