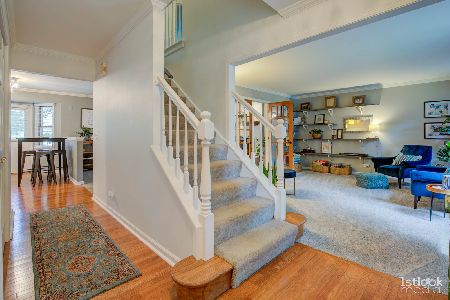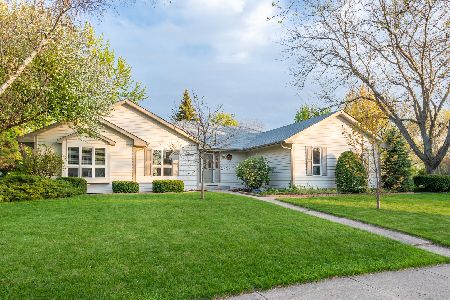420 Knights Bridge Court, Oswego, Illinois 60543
$282,500
|
Sold
|
|
| Status: | Closed |
| Sqft: | 2,600 |
| Cost/Sqft: | $112 |
| Beds: | 4 |
| Baths: | 4 |
| Year Built: | 1991 |
| Property Taxes: | $9,558 |
| Days On Market: | 3610 |
| Lot Size: | 0,30 |
Description
This gorgeous, recently upgraded, 4 bedroom (plus basement bedroom) and 2 full/2half-bath home has everything you need to love where you live. Upgrades in the last 3 years include a kitchen rehab with beautiful granite counters, stainless stove/microwave/dishwasher, and hardwood floors. A protective architectural roof was installed within the last few years. The finished basement was completed in 2010 and adds a ton of usable living space with a large rec room, bathroom, and an additional bedroom/office plus a newer water heater. The large master bedroom has a recessed ceiling and one of the largest walk-in closets you've probably ever seen. The master bath has dual sinks, whirlpool, and separate shower. The comfortable deck overlooks the over-sized backyard (it's much larger than the neighbors' yards). Amenities in the area include parks/playgrounds, shopping, and convenient access to major roads. Visit today and see why this is your new home!
Property Specifics
| Single Family | |
| — | |
| Traditional | |
| 1991 | |
| Full | |
| — | |
| No | |
| 0.3 |
| Kendall | |
| Mill Race Creek | |
| 350 / Annual | |
| None | |
| Public | |
| Public Sewer | |
| 09166412 | |
| 0309276021 |
Nearby Schools
| NAME: | DISTRICT: | DISTANCE: | |
|---|---|---|---|
|
Grade School
Old Post Elementary School |
308 | — | |
|
Middle School
Thompson Junior High School |
308 | Not in DB | |
|
High School
Oswego High School |
308 | Not in DB | |
Property History
| DATE: | EVENT: | PRICE: | SOURCE: |
|---|---|---|---|
| 23 May, 2016 | Sold | $282,500 | MRED MLS |
| 9 Apr, 2016 | Under contract | $290,000 | MRED MLS |
| 15 Mar, 2016 | Listed for sale | $290,000 | MRED MLS |
| 26 Jul, 2021 | Sold | $415,000 | MRED MLS |
| 20 Jun, 2021 | Under contract | $379,900 | MRED MLS |
| 18 Jun, 2021 | Listed for sale | $379,900 | MRED MLS |
Room Specifics
Total Bedrooms: 5
Bedrooms Above Ground: 4
Bedrooms Below Ground: 1
Dimensions: —
Floor Type: Carpet
Dimensions: —
Floor Type: Carpet
Dimensions: —
Floor Type: Carpet
Dimensions: —
Floor Type: —
Full Bathrooms: 4
Bathroom Amenities: Whirlpool,Separate Shower,Double Sink
Bathroom in Basement: 1
Rooms: Bedroom 5,Recreation Room,Walk In Closet
Basement Description: Finished
Other Specifics
| 2 | |
| Concrete Perimeter | |
| Asphalt | |
| Deck, Storms/Screens | |
| Cul-De-Sac | |
| 80 X 192 X 87 X 162 | |
| Unfinished | |
| Full | |
| Skylight(s), Hardwood Floors, First Floor Laundry | |
| Range, Microwave, Dishwasher, Refrigerator, Washer, Dryer, Disposal, Stainless Steel Appliance(s) | |
| Not in DB | |
| Sidewalks, Street Lights, Street Paved | |
| — | |
| — | |
| Gas Log, Gas Starter |
Tax History
| Year | Property Taxes |
|---|---|
| 2016 | $9,558 |
| 2021 | $8,598 |
Contact Agent
Nearby Similar Homes
Nearby Sold Comparables
Contact Agent
Listing Provided By
john greene, Realtor








