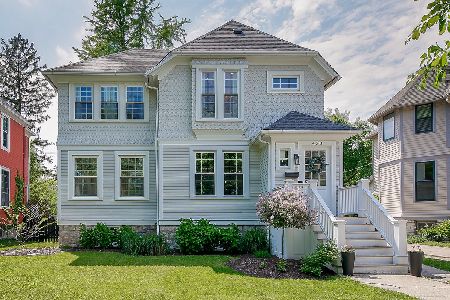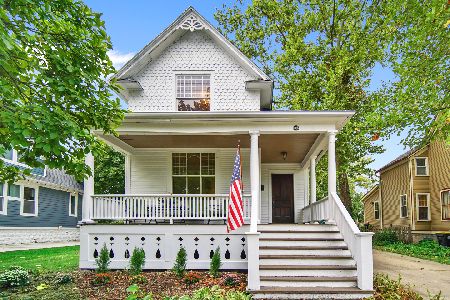416 La Grange Road, La Grange, Illinois 60525
$800,000
|
Sold
|
|
| Status: | Closed |
| Sqft: | 3,034 |
| Cost/Sqft: | $264 |
| Beds: | 4 |
| Baths: | 4 |
| Year Built: | 1893 |
| Property Taxes: | $16,246 |
| Days On Market: | 1413 |
| Lot Size: | 0,19 |
Description
Flooded with natural light, this classic La Grange Victorian sits on a 50 x 161 deep lot in the Historic District - just three blocks to town! Enjoy the famous La Grange Pet Parade with friends on the front porch, summer evenings on the paver patio or cool nights around the fire pit all in the beautifully fenced, private backyard. Gorgeous hardwood floors, leaded glass, distinctive moldings, glass door knobs and 9 ft. ceilings. A perfect blend of vintage charm and modern conveniences! Breathtaking foyer features original staircase with spindled banister and beautifully carved newel post. A grand-scaled, romantic dining room with fireplace melds seamlessly with the attached living room. The heart of the home is found in the gourmet kitchen with stone countertops, breakfast bar, stainless appliances including a Viking range and heated Travertine floors. This all spills into the first-floor family room addition with vaulted ceiling, two skylights, picture window with picturesque views of the backyard, adjacent mud room and side entry to the deck complete with hot tub. The first floor wouldn't be complete without a private home office. There are three second floor bedrooms including a new master bedroom suite with boutique style walk-in closet and stunning, spa-inspired luxurious private bath. The second-floor hall bath is impressive and was renovated in 2017 with a soaking tub and walk-in shower. The finished walk-up 3rd floor offers a fourth bedroom - perfect for guests or a nanny suite complete with full bath, desk/reading nook and wonderful storage in the walk-in attic. Relax in the lower-level family room where you can watch TV, enjoy game night or drinks at the bar or work out in the newer deep pour basement! In addition, the lower level has a separate, generously sized laundry room, a utility room and tons of built-in storage space. The two-car garage with convenient turn around offers easy in and out access. All new Pella and Anderson windows, dual zoned HVAC system, new roof 2012, custom designer lighting throughout and much, much more. Don't miss this great opportunity - the convenient location just a few blocks from the commuter train, downtown La Grange and highly ranked Lyons Township High School, Park and Cossitt School Districts 102 and 204 warrants a look. See feature sheet in home for a complete list of home improvements.
Property Specifics
| Single Family | |
| — | |
| — | |
| 1893 | |
| — | |
| VICTORIAN | |
| No | |
| 0.19 |
| Cook | |
| — | |
| 0 / Not Applicable | |
| — | |
| — | |
| — | |
| 11354710 | |
| 18043300230000 |
Nearby Schools
| NAME: | DISTRICT: | DISTANCE: | |
|---|---|---|---|
|
Grade School
Cossitt Avenue Elementary School |
102 | — | |
|
Middle School
Park Junior High School |
102 | Not in DB | |
|
High School
Lyons Twp High School |
204 | Not in DB | |
Property History
| DATE: | EVENT: | PRICE: | SOURCE: |
|---|---|---|---|
| 20 May, 2022 | Sold | $800,000 | MRED MLS |
| 27 Mar, 2022 | Under contract | $799,700 | MRED MLS |
| 25 Mar, 2022 | Listed for sale | $799,700 | MRED MLS |
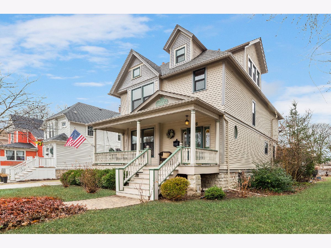
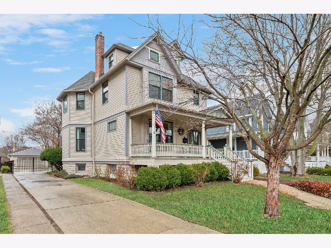
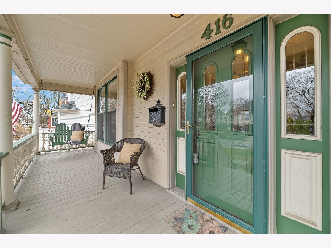
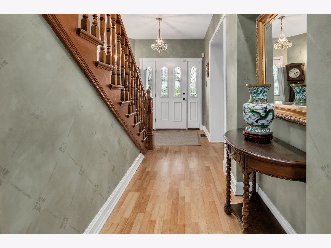
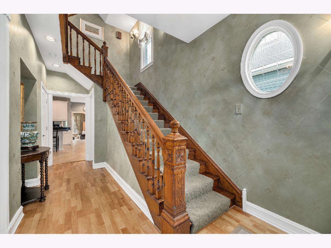
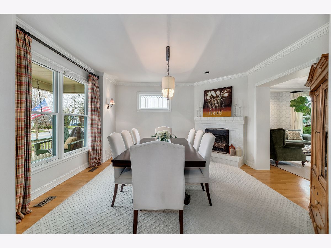
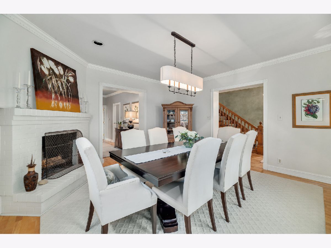
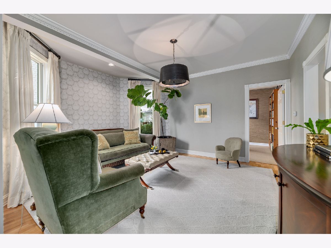
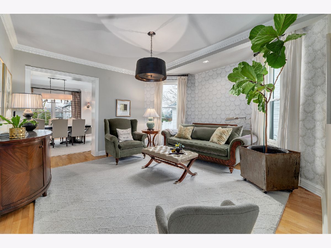
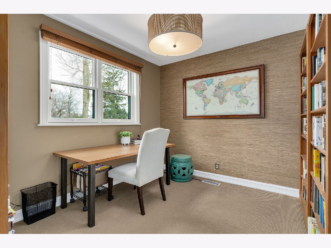
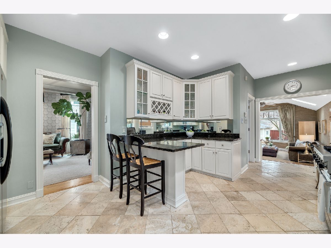
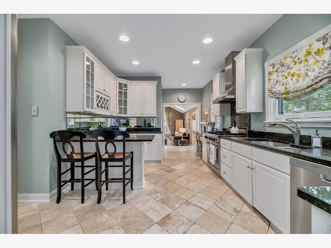
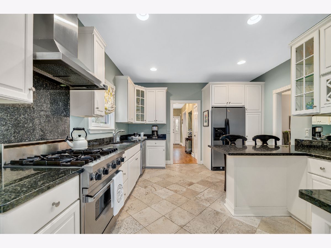
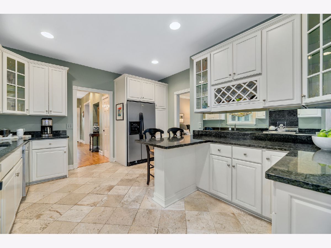
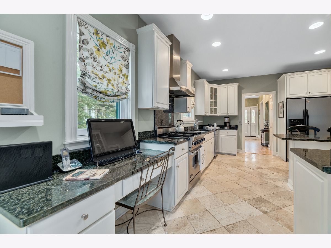
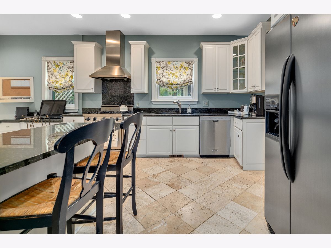
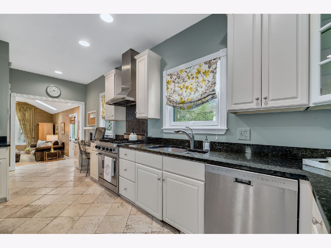
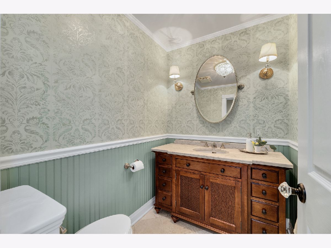
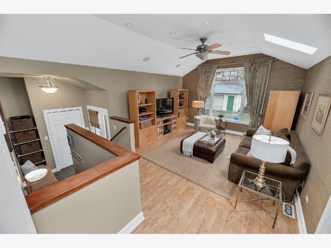
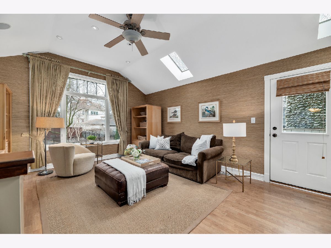
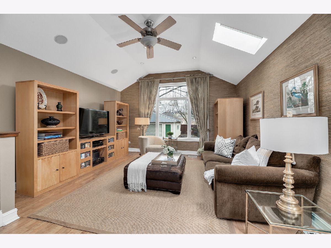
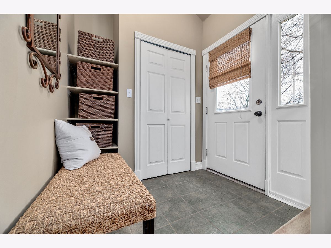
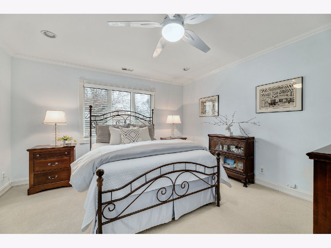
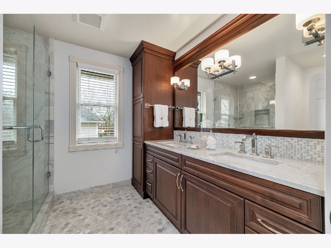
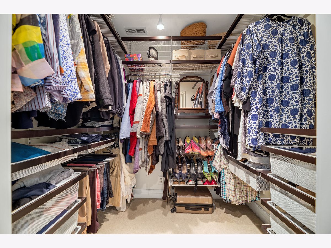
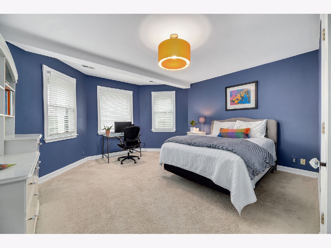
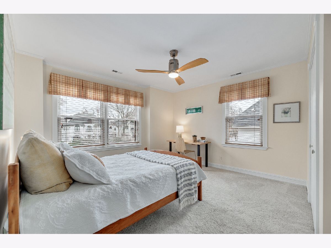
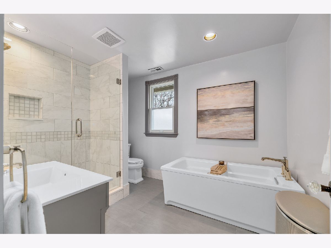
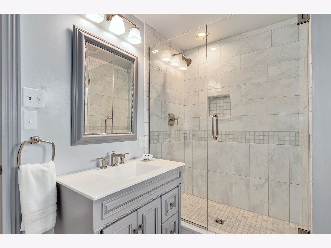
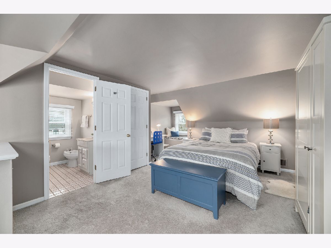
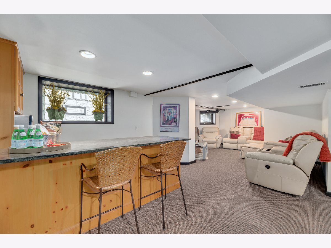
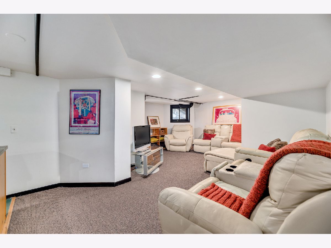
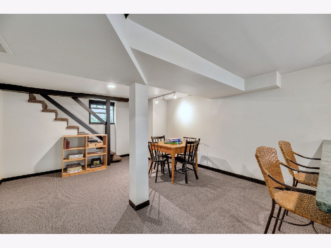
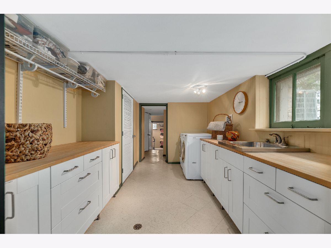
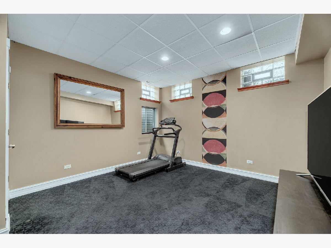
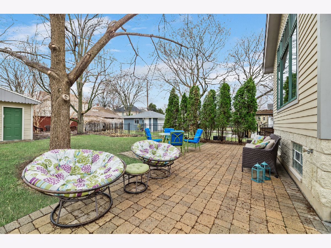
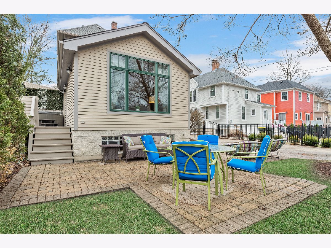
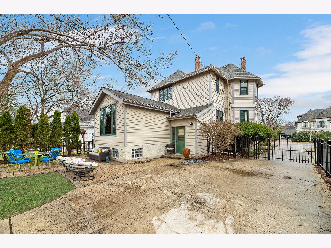
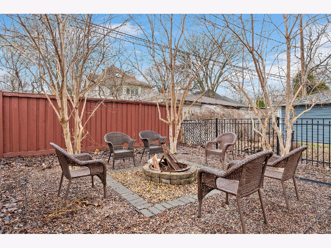
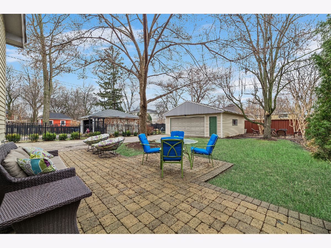
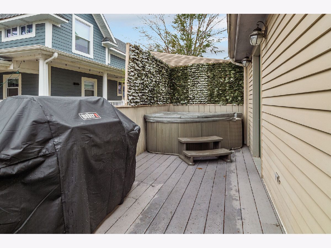
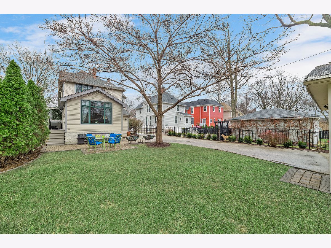
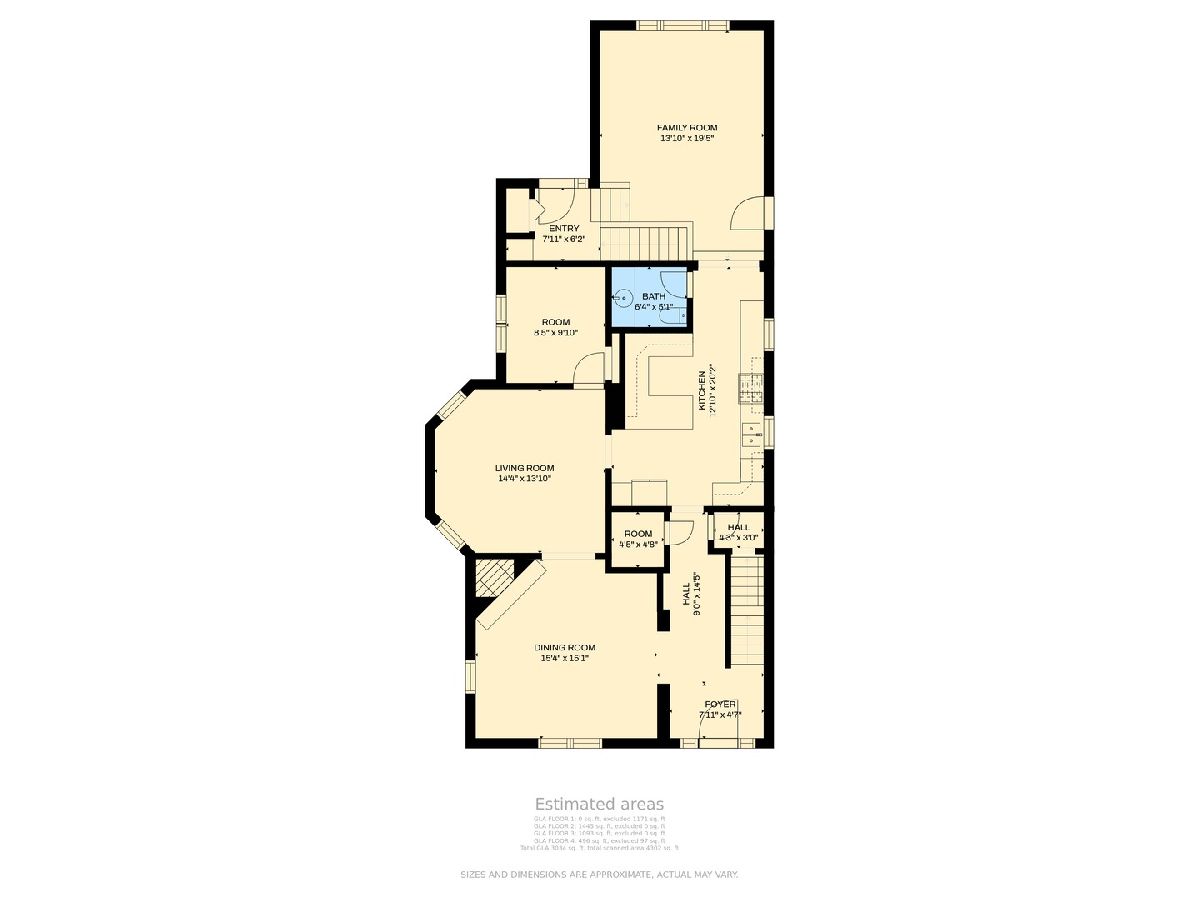
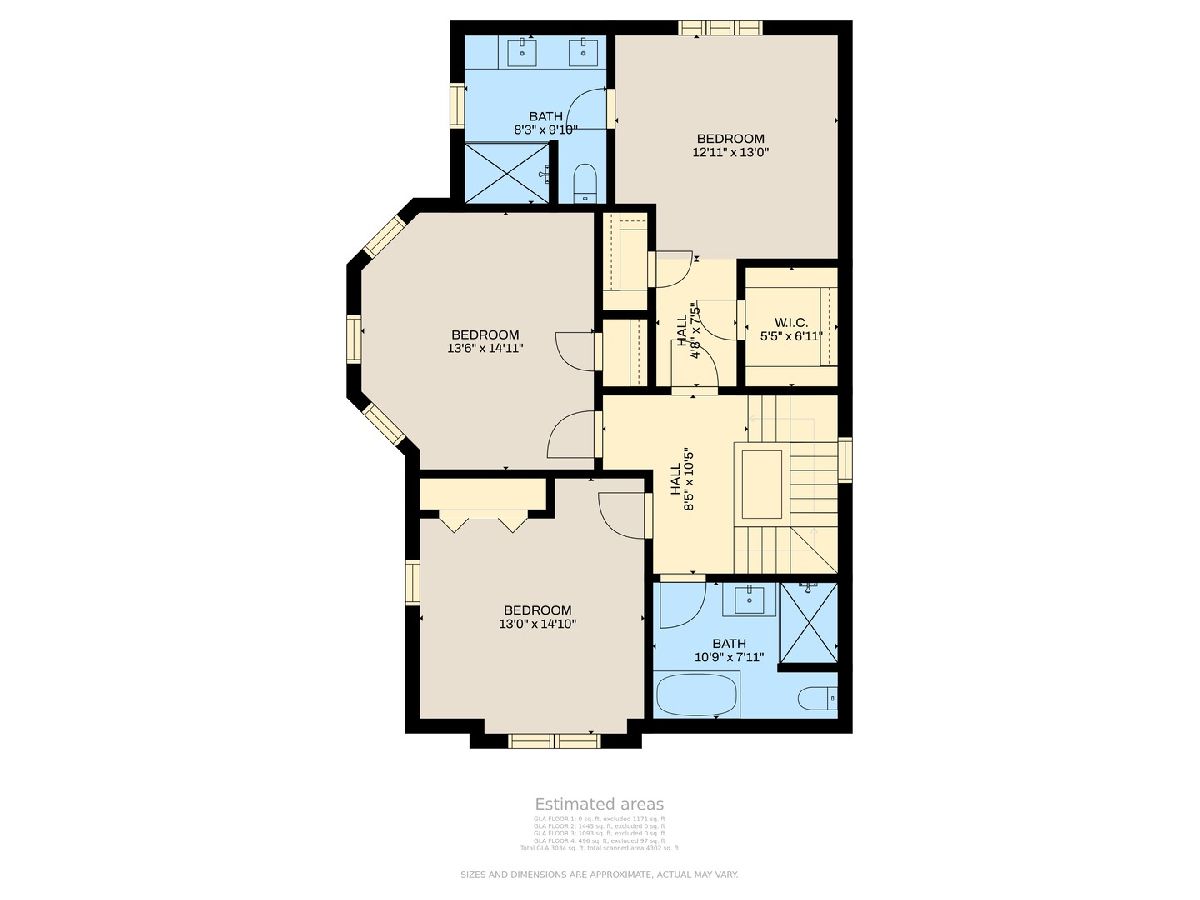
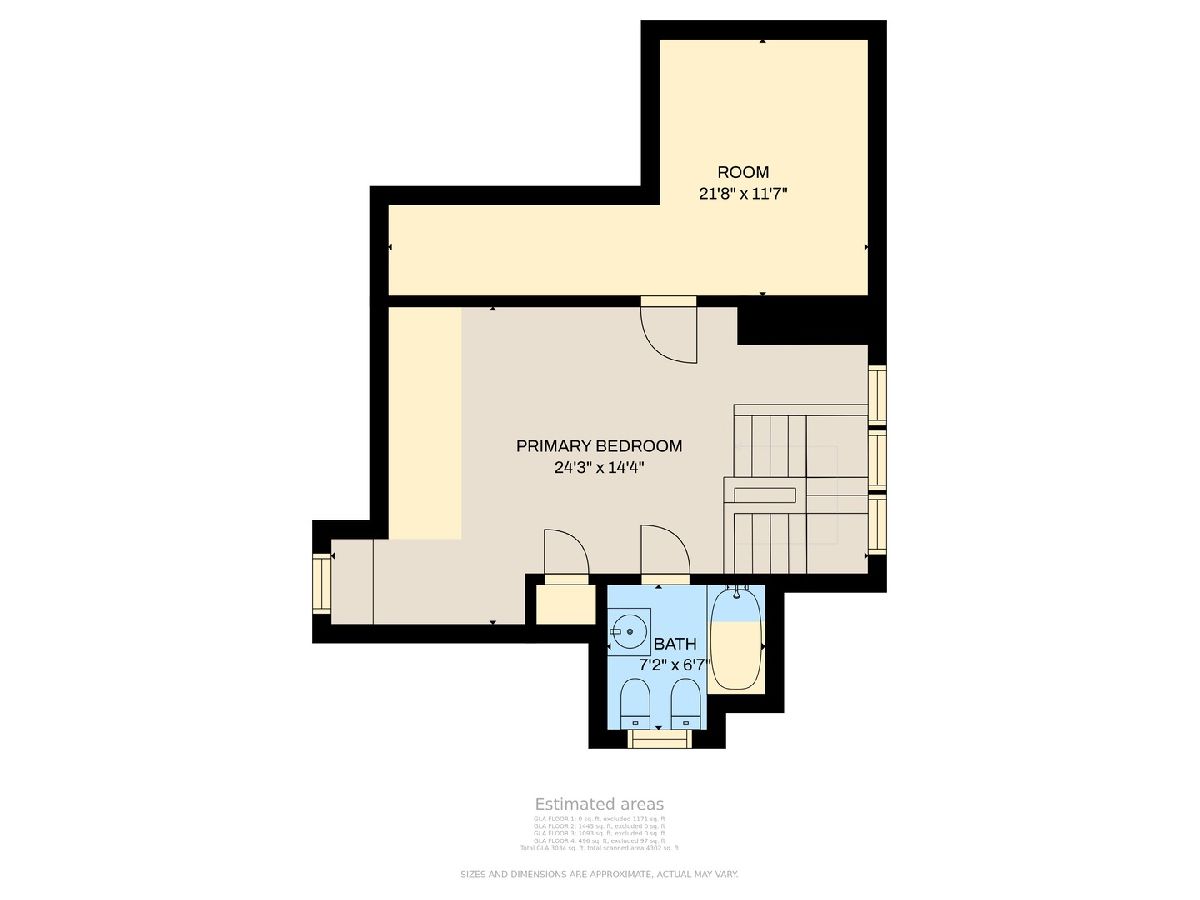
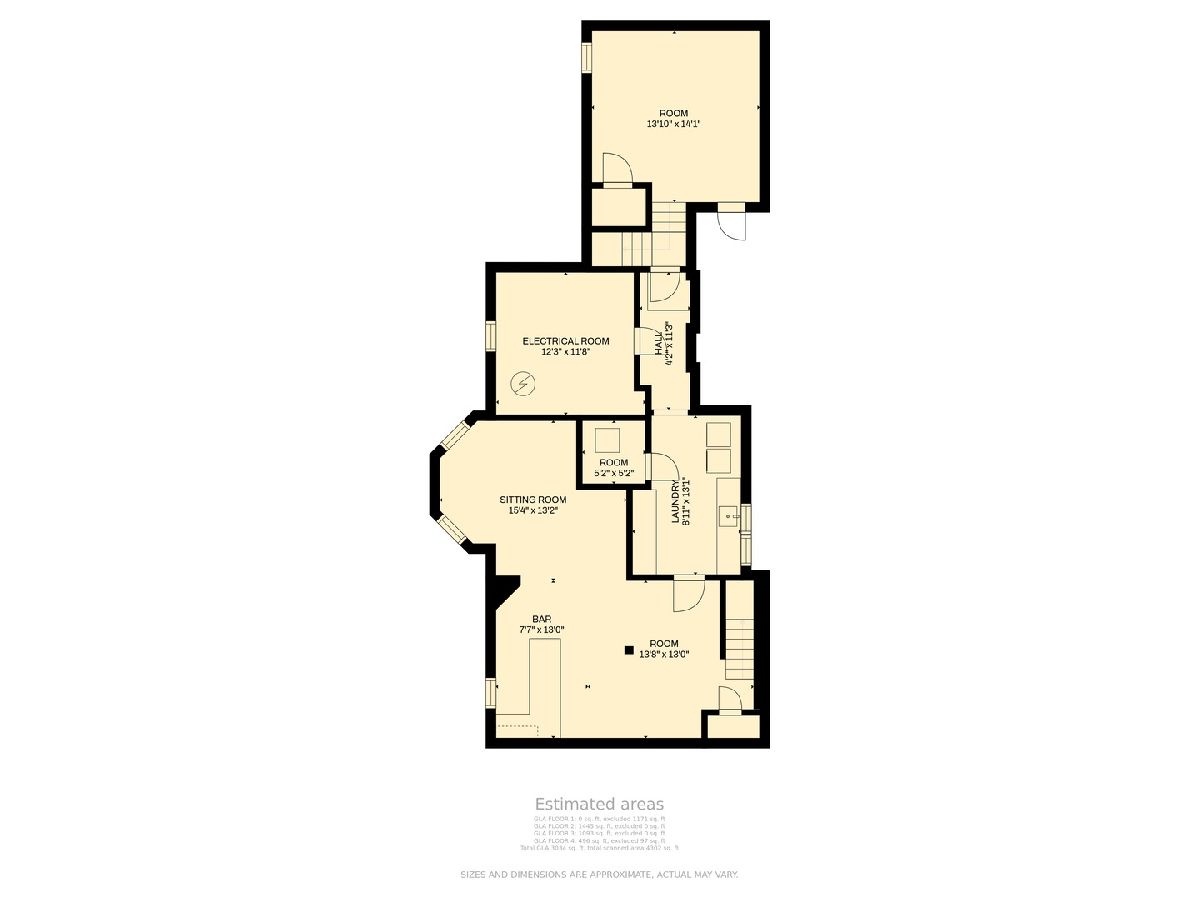
Room Specifics
Total Bedrooms: 4
Bedrooms Above Ground: 4
Bedrooms Below Ground: 0
Dimensions: —
Floor Type: —
Dimensions: —
Floor Type: —
Dimensions: —
Floor Type: —
Full Bathrooms: 4
Bathroom Amenities: Separate Shower,Double Sink,Bidet,Full Body Spray Shower,Double Shower,Soaking Tub
Bathroom in Basement: 0
Rooms: —
Basement Description: Finished,Egress Window,Rec/Family Area,Storage Space,Walk-Up Access
Other Specifics
| 2.5 | |
| — | |
| Concrete | |
| — | |
| — | |
| 50 X 161 | |
| Finished,Full,Interior Stair | |
| — | |
| — | |
| — | |
| Not in DB | |
| — | |
| — | |
| — | |
| — |
Tax History
| Year | Property Taxes |
|---|---|
| 2022 | $16,246 |
Contact Agent
Nearby Similar Homes
Contact Agent
Listing Provided By
Coldwell Banker Realty








