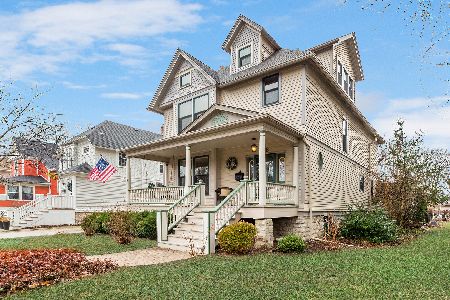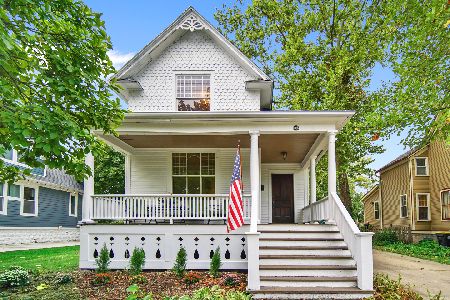420 La Grange Road, La Grange, Illinois 60525
$625,000
|
Sold
|
|
| Status: | Closed |
| Sqft: | 2,026 |
| Cost/Sqft: | $308 |
| Beds: | 3 |
| Baths: | 3 |
| Year Built: | 1889 |
| Property Taxes: | $13,117 |
| Days On Market: | 1344 |
| Lot Size: | 0,19 |
Description
The perfect mix of vintage charm and timeless updates can be found in this Victorian farmhouse located within the Historic District of Downtown La Grange. Enjoy the famous La Grange Pet Parade right from your doorstep with plenty of room for a backyard soiree following the festivities in a deep 50 x 162 lot. Only a few short blocks to bustling restaurants & boutiques, as well as the Metra train & Cossitt Ave Elementary. The front porch was recently replaced with Trex maintenance free decking and the adorable foyer was also recently given a facelift with new slate tile and light fixture. Both the exterior & interior was painted last year in desirable neutral colors. One of the rare homes in this price point that offers an expanded and remodeled primary suite in addition to a fully updated hall bathroom. No small closets here, this house has walk-in closets in each bedroom, as well as a large walk-in with organizers in the primary. Two separated sinks, a walk-in shower, and garden tub complete the master bath. Truly a rare find. The hardwood floors are magnificently kept along with windows galore for an abundance of natural light throughout the home. A beautifully bright and updated kitchen is marked in timeless design. Entertain guests seamlessly in a formal living room with gas fireplace that leads to the formal dining room. Informal gatherings are ideal in an adjacent sun room/family room, which could also double as a stunning office by utilizing the double doors. An extremely functional and chic mudroom with cubbies & storage can check off the must-have list for most buyers. Did I mention the adorable pet door that leads to a mini pet house with ramp to the fully-fenced backyard and 2 car garage?? Come see for yourself. This property is the ideal combination of in-town charm and convenience within a top-rated school district.
Property Specifics
| Single Family | |
| — | |
| — | |
| 1889 | |
| — | |
| — | |
| No | |
| 0.19 |
| Cook | |
| — | |
| — / Not Applicable | |
| — | |
| — | |
| — | |
| 11416466 | |
| 18043300240000 |
Nearby Schools
| NAME: | DISTRICT: | DISTANCE: | |
|---|---|---|---|
|
Grade School
Cossitt Avenue Elementary School |
102 | — | |
|
Middle School
Park Junior High School |
102 | Not in DB | |
|
High School
Lyons Twp High School |
204 | Not in DB | |
Property History
| DATE: | EVENT: | PRICE: | SOURCE: |
|---|---|---|---|
| 19 Feb, 2010 | Sold | $225,000 | MRED MLS |
| 12 Jan, 2010 | Under contract | $225,000 | MRED MLS |
| — | Last price change | $249,900 | MRED MLS |
| 11 Aug, 2009 | Listed for sale | $289,900 | MRED MLS |
| 10 May, 2016 | Sold | $475,000 | MRED MLS |
| 15 Mar, 2016 | Under contract | $450,000 | MRED MLS |
| 11 Mar, 2016 | Listed for sale | $450,000 | MRED MLS |
| 25 Jul, 2022 | Sold | $625,000 | MRED MLS |
| 6 Jun, 2022 | Under contract | $625,000 | MRED MLS |
| 2 Jun, 2022 | Listed for sale | $625,000 | MRED MLS |
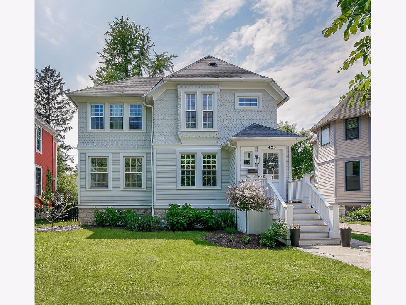
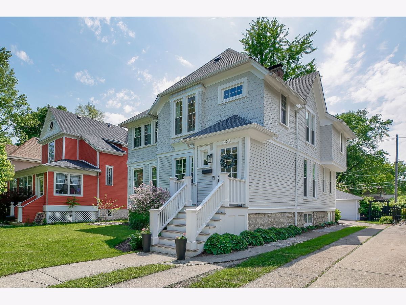
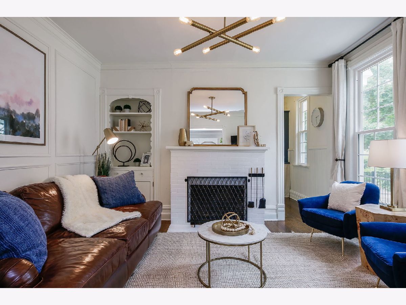
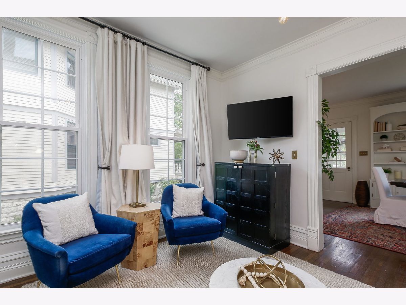
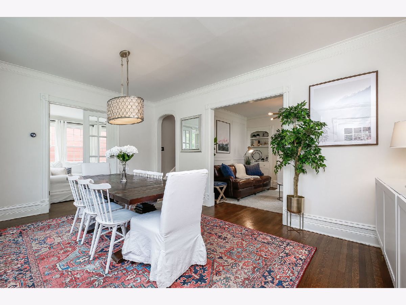
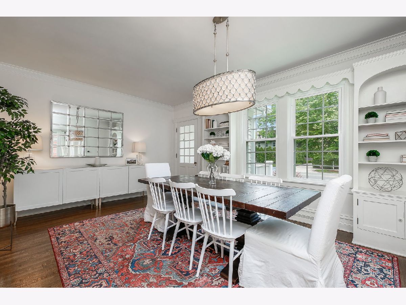
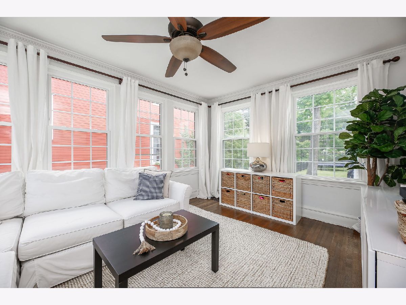
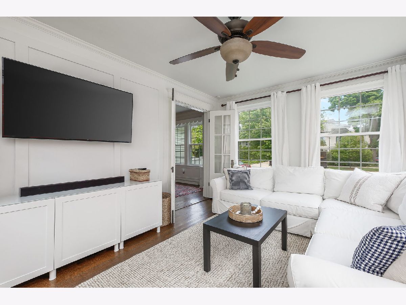
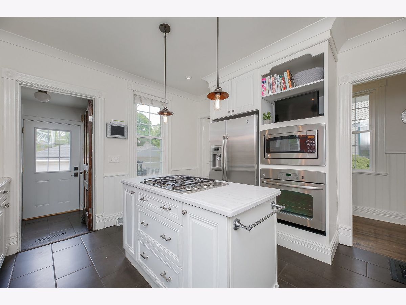
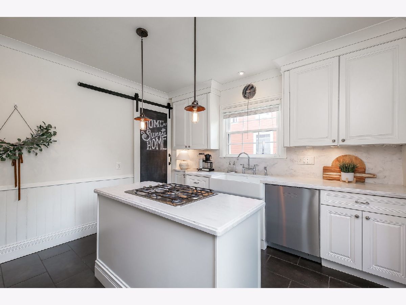
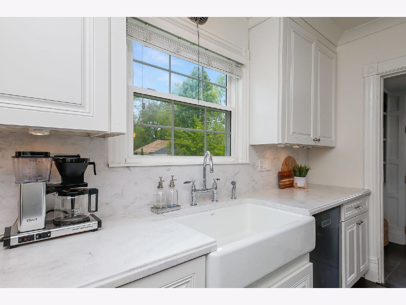
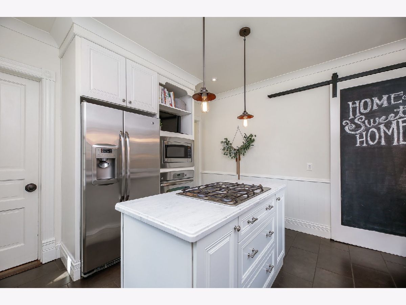
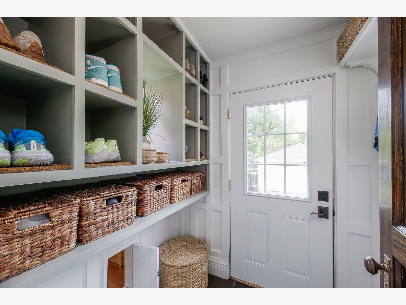
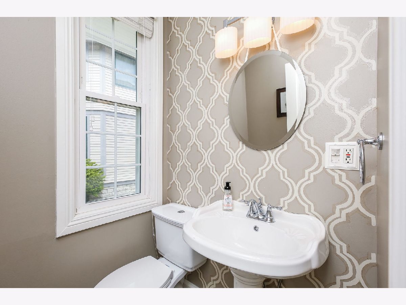
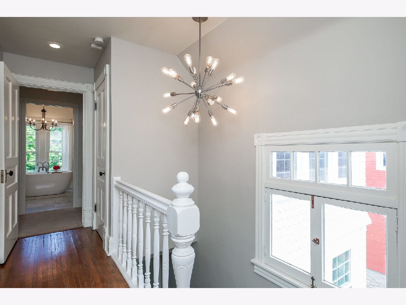
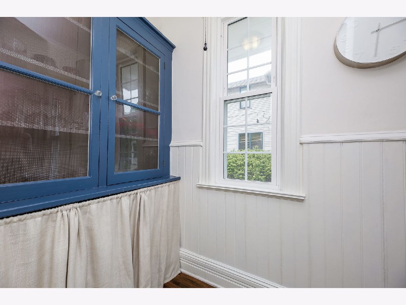
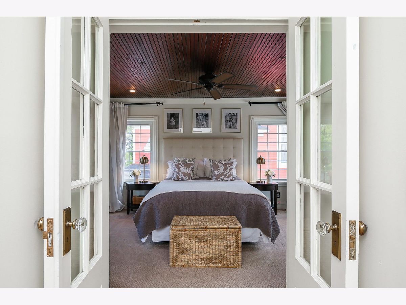
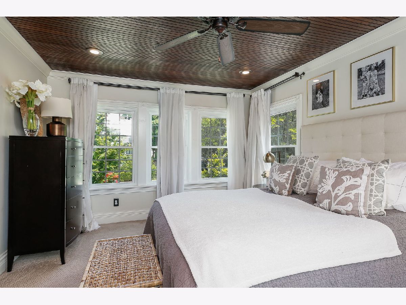
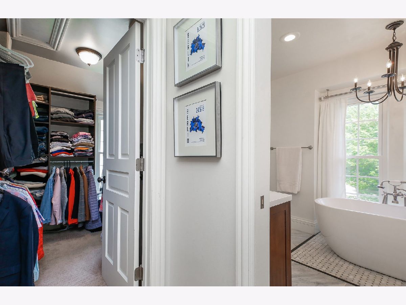
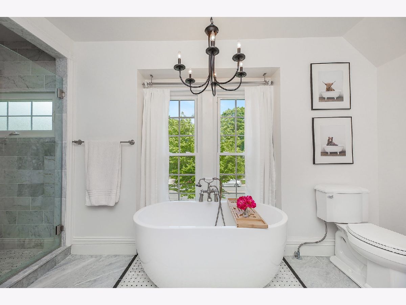
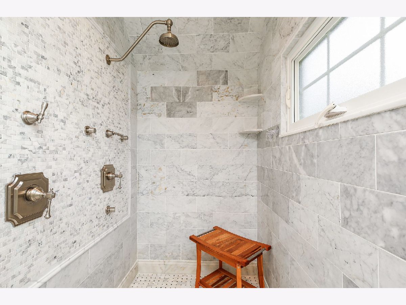
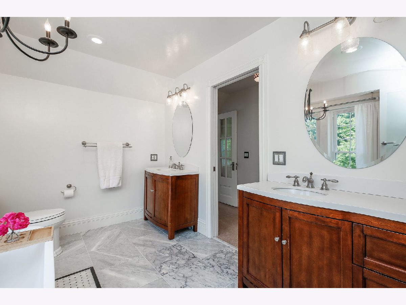
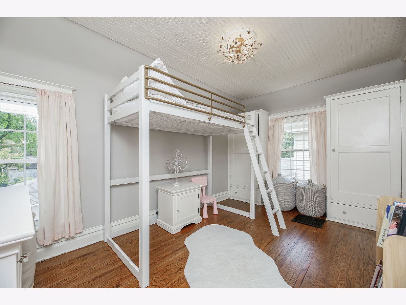
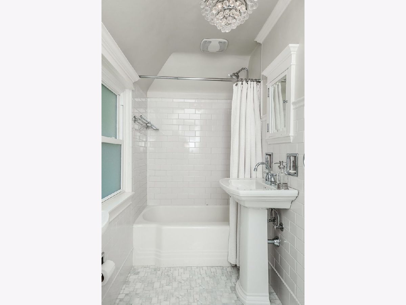
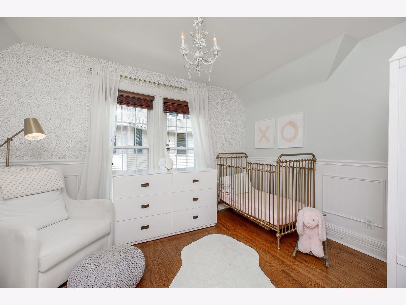
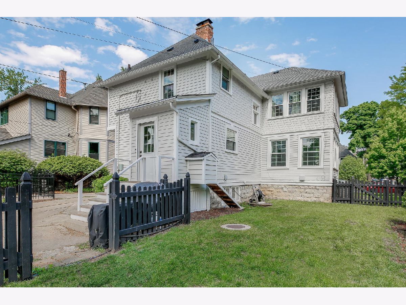
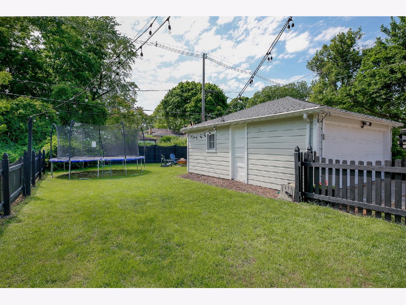
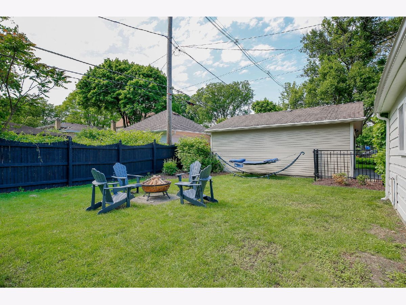
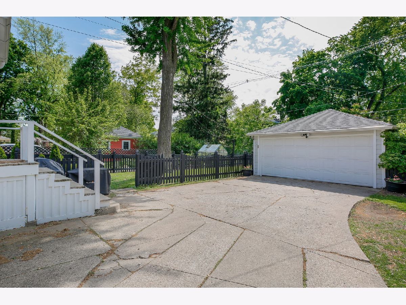
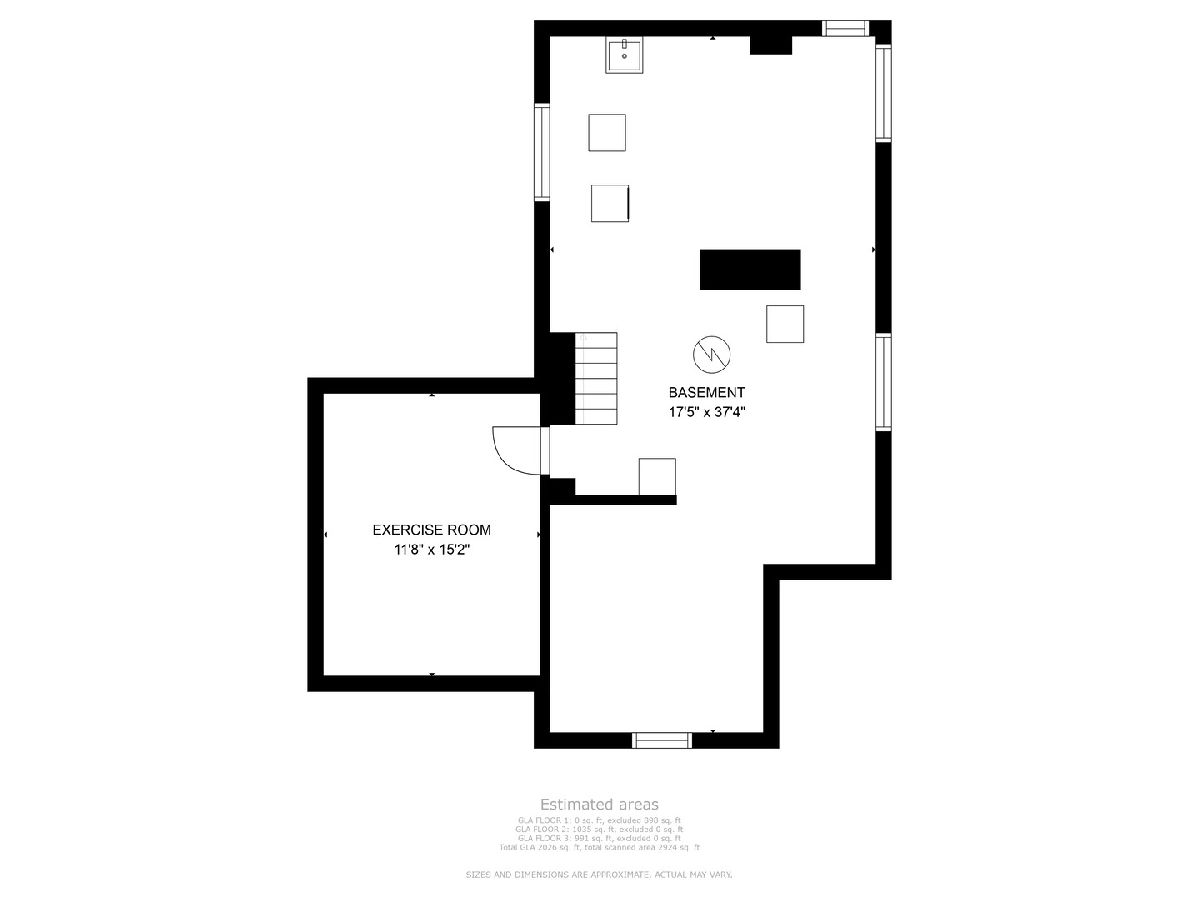
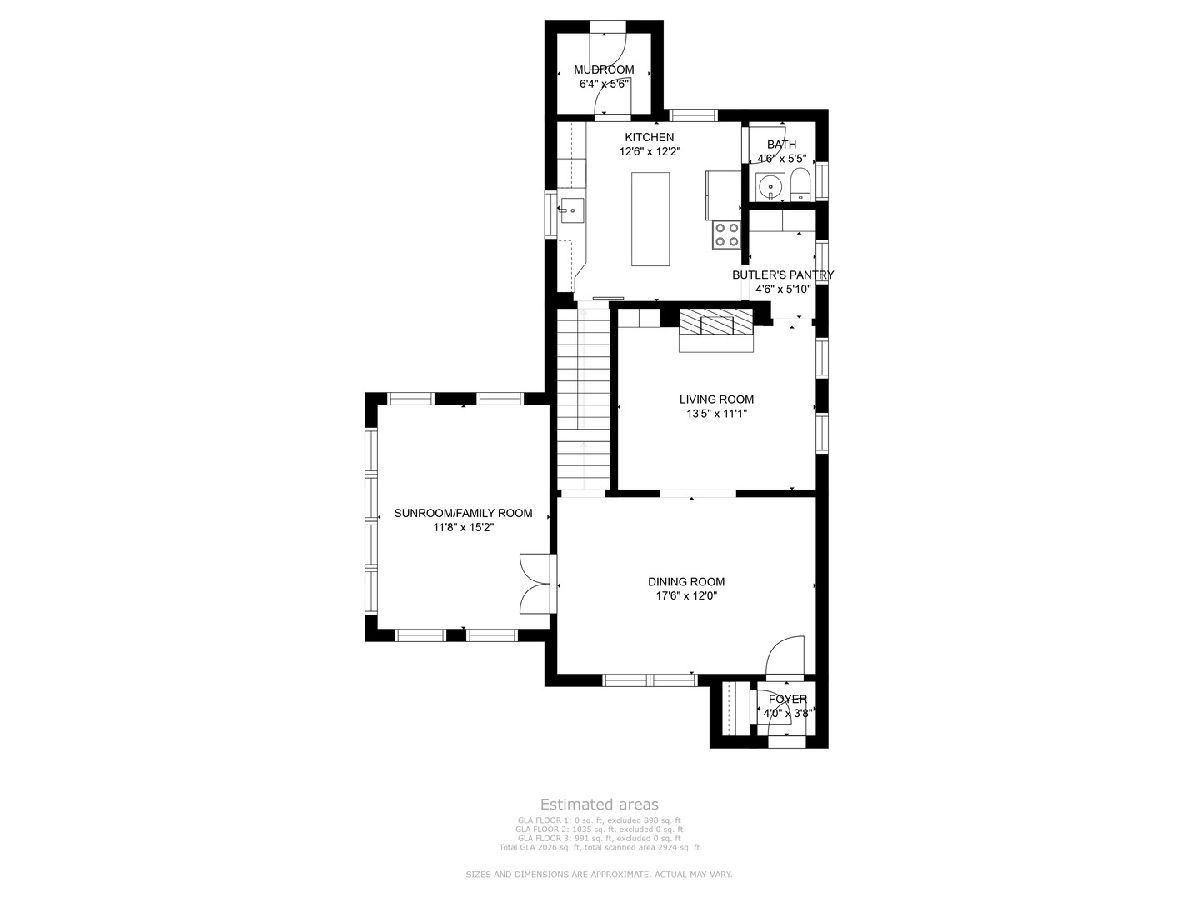
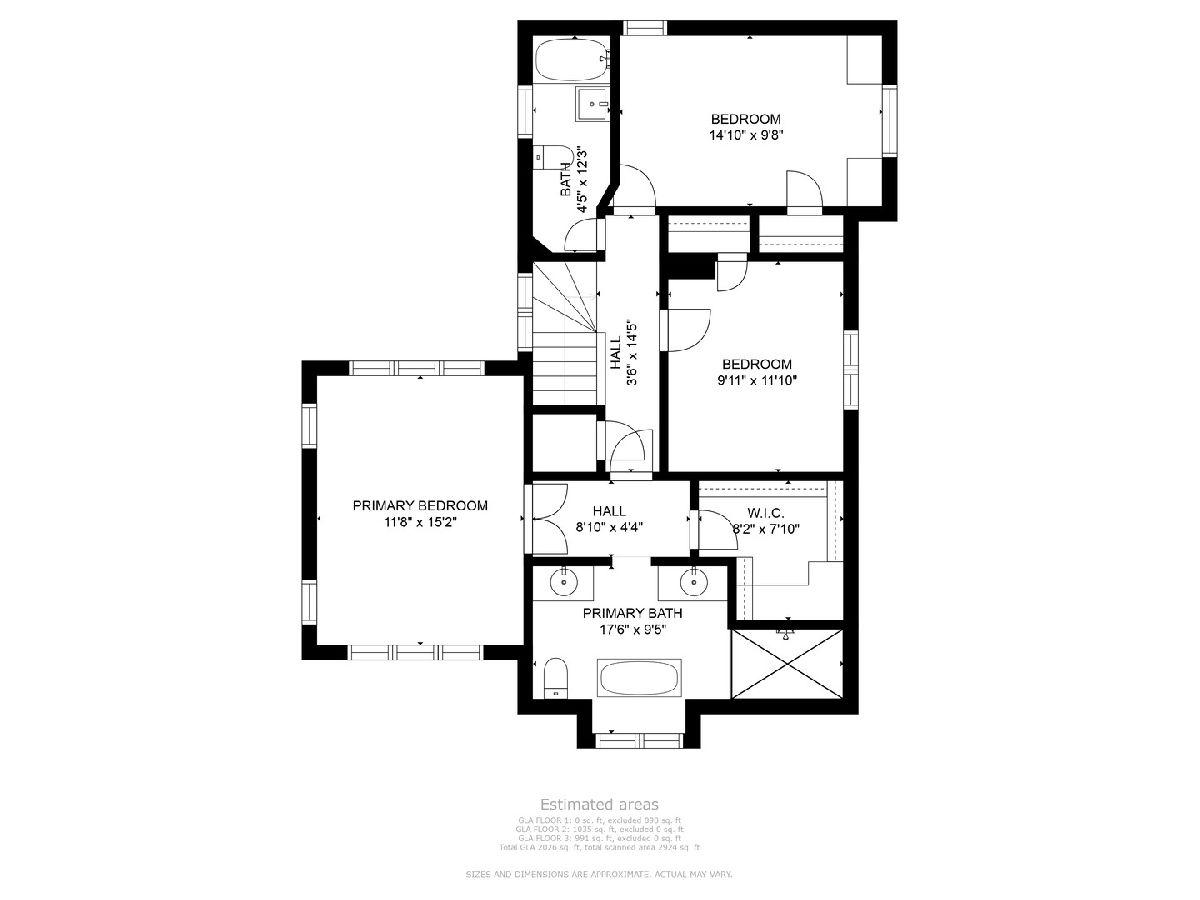
Room Specifics
Total Bedrooms: 3
Bedrooms Above Ground: 3
Bedrooms Below Ground: 0
Dimensions: —
Floor Type: —
Dimensions: —
Floor Type: —
Full Bathrooms: 3
Bathroom Amenities: Separate Shower,Double Sink,Garden Tub
Bathroom in Basement: 0
Rooms: —
Basement Description: Unfinished,Exterior Access
Other Specifics
| 2 | |
| — | |
| — | |
| — | |
| — | |
| 50X162 | |
| — | |
| — | |
| — | |
| — | |
| Not in DB | |
| — | |
| — | |
| — | |
| — |
Tax History
| Year | Property Taxes |
|---|---|
| 2010 | $9,614 |
| 2016 | $11,182 |
| 2022 | $13,117 |
Contact Agent
Nearby Similar Homes
Contact Agent
Listing Provided By
Berkshire Hathaway HomeServices Chicago








