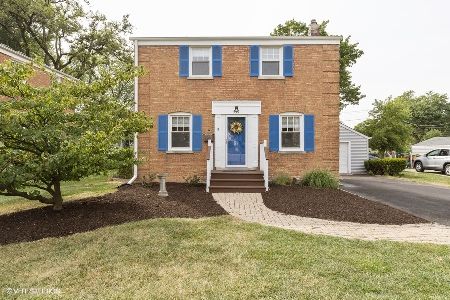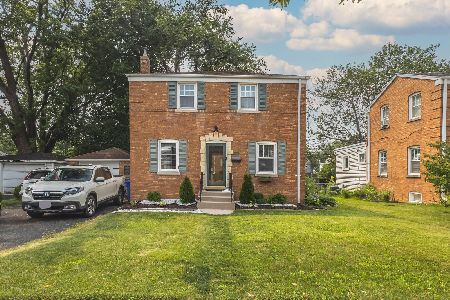416 Main Street, Mount Prospect, Illinois 60056
$380,000
|
Sold
|
|
| Status: | Closed |
| Sqft: | 1,296 |
| Cost/Sqft: | $293 |
| Beds: | 3 |
| Baths: | 2 |
| Year Built: | 1986 |
| Property Taxes: | $8,459 |
| Days On Market: | 673 |
| Lot Size: | 0,00 |
Description
Wonderful three bedroom, two bathroom home on an oversized lot! This home is situated in a prime Mount Prospect location near shopping, restaurants, and within Prospect H.S. boundaries. Many updates throughout! Newer roofer, newer HVAC. Hardwood floors throughout. Sun-filled kitchen with newer stainless steel appliances, Quartz countertops, and breakfast nook. First floor bedroom could be used as a primary suite. Large one car garage. Great backyard with tons of space to entertain, play, or garden.
Property Specifics
| Single Family | |
| — | |
| — | |
| 1986 | |
| — | |
| — | |
| No | |
| — |
| Cook | |
| — | |
| — / Not Applicable | |
| — | |
| — | |
| — | |
| 12008603 | |
| 03341310140000 |
Property History
| DATE: | EVENT: | PRICE: | SOURCE: |
|---|---|---|---|
| 30 Oct, 2020 | Sold | $278,000 | MRED MLS |
| 8 Sep, 2020 | Under contract | $282,500 | MRED MLS |
| 1 Sep, 2020 | Listed for sale | $282,500 | MRED MLS |
| 8 May, 2024 | Sold | $380,000 | MRED MLS |
| 24 Mar, 2024 | Under contract | $379,900 | MRED MLS |
| 19 Mar, 2024 | Listed for sale | $379,900 | MRED MLS |
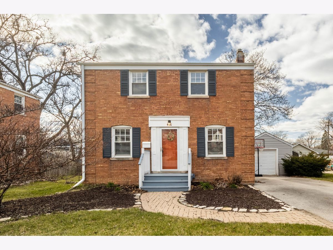
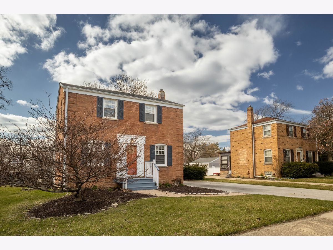
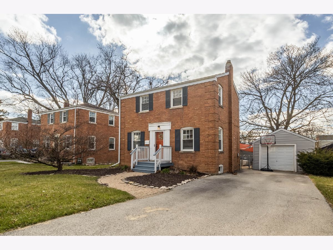
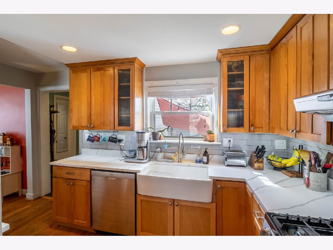
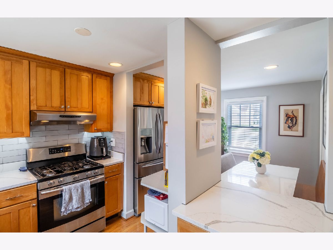
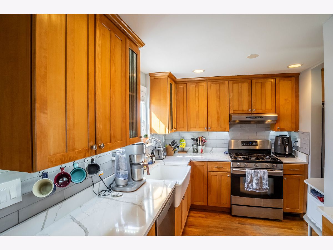
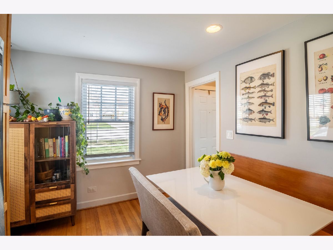
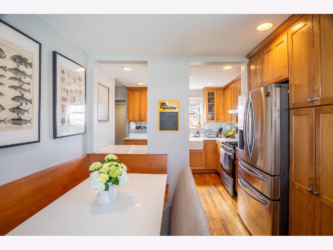
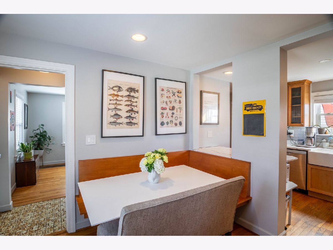
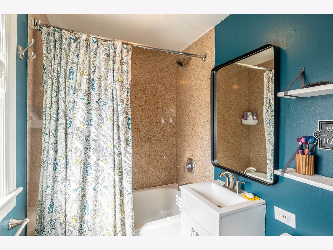
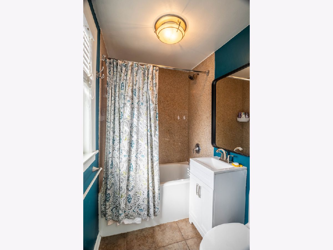
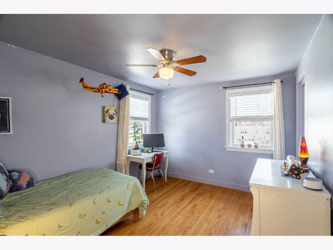
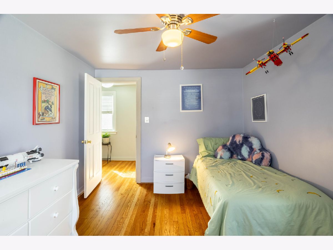
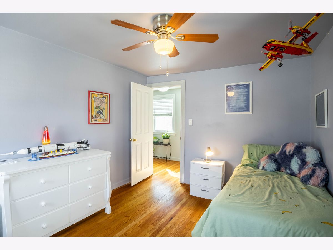
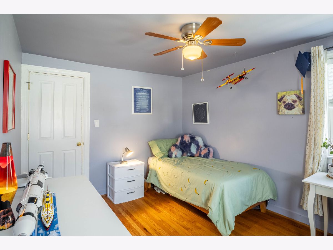
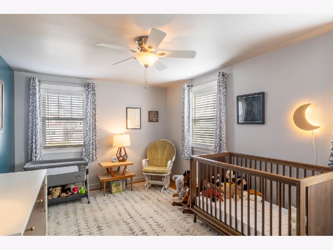
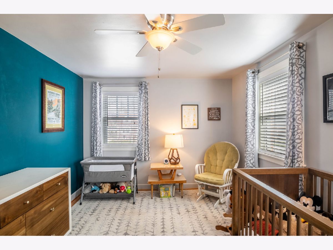
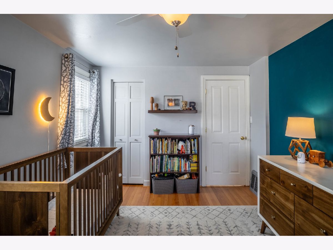
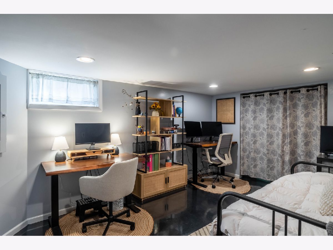
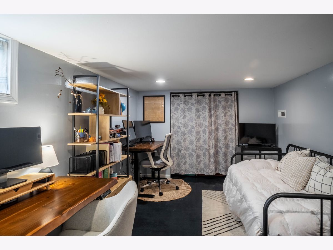
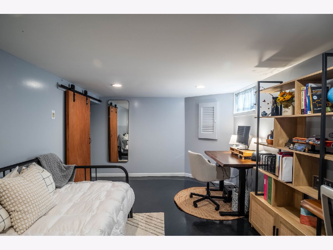
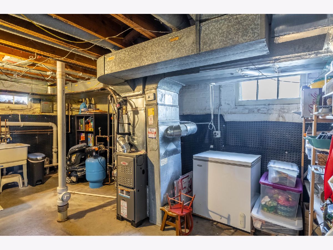
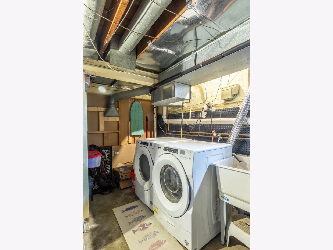
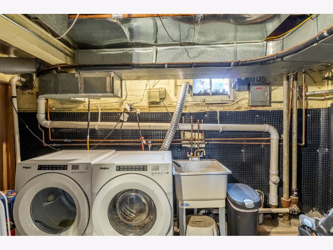
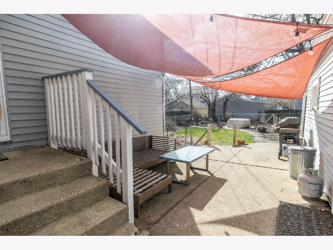
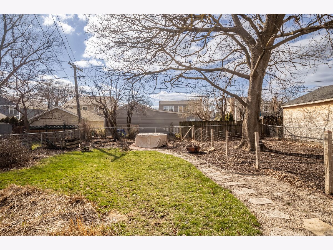
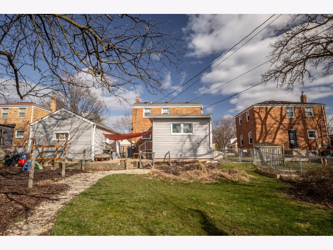
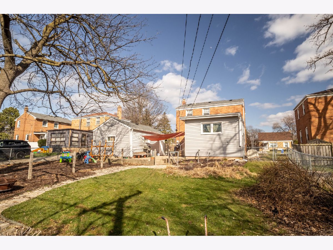
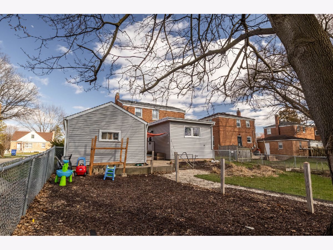
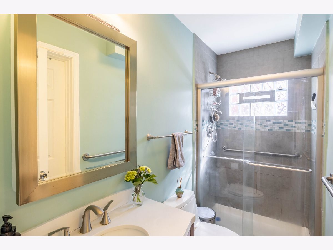
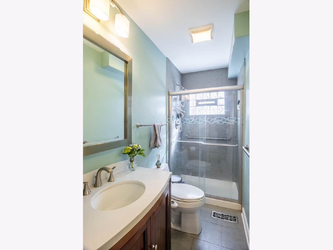
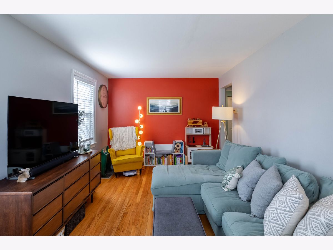
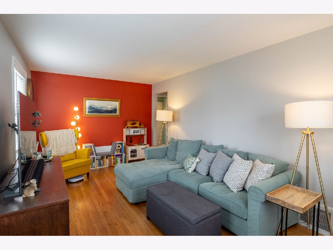
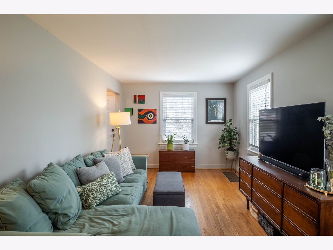
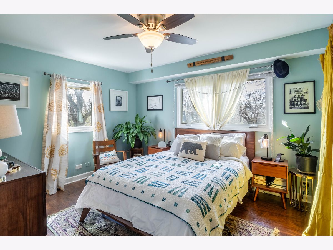
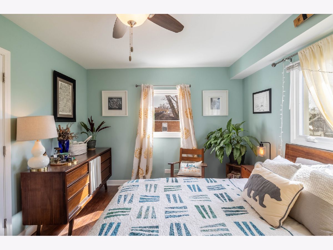
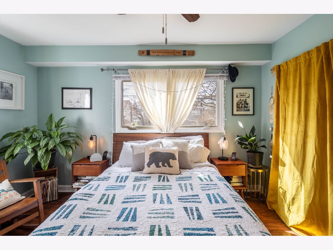
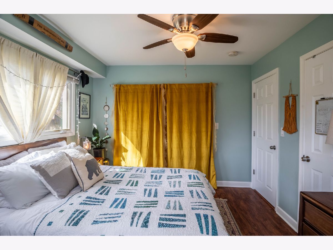
Room Specifics
Total Bedrooms: 3
Bedrooms Above Ground: 3
Bedrooms Below Ground: 0
Dimensions: —
Floor Type: —
Dimensions: —
Floor Type: —
Full Bathrooms: 2
Bathroom Amenities: —
Bathroom in Basement: 0
Rooms: —
Basement Description: Partially Finished
Other Specifics
| 1 | |
| — | |
| Asphalt | |
| — | |
| — | |
| 55X134 | |
| — | |
| — | |
| — | |
| — | |
| Not in DB | |
| — | |
| — | |
| — | |
| — |
Tax History
| Year | Property Taxes |
|---|---|
| 2020 | $7,389 |
| 2024 | $8,459 |
Contact Agent
Nearby Similar Homes
Nearby Sold Comparables
Contact Agent
Listing Provided By
Homesmart Connect LLC






