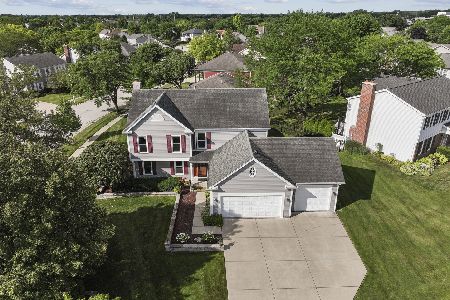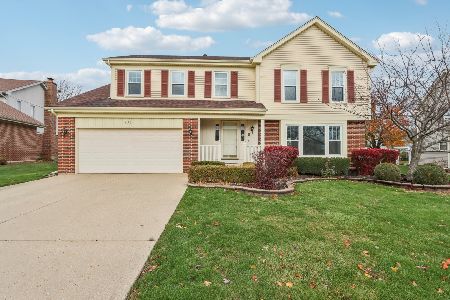416 Oakmont Lane, Schaumburg, Illinois 60173
$892,000
|
Sold
|
|
| Status: | Closed |
| Sqft: | 3,354 |
| Cost/Sqft: | $261 |
| Beds: | 4 |
| Baths: | 4 |
| Year Built: | 1992 |
| Property Taxes: | $15,555 |
| Days On Market: | 289 |
| Lot Size: | 0,00 |
Description
Multiple offers received; seller is asking for highest and best by Sunday 5PM. This beautiful custom-built property on Oakmont Lane offers 4900 square feet of comfortable finished living space with a finished basement. When you arrive, you'll appreciate the brick and Hardie board siding exterior and the newer architectural roof and gutters. Inside, the custom kitchen is a showstopper with granite counters, cherry cabinets, a pantry, high-end appliances, and a large laundry room with extra cabinets for storage. The open layout flows seamlessly into the family room, creating a warm and inviting gathering space. The primary suite with tray ceiling is a true retreat, featuring a spa-like bathroom with heated floors, a walk-in shower, and a whirlpool tub. With 5+ bedrooms and 3.5 bathrooms, plus the finished basement, there is enough space for everyone, offering a second kitchen, bedroom, full bath, and a large recreation area - perfect for in-laws or entertaining. Enjoy outdoor living on the large Trex deck and gazebo, which are ideal for summer evenings. The 3-car garage (plus tandem space) provides ample parking and storage. With newer Pella and Anderson windows, dual-zone heating, and a central vacuum, this home offers modern conveniences and thoughtful updates. Located in desirable school districts 54 and 211, near expressways, shopping, & restaurants for your convenience. All special features are under additional information
Property Specifics
| Single Family | |
| — | |
| — | |
| 1992 | |
| — | |
| CUSTOM BUILT-GRAND BORDEAU | |
| No | |
| — |
| Cook | |
| Plumwood Estates | |
| 401 / Annual | |
| — | |
| — | |
| — | |
| 12298487 | |
| 07144070210000 |
Nearby Schools
| NAME: | DISTRICT: | DISTANCE: | |
|---|---|---|---|
|
Grade School
Fairview Elementary School |
54 | — | |
|
Middle School
Helen Keller Elementary School |
140 | Not in DB | |
|
High School
J B Conant High School |
211 | Not in DB | |
Property History
| DATE: | EVENT: | PRICE: | SOURCE: |
|---|---|---|---|
| 9 May, 2025 | Sold | $892,000 | MRED MLS |
| 9 Apr, 2025 | Under contract | $875,000 | MRED MLS |
| 27 Feb, 2025 | Listed for sale | $875,000 | MRED MLS |
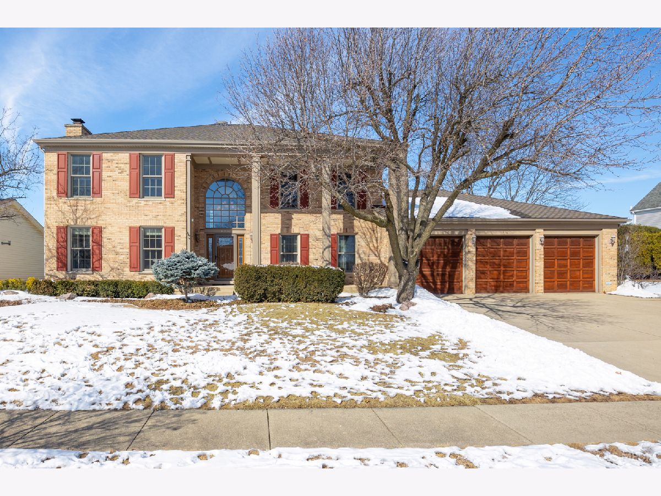






























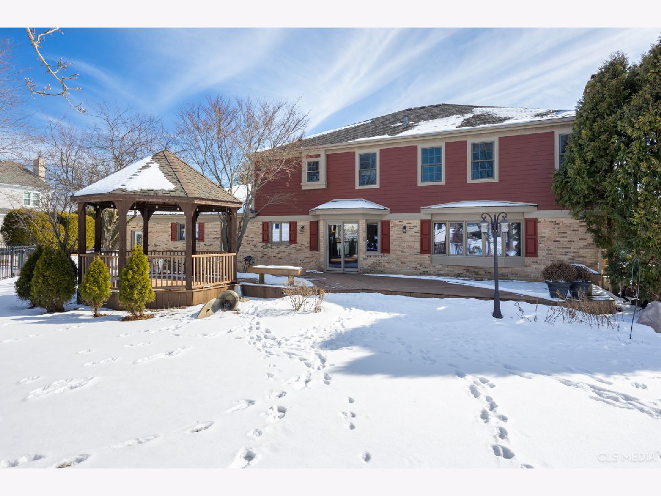
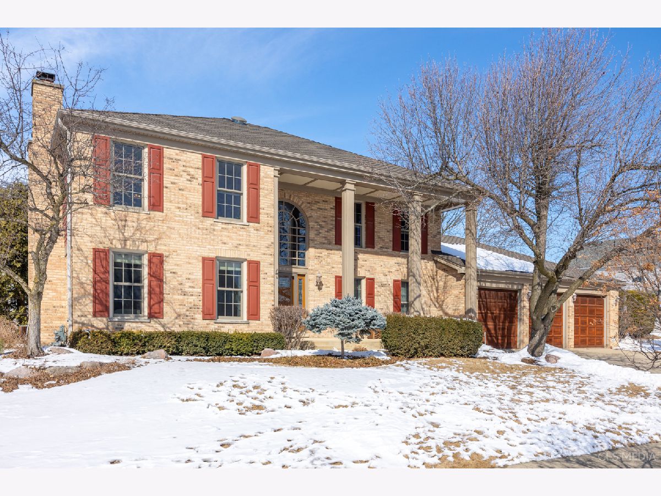
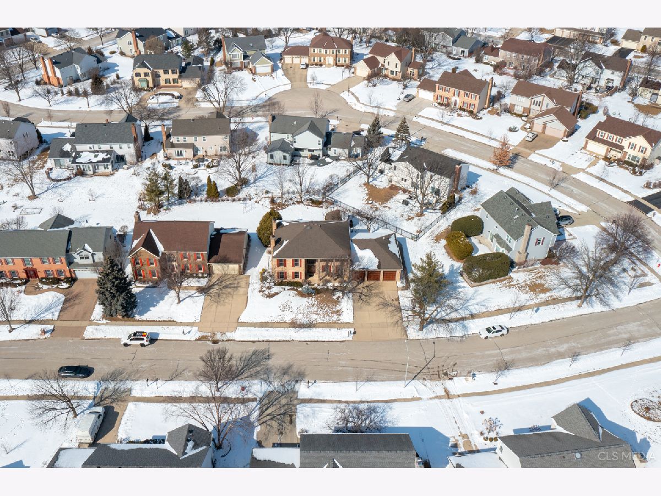
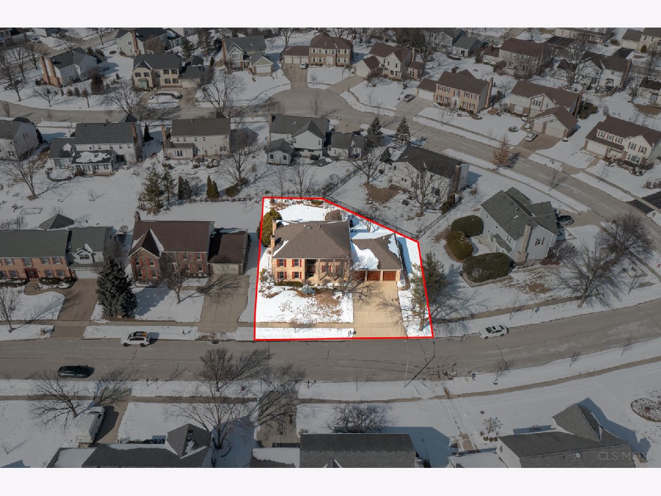
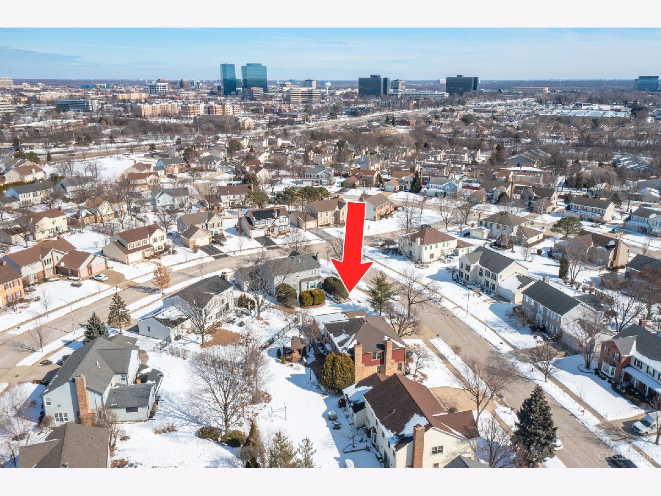
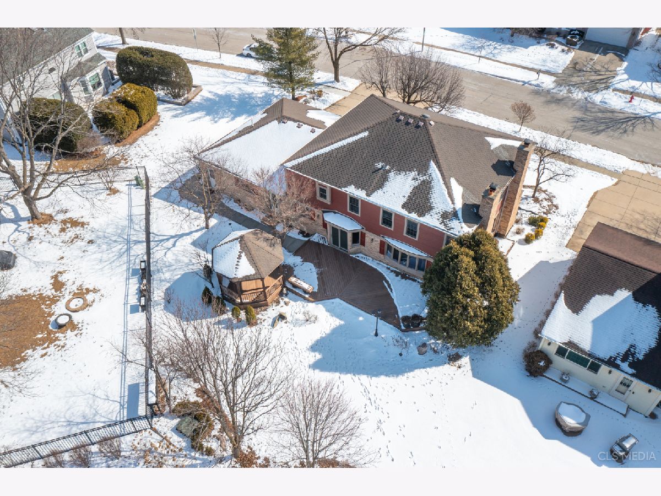
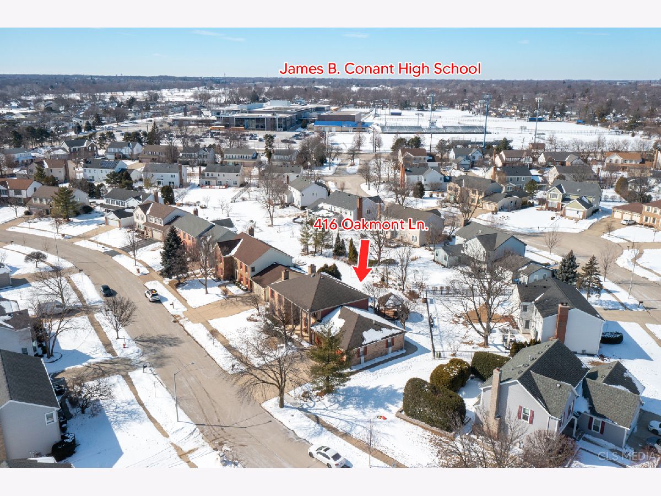
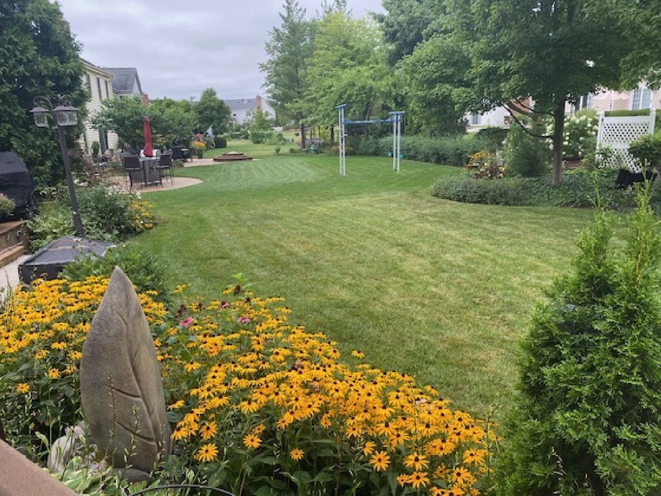
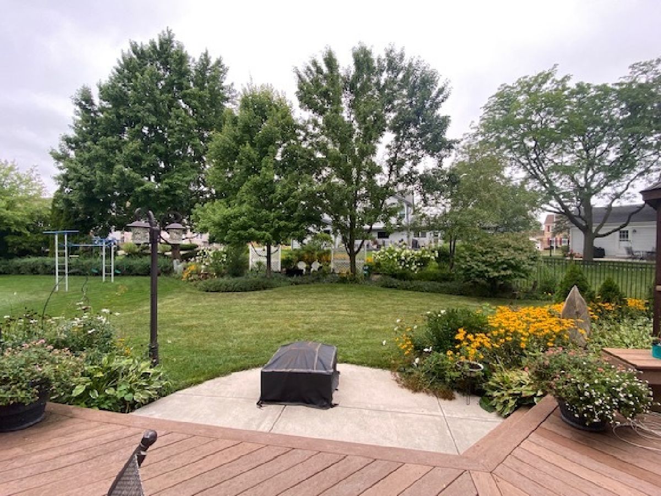

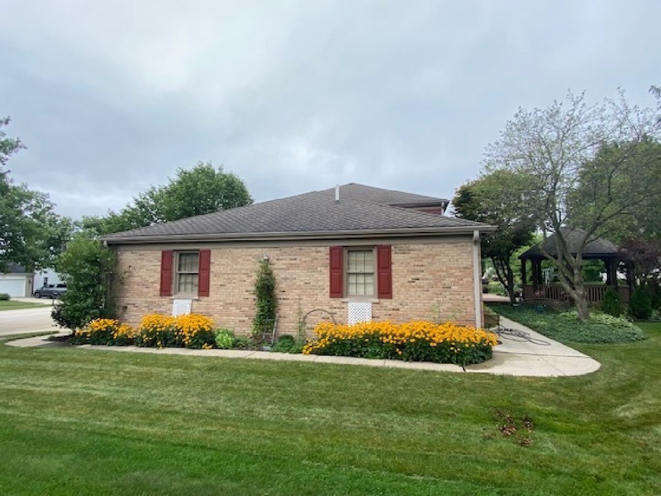
Room Specifics
Total Bedrooms: 5
Bedrooms Above Ground: 4
Bedrooms Below Ground: 1
Dimensions: —
Floor Type: —
Dimensions: —
Floor Type: —
Dimensions: —
Floor Type: —
Dimensions: —
Floor Type: —
Full Bathrooms: 4
Bathroom Amenities: Whirlpool,Separate Shower,Double Sink
Bathroom in Basement: 1
Rooms: —
Basement Description: —
Other Specifics
| 3 | |
| — | |
| — | |
| — | |
| — | |
| 106X74X46X103X32 | |
| — | |
| — | |
| — | |
| — | |
| Not in DB | |
| — | |
| — | |
| — | |
| — |
Tax History
| Year | Property Taxes |
|---|---|
| 2025 | $15,555 |
Contact Agent
Nearby Similar Homes
Nearby Sold Comparables
Contact Agent
Listing Provided By
Century 21 Circle

