448 Whitney Drive, Barrington, Illinois 60010
$711,000
|
Sold
|
|
| Status: | Closed |
| Sqft: | 2,651 |
| Cost/Sqft: | $249 |
| Beds: | 4 |
| Baths: | 3 |
| Year Built: | 1990 |
| Property Taxes: | $10,856 |
| Days On Market: | 1365 |
| Lot Size: | 0,21 |
Description
High Standards? Is that what you are looking for? If so, this is the house for you. Located in the sought-after neighborhood of Eastwood, just one mile from the heart of downtown Barrington, this 4 Bedroom 2-1/2 Bath home has been lovingly cared for and updated over the years. Hardwood flooring, upgraded Kitchen, new Bathrooms upstairs, built-in closet organizers, wood burning fireplace with gas starter, first floor office -- with this classically updated and upgraded interior there's nothing left to do. Almost every surface inside and out has been improved. From the epoxy floor in the 3-car garage (just spotless,) to the extensive exterior upgrades including the siding, a new cedar shake roof in 2015, gutters, and a fabulous hardscape patio with built-in fire pit. Perhaps the best back yard in the neighborhood! So much has been done to make this home last a lifetime. Walking distance to Elementary and Middle schools. And you're so close to Barrington's quaint downtown charm and amenities which have long been a draw for homeowners: the library, plentiful shopping and dining, the Barrington train station - there's something for everyone. Make an appointment to see this immaculate home today - you'll be able to move right in!
Property Specifics
| Single Family | |
| — | |
| — | |
| 1990 | |
| — | |
| — | |
| No | |
| 0.21 |
| Lake | |
| Eastwood | |
| 350 / Annual | |
| — | |
| — | |
| — | |
| 11374925 | |
| 13364080290000 |
Nearby Schools
| NAME: | DISTRICT: | DISTANCE: | |
|---|---|---|---|
|
Grade School
Arnett C Lines Elementary School |
220 | — | |
|
Middle School
Barrington Middle School-station |
220 | Not in DB | |
|
High School
Barrington High School |
220 | Not in DB | |
Property History
| DATE: | EVENT: | PRICE: | SOURCE: |
|---|---|---|---|
| 8 Jul, 2022 | Sold | $711,000 | MRED MLS |
| 2 May, 2022 | Under contract | $659,000 | MRED MLS |
| 28 Apr, 2022 | Listed for sale | $659,000 | MRED MLS |
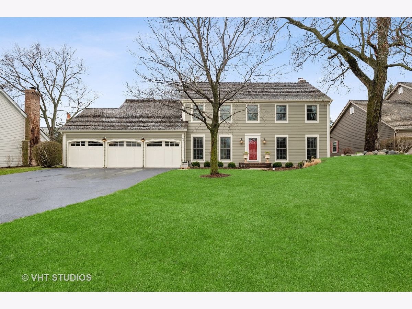
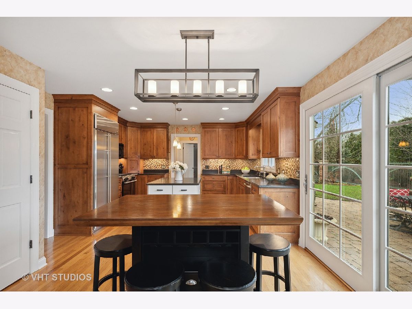
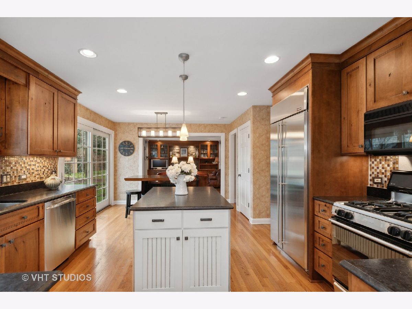
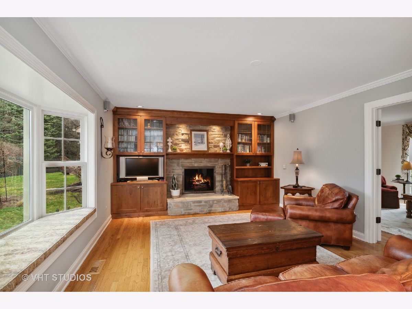
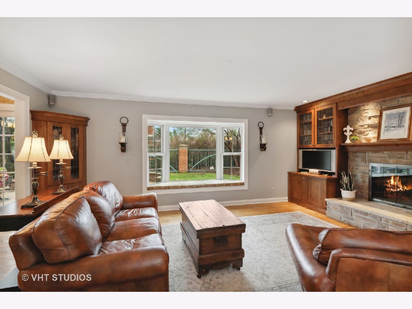
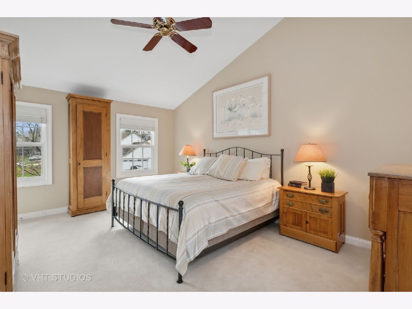
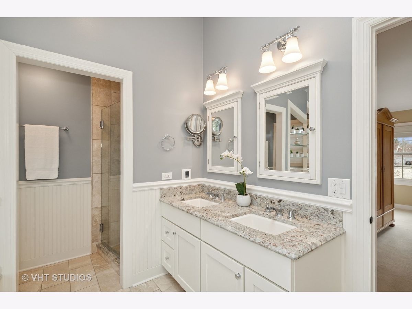
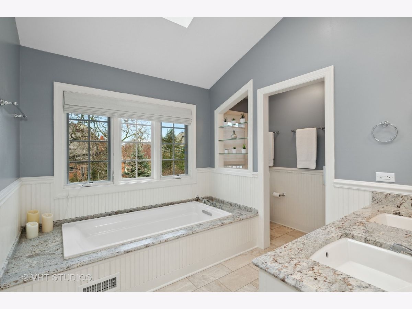
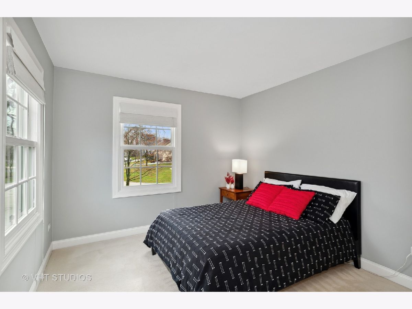
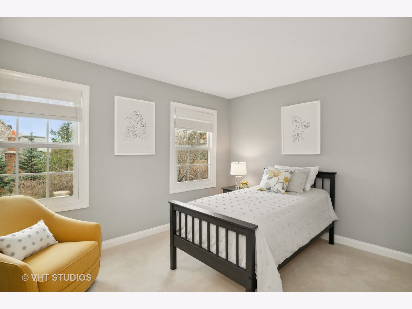
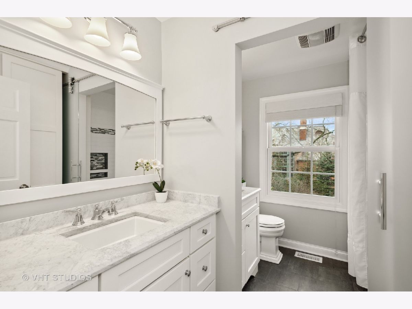
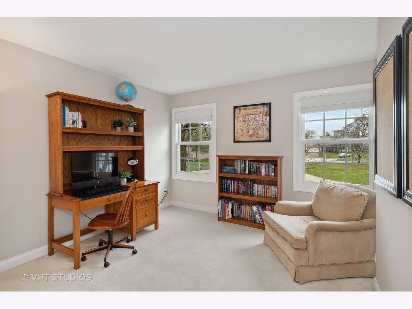
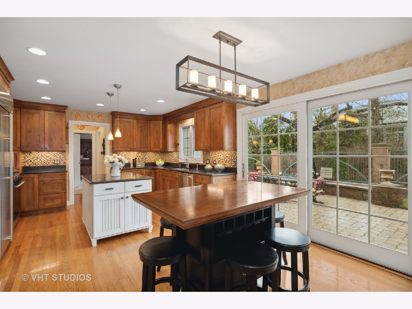
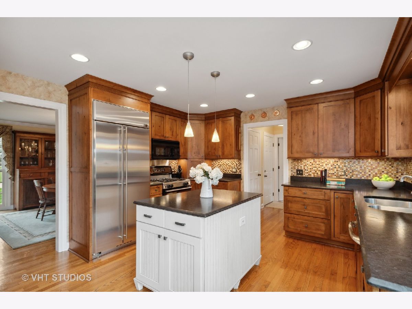
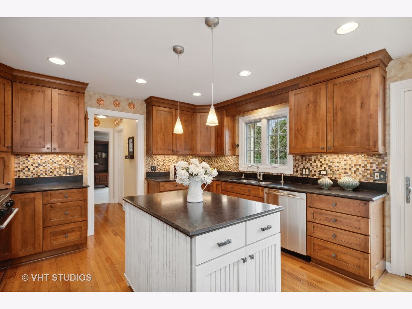
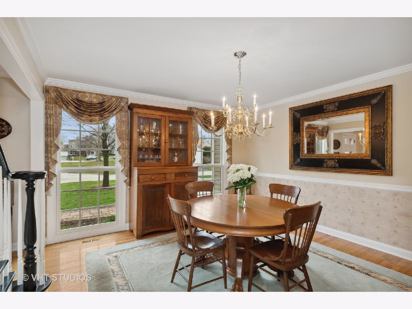
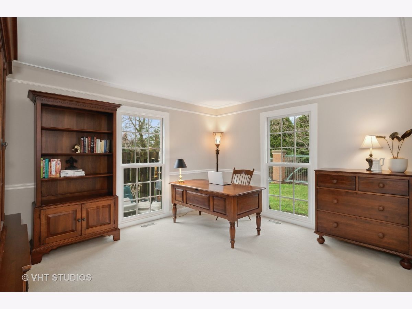
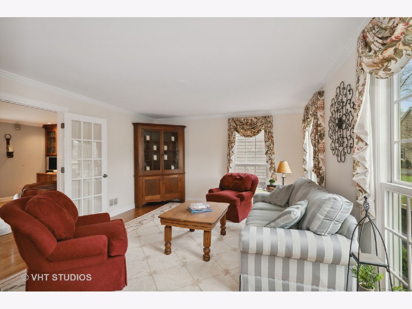
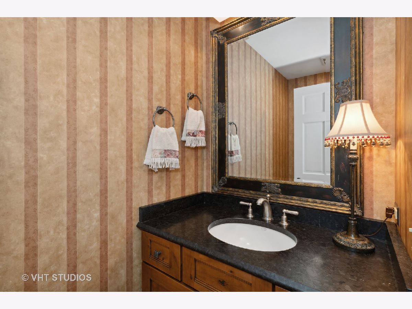
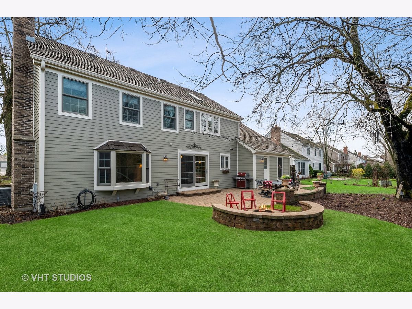
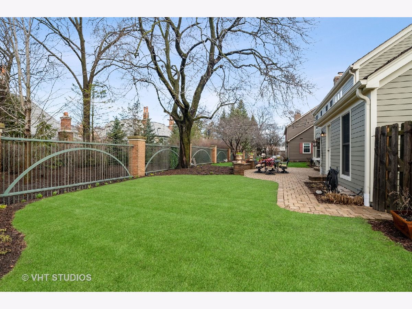
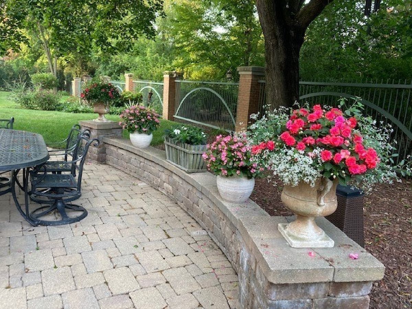
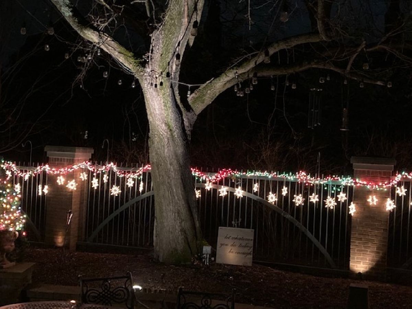
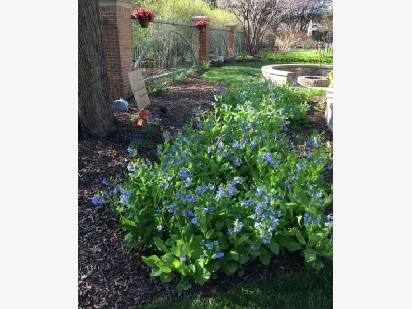

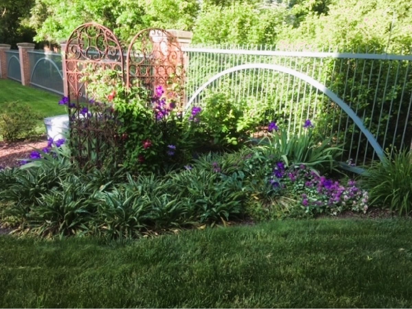
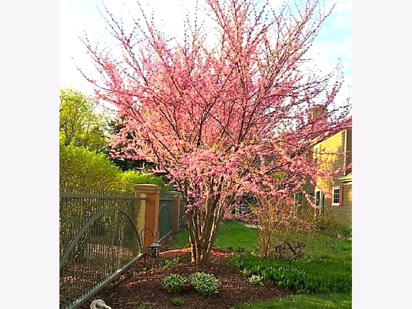
Room Specifics
Total Bedrooms: 4
Bedrooms Above Ground: 4
Bedrooms Below Ground: 0
Dimensions: —
Floor Type: —
Dimensions: —
Floor Type: —
Dimensions: —
Floor Type: —
Full Bathrooms: 3
Bathroom Amenities: Separate Shower,Double Sink,Soaking Tub
Bathroom in Basement: 0
Rooms: —
Basement Description: Finished
Other Specifics
| 3 | |
| — | |
| Asphalt | |
| — | |
| — | |
| 49 X 45 X 111 X 89 X 93 | |
| Full,Pull Down Stair,Unfinished | |
| — | |
| — | |
| — | |
| Not in DB | |
| — | |
| — | |
| — | |
| — |
Tax History
| Year | Property Taxes |
|---|---|
| 2022 | $10,856 |
Contact Agent
Nearby Similar Homes
Nearby Sold Comparables
Contact Agent
Listing Provided By
Baird & Warner








