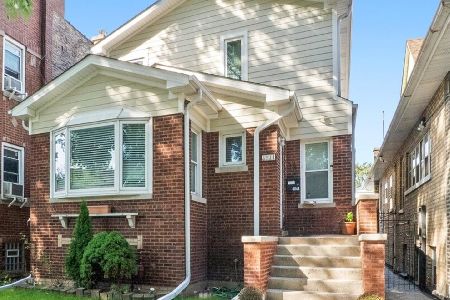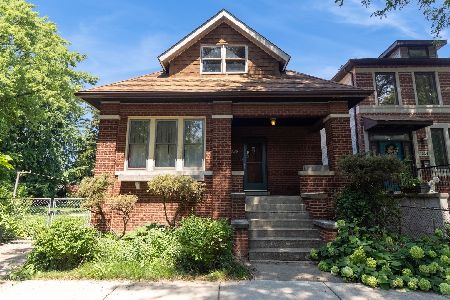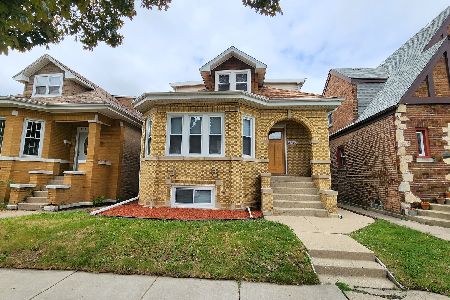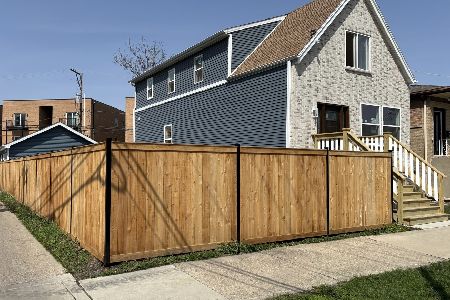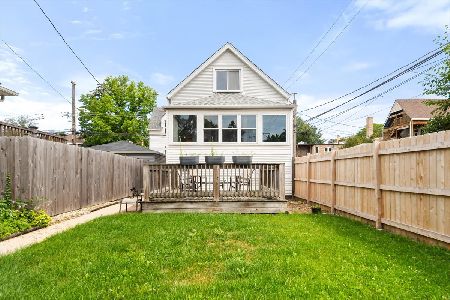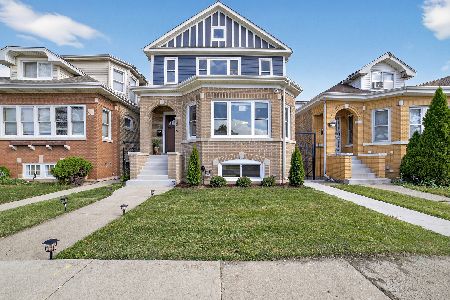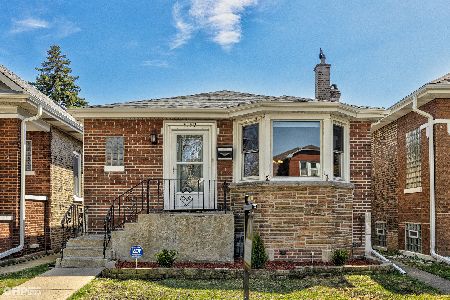4167 Fletcher Street, Avondale, Chicago, Illinois 60641
$379,900
|
Sold
|
|
| Status: | Closed |
| Sqft: | 2,230 |
| Cost/Sqft: | $170 |
| Beds: | 3 |
| Baths: | 3 |
| Year Built: | 1927 |
| Property Taxes: | $6,668 |
| Days On Market: | 1571 |
| Lot Size: | 0,09 |
Description
Beautiful classic Chicago brick Bungalow in the hot Avondale neighborhood! Home features large rooms, gas fireplace in the living room, hardwood floors a total of 5 bedrooms & 3 full baths. There's 3 levels of living space. Roof is 3 years old. Backyard has vegetation, ready to be picked & a swimming pool to enjoy! Home is close to transportation, restaurants, shopping. Lots of new development in the area. Home has been well maintained by longtime owner and sold as-is. Schedule your appointment today!
Property Specifics
| Single Family | |
| — | |
| Bungalow | |
| 1927 | |
| Full | |
| — | |
| No | |
| 0.09 |
| Cook | |
| — | |
| — / Not Applicable | |
| None | |
| Lake Michigan | |
| Public Sewer | |
| 11159536 | |
| 13272060060000 |
Property History
| DATE: | EVENT: | PRICE: | SOURCE: |
|---|---|---|---|
| 30 Sep, 2021 | Sold | $379,900 | MRED MLS |
| 2 Aug, 2021 | Under contract | $379,900 | MRED MLS |
| 17 Jul, 2021 | Listed for sale | $379,900 | MRED MLS |
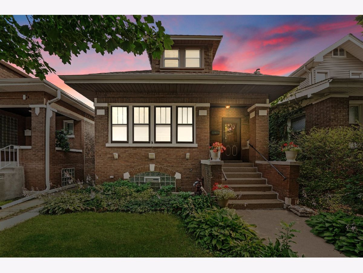
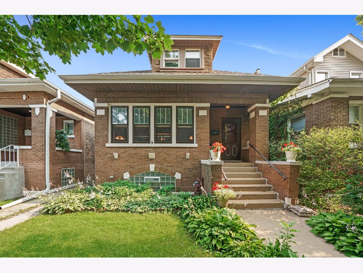
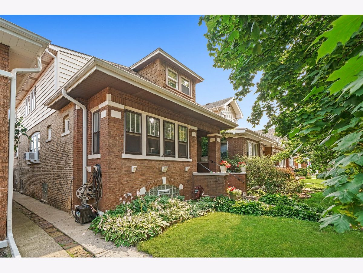
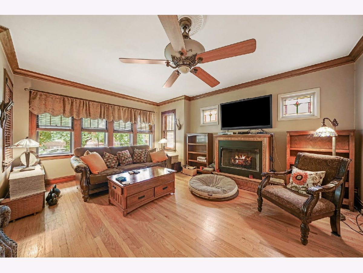
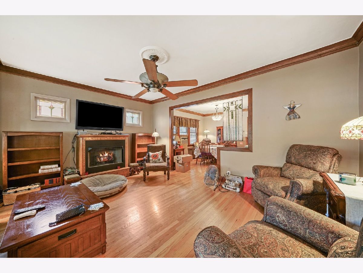
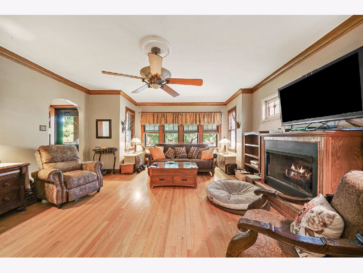
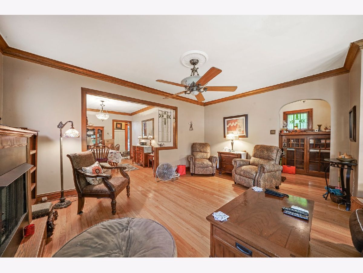
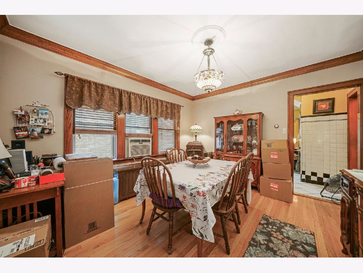
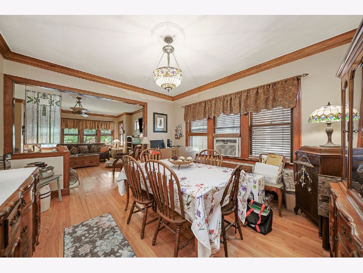
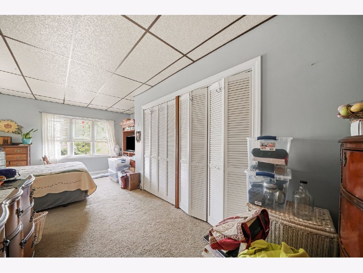
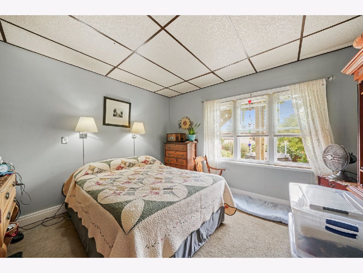
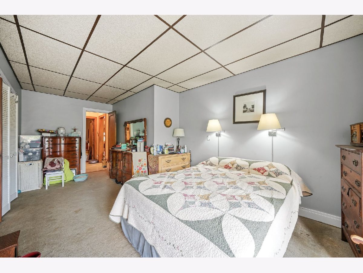
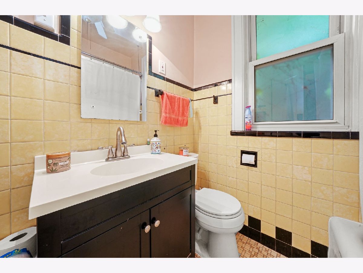
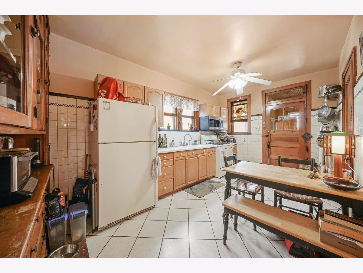
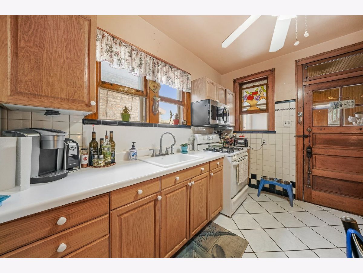
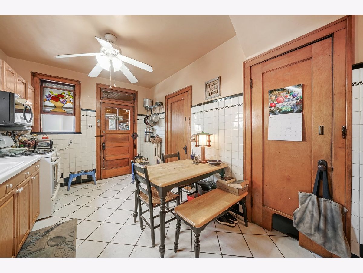
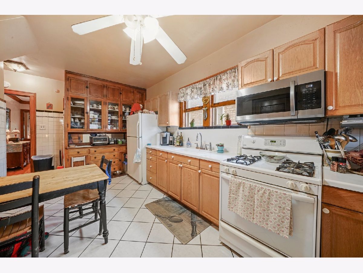
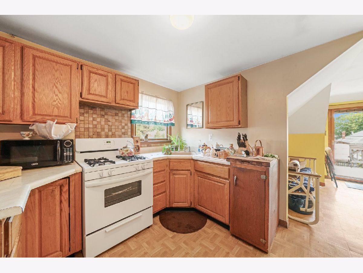
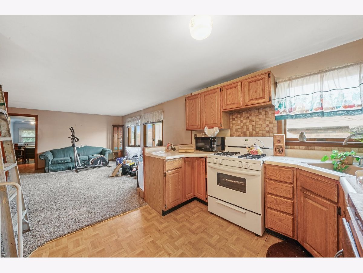
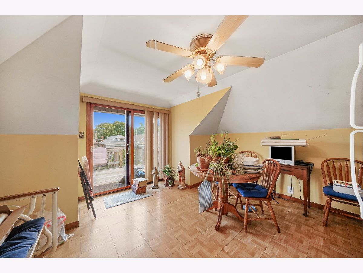
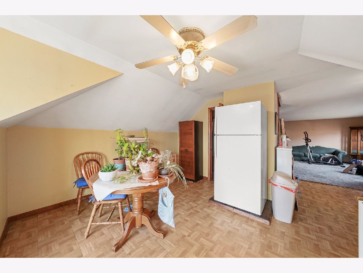
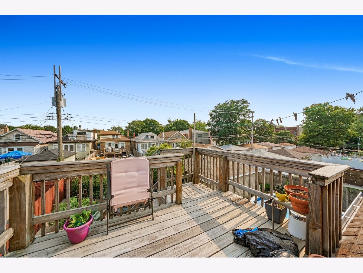
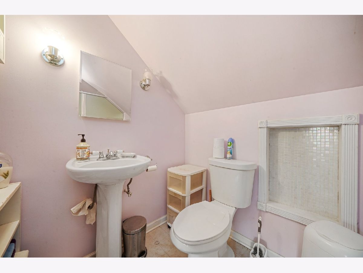
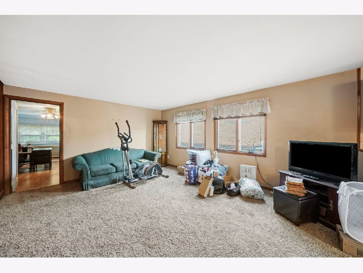
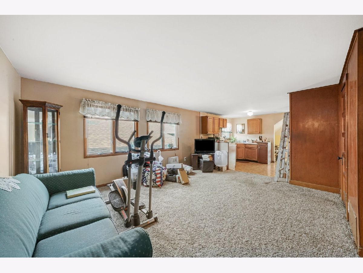
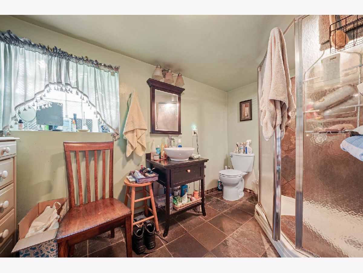
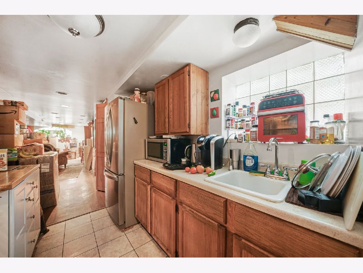
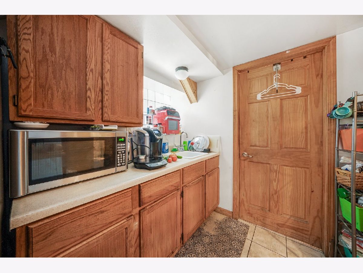
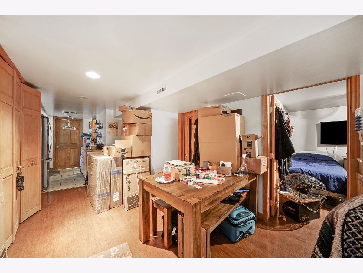
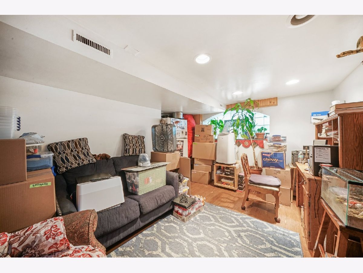
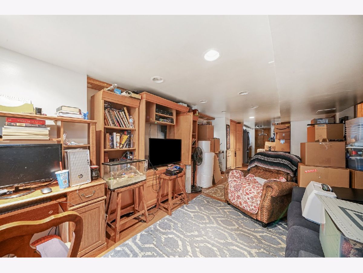
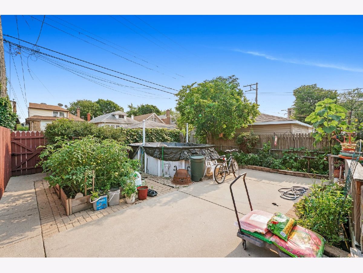
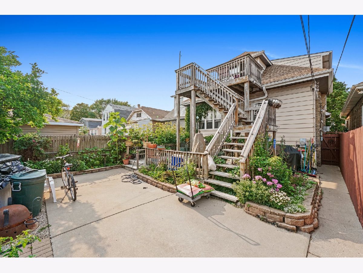
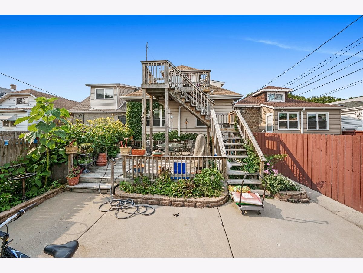
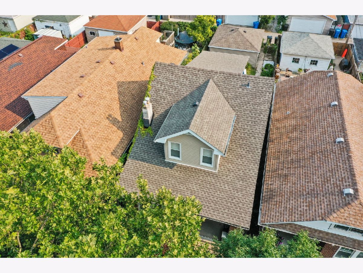
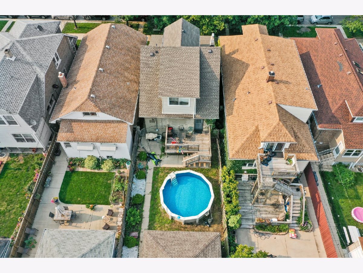
Room Specifics
Total Bedrooms: 5
Bedrooms Above Ground: 3
Bedrooms Below Ground: 2
Dimensions: —
Floor Type: —
Dimensions: —
Floor Type: —
Dimensions: —
Floor Type: —
Dimensions: —
Floor Type: —
Full Bathrooms: 3
Bathroom Amenities: —
Bathroom in Basement: 1
Rooms: Kitchen,Bedroom 5
Basement Description: Finished
Other Specifics
| — | |
| — | |
| — | |
| Deck, Above Ground Pool | |
| Fenced Yard,Sidewalks | |
| 30X125 | |
| — | |
| None | |
| Hardwood Floors, In-Law Arrangement, First Floor Full Bath, Some Carpeting, Drapes/Blinds, Separate Dining Room | |
| Range, Microwave, Refrigerator, Washer, Dryer | |
| Not in DB | |
| Curbs, Sidewalks, Street Lights | |
| — | |
| — | |
| Gas Log |
Tax History
| Year | Property Taxes |
|---|---|
| 2021 | $6,668 |
Contact Agent
Nearby Similar Homes
Nearby Sold Comparables
Contact Agent
Listing Provided By
Main Event Real Estate Group LTD

