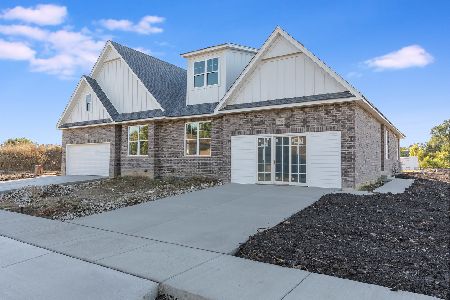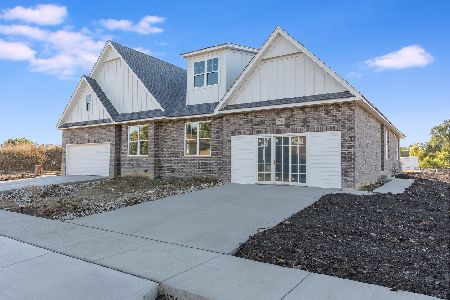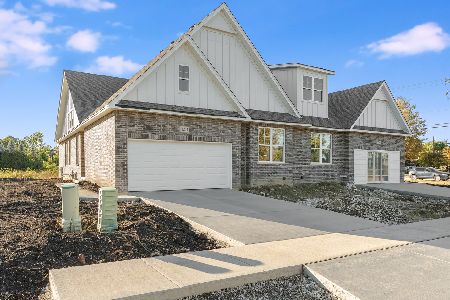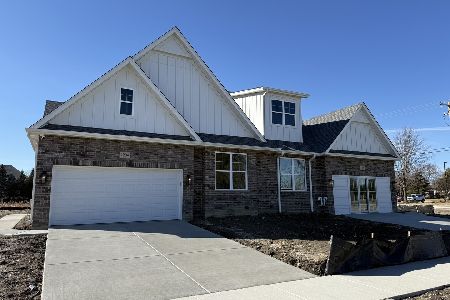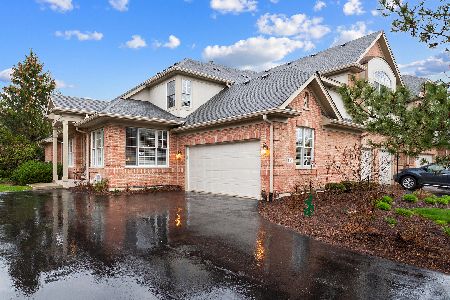417 Ashbury Lane, Lemont, Illinois 60439
$400,000
|
Sold
|
|
| Status: | Closed |
| Sqft: | 2,134 |
| Cost/Sqft: | $197 |
| Beds: | 3 |
| Baths: | 4 |
| Year Built: | 2001 |
| Property Taxes: | $7,641 |
| Days On Market: | 2069 |
| Lot Size: | 0,00 |
Description
Stunning, custom townhouse with FIRST FLOOR master suite that has been exceptionally well maintained and shows like a model! Inviting two story foyer welcomes you with gleaming hardwood floors that exudes character in this residence. Lovely formal dining room with an abundance of windows for natural sunlight. The family room has a gorgeous fireplace, tray ceilings and sliding doors to expansive patio space. Fabulous kitchen with ample cabinetry, granite counter tops and spacious eating area. Charming FIRST FLOOR master suite with gleaming hardwood flooring, tray ceilings and walk in closet with organizers. Private, glamour bath featuring whirlpool tub and separate shower. Additional two bedrooms on the second level with spacious closets. Wonderful loft area with gleaming hardwoods and overlooks foyer and dining room. FULL finished basement with second kitchen, recreation room, workout room and plenty of storage. Picturesque, fully landscaped grounds with expansive patio. Close to shopping, dining and expressways, Lemont High School and THE FORGE coming soon this summer. Call for your private showing.
Property Specifics
| Condos/Townhomes | |
| 2 | |
| — | |
| 2001 | |
| Full | |
| FIRST FLOOR MASTER | |
| No | |
| — |
| Cook | |
| Ashbury Woods | |
| 255 / Monthly | |
| Insurance,Exterior Maintenance,Lawn Care,Snow Removal | |
| Public | |
| Public Sewer | |
| 10764220 | |
| 22322100380000 |
Nearby Schools
| NAME: | DISTRICT: | DISTANCE: | |
|---|---|---|---|
|
Grade School
River Valley Elementary School |
113A | — | |
|
Middle School
Old Quarry Middle School |
113A | Not in DB | |
|
High School
Lemont Twp High School |
210 | Not in DB | |
|
Alternate Elementary School
Oakwood Elementary School |
— | Not in DB | |
Property History
| DATE: | EVENT: | PRICE: | SOURCE: |
|---|---|---|---|
| 10 Sep, 2020 | Sold | $400,000 | MRED MLS |
| 25 Jul, 2020 | Under contract | $419,900 | MRED MLS |
| 29 Jun, 2020 | Listed for sale | $419,900 | MRED MLS |
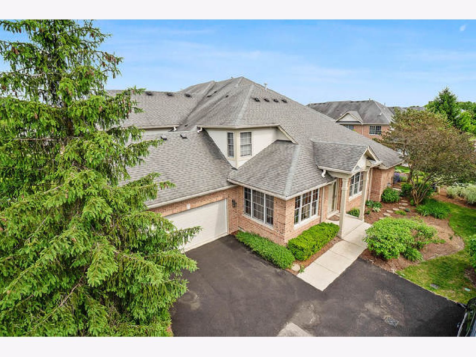
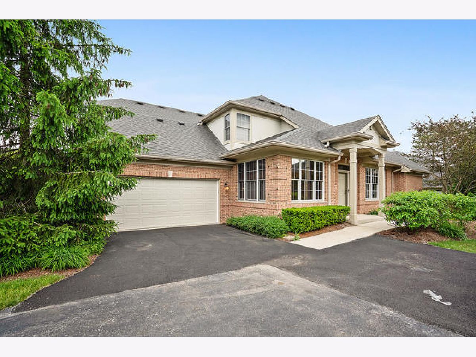
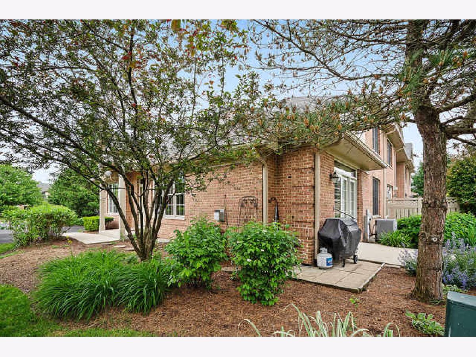
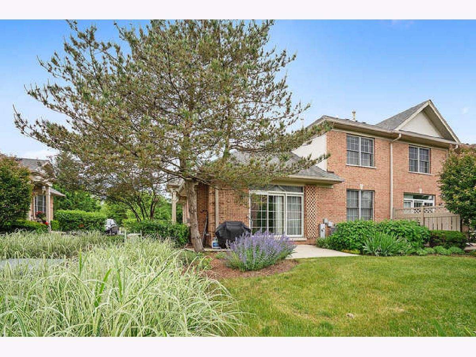
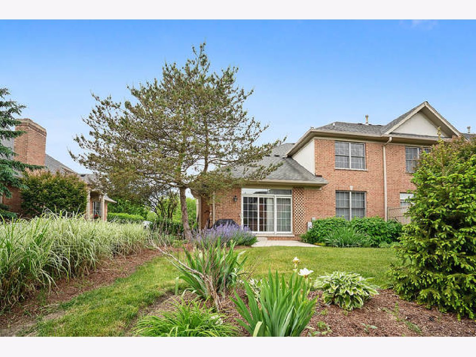
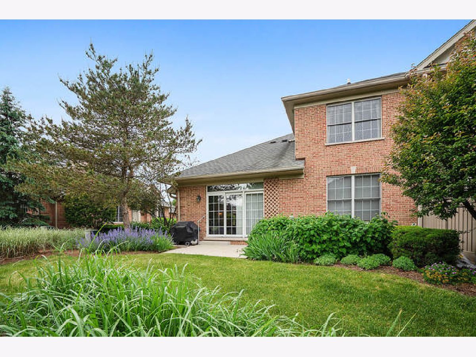
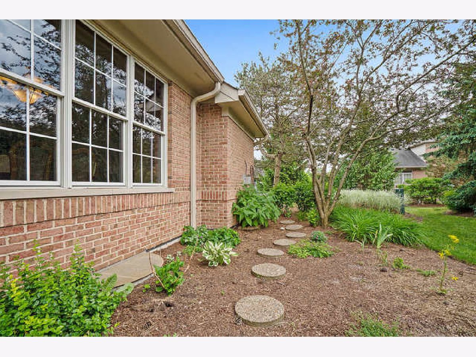
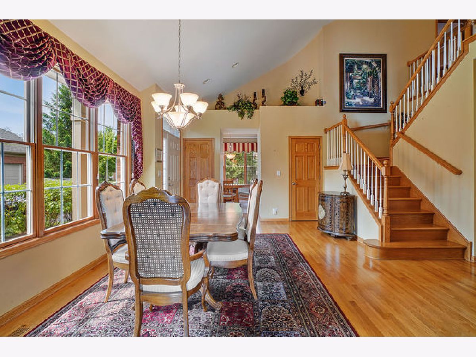
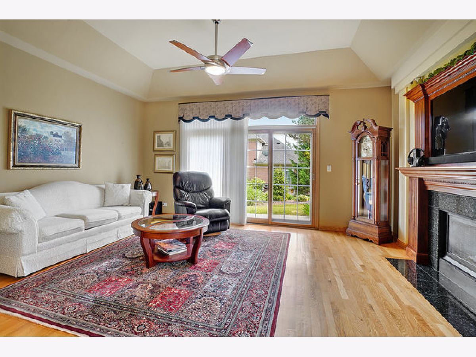
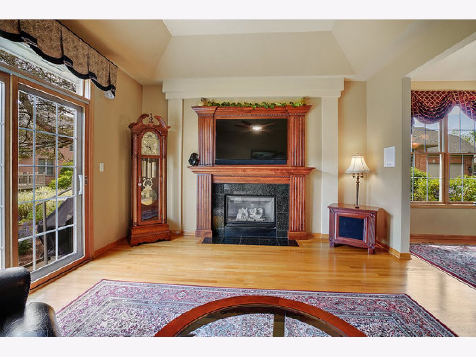
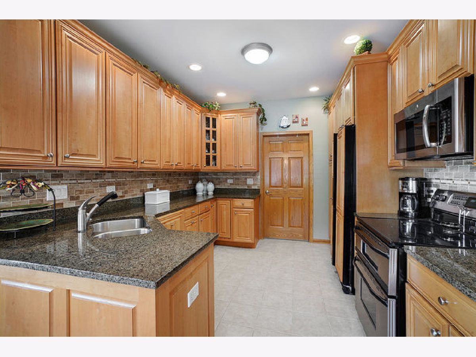
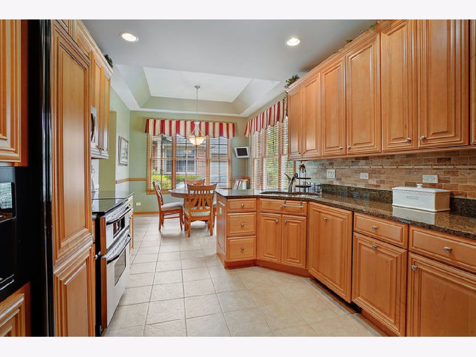
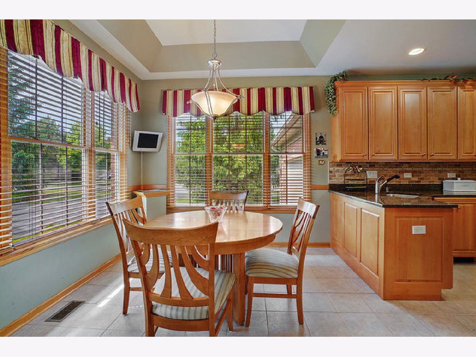
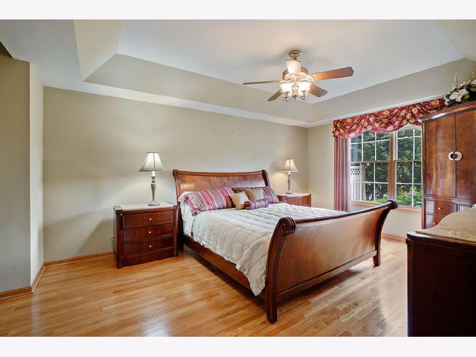
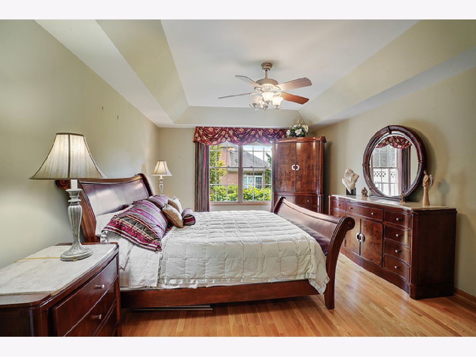
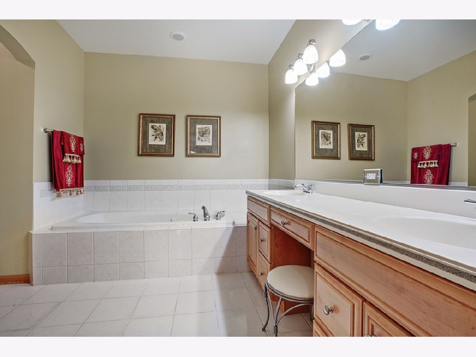
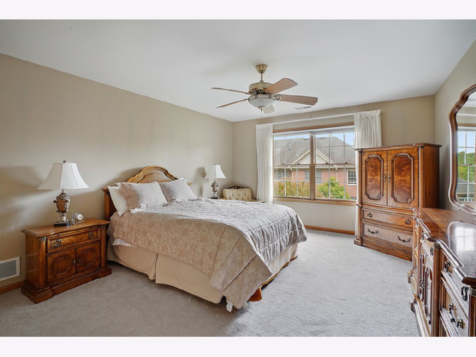
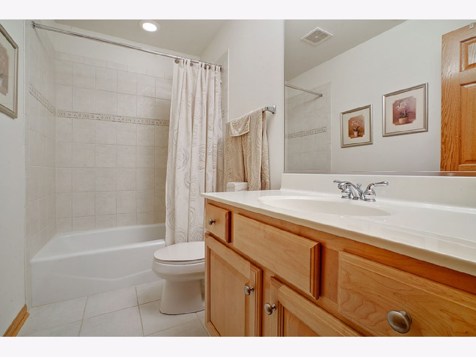
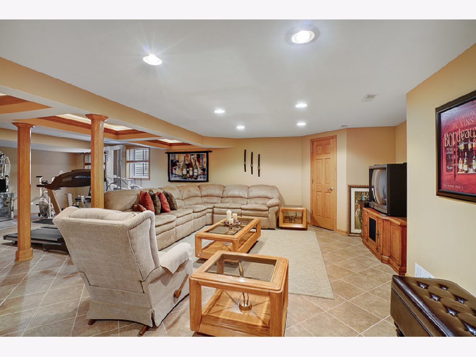
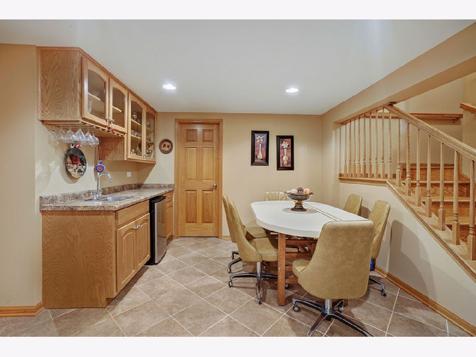
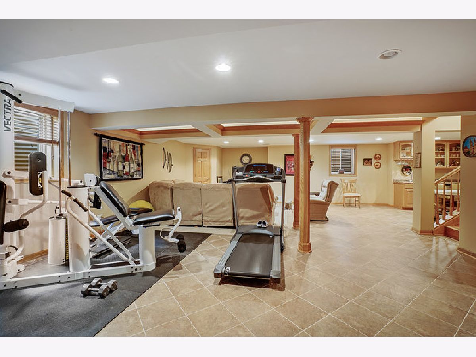
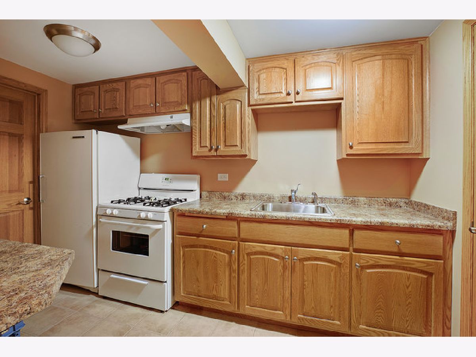
Room Specifics
Total Bedrooms: 3
Bedrooms Above Ground: 3
Bedrooms Below Ground: 0
Dimensions: —
Floor Type: Carpet
Dimensions: —
Floor Type: Carpet
Full Bathrooms: 4
Bathroom Amenities: Whirlpool,Separate Shower,Double Sink
Bathroom in Basement: 1
Rooms: Eating Area,Recreation Room,Kitchen,Foyer,Storage,Exercise Room,Pantry,Loft
Basement Description: Finished
Other Specifics
| 2.5 | |
| Concrete Perimeter | |
| Asphalt | |
| Patio | |
| Landscaped,Mature Trees | |
| 38X83X38X83 | |
| — | |
| Full | |
| Vaulted/Cathedral Ceilings, Bar-Wet, Hardwood Floors, First Floor Bedroom, In-Law Arrangement, First Floor Laundry, Storage, Walk-In Closet(s) | |
| Double Oven, Microwave, Dishwasher, Refrigerator, Washer, Dryer, Disposal | |
| Not in DB | |
| — | |
| — | |
| — | |
| — |
Tax History
| Year | Property Taxes |
|---|---|
| 2020 | $7,641 |
Contact Agent
Nearby Similar Homes
Nearby Sold Comparables
Contact Agent
Listing Provided By
Realty Executives Elite

