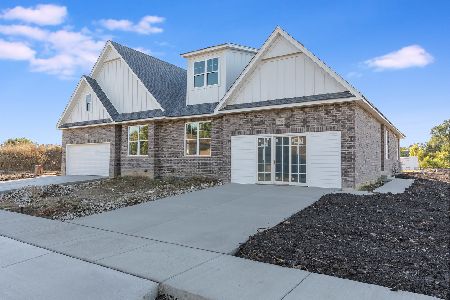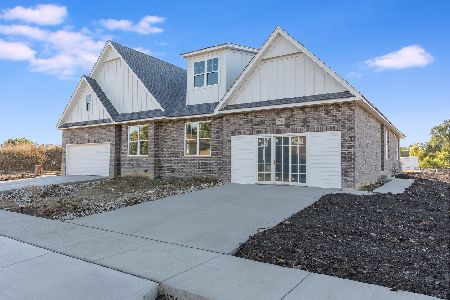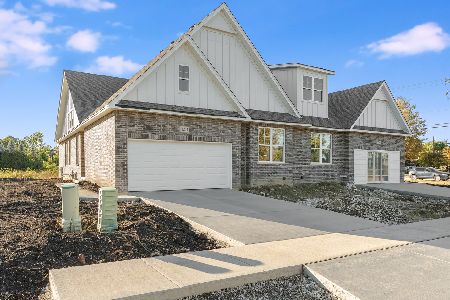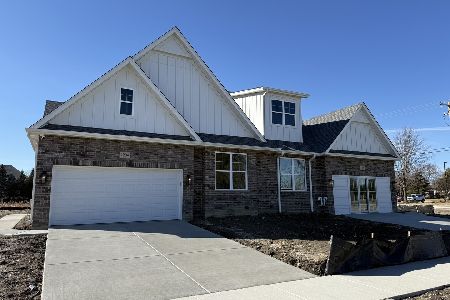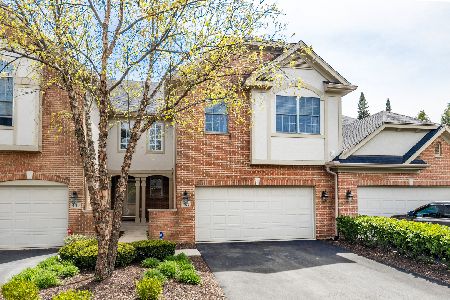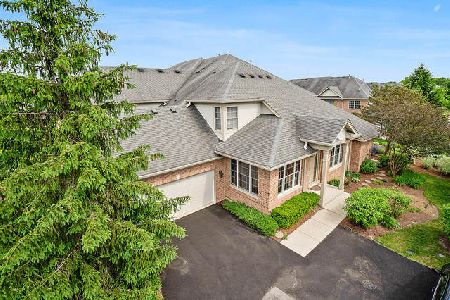409 Ashbury Lane, Lemont, Illinois 60439
$350,000
|
Sold
|
|
| Status: | Closed |
| Sqft: | 2,474 |
| Cost/Sqft: | $144 |
| Beds: | 3 |
| Baths: | 4 |
| Year Built: | 2002 |
| Property Taxes: | $4,173 |
| Days On Market: | 2541 |
| Lot Size: | 0,00 |
Description
Incredible 3 bedroom townhome boasts a highly functional, bright OPEN floor plan with beautiful neutral decor & newly refinished hardwood floors on main level. Sleek kitchen with 42-inch cabinets, granite counter tops and backsplash, stainless steel appliances and separate eating area. Large living room with multi-sided fireplace. 1st floor office currently used as dining room. Impressive master suite with soaring ceilings, expanded walk-in closets and glamour bath with soaking tub and large shower. 2 large bedrooms, loft and great closet space on the 2nd floor. Professionally finished basement with a large open recreation area, full bath, game/play area and great size storage room. Garage and workshop/storage rooms with epoxy floors. Large concrete patio overlooks the lush, professionally landscaped lot. Exceptionally maintained home. Prime location near parks, shopping, dining, expressways, METRA and award winning Lemont High School.
Property Specifics
| Condos/Townhomes | |
| 2 | |
| — | |
| 2002 | |
| Full | |
| CARLETON | |
| No | |
| — |
| Cook | |
| Ashbury Woods | |
| 255 / Monthly | |
| Insurance,Lawn Care,Scavenger,Snow Removal | |
| Public | |
| Public Sewer | |
| 10309086 | |
| 22322100360000 |
Property History
| DATE: | EVENT: | PRICE: | SOURCE: |
|---|---|---|---|
| 24 Jun, 2019 | Sold | $350,000 | MRED MLS |
| 18 Apr, 2019 | Under contract | $357,000 | MRED MLS |
| — | Last price change | $365,000 | MRED MLS |
| 15 Mar, 2019 | Listed for sale | $365,000 | MRED MLS |
Room Specifics
Total Bedrooms: 3
Bedrooms Above Ground: 3
Bedrooms Below Ground: 0
Dimensions: —
Floor Type: Carpet
Dimensions: —
Floor Type: Carpet
Full Bathrooms: 4
Bathroom Amenities: Separate Shower,Double Sink,Soaking Tub
Bathroom in Basement: 1
Rooms: Eating Area,Foyer,Loft,Recreation Room,Game Room,Workshop
Basement Description: Finished
Other Specifics
| 2 | |
| — | |
| Asphalt | |
| Patio | |
| — | |
| 26 X 84 X 26 X 85 | |
| — | |
| Full | |
| Hardwood Floors, First Floor Laundry, Walk-In Closet(s) | |
| Range, Microwave, Dishwasher, Refrigerator, Washer, Dryer, Stainless Steel Appliance(s) | |
| Not in DB | |
| — | |
| — | |
| — | |
| Double Sided, Gas Log |
Tax History
| Year | Property Taxes |
|---|---|
| 2019 | $4,173 |
Contact Agent
Nearby Similar Homes
Nearby Sold Comparables
Contact Agent
Listing Provided By
Realty Executives Elite

