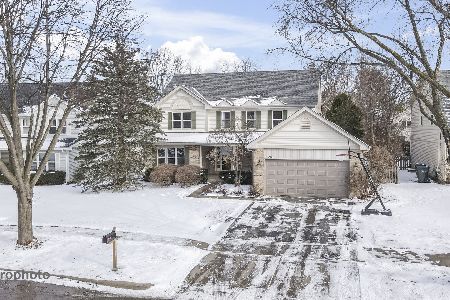417 Chesterfield Lane, Vernon Hills, Illinois 60061
$460,000
|
Sold
|
|
| Status: | Closed |
| Sqft: | 1,898 |
| Cost/Sqft: | $232 |
| Beds: | 3 |
| Baths: | 3 |
| Year Built: | 1990 |
| Property Taxes: | $11,688 |
| Days On Market: | 1595 |
| Lot Size: | 0,21 |
Description
Golf course location in Hawthorn Club subdivision! Enjoy the sweeping scenic views out on your deck in your fully fenced yard! Don't let this opportunity slip away. With over $65k in recent updates and upgrades you are sure to be impressed from the moment you enter; from the fresh paint, the new (2019) beautiful red Oak hardwood floors that extend throughout the main level, a stunning complete kitchen remodel (2019) - with the removal of the dividing wall from the kitchen to the family room allowing for a completely open floor plan. New windows (2017). Solar Panels added (2020). The sun-filled living room and adjoining dining room offer a space to enjoy everyday living or a place to host that next dinner party. With access to the kitchen, the night and conversations will flow with ease as you move from room to room. Imagine yourself prepping your next meal in this impressive kitchen showcasing smokey Quartz counters, subway tile backsplash, center island, quality Frigidaire stainless steel appliances, a myriad of cabinets, and a custom-built pantry, providing even more storage space. Enjoy the views or keep an eye on the kids as they play in the yard all from the large picture window. Open the sliders to let the fresh air in or step outside to your private deck. Whether hosting that next BBQ, a casual get-together this is where you will want to be. Head back inside, light a fire, and put on a good show as you cozy up around a warm fire. Accented by custom bookshelves, adding not only extra storage space but style. A recently remodeled (2019) half bath completes the main level. Retreat upstairs to the main bedroom offering a vaulted ceiling, and a private bath with dual sink vanity and standing shower. Two additional bedrooms with generous closet space, a conveniently located laundry room (a sure step saver), and a full bath complete the second level. Adding even more living space is the finished basement with the fourth bedroom which is versatile and can be set up as an office, large rec room, and a vast bonus room with closet; a great playroom for the kids, an exercise room, or a craft room - the possibilities are endless! Storage, storage, storage. Two car garage offers heavy-duty shelving and is wired with a 220-volt outlet: perfect for charging your electric vehicle. Just minutes to the train, the golf course, shopping, restaurants, and more! *Solar panels are leased and buyers will be responsible for the balance. Currently the sellers pay $78/month ($62 for solar panels & $16 for ComEd) vs $100/month before adding the solar panels - What a savings!*
Property Specifics
| Single Family | |
| — | |
| Traditional | |
| 1990 | |
| Full | |
| FAIRFIELD | |
| No | |
| 0.21 |
| Lake | |
| Hawthorn Club | |
| 0 / Not Applicable | |
| None | |
| Lake Michigan | |
| Public Sewer | |
| 11213994 | |
| 15084040020000 |
Nearby Schools
| NAME: | DISTRICT: | DISTANCE: | |
|---|---|---|---|
|
Grade School
Hawthorn Elementary School (sout |
73 | — | |
|
Middle School
Hawthorn Middle School South |
73 | Not in DB | |
|
High School
Vernon Hills High School |
128 | Not in DB | |
Property History
| DATE: | EVENT: | PRICE: | SOURCE: |
|---|---|---|---|
| 8 Apr, 2014 | Sold | $395,000 | MRED MLS |
| 14 Feb, 2014 | Under contract | $409,000 | MRED MLS |
| 3 Feb, 2014 | Listed for sale | $409,000 | MRED MLS |
| 22 Oct, 2021 | Sold | $460,000 | MRED MLS |
| 13 Sep, 2021 | Under contract | $439,900 | MRED MLS |
| 11 Sep, 2021 | Listed for sale | $439,900 | MRED MLS |
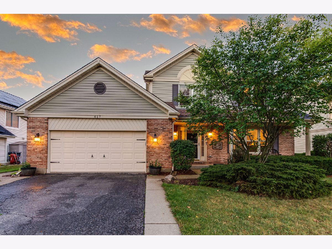
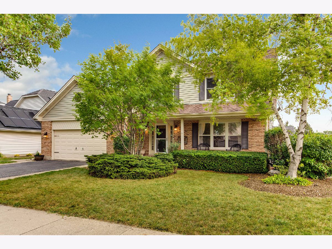
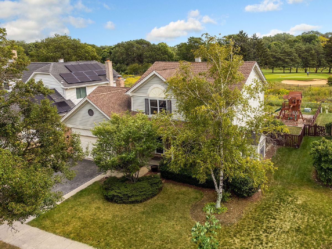
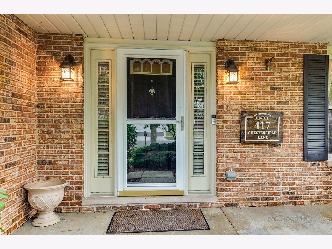
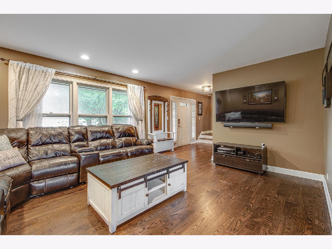
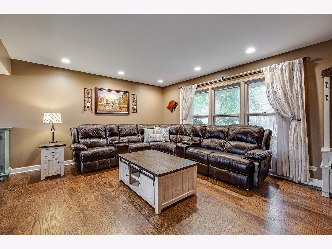
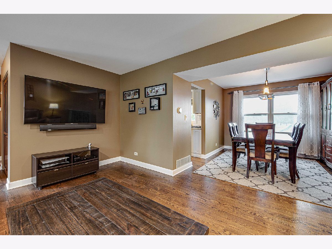
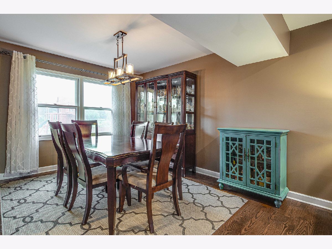
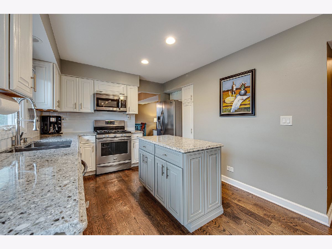
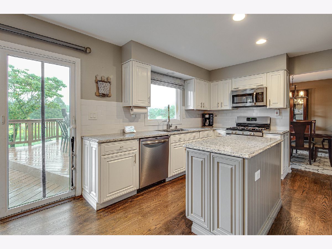
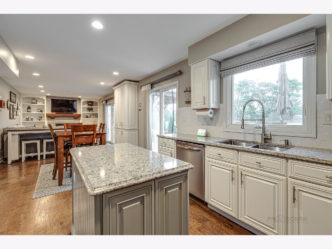
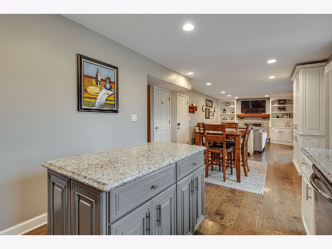
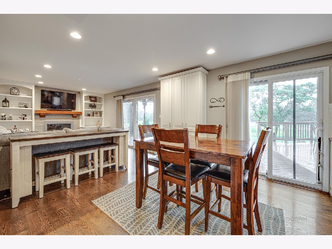
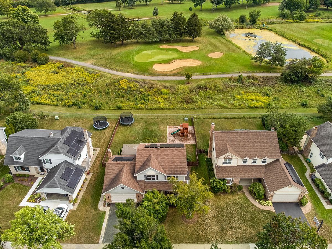
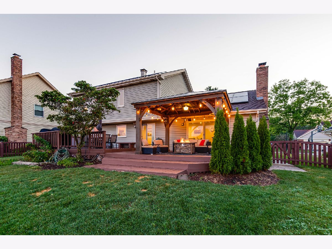
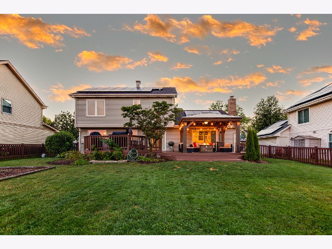
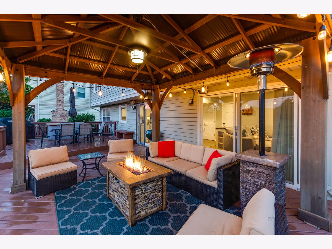
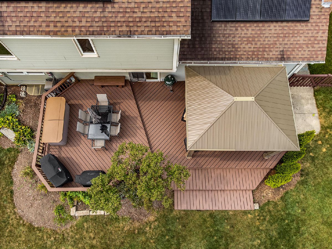
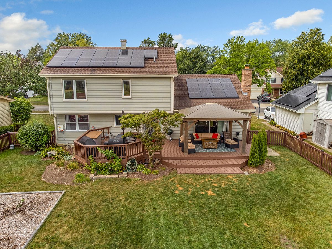
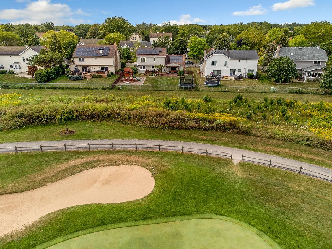
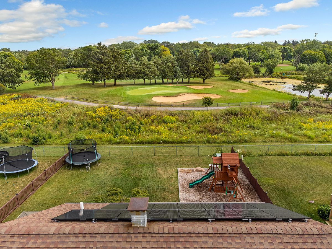
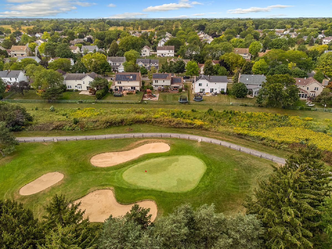
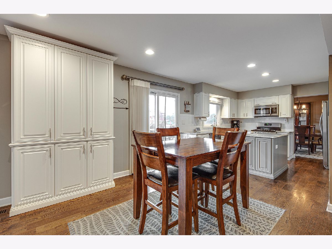
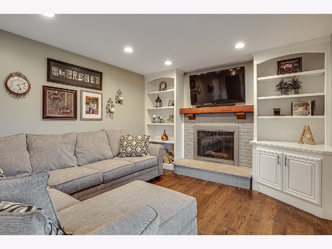
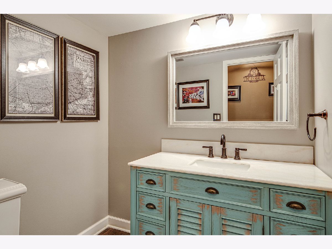
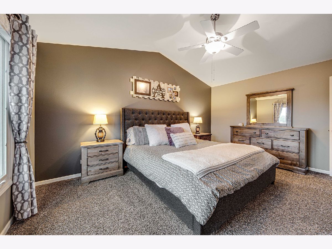
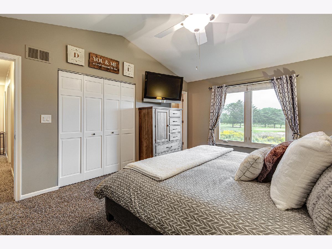
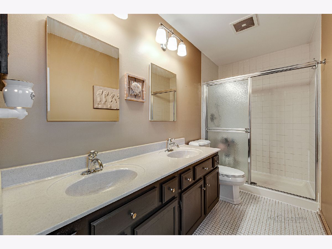
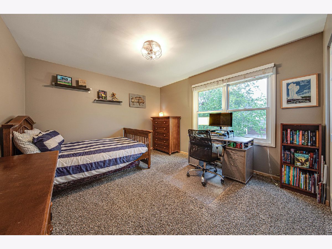
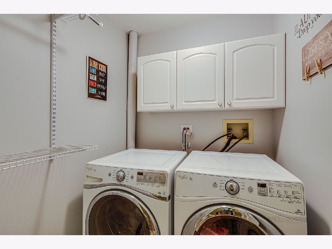
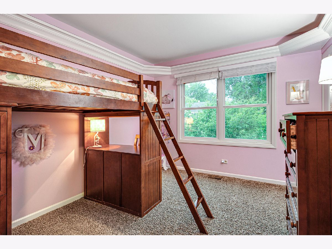
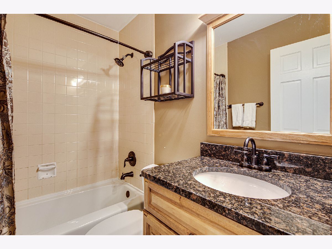
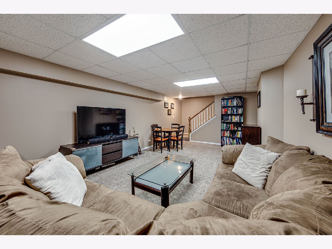
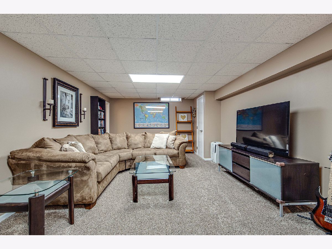
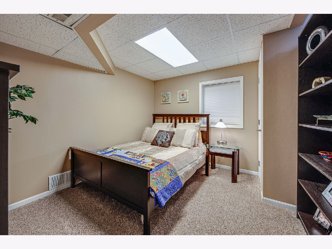
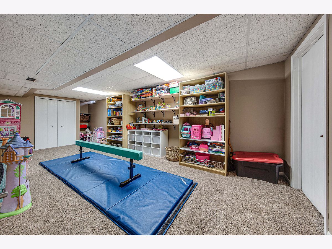
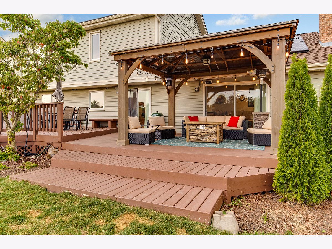
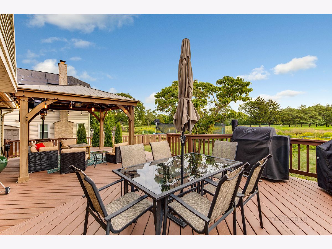
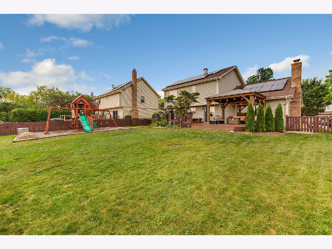
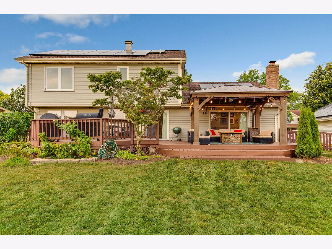
Room Specifics
Total Bedrooms: 4
Bedrooms Above Ground: 3
Bedrooms Below Ground: 1
Dimensions: —
Floor Type: Carpet
Dimensions: —
Floor Type: Carpet
Dimensions: —
Floor Type: Carpet
Full Bathrooms: 3
Bathroom Amenities: Separate Shower,Double Sink
Bathroom in Basement: 0
Rooms: Recreation Room,Play Room,Eating Area
Basement Description: Finished,Rec/Family Area,Sleeping Area,Storage Space
Other Specifics
| 2 | |
| Concrete Perimeter | |
| Asphalt | |
| Deck, Storms/Screens | |
| Fenced Yard,Golf Course Lot,Landscaped | |
| 54X20X132X69X132 | |
| — | |
| Full | |
| Vaulted/Cathedral Ceilings, Second Floor Laundry | |
| Range, Microwave, Dishwasher, Refrigerator, Washer, Dryer, Disposal, Stainless Steel Appliance(s) | |
| Not in DB | |
| Park, Curbs, Sidewalks, Street Lights, Street Paved | |
| — | |
| — | |
| Attached Fireplace Doors/Screen, Gas Log, Gas Starter |
Tax History
| Year | Property Taxes |
|---|---|
| 2014 | $9,475 |
| 2021 | $11,688 |
Contact Agent
Nearby Similar Homes
Nearby Sold Comparables
Contact Agent
Listing Provided By
RE/MAX Suburban

