439 Chesterfield Lane, Vernon Hills, Illinois 60061
$535,500
|
Sold
|
|
| Status: | Closed |
| Sqft: | 2,968 |
| Cost/Sqft: | $175 |
| Beds: | 4 |
| Baths: | 3 |
| Year Built: | 1989 |
| Property Taxes: | $13,660 |
| Days On Market: | 1093 |
| Lot Size: | 0,21 |
Description
Hawthorn Club's finest Premiere golf course lot! Updated and upgraded with decorator fixtures, hardwood floors, 6 panel white doors & trim. Light, bright, open floor plan with Beautiful bay window eat in kitchen and loads of white cabinets, center island, granite counter tops, stainless steel appliances, designer backsplash, the list goes on. Spacious family room boasts floor to ceiling brick fireplace, hardwood floors and sliding doors to private patio with amazing views of conservancy and golf course. Private 1st floor study/office features double french doors and hardwood floors. Tucked away for privacy is the luxury primary suite with bonus sitting area, vaulted ceiling, walk-in closet and additional closet, updated double vanity, separate tub & shower. Three additional bedrooms share 2nd floor full bath with updated double vanity. Finished basement with spacious recreation room and plenty of storage! Enjoy nature's wonders in your fully fenced backyard, backing up to the golf course. Enjoy serene views and a sun-filled patio! Close to schools, shopping, restaurants and Vernon Hills town hall. Don't miss!
Property Specifics
| Single Family | |
| — | |
| — | |
| 1989 | |
| — | |
| — | |
| No | |
| 0.21 |
| Lake | |
| Hawthorn Club | |
| 0 / Not Applicable | |
| — | |
| — | |
| — | |
| 11708432 | |
| 15084040040000 |
Nearby Schools
| NAME: | DISTRICT: | DISTANCE: | |
|---|---|---|---|
|
Grade School
Hawthorn Elementary School (sout |
73 | — | |
|
Middle School
Hawthorn Middle School South |
73 | Not in DB | |
|
High School
Vernon Hills High School |
128 | Not in DB | |
Property History
| DATE: | EVENT: | PRICE: | SOURCE: |
|---|---|---|---|
| 15 Mar, 2019 | Sold | $450,000 | MRED MLS |
| 15 Jan, 2019 | Under contract | $465,000 | MRED MLS |
| — | Last price change | $475,000 | MRED MLS |
| 24 Dec, 2018 | Listed for sale | $475,000 | MRED MLS |
| 17 Mar, 2023 | Sold | $535,500 | MRED MLS |
| 2 Feb, 2023 | Under contract | $520,000 | MRED MLS |
| 26 Jan, 2023 | Listed for sale | $520,000 | MRED MLS |
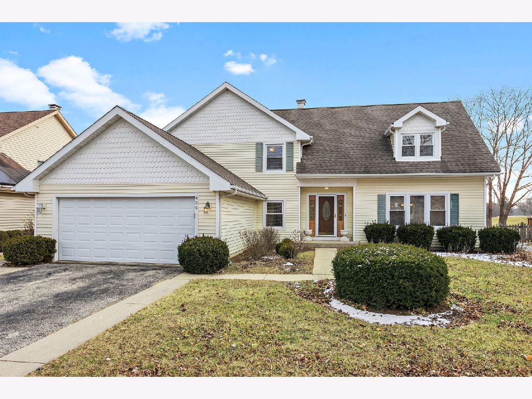
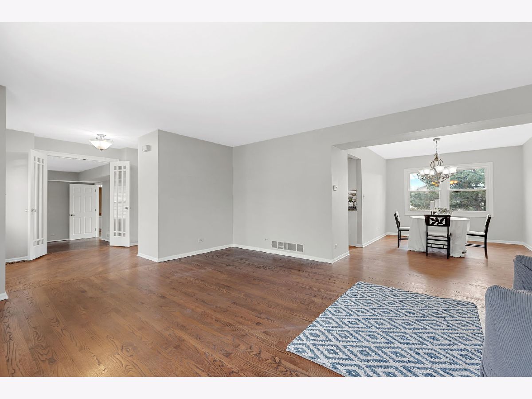
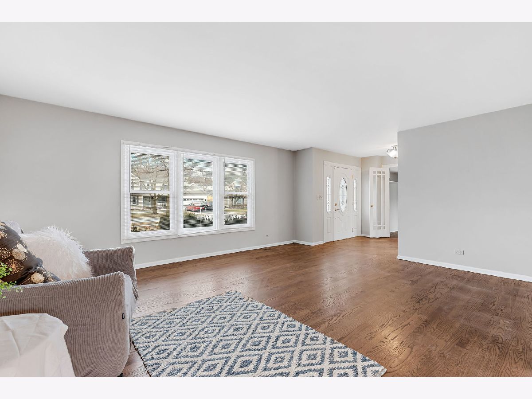
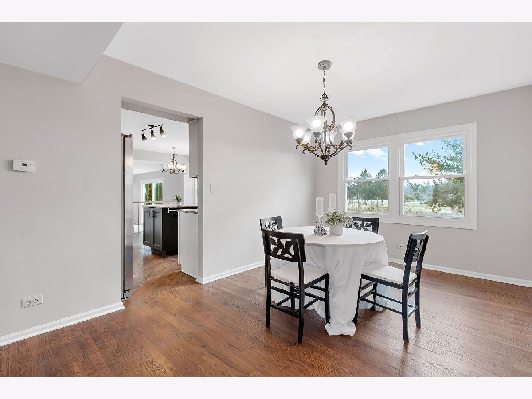
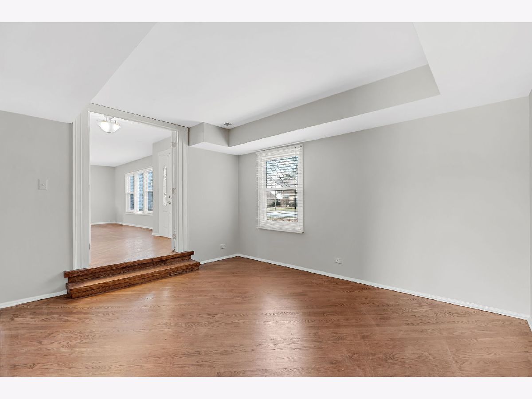
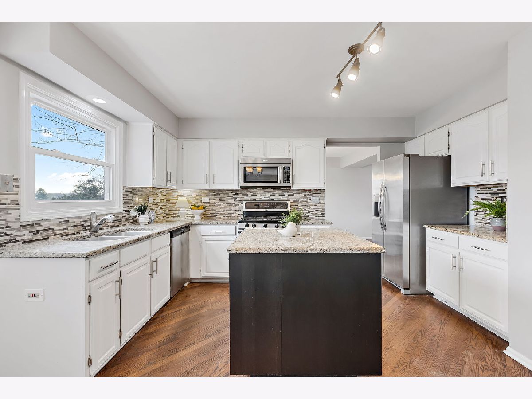
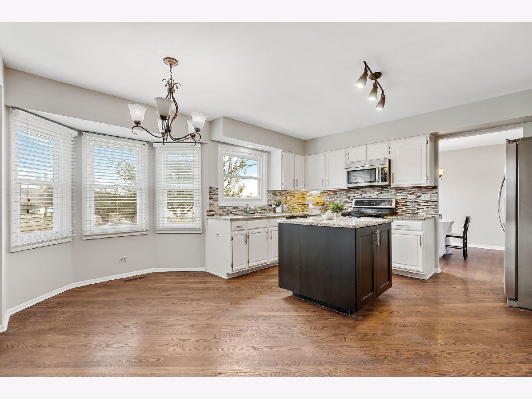
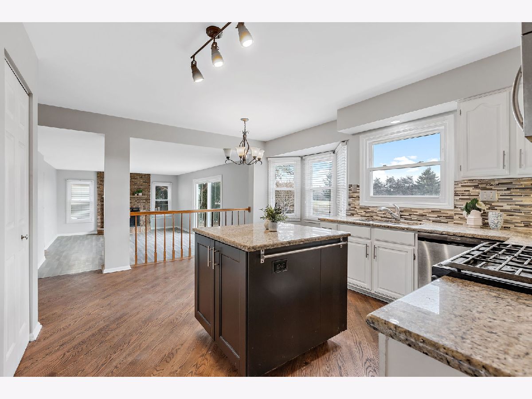
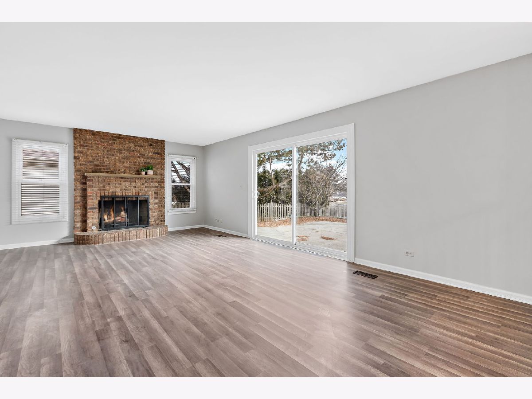
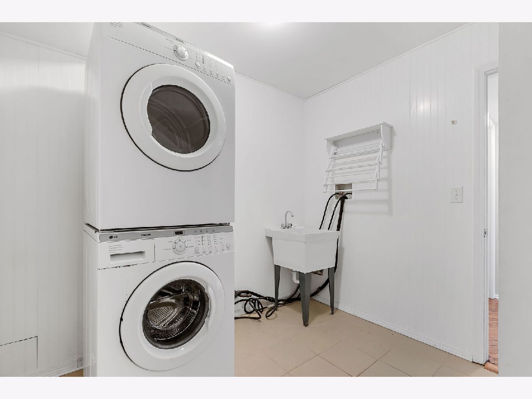
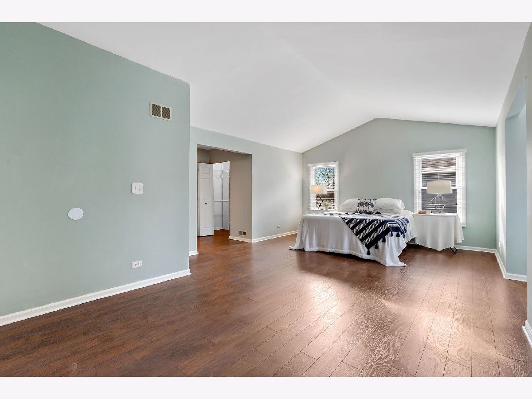
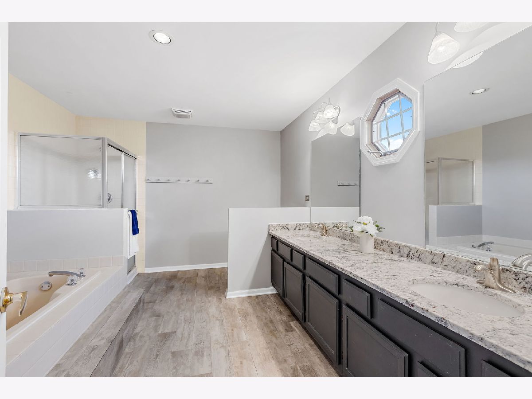
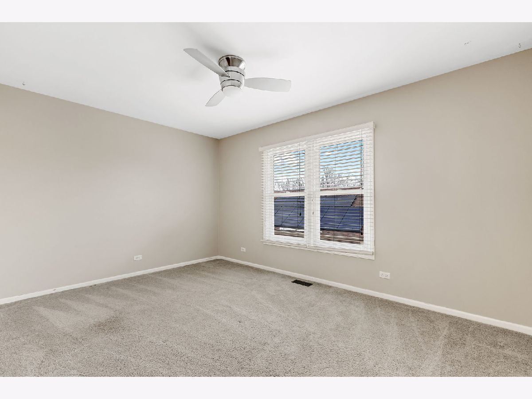
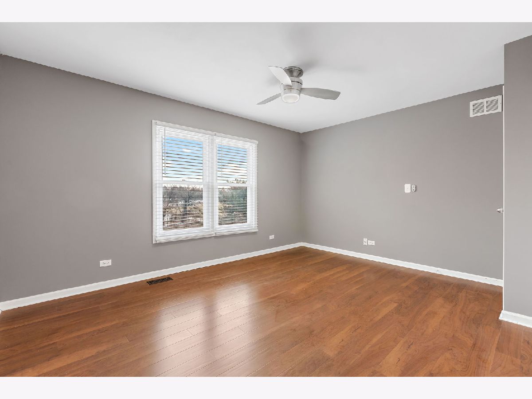
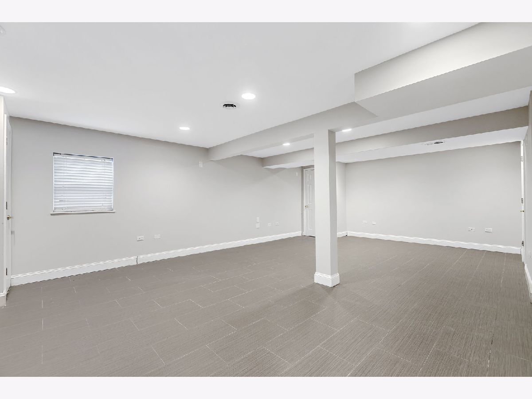
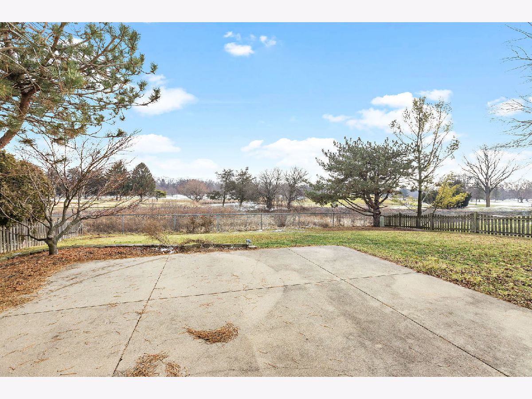
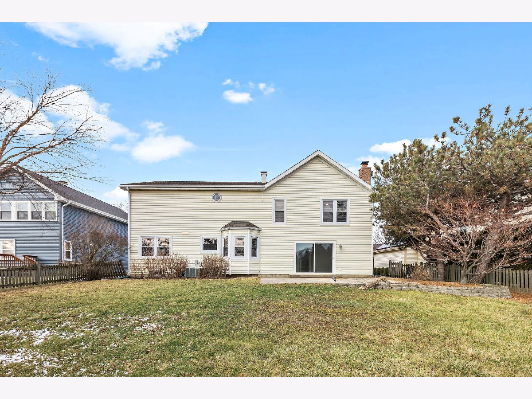
Room Specifics
Total Bedrooms: 4
Bedrooms Above Ground: 4
Bedrooms Below Ground: 0
Dimensions: —
Floor Type: —
Dimensions: —
Floor Type: —
Dimensions: —
Floor Type: —
Full Bathrooms: 3
Bathroom Amenities: Separate Shower,Double Sink,Soaking Tub
Bathroom in Basement: 0
Rooms: —
Basement Description: Finished,Storage Space
Other Specifics
| 2 | |
| — | |
| Asphalt | |
| — | |
| — | |
| 69X131X68X131 | |
| Pull Down Stair | |
| — | |
| — | |
| — | |
| Not in DB | |
| — | |
| — | |
| — | |
| — |
Tax History
| Year | Property Taxes |
|---|---|
| 2019 | $14,658 |
| 2023 | $13,660 |
Contact Agent
Nearby Similar Homes
Nearby Sold Comparables
Contact Agent
Listing Provided By
Coldwell Banker Realty








