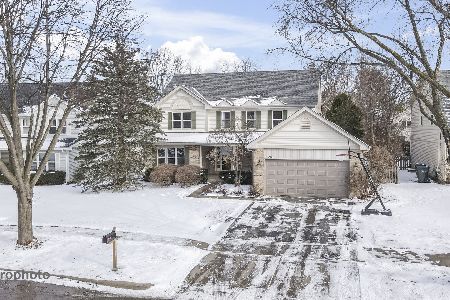417 Chesterfield Lane, Vernon Hills, Illinois 60061
$395,000
|
Sold
|
|
| Status: | Closed |
| Sqft: | 1,898 |
| Cost/Sqft: | $215 |
| Beds: | 3 |
| Baths: | 3 |
| Year Built: | 1990 |
| Property Taxes: | $9,475 |
| Days On Market: | 4373 |
| Lot Size: | 0,21 |
Description
Immaculately maintained home overlooking the golf course! Sun-drenched LR open to DR. Chef's KIT w/an abundance of updated cabinetry, solid surface counters, island & eating area. FR open to KIT w/fireplace, built-ins and slider leading to tiered deck. Vaulted master w/generous closet space and private bathroom. Finished basement features large REC room and 2 additional rooms. 2nd flr laundry a bonus! A must see!
Property Specifics
| Single Family | |
| — | |
| Colonial | |
| 1990 | |
| Full | |
| — | |
| No | |
| 0.21 |
| Lake | |
| Hawthorn Club | |
| 0 / Not Applicable | |
| None | |
| Lake Michigan | |
| Public Sewer | |
| 08528865 | |
| 15084040020000 |
Nearby Schools
| NAME: | DISTRICT: | DISTANCE: | |
|---|---|---|---|
|
Grade School
Townline Elementary School |
73 | — | |
|
Middle School
Hawthorn Middle School South |
73 | Not in DB | |
|
High School
Vernon Hills High School |
128 | Not in DB | |
Property History
| DATE: | EVENT: | PRICE: | SOURCE: |
|---|---|---|---|
| 8 Apr, 2014 | Sold | $395,000 | MRED MLS |
| 14 Feb, 2014 | Under contract | $409,000 | MRED MLS |
| 3 Feb, 2014 | Listed for sale | $409,000 | MRED MLS |
| 22 Oct, 2021 | Sold | $460,000 | MRED MLS |
| 13 Sep, 2021 | Under contract | $439,900 | MRED MLS |
| 11 Sep, 2021 | Listed for sale | $439,900 | MRED MLS |
Room Specifics
Total Bedrooms: 3
Bedrooms Above Ground: 3
Bedrooms Below Ground: 0
Dimensions: —
Floor Type: Carpet
Dimensions: —
Floor Type: Carpet
Full Bathrooms: 3
Bathroom Amenities: Separate Shower,Double Sink
Bathroom in Basement: 0
Rooms: Office,Play Room,Recreation Room
Basement Description: Finished
Other Specifics
| 2 | |
| Concrete Perimeter | |
| Asphalt | |
| Deck, Storms/Screens | |
| Golf Course Lot,Landscaped | |
| 74X132X69X132 | |
| — | |
| Full | |
| Vaulted/Cathedral Ceilings, Second Floor Laundry | |
| Range, Microwave, Dishwasher, Refrigerator, Disposal | |
| Not in DB | |
| — | |
| — | |
| — | |
| Gas Log, Gas Starter |
Tax History
| Year | Property Taxes |
|---|---|
| 2014 | $9,475 |
| 2021 | $11,688 |
Contact Agent
Nearby Similar Homes
Nearby Sold Comparables
Contact Agent
Listing Provided By
RE/MAX Suburban











