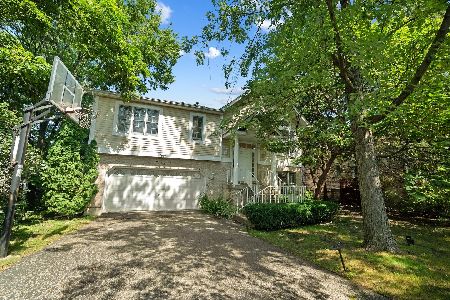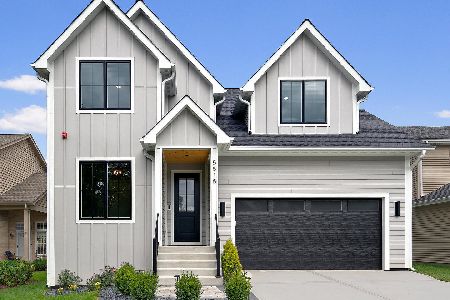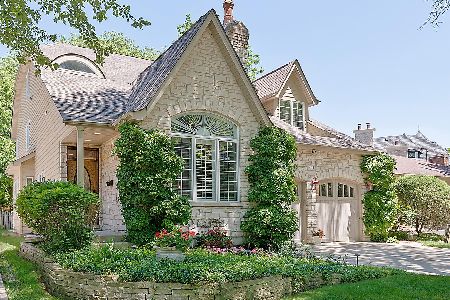417 Colfax Avenue, Clarendon Hills, Illinois 60514
$1,047,500
|
Sold
|
|
| Status: | Closed |
| Sqft: | 3,915 |
| Cost/Sqft: | $280 |
| Beds: | 5 |
| Baths: | 3 |
| Year Built: | 1990 |
| Property Taxes: | $20,002 |
| Days On Market: | 3456 |
| Lot Size: | 0,22 |
Description
A great family home located just blocks from Walker School. 4 BR, 3BA, 1st floor office (could be BR5). Updated kitchen with custom natural cherry cabinets has fabulous pull outs and shelving. Large island with granite and stone counters, stainless appliances. Breakfast area leads to a professionally landscaped deep lot. Family room with fireplace is adjacent to kitchen. Pretty formals. All 4BR on level two with recently updated baths. Master boasts a new designer bathroom and huge closet space. Architectural details in volume ceilings. First floor laundry room & mudroom. Finished lower level with great recreational entertaining spaces. Lots of amenities including: hardwood, 1st floor office, dual staircase and generator. Exterior features: Great backyard with Paver brick patio and built in fireplace. Two car attached garage, security and irrigation systems. Walk to town, train and school...a fun place to live...in happening Clarendon Hills!
Property Specifics
| Single Family | |
| — | |
| Traditional | |
| 1990 | |
| Full | |
| — | |
| No | |
| 0.22 |
| Du Page | |
| — | |
| 0 / Not Applicable | |
| None | |
| Lake Michigan | |
| Public Sewer | |
| 09198659 | |
| 0910402046 |
Nearby Schools
| NAME: | DISTRICT: | DISTANCE: | |
|---|---|---|---|
|
Grade School
Walker Elementary School |
181 | — | |
|
Middle School
Clarendon Hills Middle School |
181 | Not in DB | |
|
High School
Hinsdale Central High School |
86 | Not in DB | |
Property History
| DATE: | EVENT: | PRICE: | SOURCE: |
|---|---|---|---|
| 23 May, 2016 | Sold | $1,047,500 | MRED MLS |
| 26 Apr, 2016 | Under contract | $1,095,000 | MRED MLS |
| 18 Apr, 2016 | Listed for sale | $1,095,000 | MRED MLS |
Room Specifics
Total Bedrooms: 5
Bedrooms Above Ground: 5
Bedrooms Below Ground: 0
Dimensions: —
Floor Type: Carpet
Dimensions: —
Floor Type: Carpet
Dimensions: —
Floor Type: Carpet
Dimensions: —
Floor Type: —
Full Bathrooms: 3
Bathroom Amenities: —
Bathroom in Basement: 0
Rooms: Bedroom 5,Exercise Room,Recreation Room,Sitting Room
Basement Description: Finished
Other Specifics
| 2 | |
| Concrete Perimeter | |
| — | |
| Patio, Brick Paver Patio, Outdoor Fireplace | |
| — | |
| 65.94 X 150 | |
| Pull Down Stair | |
| Full | |
| Vaulted/Cathedral Ceilings, Hardwood Floors, First Floor Bedroom, First Floor Laundry, First Floor Full Bath | |
| — | |
| Not in DB | |
| — | |
| — | |
| — | |
| Wood Burning |
Tax History
| Year | Property Taxes |
|---|---|
| 2016 | $20,002 |
Contact Agent
Nearby Similar Homes
Nearby Sold Comparables
Contact Agent
Listing Provided By
Coldwell Banker Residential











