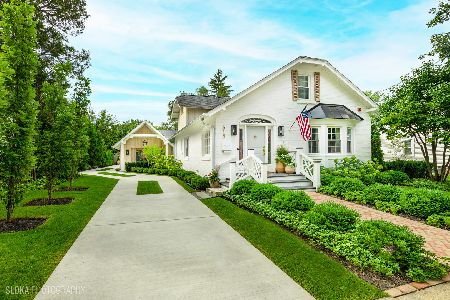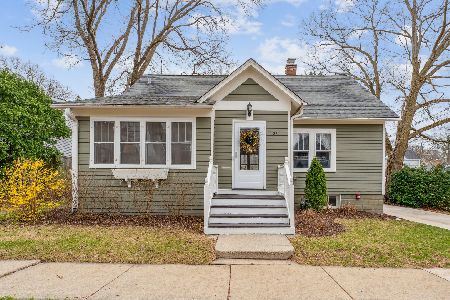417 Cook Street, Barrington, Illinois 60010
$455,000
|
Sold
|
|
| Status: | Closed |
| Sqft: | 1,900 |
| Cost/Sqft: | $263 |
| Beds: | 4 |
| Baths: | 3 |
| Year Built: | 1918 |
| Property Taxes: | $7,166 |
| Days On Market: | 2726 |
| Lot Size: | 0,00 |
Description
Feel instantly at home in this beautiful 1918 American 4 square on tree lined block. Original woodwork, hardwood floors throughout and high ceilings. 1st floor has heated porch which is ideal for that morning cup of coffee or snuggling up & watching a thunderstorm rolling by. The large foyer has the original built in bench, living room with decorative fireplace, formal dining room with built in cabinet, recessed cabinets and breakfast bar in the kitchen. Second floor offers 4 bedrooms and a full bath. Third floor has finished bonus room; finished basement includes bedroom, rec room, laundry room, bathroom and a storage. The 2-car garage was the original horse barn and has been completely restored to include an unfinished walk up hay loft. So many original features plus all the modern amenities you would need combined with deck and beautifully landscaped yard plus a tree fort, providing a central hub for family activities. All this plus walk to train, town, schools and restaurants
Property Specifics
| Single Family | |
| — | |
| — | |
| 1918 | |
| Full | |
| — | |
| No | |
| — |
| Lake | |
| Barrington Village | |
| 0 / Not Applicable | |
| None | |
| Public | |
| Public Sewer | |
| 10045446 | |
| 13363060140000 |
Nearby Schools
| NAME: | DISTRICT: | DISTANCE: | |
|---|---|---|---|
|
Grade School
Hough Street Elementary School |
220 | — | |
|
Middle School
Barrington Middle School-station |
220 | Not in DB | |
|
High School
Barrington High School |
220 | Not in DB | |
Property History
| DATE: | EVENT: | PRICE: | SOURCE: |
|---|---|---|---|
| 26 Nov, 2018 | Sold | $455,000 | MRED MLS |
| 19 Sep, 2018 | Under contract | $499,000 | MRED MLS |
| 8 Aug, 2018 | Listed for sale | $499,000 | MRED MLS |
Room Specifics
Total Bedrooms: 5
Bedrooms Above Ground: 4
Bedrooms Below Ground: 1
Dimensions: —
Floor Type: Hardwood
Dimensions: —
Floor Type: Hardwood
Dimensions: —
Floor Type: Hardwood
Dimensions: —
Floor Type: —
Full Bathrooms: 3
Bathroom Amenities: —
Bathroom in Basement: 1
Rooms: Bonus Room,Recreation Room,Foyer,Deck,Bedroom 5,Enclosed Porch Heated
Basement Description: Partially Finished
Other Specifics
| 2 | |
| Concrete Perimeter | |
| — | |
| Deck | |
| — | |
| 66X117X66X117 | |
| Finished | |
| None | |
| Hardwood Floors | |
| Range, Microwave, Dishwasher, Refrigerator, Washer, Dryer, Disposal | |
| Not in DB | |
| Sidewalks, Street Lights, Street Paved | |
| — | |
| — | |
| — |
Tax History
| Year | Property Taxes |
|---|---|
| 2018 | $7,166 |
Contact Agent
Nearby Similar Homes
Nearby Sold Comparables
Contact Agent
Listing Provided By
@properties











