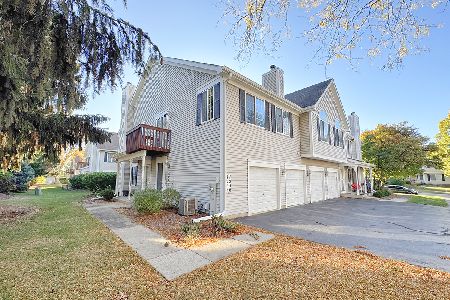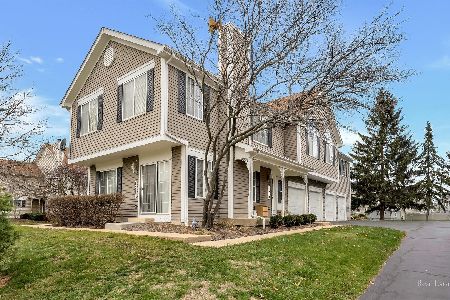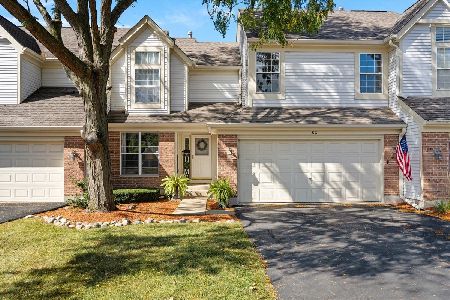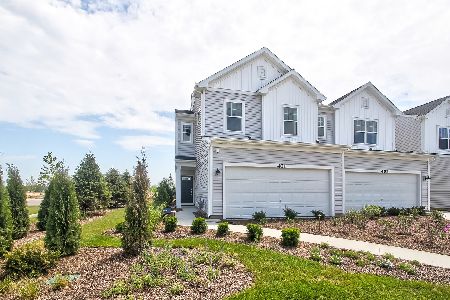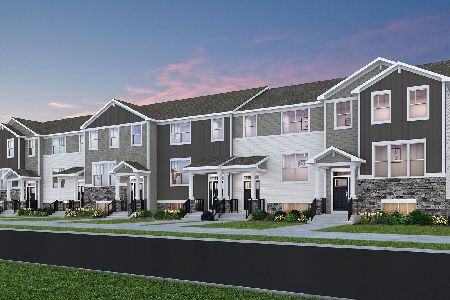417 Lowell Drive, South Elgin, Illinois 60177
$136,500
|
Sold
|
|
| Status: | Closed |
| Sqft: | 1,059 |
| Cost/Sqft: | $131 |
| Beds: | 2 |
| Baths: | 1 |
| Year Built: | 1994 |
| Property Taxes: | $2,319 |
| Days On Market: | 2747 |
| Lot Size: | 0,00 |
Description
End Unit with Pond Views! A bright and spacious floor plan plus peaceful pond views are waiting for you in this 2 bed, 1 bath end unit condo. A nicely landscaped path leads from the attached garage to the covered front porch creating a welcoming first impression. Step inside and take in the new professionally painted interior! Entertain in the great room complete with large windows and a ceiling fan for comfort. Meal prep is easy in the updated kitchen featuring wood cabinetry and a stainless stove and refrigerator. Enjoy meals in the dining area offering stylish lighting and access to the private balcony. The serene master bedroom features a soaring ceiling, arched window, walk-in closet and dressing area. The second bedroom is perfect for guests or a home office. A nicely appointed full bathroom and convenient laundry room add the finishing touches. Step outside onto the private balcony and take in the tranquil views of the pond and large shade trees. Surrounded by shopping & dining!
Property Specifics
| Condos/Townhomes | |
| 2 | |
| — | |
| 1994 | |
| None | |
| — | |
| No | |
| — |
| Kane | |
| — | |
| 122 / Monthly | |
| Insurance,Exterior Maintenance,Lawn Care,Snow Removal | |
| Public | |
| Public Sewer | |
| 09973871 | |
| 0634104073 |
Nearby Schools
| NAME: | DISTRICT: | DISTANCE: | |
|---|---|---|---|
|
Grade School
Fox Meadow Elementary School |
46 | — | |
|
Middle School
Kenyon Woods Middle School |
46 | Not in DB | |
|
High School
South Elgin High School |
46 | Not in DB | |
Property History
| DATE: | EVENT: | PRICE: | SOURCE: |
|---|---|---|---|
| 24 Jul, 2018 | Sold | $136,500 | MRED MLS |
| 13 Jun, 2018 | Under contract | $139,000 | MRED MLS |
| 5 Jun, 2018 | Listed for sale | $139,000 | MRED MLS |
Room Specifics
Total Bedrooms: 2
Bedrooms Above Ground: 2
Bedrooms Below Ground: 0
Dimensions: —
Floor Type: Carpet
Full Bathrooms: 1
Bathroom Amenities: —
Bathroom in Basement: —
Rooms: No additional rooms
Basement Description: None
Other Specifics
| 1 | |
| — | |
| Asphalt | |
| — | |
| Common Grounds | |
| COMMON | |
| — | |
| — | |
| — | |
| Microwave, Dishwasher, Refrigerator, Washer, Dryer, Disposal | |
| Not in DB | |
| — | |
| — | |
| — | |
| — |
Tax History
| Year | Property Taxes |
|---|---|
| 2018 | $2,319 |
Contact Agent
Nearby Similar Homes
Nearby Sold Comparables
Contact Agent
Listing Provided By
Starting Point Realty, Inc.


