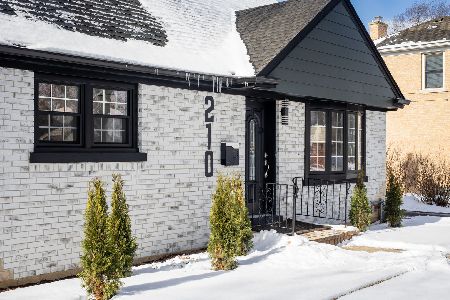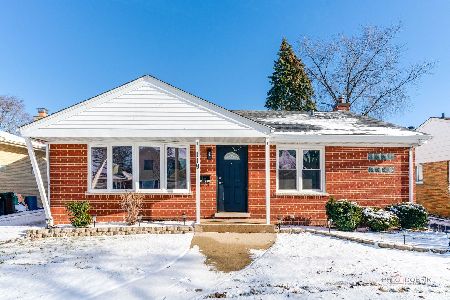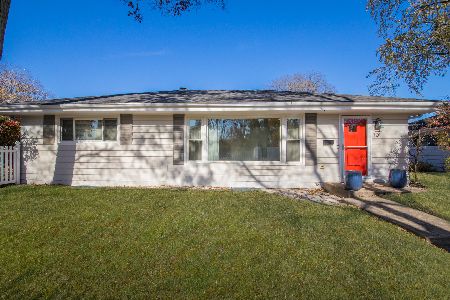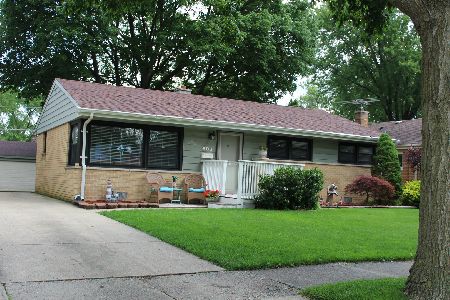421 Pine Street, Mount Prospect, Illinois 60056
$373,500
|
Sold
|
|
| Status: | Closed |
| Sqft: | 1,604 |
| Cost/Sqft: | $236 |
| Beds: | 3 |
| Baths: | 3 |
| Year Built: | 1955 |
| Property Taxes: | $8,131 |
| Days On Market: | 2098 |
| Lot Size: | 0,18 |
Description
All brick 3 bedroom, 3 bath ranch 4 blocks from town and train. You'll be impressed with the generous sized living room with newer bay window and separate dining room. Newly refinished hardwood floors in the living room, dining room and the 2 front bedrooms. A gorgeous and spacious master bedroom addition with luxury full bath featuring a shower with a rain shower and body jets. The family room, kitchen and master bedroom addition practically doubled the original square footage of the home. Windows replaced with quality Marvin and Pella windows, roof (2010 approximately), siding replaced, hot water heater (2018), sump pump ( 2017). Kitchen highlights include recessed lighting, newer maple cabinets with granite & Corian counters. There is also a custom built-in kitchen table with matching Corian top and 4 stylish chairs. Kitchen is open concept to the family room and dining room. Classy french doors lead to paver stone patio. There is crown molding in almost all rooms, solid 6 panel interior doors, huge finished basement with a full bath plus workshop/ laundry room. Relax on the paver stone patio and enjoy the lovely fenced yard. You'll want to call it your own after one look!
Property Specifics
| Single Family | |
| — | |
| Ranch | |
| 1955 | |
| Full | |
| — | |
| No | |
| 0.18 |
| Cook | |
| — | |
| 0 / Not Applicable | |
| None | |
| Lake Michigan | |
| Public Sewer | |
| 10709882 | |
| 08123010110000 |
Nearby Schools
| NAME: | DISTRICT: | DISTANCE: | |
|---|---|---|---|
|
Grade School
Lions Park Elementary School |
57 | — | |
|
Middle School
Lincoln Junior High School |
57 | Not in DB | |
|
High School
Prospect High School |
214 | Not in DB | |
Property History
| DATE: | EVENT: | PRICE: | SOURCE: |
|---|---|---|---|
| 23 May, 2016 | Sold | $377,000 | MRED MLS |
| 8 Feb, 2016 | Under contract | $389,900 | MRED MLS |
| 3 Feb, 2016 | Listed for sale | $389,900 | MRED MLS |
| 8 Jul, 2020 | Sold | $373,500 | MRED MLS |
| 22 May, 2020 | Under contract | $378,500 | MRED MLS |
| — | Last price change | $388,500 | MRED MLS |
| 8 May, 2020 | Listed for sale | $388,500 | MRED MLS |
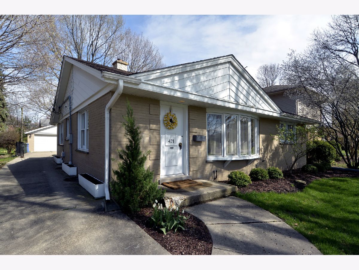
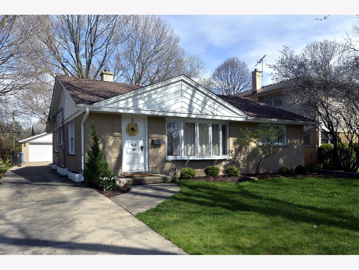
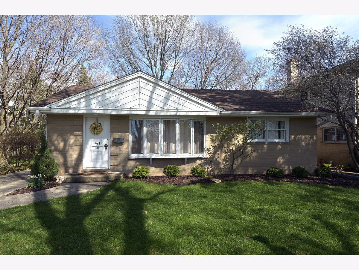
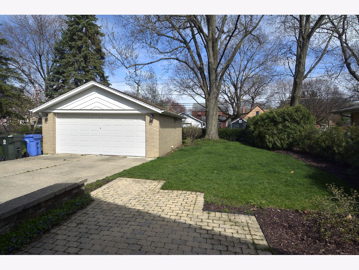
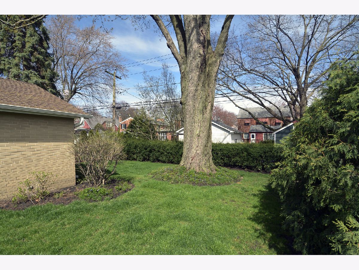

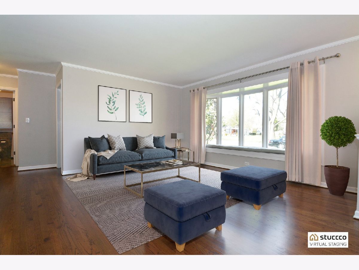
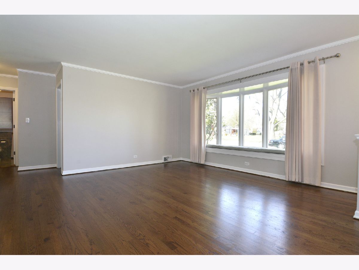
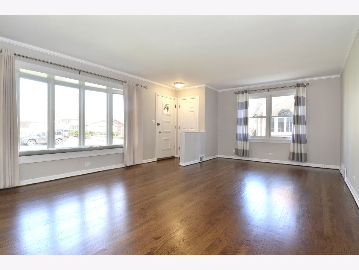

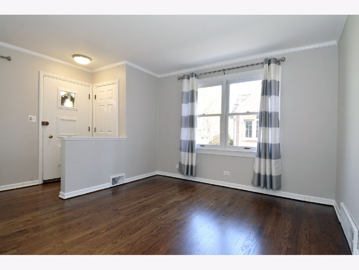
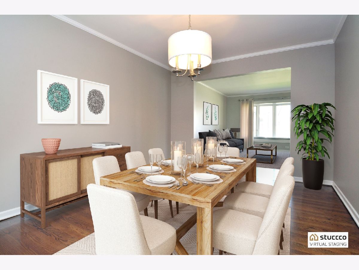
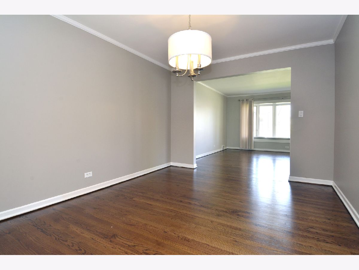
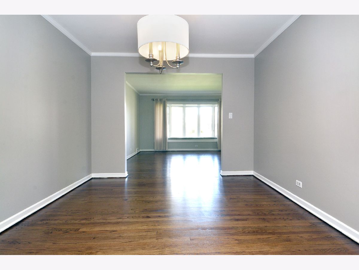
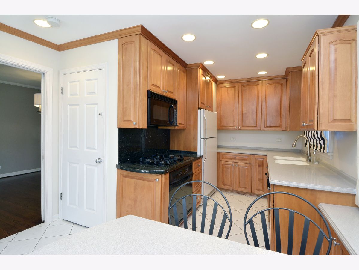
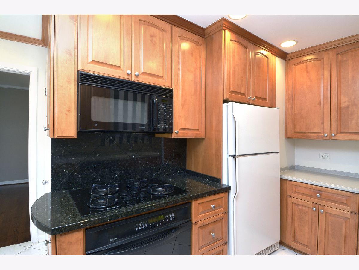
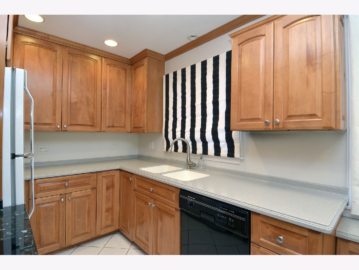
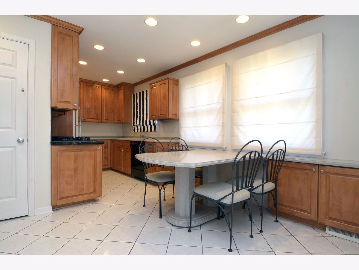
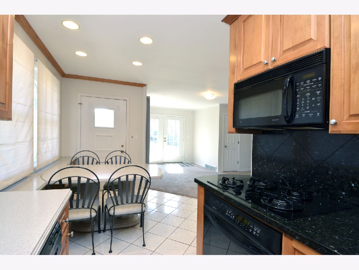
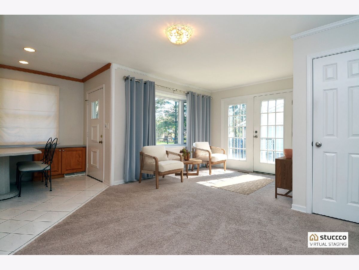


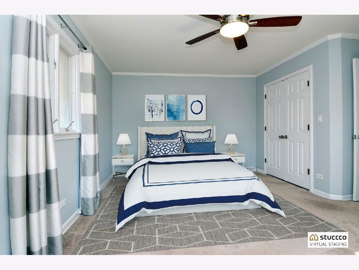
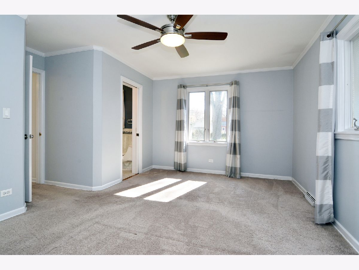
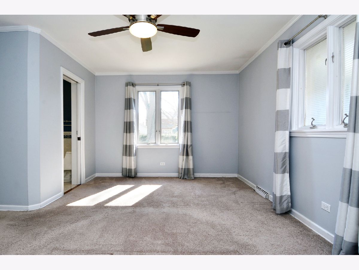
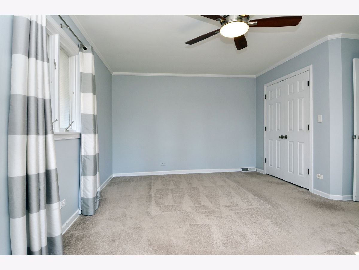

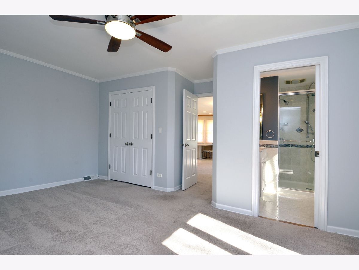
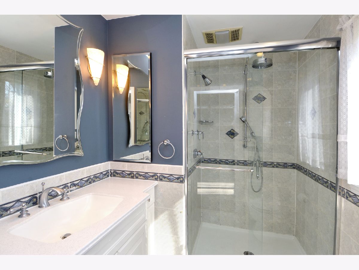
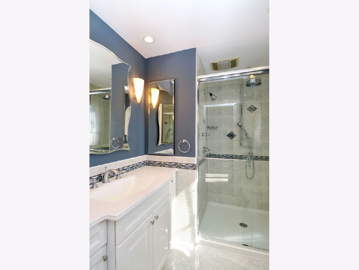

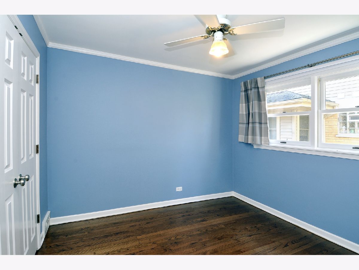
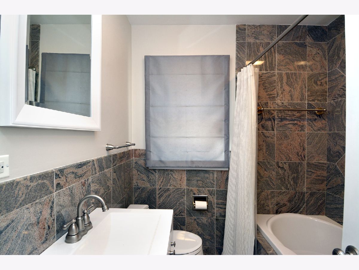
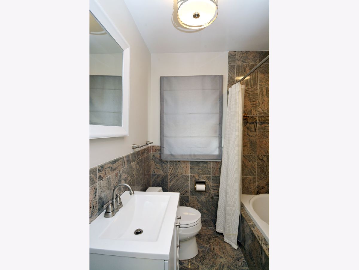
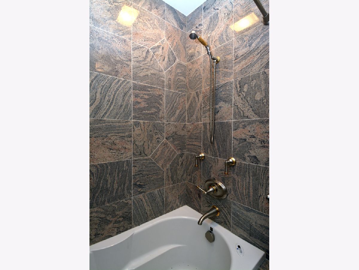
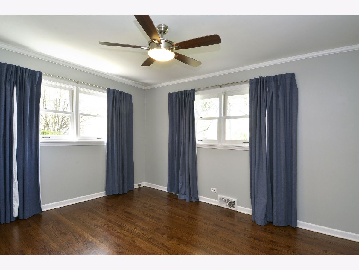
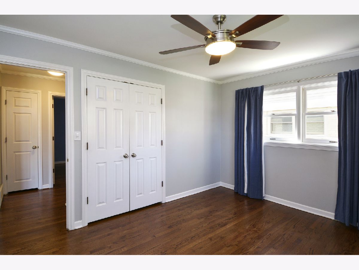
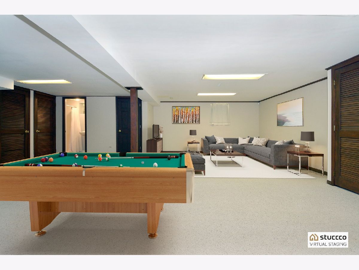
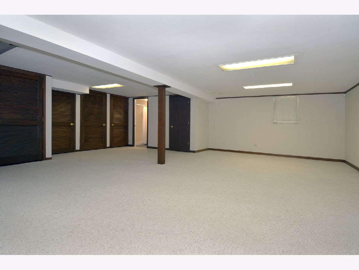
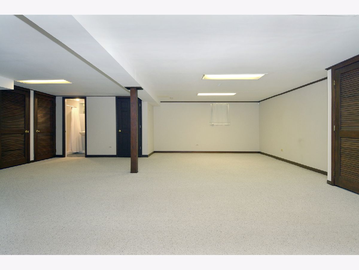
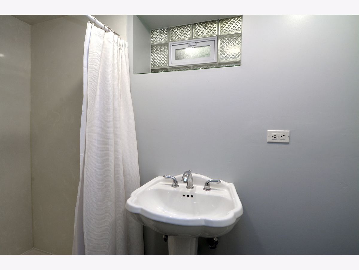
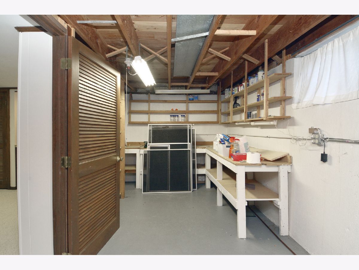
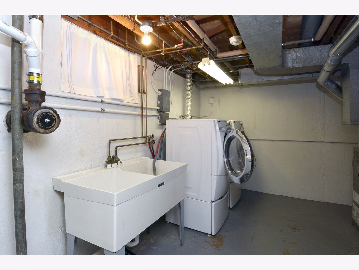
Room Specifics
Total Bedrooms: 3
Bedrooms Above Ground: 3
Bedrooms Below Ground: 0
Dimensions: —
Floor Type: Carpet
Dimensions: —
Floor Type: Hardwood
Full Bathrooms: 3
Bathroom Amenities: Whirlpool,Separate Shower,Full Body Spray Shower
Bathroom in Basement: 1
Rooms: Recreation Room
Basement Description: Finished
Other Specifics
| 2 | |
| — | |
| — | |
| Patio, Brick Paver Patio | |
| Fenced Yard | |
| 51 X 157 | |
| — | |
| Full | |
| Hardwood Floors, First Floor Bedroom, First Floor Full Bath | |
| Range, Microwave, Dishwasher, Refrigerator, Disposal | |
| Not in DB | |
| — | |
| — | |
| — | |
| — |
Tax History
| Year | Property Taxes |
|---|---|
| 2016 | $5,366 |
| 2020 | $8,131 |
Contact Agent
Nearby Similar Homes
Nearby Sold Comparables
Contact Agent
Listing Provided By
RE/MAX Suburban


