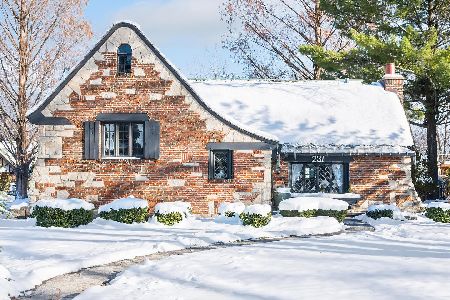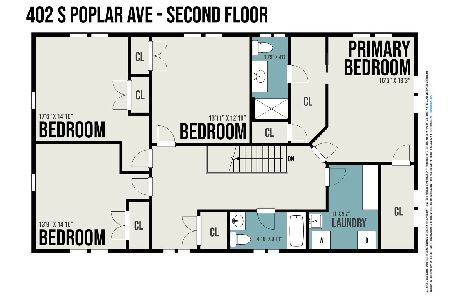417 Prairie Avenue, Elmhurst, Illinois 60126
$965,000
|
Sold
|
|
| Status: | Closed |
| Sqft: | 5,964 |
| Cost/Sqft: | $173 |
| Beds: | 5 |
| Baths: | 4 |
| Year Built: | 1998 |
| Property Taxes: | $20,869 |
| Days On Market: | 1687 |
| Lot Size: | 0,24 |
Description
Beautiful Cherry Farm location!! This spacious 5 bedroom and 3.5 bath home sits on one of the most sought after streets in Elmhurst. It is walking distance to the award winning Edison and Sandburg schools, the train, and downtown Elmhurst. This 4100 square foot home boasts an open and inviting 2 story Foyer, a living room, dining room, and beautiful kitchen open to eating area and family room. The family room has a gorgeous fireplace and large windows bringing in lots of light. The kitchen opens with sliders out to a beautiful deck and a huge yard. Lot size is 50X209-WOW! The 3 car garage with radiant heat and epoxy flooring opens to the mud room and laundry room. The second floor has a master suite with a large bathroom ,walk in closet and a fireplace. There are 4 additional bedrooms and 2 more full bathrooms on the second floor.. The 1800 sq foot basement has radiant heat flooring is unfinished and ready for your rec room, entertainment room, bar, and or exercise studio. This home is super clean and meticulously maintained.
Property Specifics
| Single Family | |
| — | |
| — | |
| 1998 | |
| Full | |
| — | |
| No | |
| 0.24 |
| Du Page | |
| Cherry Farm | |
| — / Not Applicable | |
| None | |
| Lake Michigan | |
| Public Sewer | |
| 11106822 | |
| 0612113016 |
Nearby Schools
| NAME: | DISTRICT: | DISTANCE: | |
|---|---|---|---|
|
Grade School
Edison Elementary School |
205 | — | |
|
Middle School
Sandburg Middle School |
205 | Not in DB | |
|
High School
York Community High School |
205 | Not in DB | |
Property History
| DATE: | EVENT: | PRICE: | SOURCE: |
|---|---|---|---|
| 24 Aug, 2021 | Sold | $965,000 | MRED MLS |
| 3 Jul, 2021 | Under contract | $1,029,000 | MRED MLS |
| — | Last price change | $1,139,000 | MRED MLS |
| 4 Jun, 2021 | Listed for sale | $1,139,000 | MRED MLS |
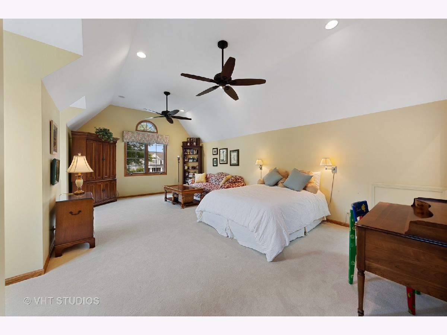
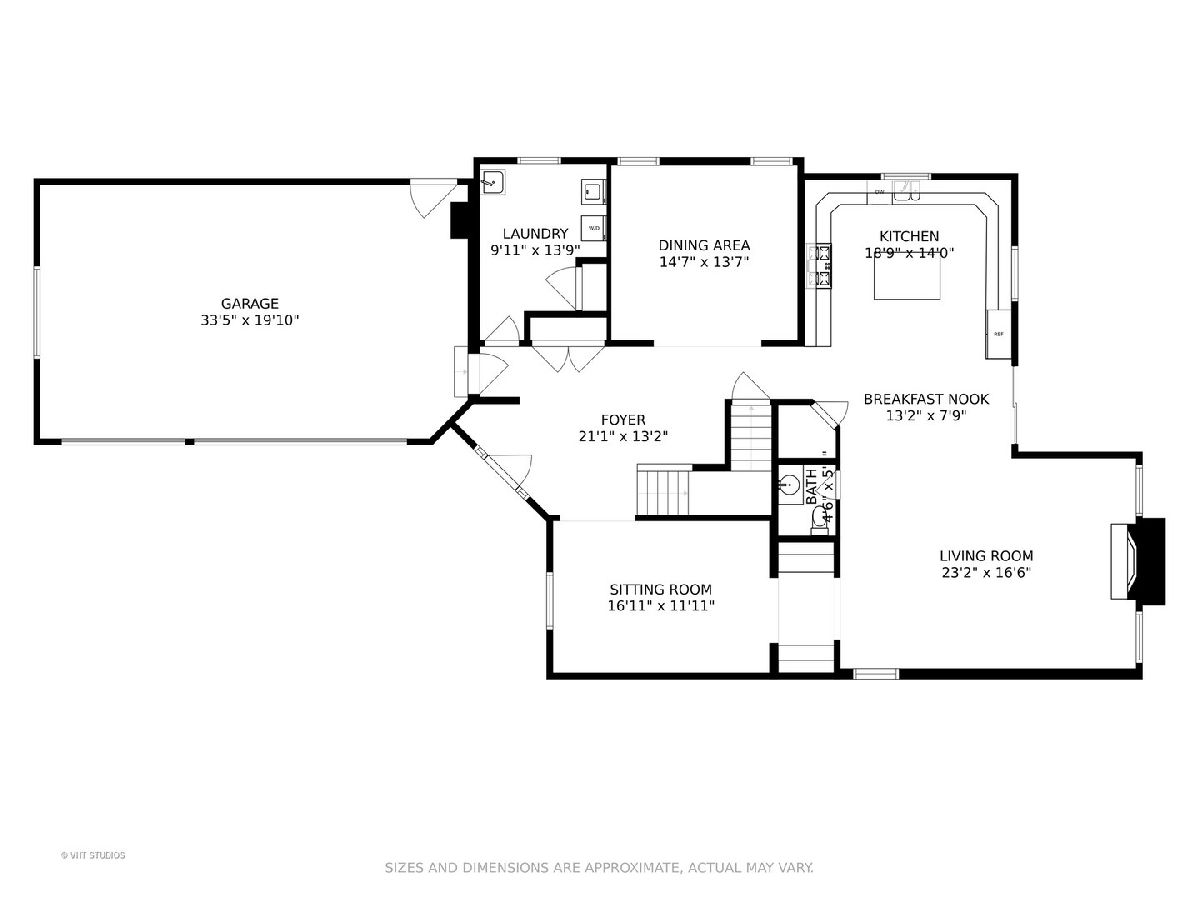
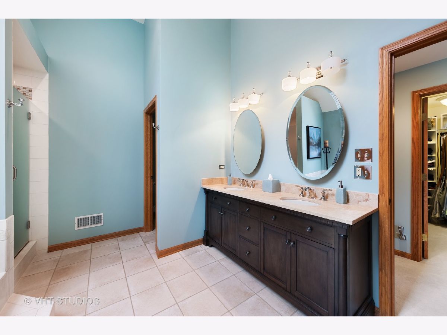
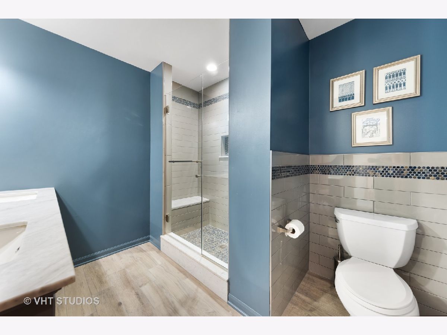
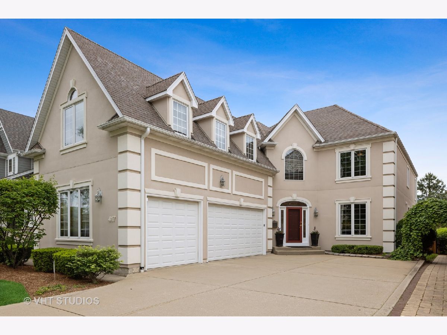
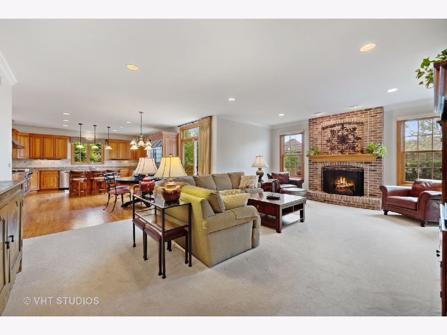
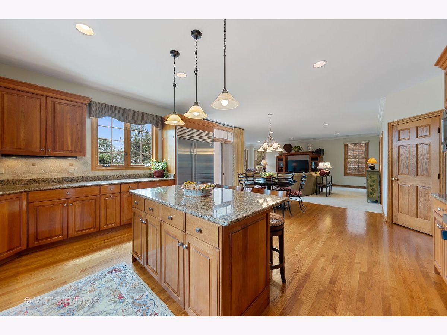
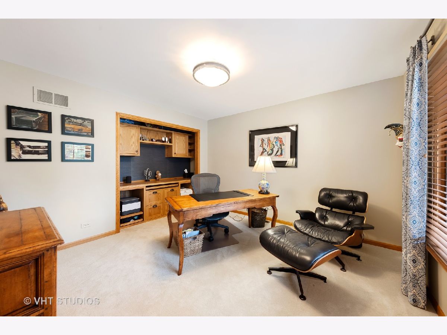
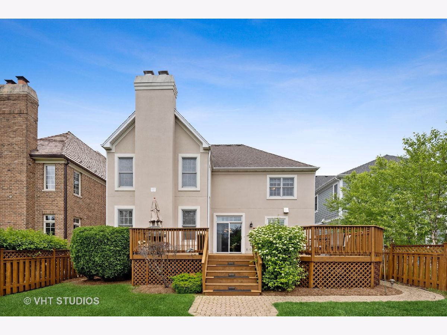
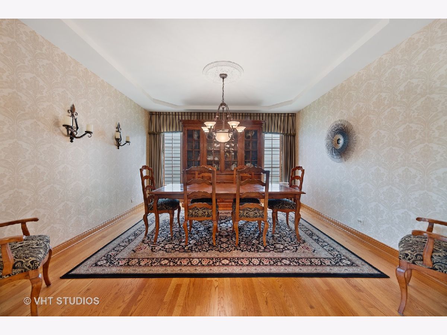
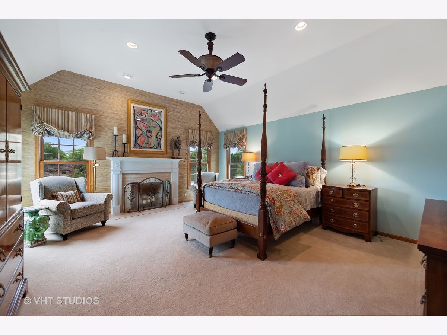
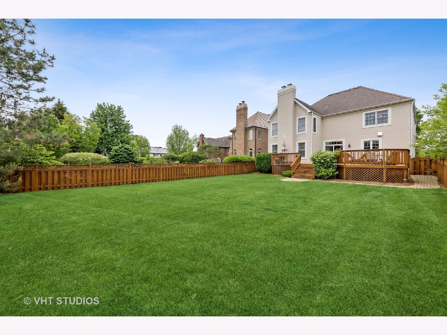
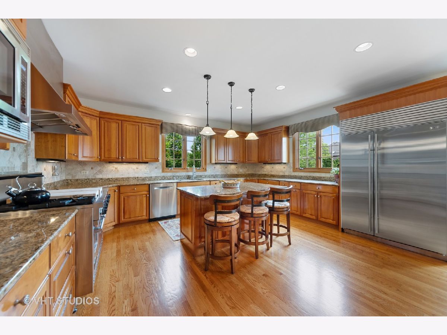
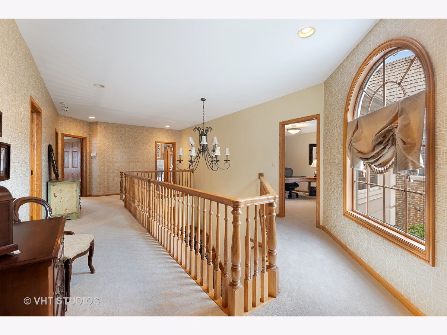
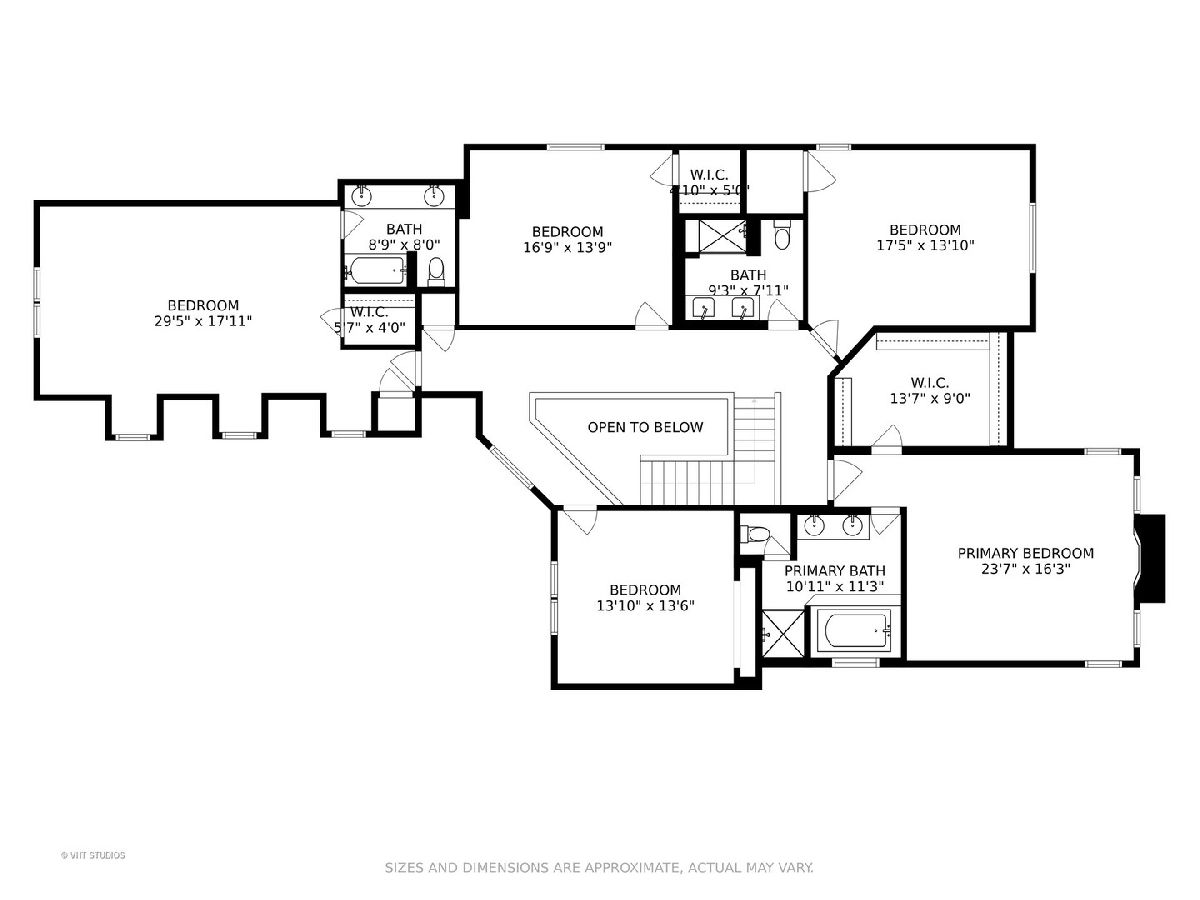
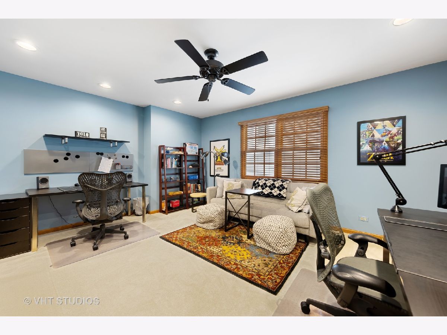
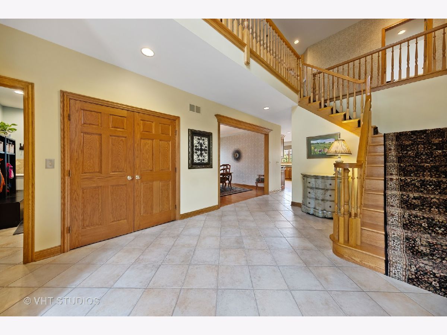
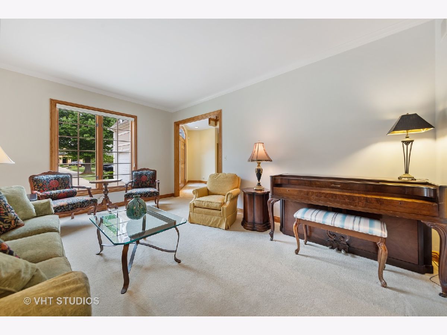
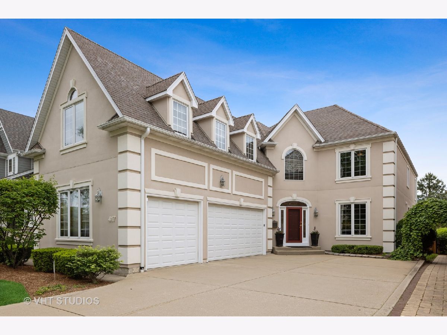
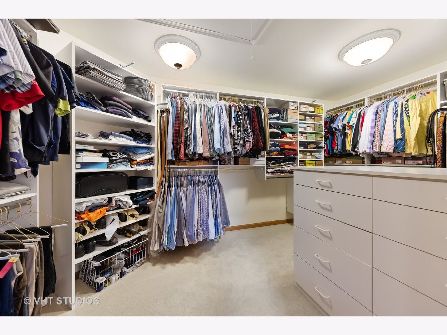
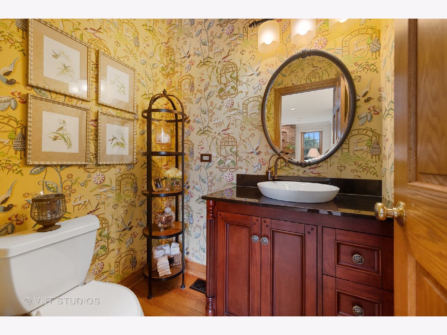
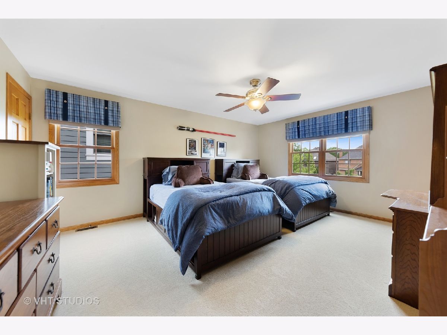
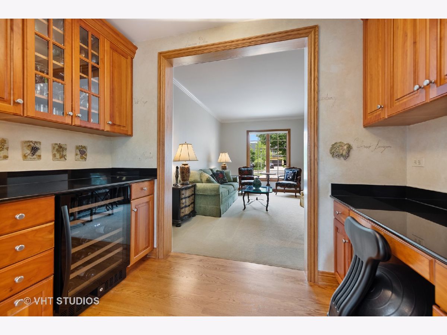
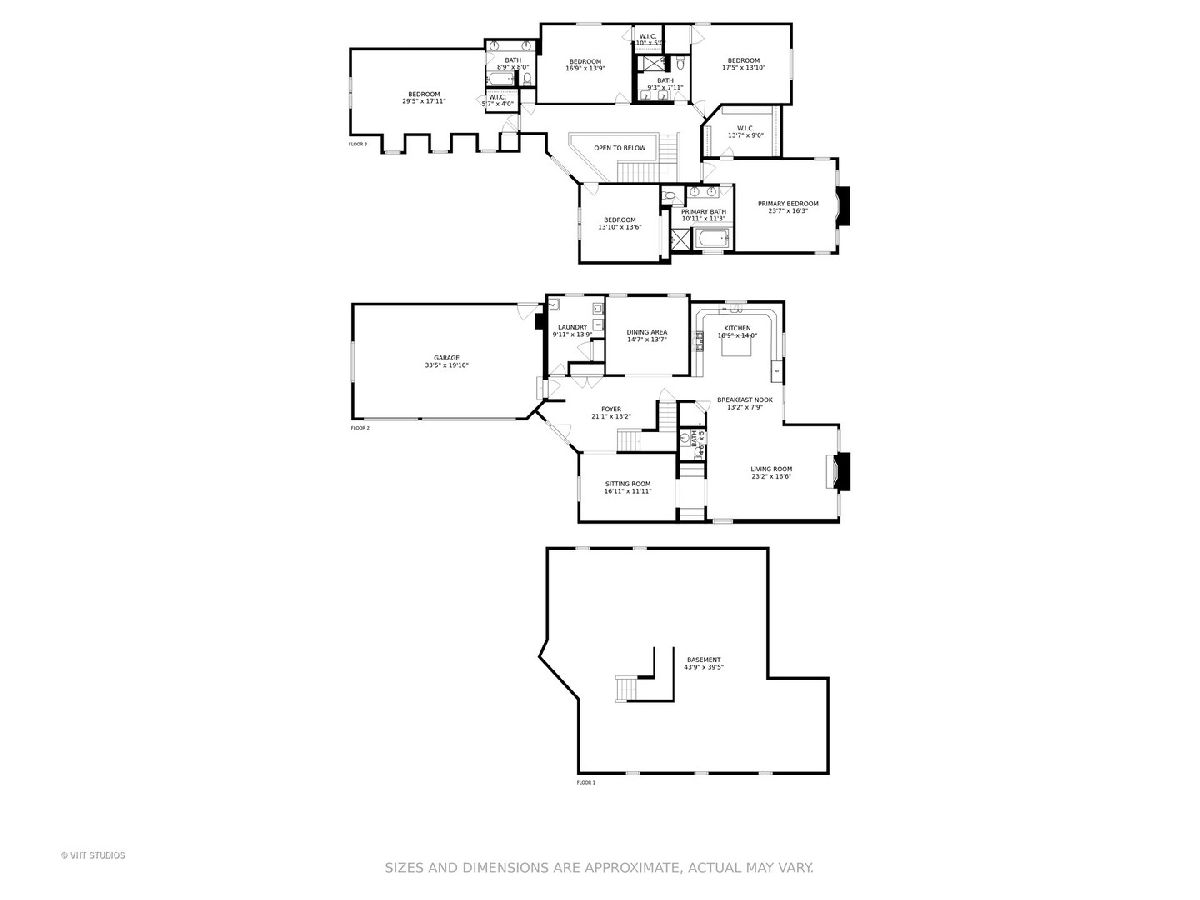
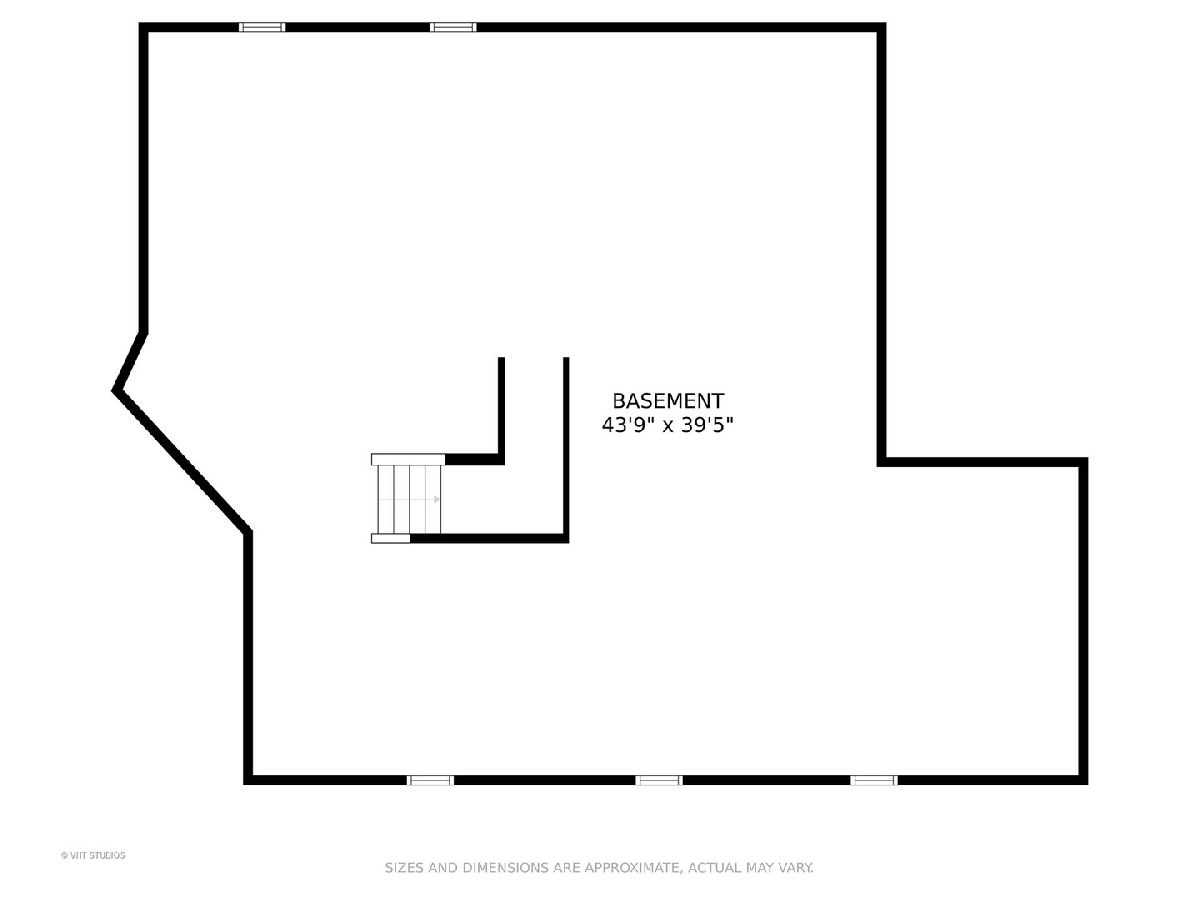
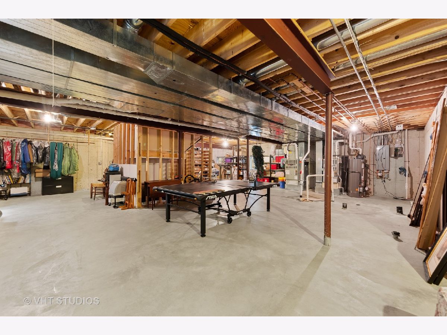
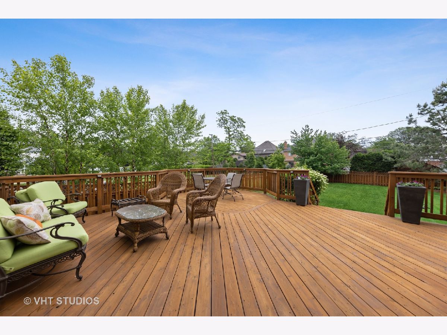
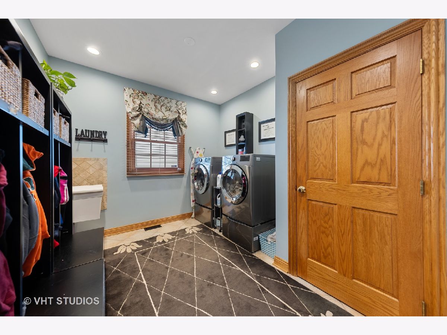
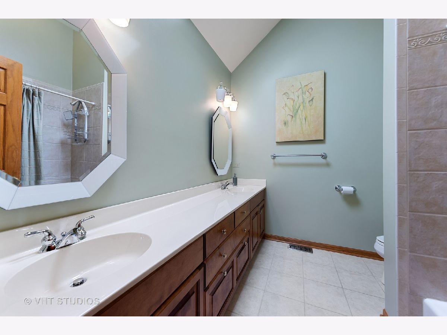
Room Specifics
Total Bedrooms: 5
Bedrooms Above Ground: 5
Bedrooms Below Ground: 0
Dimensions: —
Floor Type: Carpet
Dimensions: —
Floor Type: Carpet
Dimensions: —
Floor Type: Carpet
Dimensions: —
Floor Type: —
Full Bathrooms: 4
Bathroom Amenities: Separate Shower,Double Sink
Bathroom in Basement: 0
Rooms: Foyer,Bedroom 5
Basement Description: Unfinished
Other Specifics
| 3 | |
| Concrete Perimeter | |
| Concrete | |
| Deck, Porch Screened | |
| — | |
| 50X209 | |
| Unfinished | |
| Full | |
| Hardwood Floors, Heated Floors, First Floor Laundry, Walk-In Closet(s), Some Carpeting, Some Window Treatmnt, Some Wood Floors, Granite Counters, Separate Dining Room, Some Wall-To-Wall Cp | |
| Microwave, Dishwasher, High End Refrigerator, Stainless Steel Appliance(s), Built-In Oven, Range Hood, Gas Cooktop, Range Hood | |
| Not in DB | |
| Curbs, Sidewalks, Street Lights, Street Paved | |
| — | |
| — | |
| — |
Tax History
| Year | Property Taxes |
|---|---|
| 2021 | $20,869 |
Contact Agent
Nearby Similar Homes
Nearby Sold Comparables
Contact Agent
Listing Provided By
@properties






