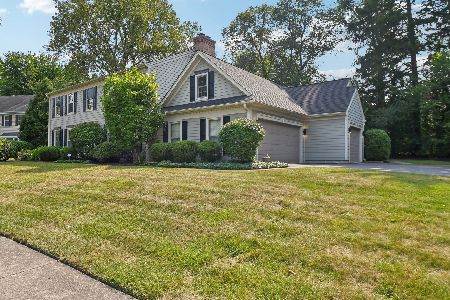417 Tyler Road, St Charles, Illinois 60174
$265,000
|
Sold
|
|
| Status: | Closed |
| Sqft: | 2,488 |
| Cost/Sqft: | $110 |
| Beds: | 5 |
| Baths: | 3 |
| Year Built: | 1971 |
| Property Taxes: | $8,065 |
| Days On Market: | 5126 |
| Lot Size: | 0,00 |
Description
LOCATION! QUALITY! CONDITION! Immaculate home on a spectacular lot in Surrey Hill! You''ll fall in love w/the screened porch overlooking the breathtaking back yard. Spacious deck. Enjoy the great kitchen featuring blt-in birch cabinets, Corian counters & park-like views. DR w/ cherry corner cabinets. FR w/FP & blt-ins. MBath has whirlpool & separate shower. Fin sub-bsmt. Dbl glazed Andersen windows. It's a 10!!!
Property Specifics
| Single Family | |
| — | |
| Quad Level | |
| 1971 | |
| Partial | |
| — | |
| No | |
| 0 |
| Kane | |
| Surrey Hill | |
| 0 / Not Applicable | |
| None | |
| Public | |
| Public Sewer | |
| 07979505 | |
| 0926178003 |
Property History
| DATE: | EVENT: | PRICE: | SOURCE: |
|---|---|---|---|
| 31 Oct, 2012 | Sold | $265,000 | MRED MLS |
| 17 Sep, 2012 | Under contract | $274,900 | MRED MLS |
| — | Last price change | $289,900 | MRED MLS |
| 21 Jan, 2012 | Listed for sale | $289,900 | MRED MLS |
Room Specifics
Total Bedrooms: 5
Bedrooms Above Ground: 5
Bedrooms Below Ground: 0
Dimensions: —
Floor Type: Carpet
Dimensions: —
Floor Type: Hardwood
Dimensions: —
Floor Type: Carpet
Dimensions: —
Floor Type: —
Full Bathrooms: 3
Bathroom Amenities: Whirlpool,Separate Shower
Bathroom in Basement: 0
Rooms: Bedroom 5,Enclosed Porch,Recreation Room
Basement Description: Partially Finished,Sub-Basement
Other Specifics
| 2 | |
| — | |
| Asphalt | |
| Deck, Porch Screened | |
| Landscaped,Wooded | |
| 88X193X90X167 | |
| — | |
| Full | |
| Hardwood Floors | |
| Range, Microwave, Dishwasher, Refrigerator, Washer, Dryer, Disposal | |
| Not in DB | |
| Sidewalks, Street Lights, Street Paved | |
| — | |
| — | |
| Wood Burning |
Tax History
| Year | Property Taxes |
|---|---|
| 2012 | $8,065 |
Contact Agent
Nearby Similar Homes
Nearby Sold Comparables
Contact Agent
Listing Provided By
RE/MAX Excels







