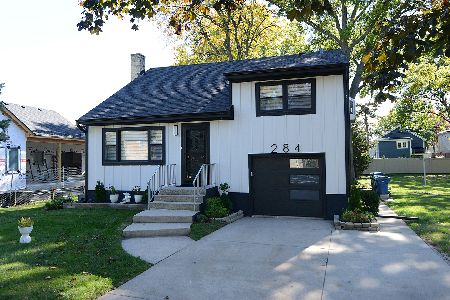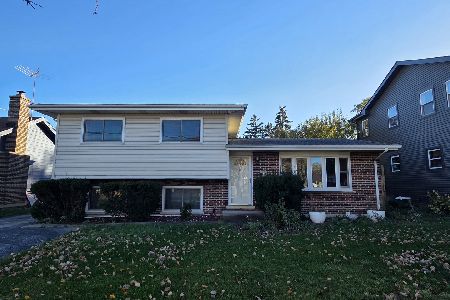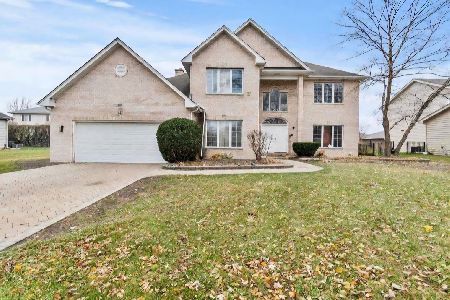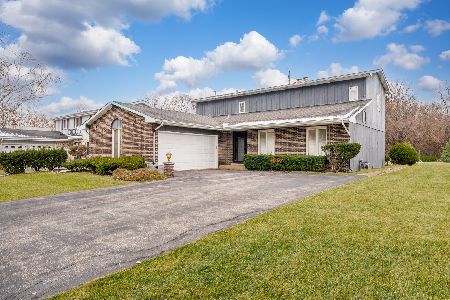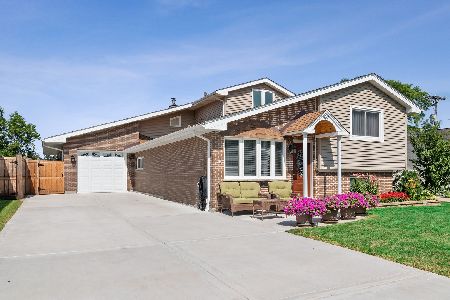417 Virginia Street, Bensenville, Illinois 60106
$230,000
|
Sold
|
|
| Status: | Closed |
| Sqft: | 1,175 |
| Cost/Sqft: | $196 |
| Beds: | 3 |
| Baths: | 1 |
| Year Built: | 1960 |
| Property Taxes: | $5,439 |
| Days On Market: | 1972 |
| Lot Size: | 0,15 |
Description
Spacious 3 Bedroom, 1 Bathroom home with tons of natural light throughout! Perfectly situated at the end of a quiet street, freshly resealed asphalt driveway leads to an OVERSIZED 2.5 car garage and generous grassy backyard! An open floor plan kitchen and shared dining room flows into the living room with a beautiful picture window at the front of the home. Hardwood floors are throughout the home that lead to the large primary bedroom on the upper floor. The lower level of the home offer TONS of storage, a crawl space and laundry room.
Property Specifics
| Single Family | |
| — | |
| — | |
| 1960 | |
| — | |
| — | |
| No | |
| 0.15 |
| — | |
| — | |
| — / Not Applicable | |
| — | |
| — | |
| — | |
| 10839262 | |
| 0324108027 |
Nearby Schools
| NAME: | DISTRICT: | DISTANCE: | |
|---|---|---|---|
|
Grade School
Tioga Elementary School |
2 | — | |
|
Middle School
Blackhawk Middle School |
2 | Not in DB | |
|
High School
Fenton High School |
100 | Not in DB | |
Property History
| DATE: | EVENT: | PRICE: | SOURCE: |
|---|---|---|---|
| 14 Oct, 2020 | Sold | $230,000 | MRED MLS |
| 4 Sep, 2020 | Under contract | $229,900 | MRED MLS |
| 27 Aug, 2020 | Listed for sale | $229,900 | MRED MLS |
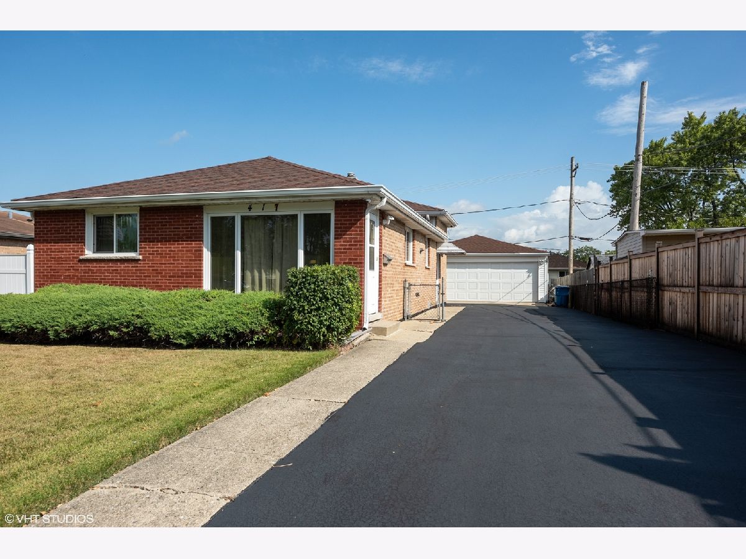
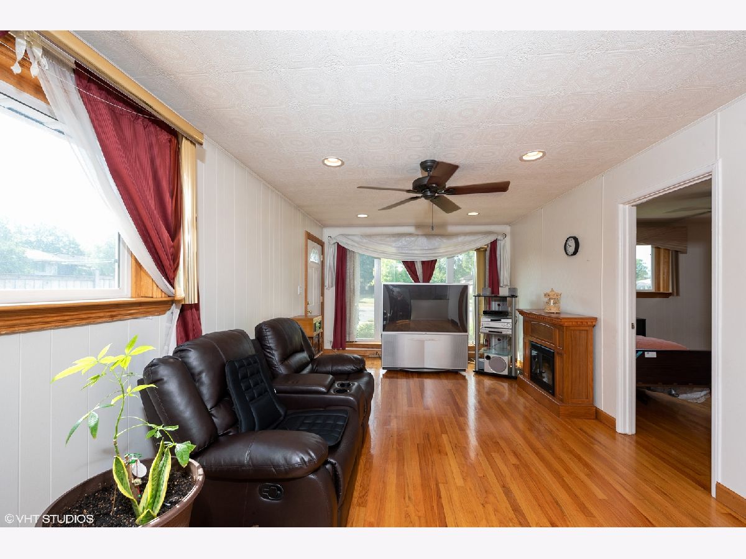
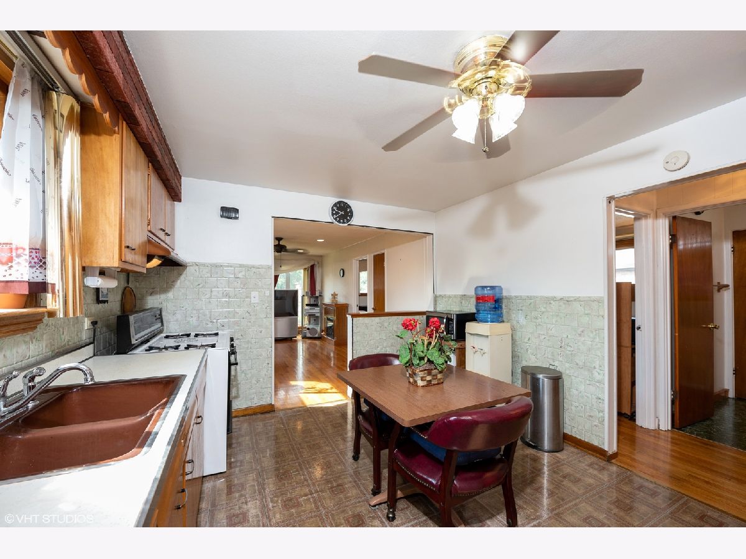
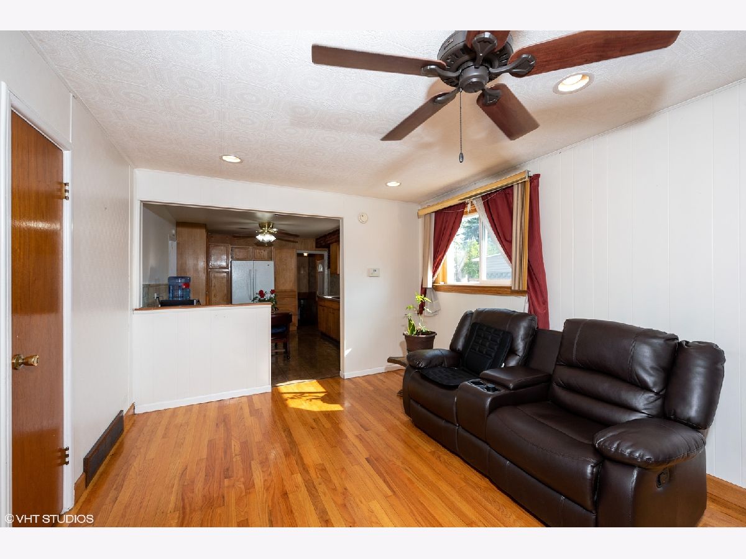
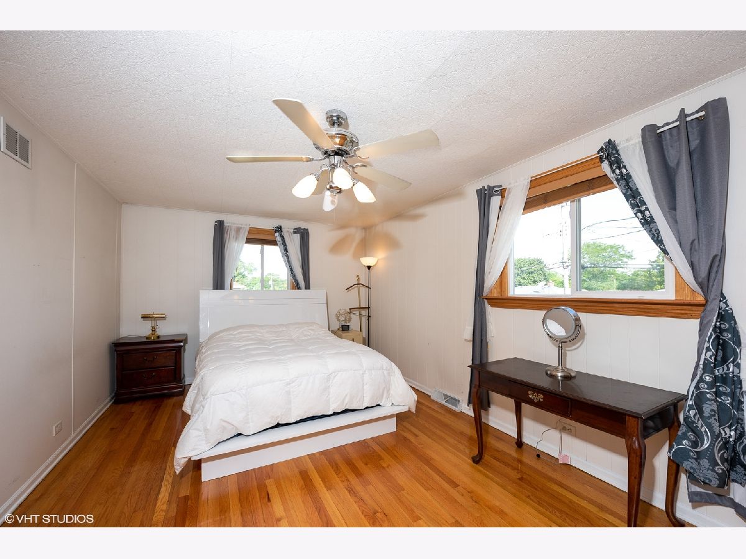
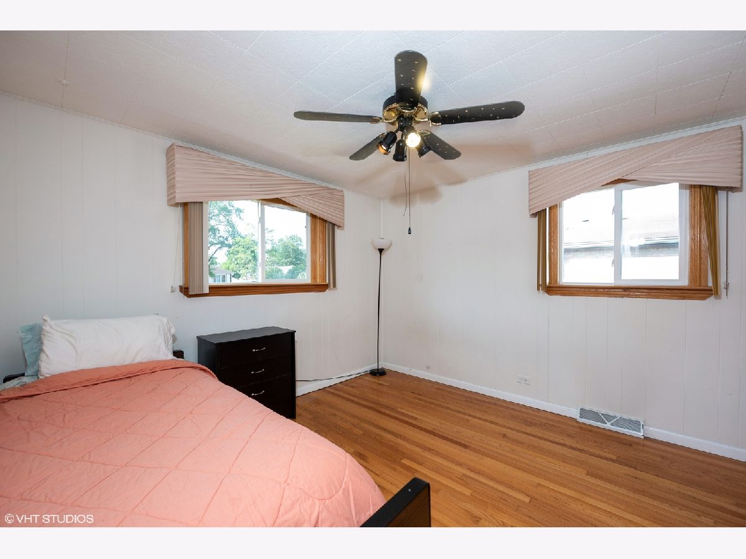
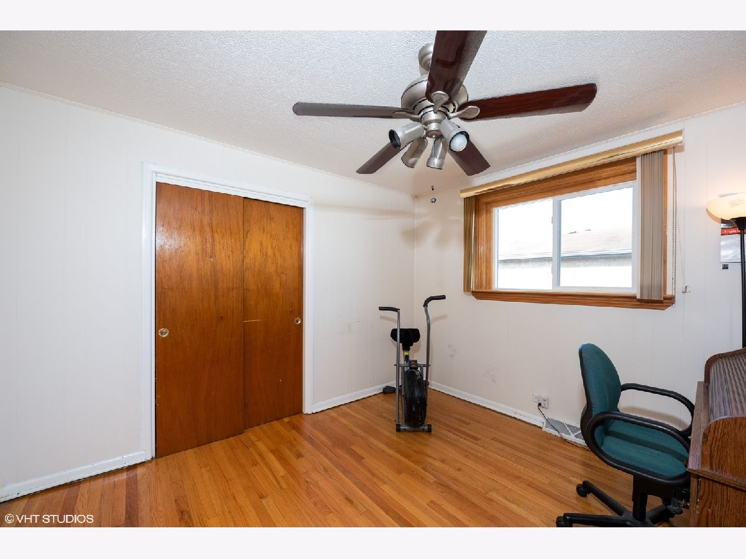
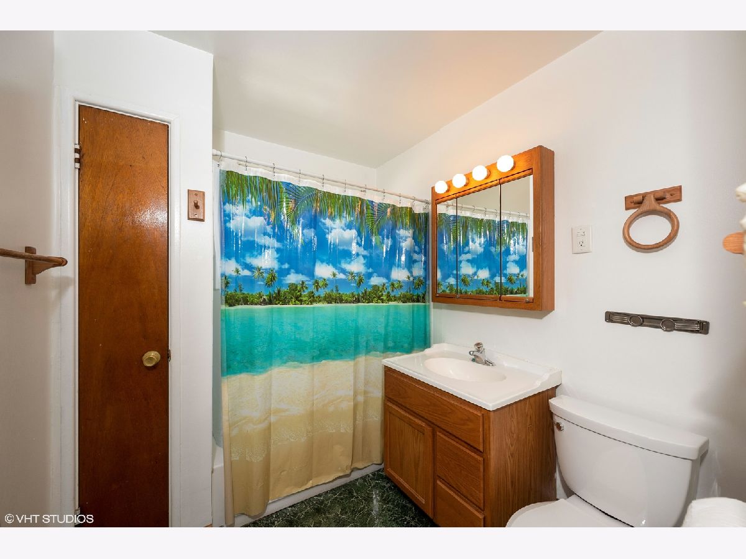
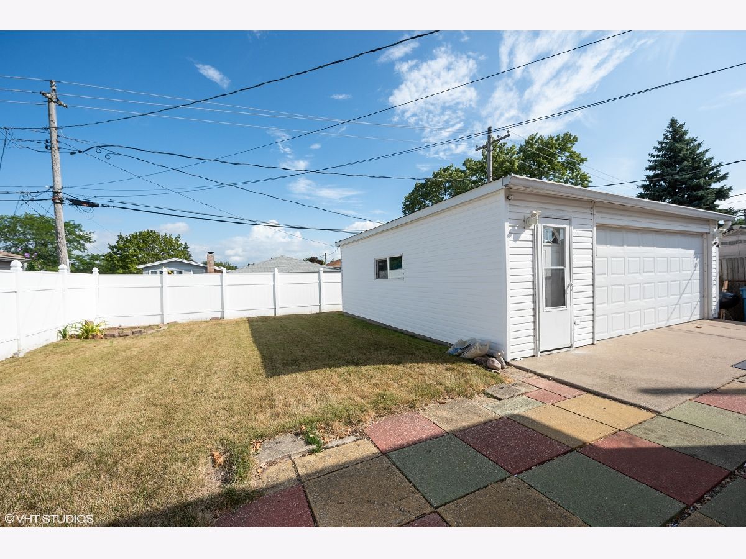
Room Specifics
Total Bedrooms: 3
Bedrooms Above Ground: 3
Bedrooms Below Ground: 0
Dimensions: —
Floor Type: —
Dimensions: —
Floor Type: —
Full Bathrooms: 1
Bathroom Amenities: —
Bathroom in Basement: 0
Rooms: —
Basement Description: Finished
Other Specifics
| 2.5 | |
| — | |
| Asphalt | |
| — | |
| — | |
| 53X122 | |
| — | |
| — | |
| — | |
| — | |
| Not in DB | |
| — | |
| — | |
| — | |
| — |
Tax History
| Year | Property Taxes |
|---|---|
| 2020 | $5,439 |
Contact Agent
Nearby Similar Homes
Nearby Sold Comparables
Contact Agent
Listing Provided By
Baird & Warner

