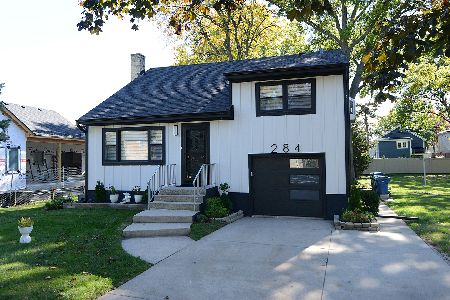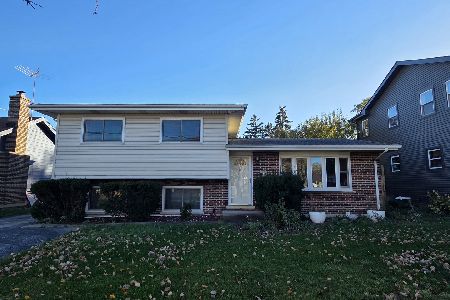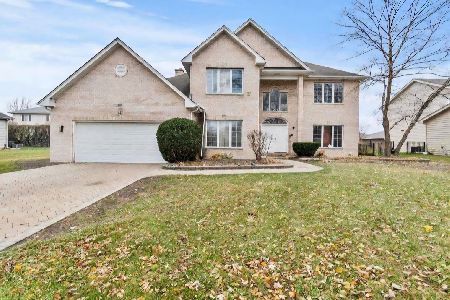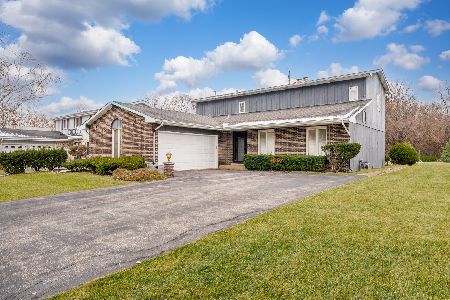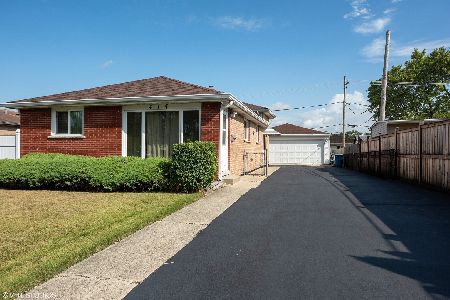432 Park Street, Bensenville, Illinois 60106
$375,000
|
Sold
|
|
| Status: | Closed |
| Sqft: | 2,717 |
| Cost/Sqft: | $142 |
| Beds: | 3 |
| Baths: | 3 |
| Year Built: | 1988 |
| Property Taxes: | $9,519 |
| Days On Market: | 2048 |
| Lot Size: | 0,21 |
Description
Amazing home w/ many high-end custom upgrades. House located on a gorgeous fenced lot! This home offers desirable open floor plan w/ a fabulous custom-made kitchen cabinets and all hardwood flooring. The kitchen will amaze you with granite counters, high-end stainless appliances and island eating area. 3 bedrooms with 2 full baths and powder room. Huge dining room and wood burning fireplace. The master suite w/ double sink custom cabinets, whirlpool and walk-in shower. Heated floors in the kitchen and master bathroom. Separate laundry room with plenty of storage. Tons of storage throughout. 2 car garage. Roofed balcony and patio with retractable roof cover. Enjoy the outdoors with beautiful backyard with brick patio. House upgraded in the last 4 years with new windows, roof, bathroom, new driveway and sidewalks, furnace and AC (2019), kitchen cabinets the list goes on. You will love this house & its location. Really rare to find.
Property Specifics
| Single Family | |
| — | |
| — | |
| 1988 | |
| Partial | |
| — | |
| No | |
| 0.21 |
| Du Page | |
| — | |
| 0 / Not Applicable | |
| None | |
| Public | |
| Public Sewer | |
| 10744735 | |
| 0324109035 |
Nearby Schools
| NAME: | DISTRICT: | DISTANCE: | |
|---|---|---|---|
|
Grade School
Tioga Elementary School |
2 | — | |
|
Middle School
Blackhawk Middle School |
2 | Not in DB | |
|
High School
Fenton High School |
100 | Not in DB | |
Property History
| DATE: | EVENT: | PRICE: | SOURCE: |
|---|---|---|---|
| 2 Sep, 2011 | Sold | $135,500 | MRED MLS |
| 5 Aug, 2011 | Under contract | $168,500 | MRED MLS |
| — | Last price change | $175,000 | MRED MLS |
| 25 Jun, 2010 | Listed for sale | $241,500 | MRED MLS |
| 27 Jul, 2020 | Sold | $375,000 | MRED MLS |
| 13 Jun, 2020 | Under contract | $385,700 | MRED MLS |
| 12 Jun, 2020 | Listed for sale | $385,700 | MRED MLS |
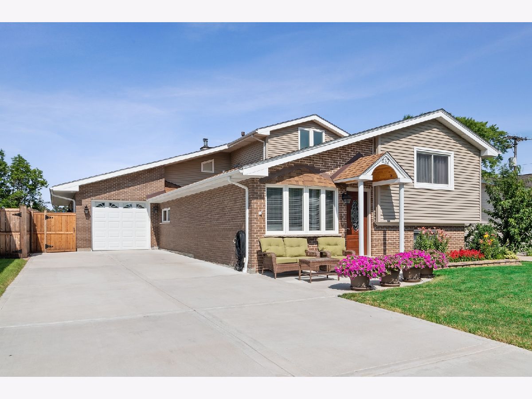
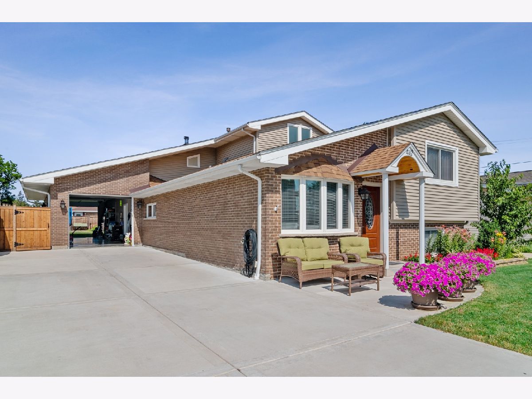
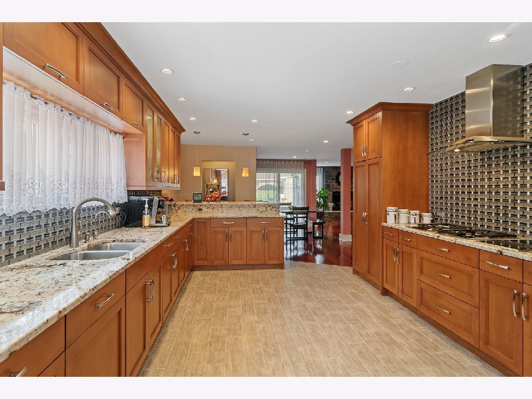
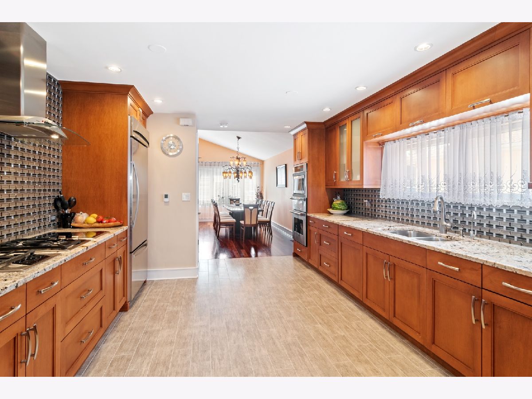
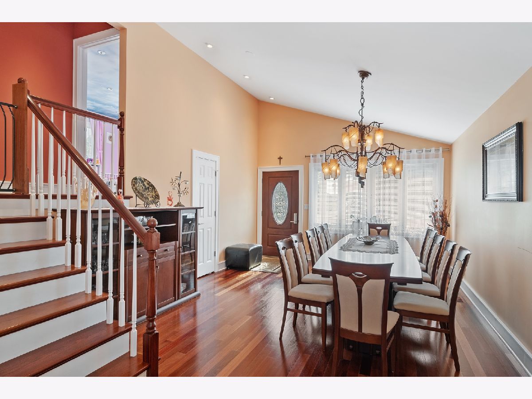
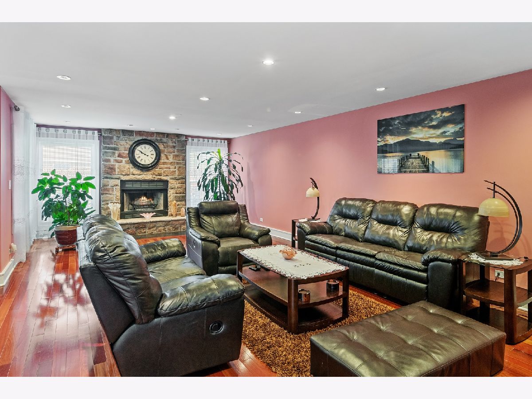
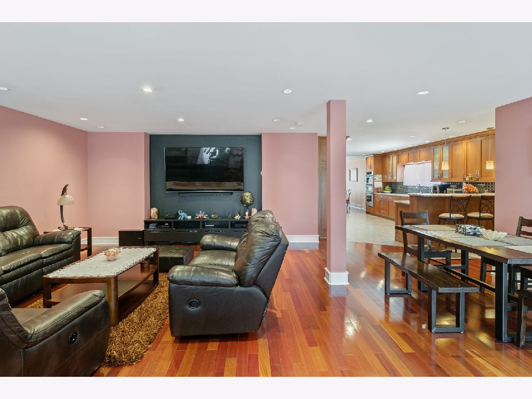
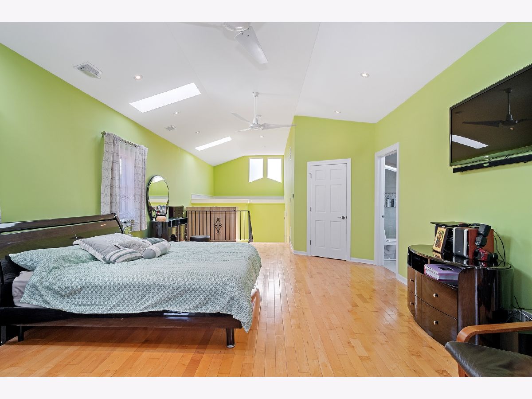
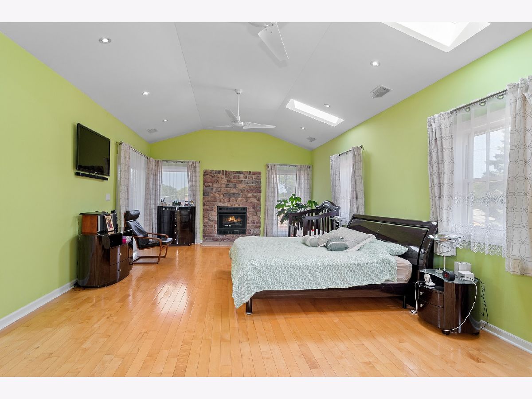
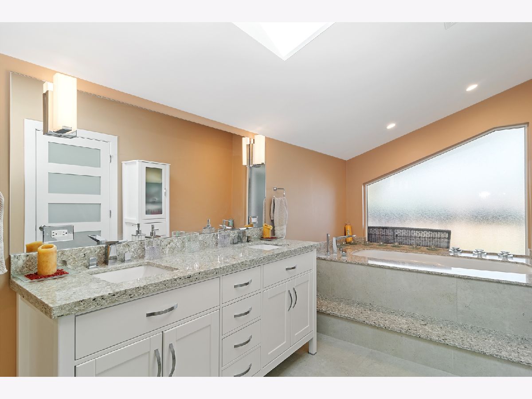
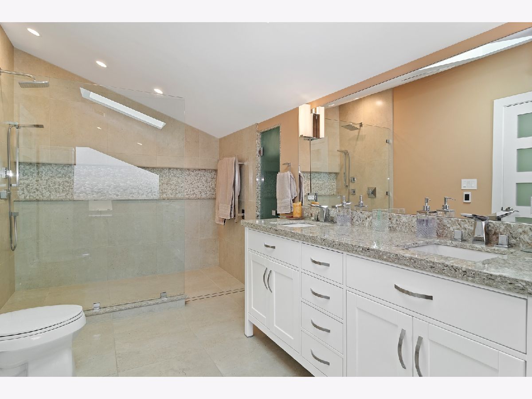
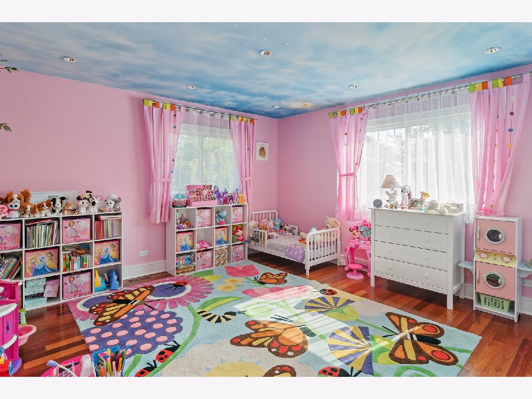
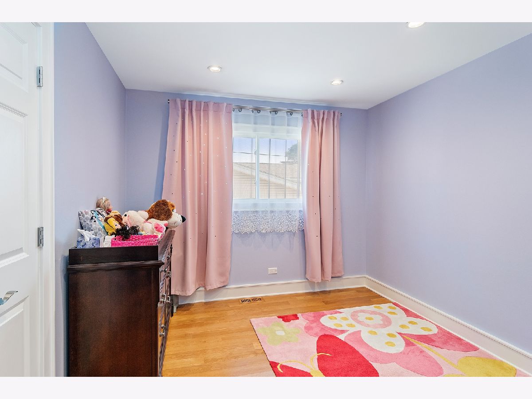
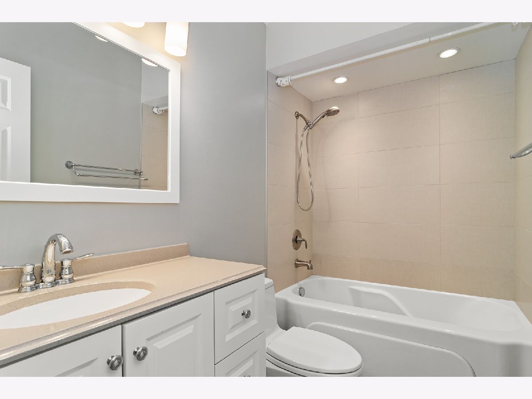
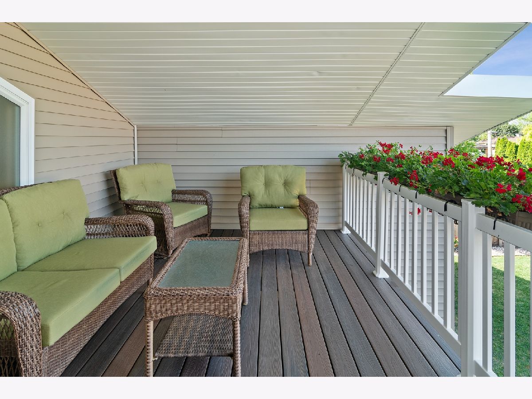
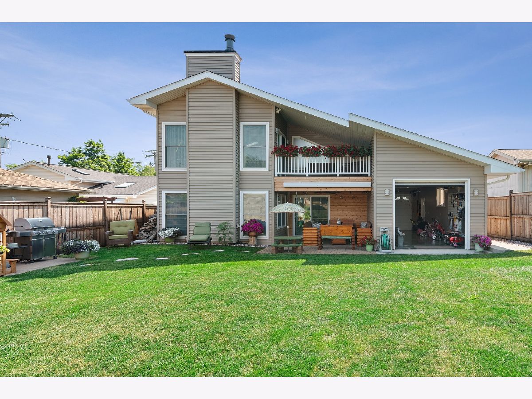
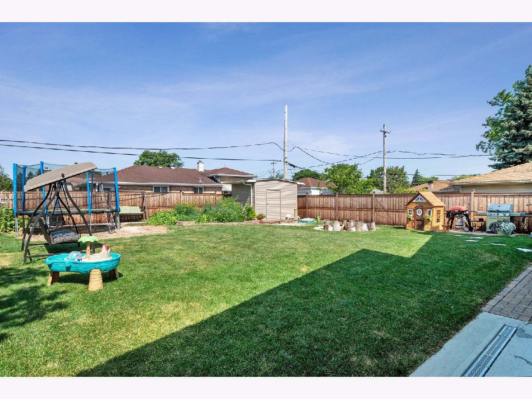
Room Specifics
Total Bedrooms: 3
Bedrooms Above Ground: 3
Bedrooms Below Ground: 0
Dimensions: —
Floor Type: Hardwood
Dimensions: —
Floor Type: Hardwood
Full Bathrooms: 3
Bathroom Amenities: Whirlpool,Separate Shower,Double Sink
Bathroom in Basement: 0
Rooms: No additional rooms
Basement Description: Finished,Crawl
Other Specifics
| 2 | |
| Concrete Perimeter | |
| Concrete | |
| Balcony, Patio, Brick Paver Patio | |
| Fenced Yard,Landscaped | |
| 55X135 | |
| — | |
| Full | |
| Vaulted/Cathedral Ceilings, Skylight(s), Bar-Wet, Hardwood Floors, Heated Floors, Walk-In Closet(s) | |
| Double Oven, Dishwasher, High End Refrigerator, Washer, Dryer, Disposal, Stainless Steel Appliance(s), Cooktop, Range Hood, Water Purifier, Other | |
| Not in DB | |
| Sidewalks, Street Paved | |
| — | |
| — | |
| Wood Burning, Gas Log |
Tax History
| Year | Property Taxes |
|---|---|
| 2011 | $7,473 |
| 2020 | $9,519 |
Contact Agent
Nearby Similar Homes
Nearby Sold Comparables
Contact Agent
Listing Provided By
Coldwell Banker Residential

