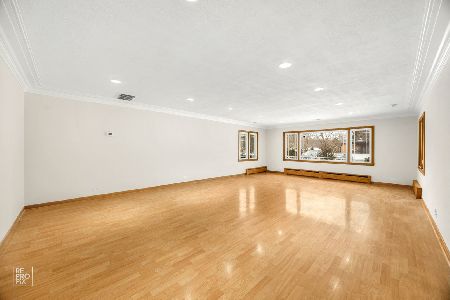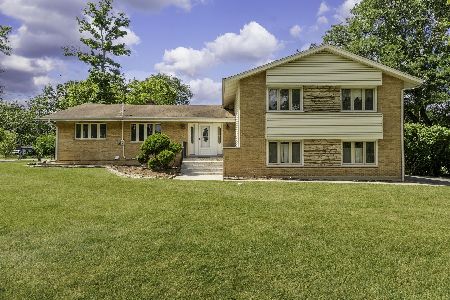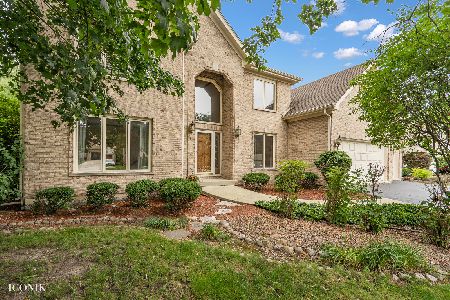417 Woodside Drive, Wood Dale, Illinois 60191
$582,000
|
Sold
|
|
| Status: | Closed |
| Sqft: | 3,407 |
| Cost/Sqft: | $170 |
| Beds: | 5 |
| Baths: | 4 |
| Year Built: | 1994 |
| Property Taxes: | $14,301 |
| Days On Market: | 1659 |
| Lot Size: | 0,32 |
Description
From the pages of Pottery Barn and RH this stunning all brick 2- Story with side load garage has it all~ Open floor plan~ Updated kitchen and baths~ Hardwood flooring~ Roof and windows replaced in 2013~ Main level bedroom and full bath~ Walk-in closets in bedrooms~ Exterior access from basement~ New patio and premium cedar fence~ Just a Nice home
Property Specifics
| Single Family | |
| — | |
| — | |
| 1994 | |
| Full | |
| — | |
| No | |
| 0.32 |
| Du Page | |
| Woodside | |
| 550 / Annual | |
| None | |
| Lake Michigan | |
| Public Sewer | |
| 11190200 | |
| 0322206032 |
Nearby Schools
| NAME: | DISTRICT: | DISTANCE: | |
|---|---|---|---|
|
Grade School
W A Johnson Elementary School |
2 | — | |
|
Middle School
Blackhawk Middle School |
2 | Not in DB | |
|
High School
Fenton High School |
100 | Not in DB | |
Property History
| DATE: | EVENT: | PRICE: | SOURCE: |
|---|---|---|---|
| 22 Mar, 2013 | Sold | $430,000 | MRED MLS |
| 18 Jan, 2013 | Under contract | $434,900 | MRED MLS |
| 11 Jan, 2013 | Listed for sale | $434,900 | MRED MLS |
| 13 Nov, 2015 | Sold | $500,000 | MRED MLS |
| 13 Sep, 2015 | Under contract | $509,900 | MRED MLS |
| — | Last price change | $529,900 | MRED MLS |
| 21 Jul, 2015 | Listed for sale | $539,900 | MRED MLS |
| 22 Oct, 2021 | Sold | $582,000 | MRED MLS |
| 18 Aug, 2021 | Under contract | $579,900 | MRED MLS |
| 15 Aug, 2021 | Listed for sale | $579,900 | MRED MLS |
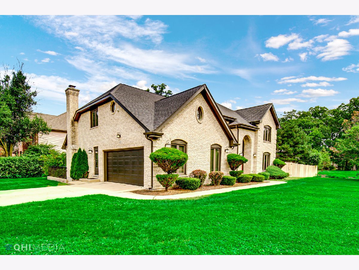
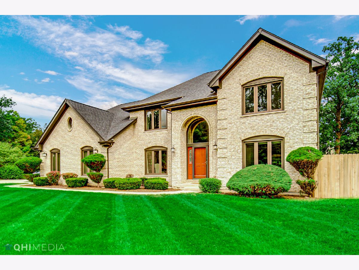
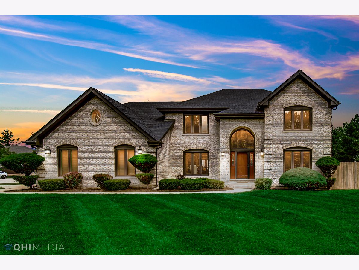
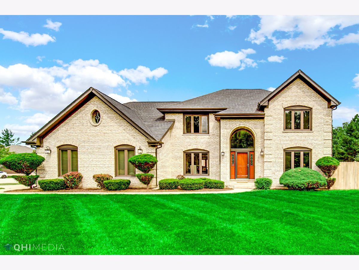
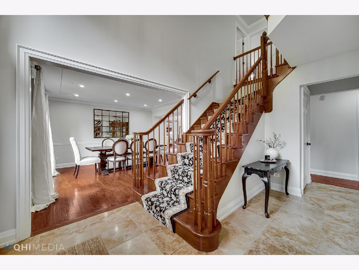
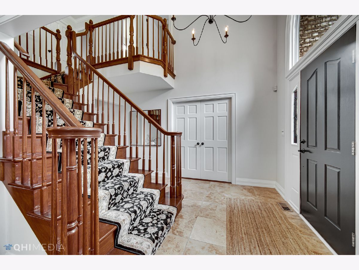
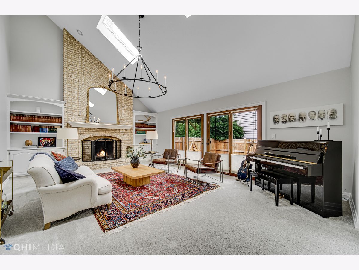
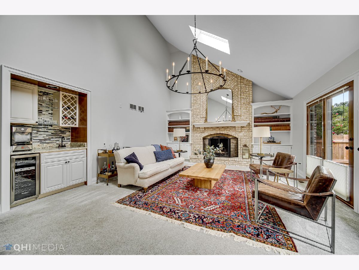
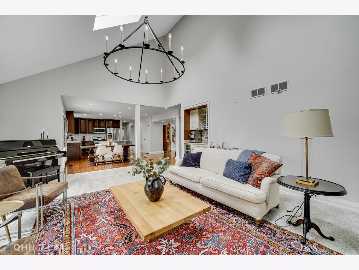
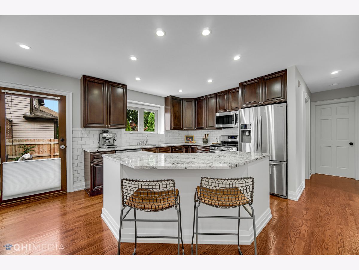
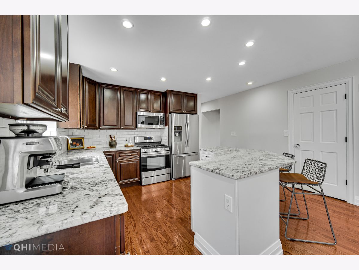
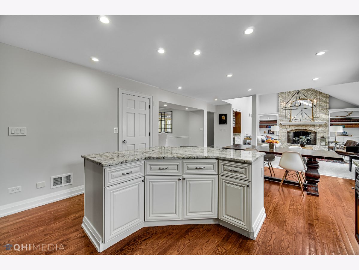
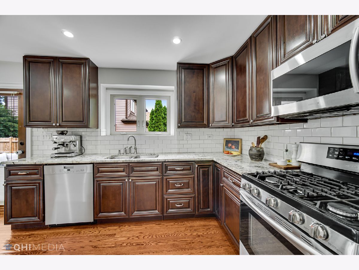
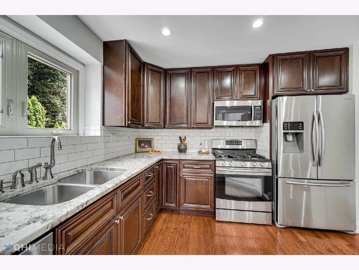
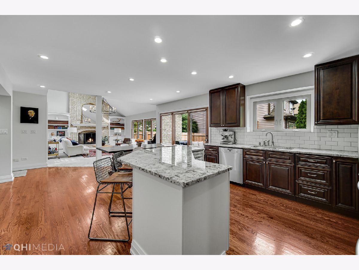
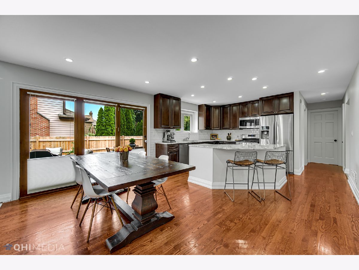
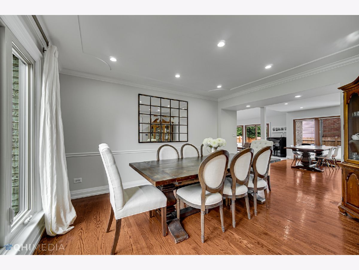
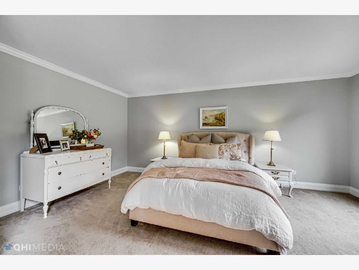
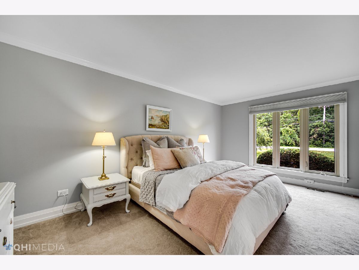
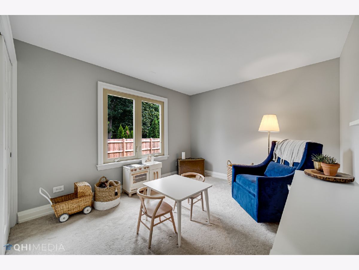
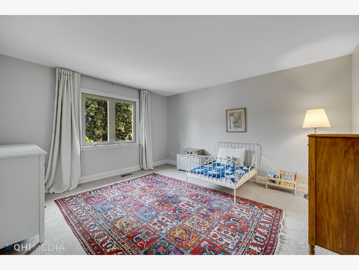
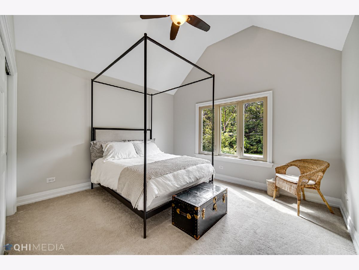
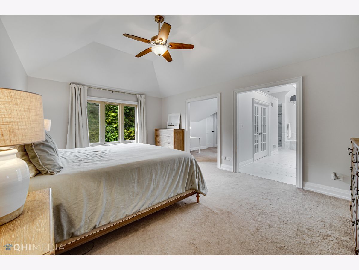
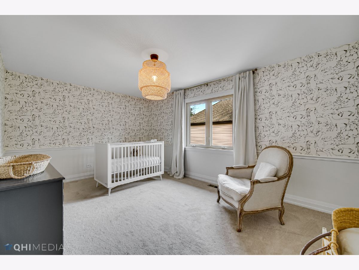
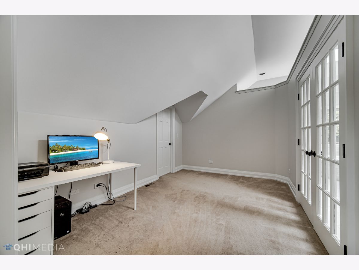
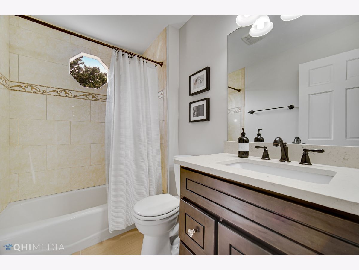
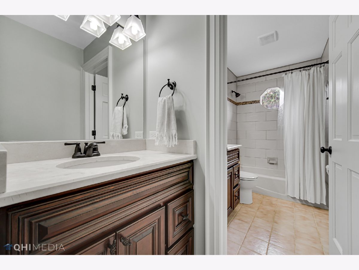
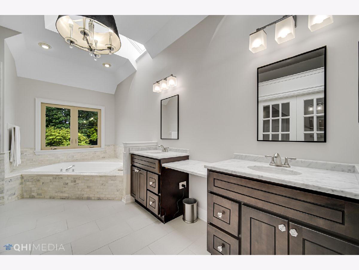
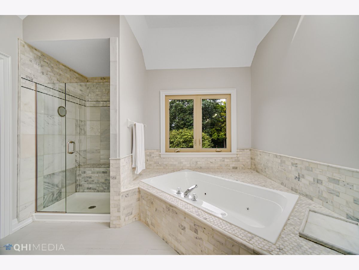
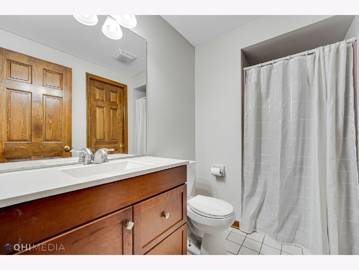
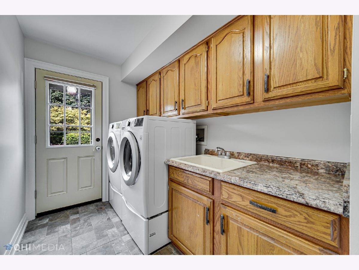
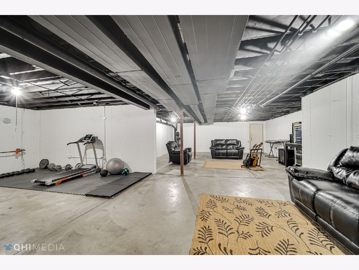
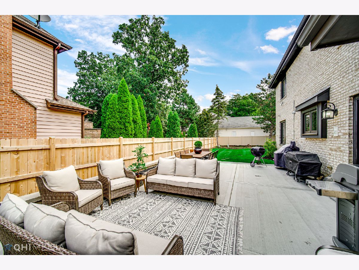
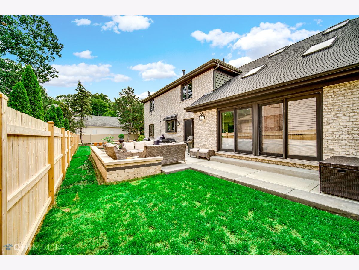
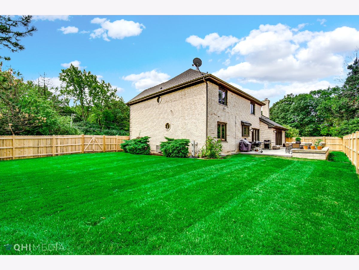
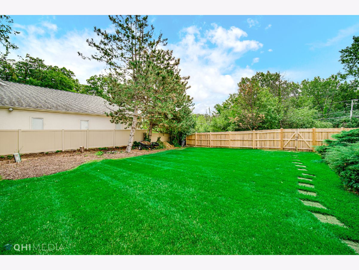
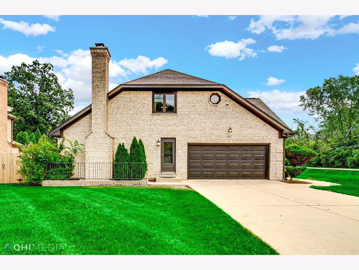
Room Specifics
Total Bedrooms: 5
Bedrooms Above Ground: 5
Bedrooms Below Ground: 0
Dimensions: —
Floor Type: Carpet
Dimensions: —
Floor Type: Carpet
Dimensions: —
Floor Type: Carpet
Dimensions: —
Floor Type: —
Full Bathrooms: 4
Bathroom Amenities: Whirlpool,Separate Shower,Double Sink
Bathroom in Basement: 1
Rooms: Bedroom 5,Foyer,Sitting Room,Walk In Closet
Basement Description: Exterior Access
Other Specifics
| 2.5 | |
| — | |
| Concrete | |
| Deck | |
| Fenced Yard,Landscaped | |
| 109X152X100X150 | |
| Unfinished | |
| Full | |
| Vaulted/Cathedral Ceilings, Skylight(s), Bar-Wet, Hardwood Floors, First Floor Bedroom, First Floor Full Bath, Walk-In Closet(s), Ceilings - 9 Foot, Open Floorplan | |
| Range, Microwave, Dishwasher, Refrigerator, Washer, Dryer, Disposal | |
| Not in DB | |
| Sidewalks, Street Lights | |
| — | |
| — | |
| — |
Tax History
| Year | Property Taxes |
|---|---|
| 2013 | $11,614 |
| 2015 | $12,058 |
| 2021 | $14,301 |
Contact Agent
Nearby Similar Homes
Nearby Sold Comparables
Contact Agent
Listing Provided By
RE/MAX Premier



