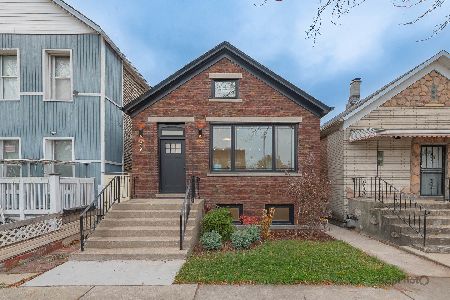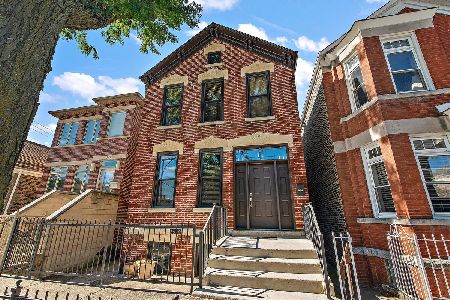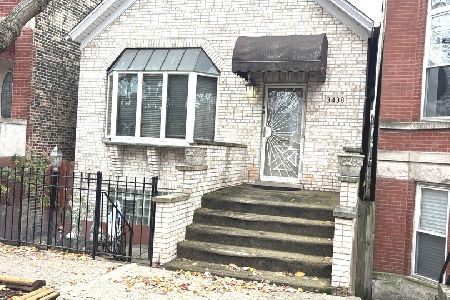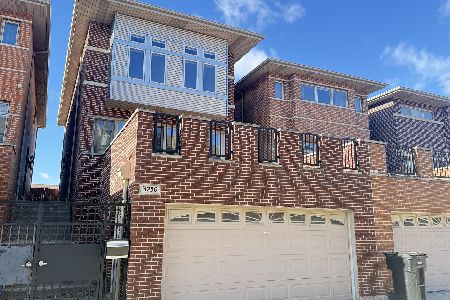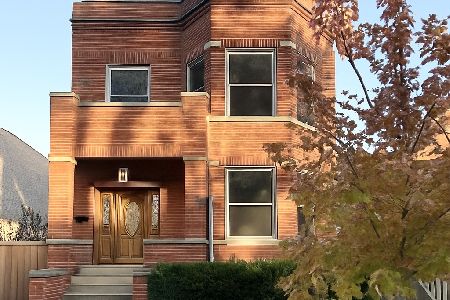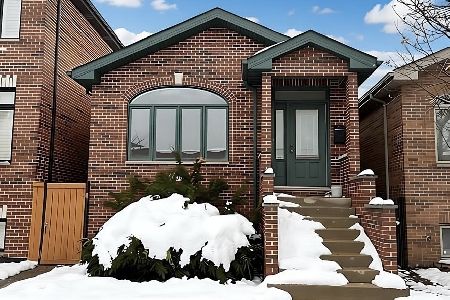418 37th Place, Bridgeport, Chicago, Illinois 60609
$750,000
|
Sold
|
|
| Status: | Closed |
| Sqft: | 3,000 |
| Cost/Sqft: | $256 |
| Beds: | 3 |
| Baths: | 3 |
| Year Built: | 2007 |
| Property Taxes: | $9,671 |
| Days On Market: | 317 |
| Lot Size: | 0,00 |
Description
Be blown away by this exceptional custom renovation in prime Bridgeport location! Situated on a highly desirable and quiet cul-de-sac street, this brick newer construction 4BR/2.5BA home does not disappoint. From the minute you step in, you will notice the high quality of finishes, starting with the rich hardwood floors, exquisite trim work, and timeless staircase details. 9 ft ceilings throughout, all highlighted by the Southern exposure pouring in. The completely reimagined kitchen, featuring quartz counters and shaker cabinets, is perfect for both entertaining and day-to-day living. The built-in banquette, benches, and office nook elevate the space and add to the "one-of-a kind" feel of the home. Stylish first floor powder room for convenience. Upstairs features 3 bedrooms and a stunning 2019 bathroom renovation with marble tiles and custom double vanity. The primary bedroom is a great size and offers ample double closets with organization. The basement is light and bright with extra high ceilings and a large family room area. Plus an additional bed and bath, perfect for guests! Rough in plumbing for possible wet bar and radiant heating in basement. Solid-core doors, premium hardware, and inlaid floor vents and transitions complete the incredible attention to detail seen in this home. Tons of closets and storage! Outside you will enjoy the large deck, replaced in 2023, nice brick paver yard, and 2 car garage with party door. Easy access to highways and short walk to Red Line, can be downtown in minutes! Enjoy baseball games in the summer at Guaranteed Rate Field. New tear off roof in 2023. Really incredible home and location - come see for yourself!
Property Specifics
| Single Family | |
| — | |
| — | |
| 2007 | |
| — | |
| — | |
| No | |
| — |
| Cook | |
| — | |
| 0 / Not Applicable | |
| — | |
| — | |
| — | |
| 12267802 | |
| 17333190590000 |
Nearby Schools
| NAME: | DISTRICT: | DISTANCE: | |
|---|---|---|---|
|
Grade School
Mcclellan Elementary School |
299 | — | |
|
Middle School
Mcclellan Elementary School |
299 | Not in DB | |
|
High School
Tilden Career Communty Academy S |
299 | Not in DB | |
Property History
| DATE: | EVENT: | PRICE: | SOURCE: |
|---|---|---|---|
| 17 Aug, 2016 | Sold | $480,000 | MRED MLS |
| 5 Jul, 2016 | Under contract | $495,000 | MRED MLS |
| 16 Mar, 2016 | Listed for sale | $495,000 | MRED MLS |
| 11 Mar, 2025 | Sold | $750,000 | MRED MLS |
| 12 Feb, 2025 | Under contract | $769,000 | MRED MLS |
| 5 Feb, 2025 | Listed for sale | $769,000 | MRED MLS |
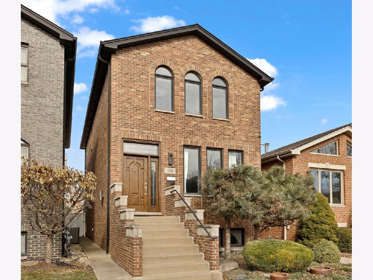
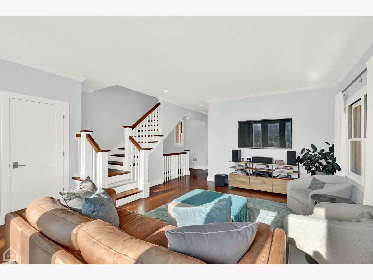
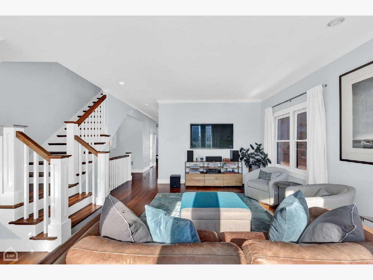
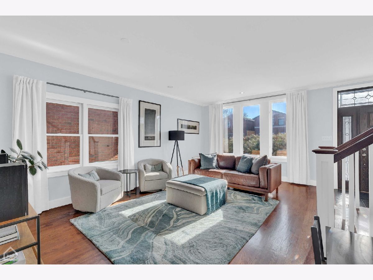
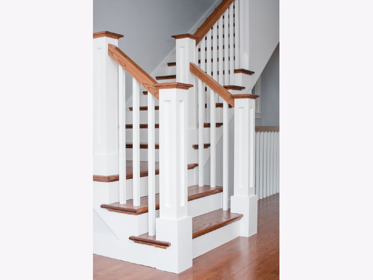
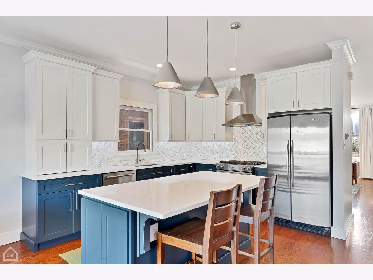
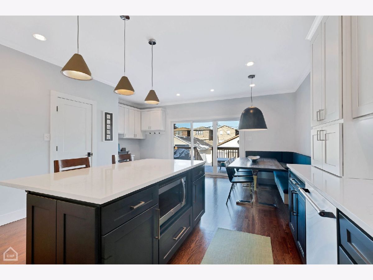
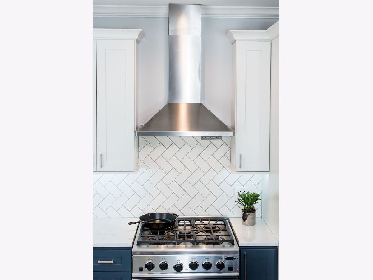
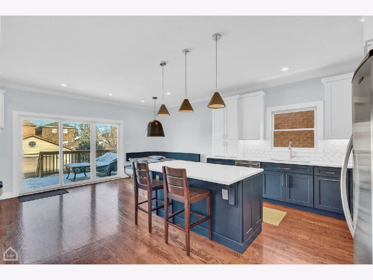
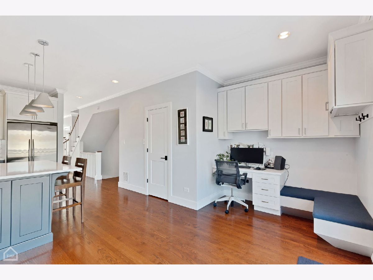
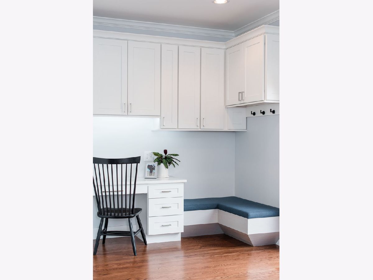
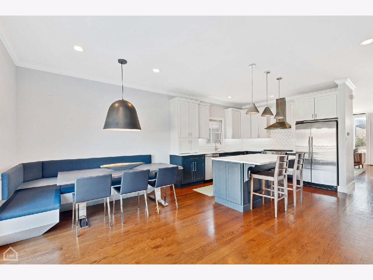
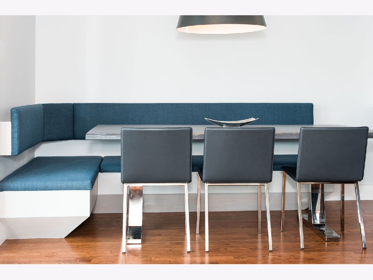
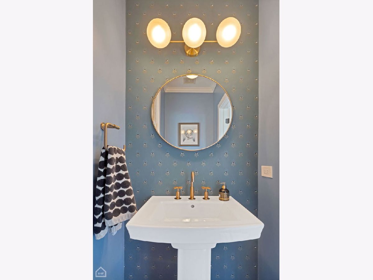
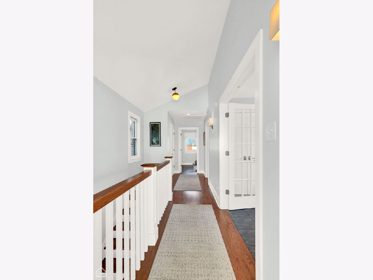
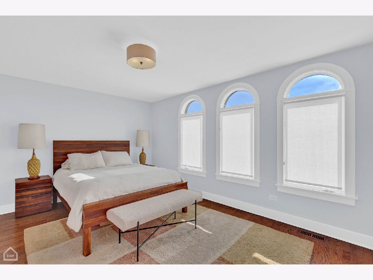
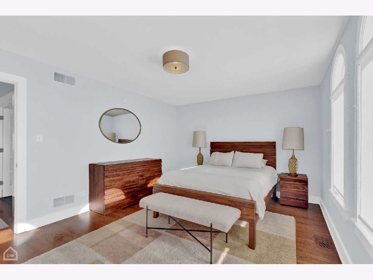
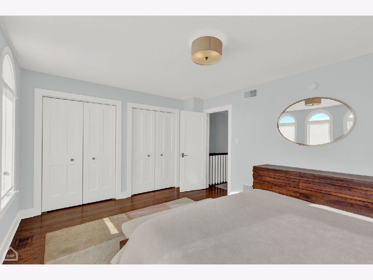
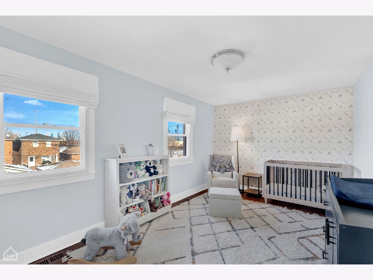
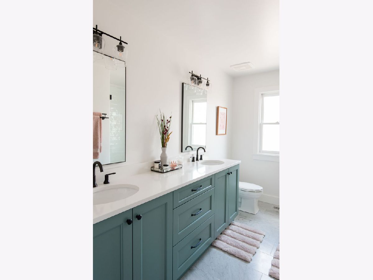
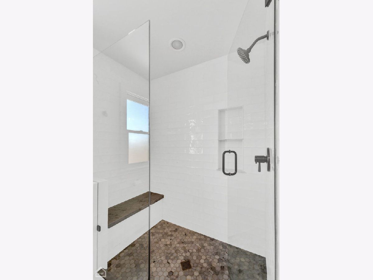
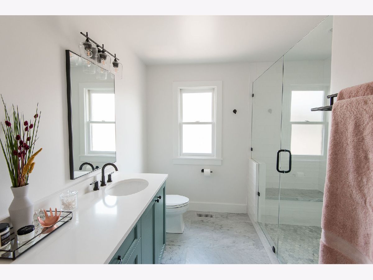
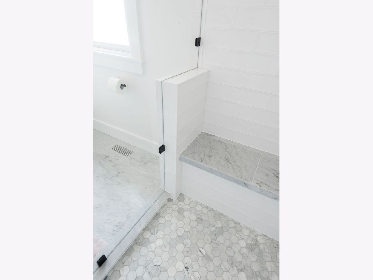
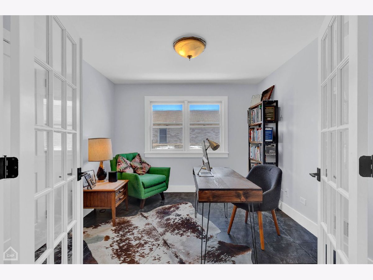
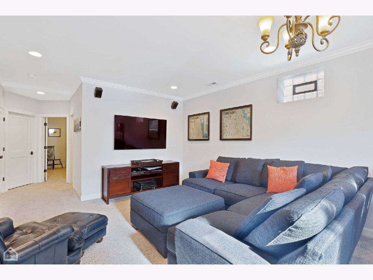
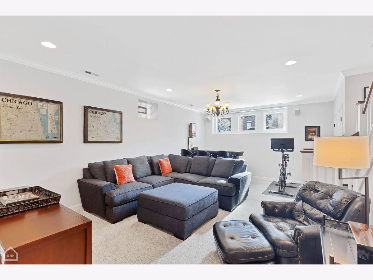
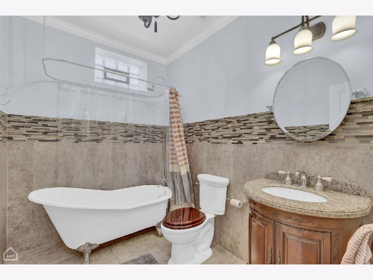
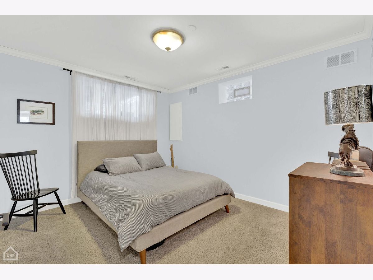
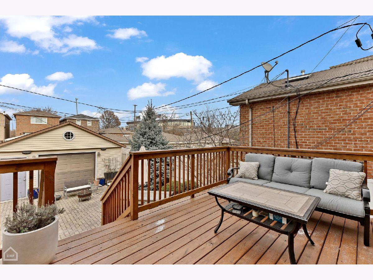
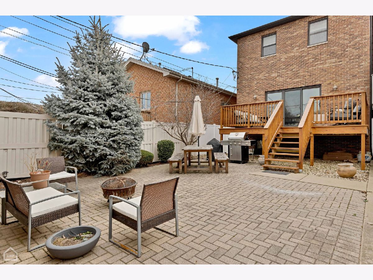
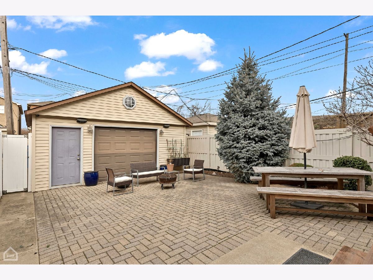
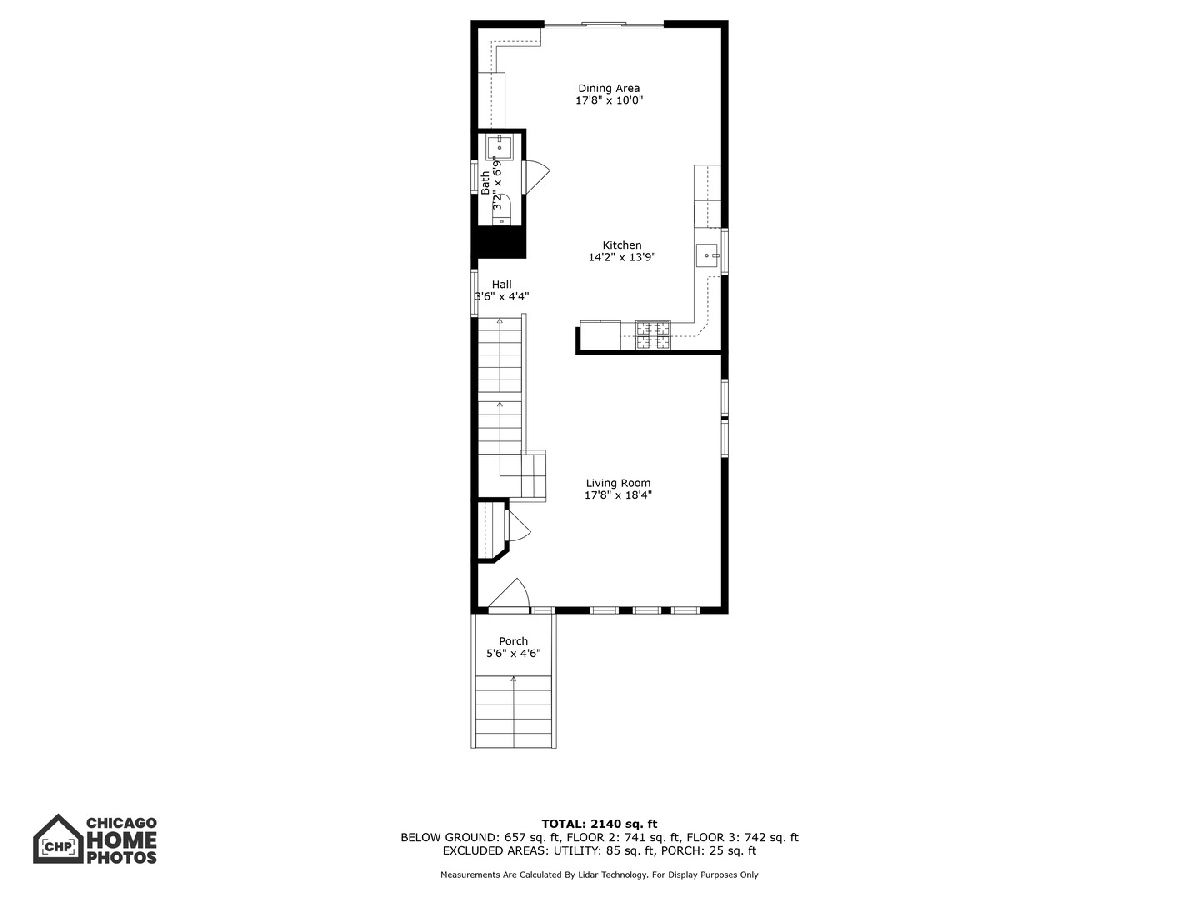
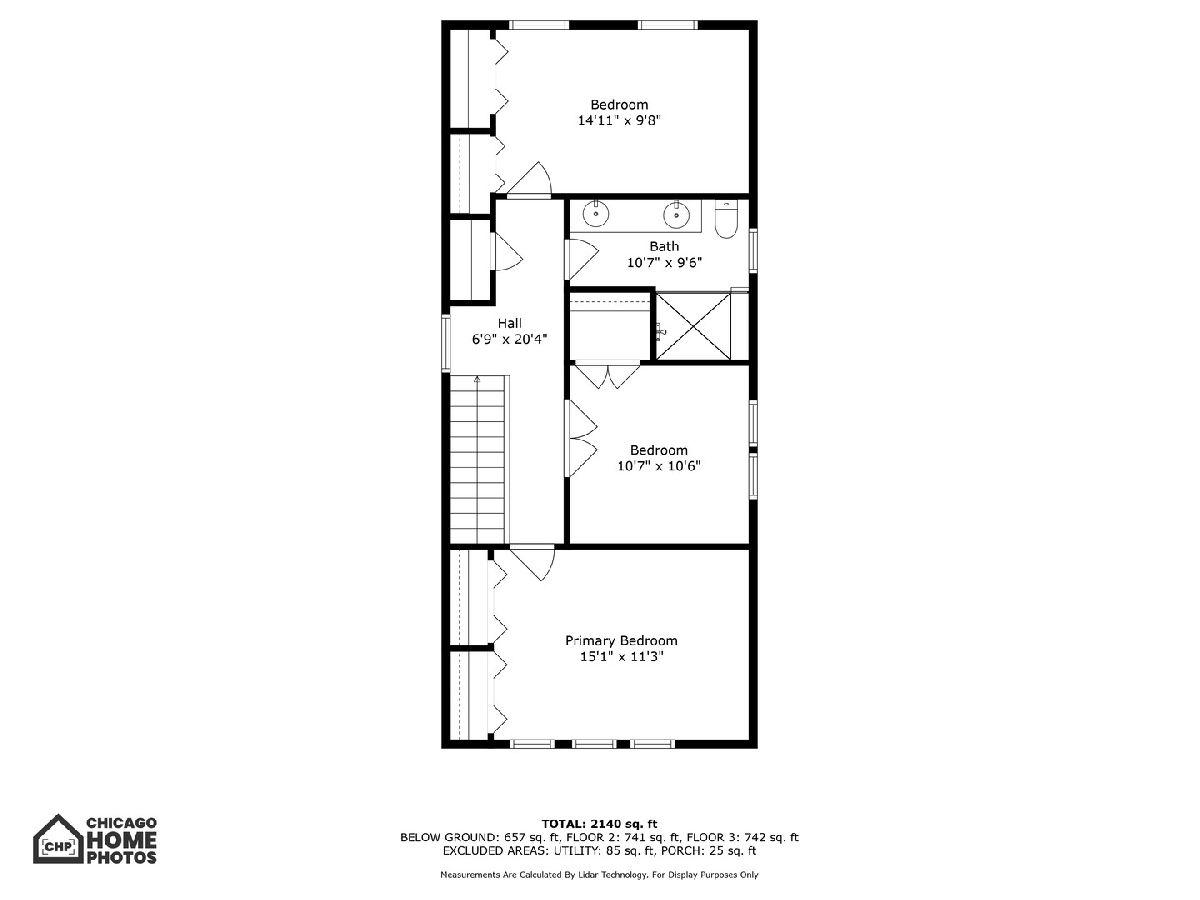
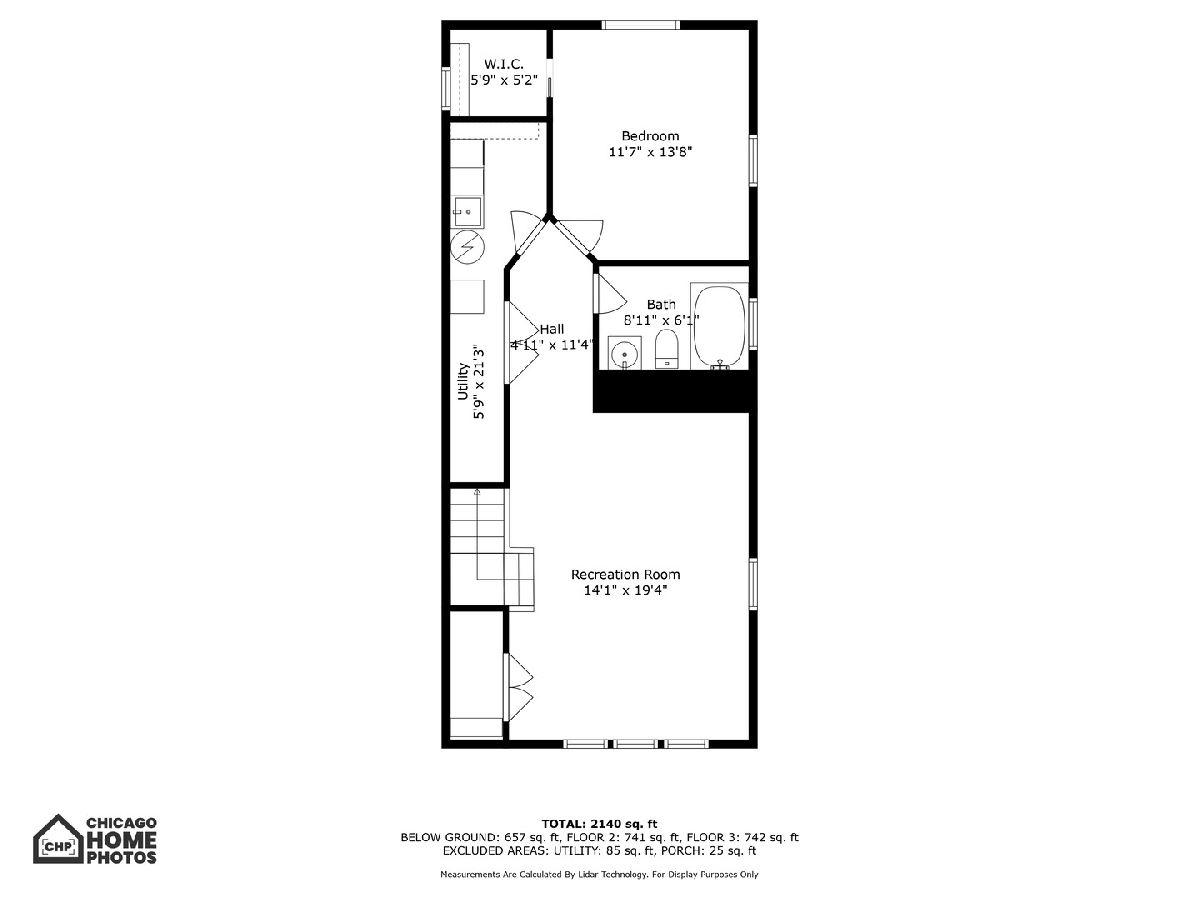
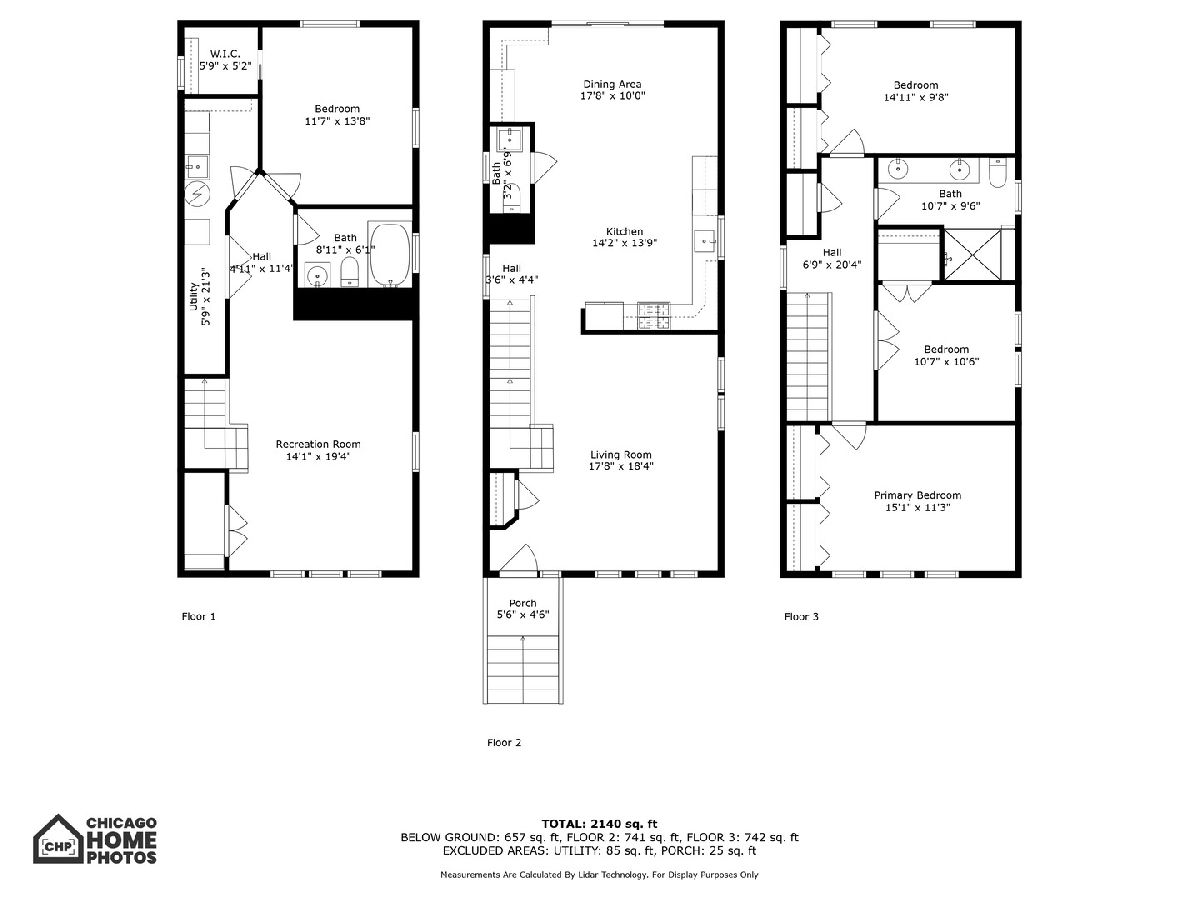
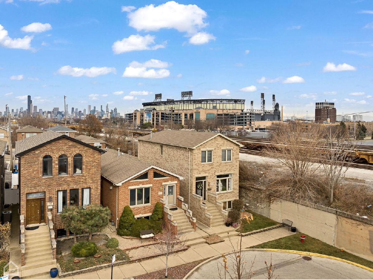
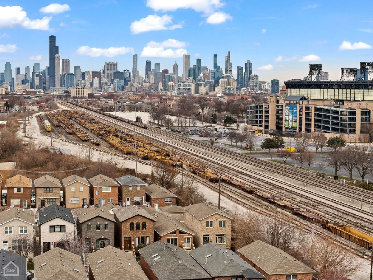
Room Specifics
Total Bedrooms: 4
Bedrooms Above Ground: 3
Bedrooms Below Ground: 1
Dimensions: —
Floor Type: —
Dimensions: —
Floor Type: —
Dimensions: —
Floor Type: —
Full Bathrooms: 3
Bathroom Amenities: —
Bathroom in Basement: 1
Rooms: —
Basement Description: Finished
Other Specifics
| 2 | |
| — | |
| — | |
| — | |
| — | |
| 25X125 | |
| — | |
| — | |
| — | |
| — | |
| Not in DB | |
| — | |
| — | |
| — | |
| — |
Tax History
| Year | Property Taxes |
|---|---|
| 2016 | $6,097 |
| 2025 | $9,671 |
Contact Agent
Nearby Similar Homes
Nearby Sold Comparables
Contact Agent
Listing Provided By
Compass

