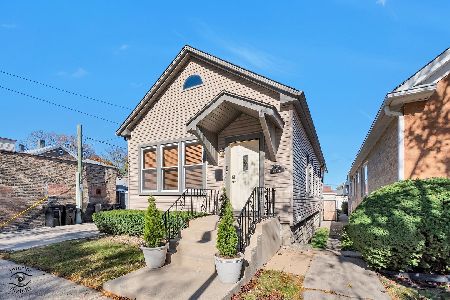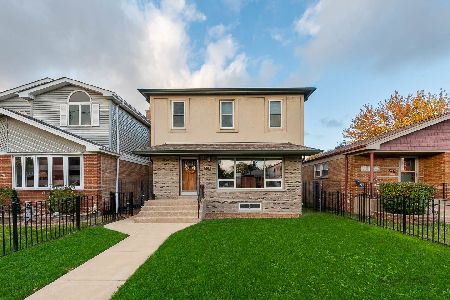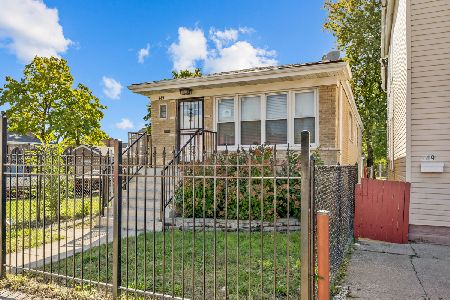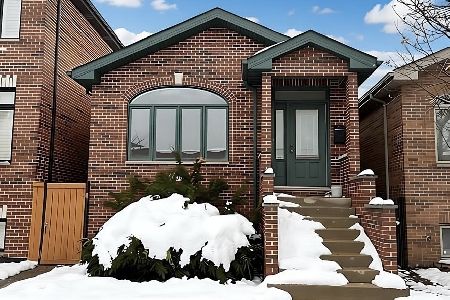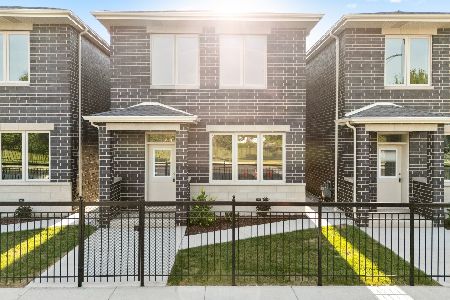418 38th Place, Bridgeport, Chicago, Illinois 60609
$625,275
|
Sold
|
|
| Status: | Closed |
| Sqft: | 3,200 |
| Cost/Sqft: | $187 |
| Beds: | 4 |
| Baths: | 4 |
| Year Built: | 2016 |
| Property Taxes: | $0 |
| Days On Market: | 3614 |
| Lot Size: | 0,00 |
Description
Last 2 homes at Bridgeport Collection! Brick exterior home w/ full finished bsmt & 2-car garage. Wide and open floor plan! Oversized windows, 10' ceiling on 1st fl, 9ft ceiling on 2nd fl and in basement. Standard features include: crown molding throughout 1st floor, custom kitchen cabinetry with wide variety of color and style choices, 3 1/4" wide stained oak floor throughout 1st floor, modern Electrolux appliance package, master suite with walk in closet, and spa-like bath, Kohler plumbing fixtures, choice of paint colors. Many other options available for this semi-custom home! Full finished basement with REC room, 4th bedroom, full bath, and exterior access. Desirable location in Bridgeport on a cul-de-sac! Extra long lot with huge front yard! Home is now under drywall awaiting your personal touches! Photos from sold models.
Property Specifics
| Single Family | |
| — | |
| — | |
| 2016 | |
| Full,English | |
| — | |
| No | |
| — |
| Cook | |
| Bridgeport Collection | |
| 0 / Not Applicable | |
| None | |
| Lake Michigan | |
| Public Sewer | |
| 09158721 | |
| 17333270590000 |
Property History
| DATE: | EVENT: | PRICE: | SOURCE: |
|---|---|---|---|
| 29 Jun, 2016 | Sold | $625,275 | MRED MLS |
| 31 Mar, 2016 | Under contract | $599,900 | MRED MLS |
| 7 Mar, 2016 | Listed for sale | $599,900 | MRED MLS |
Room Specifics
Total Bedrooms: 4
Bedrooms Above Ground: 4
Bedrooms Below Ground: 0
Dimensions: —
Floor Type: Carpet
Dimensions: —
Floor Type: Carpet
Dimensions: —
Floor Type: Carpet
Full Bathrooms: 4
Bathroom Amenities: Separate Shower,Double Sink,Soaking Tub
Bathroom in Basement: 1
Rooms: Deck
Basement Description: Finished,Exterior Access
Other Specifics
| 2 | |
| Concrete Perimeter | |
| — | |
| Deck | |
| Cul-De-Sac,Irregular Lot | |
| 35.07X158X26.44X132.72X15. | |
| — | |
| Full | |
| Vaulted/Cathedral Ceilings, Skylight(s), Hardwood Floors | |
| Range, Microwave, Dishwasher, Refrigerator, Stainless Steel Appliance(s) | |
| Not in DB | |
| Sidewalks, Street Lights, Street Paved | |
| — | |
| — | |
| — |
Tax History
| Year | Property Taxes |
|---|
Contact Agent
Nearby Similar Homes
Nearby Sold Comparables
Contact Agent
Listing Provided By
Jameson Sotheby's Intl Realty

