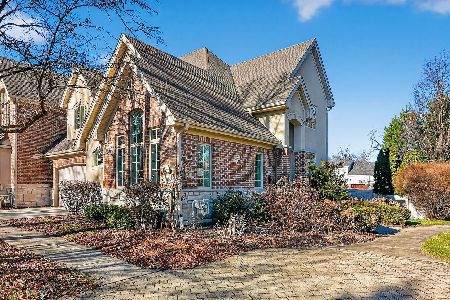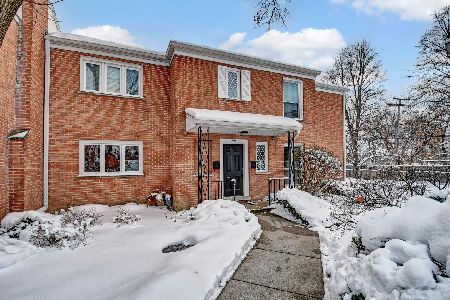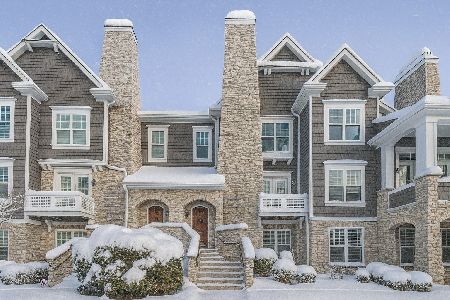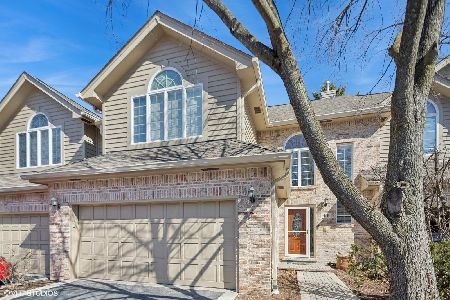418 Ashbury Drive, Hinsdale, Illinois 60521
$460,000
|
Sold
|
|
| Status: | Closed |
| Sqft: | 3,064 |
| Cost/Sqft: | $156 |
| Beds: | 3 |
| Baths: | 4 |
| Year Built: | 1991 |
| Property Taxes: | $6,186 |
| Days On Market: | 2187 |
| Lot Size: | 0,00 |
Description
Wonderful, architecturally unique 3 story Ashbury townhome in the Hinsdale Central school district. This exceptional light filled residence offers bonus space that many others do not have. 2-story entry. Welcoming living room with fireplace, opens to formal dining room. A refreshed white kitchen with white cabinets, stainless steel appliances, breakfast bar, & breakfast room. 1st floor powder room. Beautiful hardwood floors and tile in the kitchen area. Three 2nd floor bedrooms, one currently being used as an office. Master has private bath & ample closet space, French door to balcony. Newly painted staircase to 3rd floor. Third floor space would make a wonderful studio, office, workout room, or 4th bedroom. Volume ceilings and skylights. European spa bath, heated floors and an artist's sink. Full basement, large rec room with new carpet, full bath, private laundry facility, and ample storage. Quality updates throughout. New driveway. This Hinsdale value you won't want to miss.
Property Specifics
| Condos/Townhomes | |
| 2 | |
| — | |
| 1991 | |
| Full | |
| ASHTON | |
| No | |
| — |
| Du Page | |
| Ashbury Woods | |
| 436 / Monthly | |
| Exterior Maintenance,Lawn Care,Scavenger,Snow Removal | |
| Lake Michigan | |
| Public Sewer | |
| 10620265 | |
| 0913108012 |
Nearby Schools
| NAME: | DISTRICT: | DISTANCE: | |
|---|---|---|---|
|
Grade School
Elm Elementary School |
181 | — | |
|
Middle School
Hinsdale Middle School |
181 | Not in DB | |
|
High School
Hinsdale Central High School |
86 | Not in DB | |
Property History
| DATE: | EVENT: | PRICE: | SOURCE: |
|---|---|---|---|
| 25 Sep, 2020 | Sold | $460,000 | MRED MLS |
| 13 Jun, 2020 | Under contract | $478,000 | MRED MLS |
| — | Last price change | $488,000 | MRED MLS |
| 21 Jan, 2020 | Listed for sale | $488,000 | MRED MLS |
| 30 Apr, 2025 | Sold | $650,000 | MRED MLS |
| 24 Mar, 2025 | Under contract | $610,000 | MRED MLS |
| 20 Mar, 2025 | Listed for sale | $610,000 | MRED MLS |
Room Specifics
Total Bedrooms: 3
Bedrooms Above Ground: 3
Bedrooms Below Ground: 0
Dimensions: —
Floor Type: Carpet
Dimensions: —
Floor Type: Carpet
Full Bathrooms: 4
Bathroom Amenities: Separate Shower,Double Sink
Bathroom in Basement: 0
Rooms: Bonus Room,Breakfast Room,Storage,Recreation Room,Foyer
Basement Description: Finished
Other Specifics
| 2 | |
| Concrete Perimeter | |
| Asphalt | |
| Balcony, Deck, Storms/Screens | |
| Common Grounds,Cul-De-Sac | |
| COMMON | |
| — | |
| Full | |
| Vaulted/Cathedral Ceilings, Skylight(s), Hardwood Floors, Walk-In Closet(s) | |
| Range, Microwave, Dishwasher, Refrigerator, Washer, Dryer, Disposal, Stainless Steel Appliance(s) | |
| Not in DB | |
| — | |
| — | |
| — | |
| Attached Fireplace Doors/Screen, Electric, Gas Log |
Tax History
| Year | Property Taxes |
|---|---|
| 2020 | $6,186 |
| 2025 | $7,254 |
Contact Agent
Nearby Similar Homes
Nearby Sold Comparables
Contact Agent
Listing Provided By
Compass









