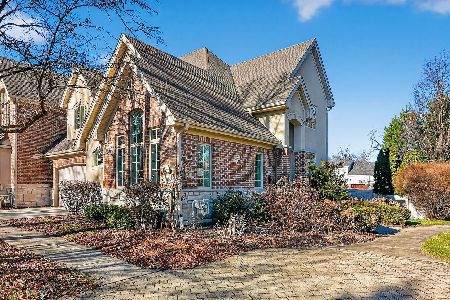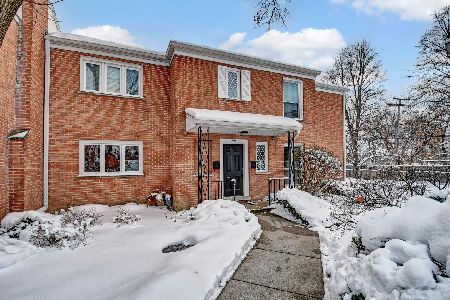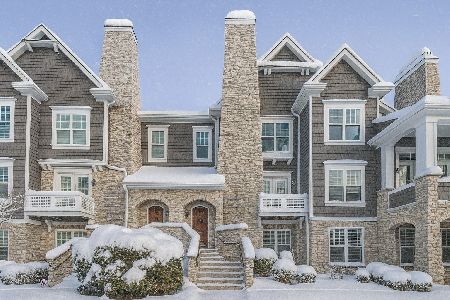418 Ashbury Drive, Hinsdale, Illinois 60521
$650,000
|
Sold
|
|
| Status: | Closed |
| Sqft: | 4,049 |
| Cost/Sqft: | $151 |
| Beds: | 3 |
| Baths: | 4 |
| Year Built: | 1991 |
| Property Taxes: | $7,254 |
| Days On Market: | 303 |
| Lot Size: | 0,00 |
Description
Rarely Available Ashbury Townhome - Largest Model with Extra Space! This bright and spacious four-level townhome offers an extra 1,000 sq. ft. of living space-giving you more room to live, work, and entertain! The two-story entry leads to a welcoming living room with a cozy fireplace, flowing seamlessly into the dining area and out to a private deck-great for relaxing or hosting guests. The refreshed white kitchen features stylish cabinets, stainless steel appliances, a breakfast bar, and a sunny nook for casual dining. Hardwood floors run throughout the main living spaces, with sleek tile in the kitchen. Upstairs, you'll find three generous bedrooms. The primary suite has its own bath, a walk-in closet, and French doors leading to a private balcony. The third floor is a flexible space-perfect as a studio, home office, gym, or even a fourth bedroom-with vaulted ceilings, skylights, and a spa-like bath featuring heated floors and an artist's sink. The finished basement adds even more space with a large rec room, newer carpeting, laundry, and tons of storage. Thoughtful updates include a newer driveway, new first-floor shades, updated kitchen flooring and backsplash, new entry and storm doors, and stylish accent stone in the second-floor hall bath. Prime location-just blocks from top-rated Hinsdale Central High School and award-winning District 181 schools. Investors welcome - A must-see opportunity!
Property Specifics
| Condos/Townhomes | |
| 3 | |
| — | |
| 1991 | |
| — | |
| — | |
| No | |
| — |
| — | |
| — | |
| 514 / Monthly | |
| — | |
| — | |
| — | |
| 12317455 | |
| 0913108012 |
Nearby Schools
| NAME: | DISTRICT: | DISTANCE: | |
|---|---|---|---|
|
Grade School
Elm Elementary School |
181 | — | |
|
Middle School
Hinsdale Middle School |
181 | Not in DB | |
|
High School
Hinsdale Central High School |
86 | Not in DB | |
Property History
| DATE: | EVENT: | PRICE: | SOURCE: |
|---|---|---|---|
| 25 Sep, 2020 | Sold | $460,000 | MRED MLS |
| 13 Jun, 2020 | Under contract | $478,000 | MRED MLS |
| — | Last price change | $488,000 | MRED MLS |
| 21 Jan, 2020 | Listed for sale | $488,000 | MRED MLS |
| 30 Apr, 2025 | Sold | $650,000 | MRED MLS |
| 24 Mar, 2025 | Under contract | $610,000 | MRED MLS |
| 20 Mar, 2025 | Listed for sale | $610,000 | MRED MLS |
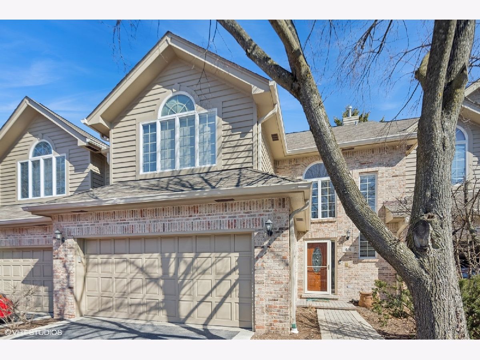
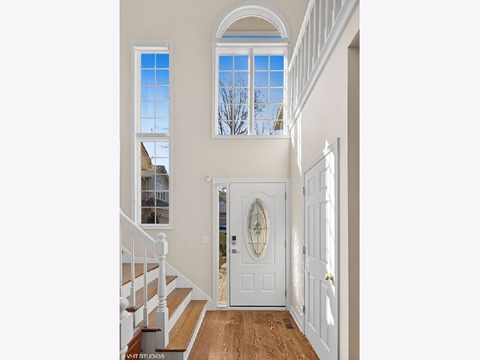
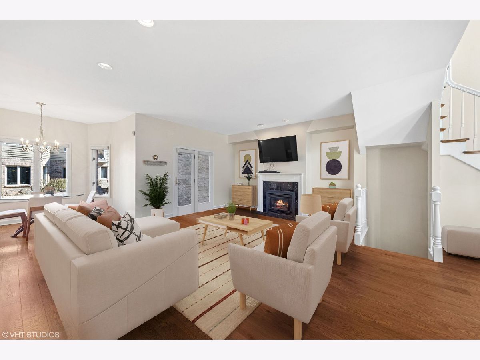
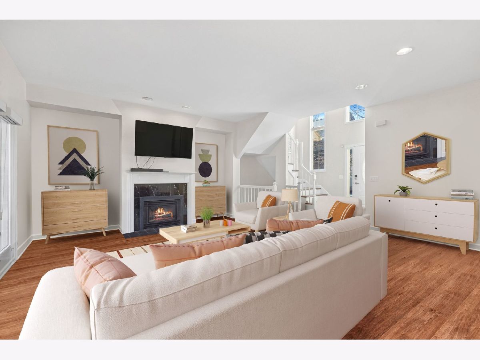
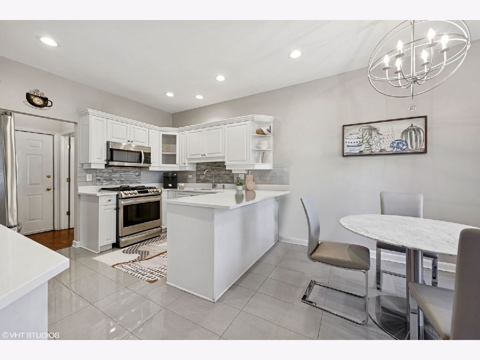
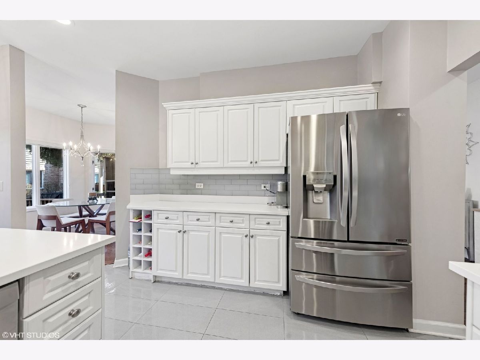
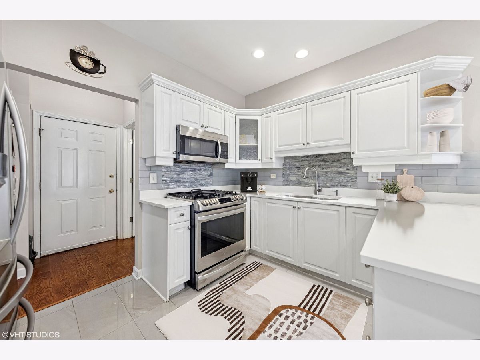
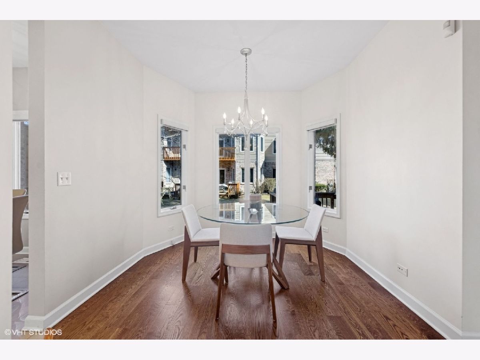
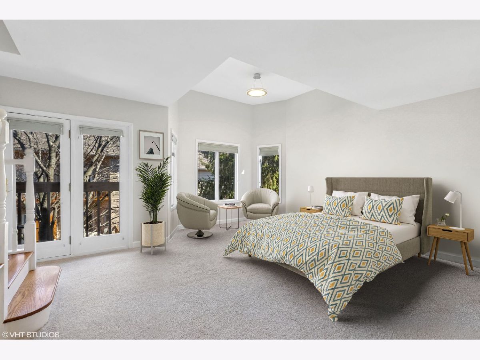
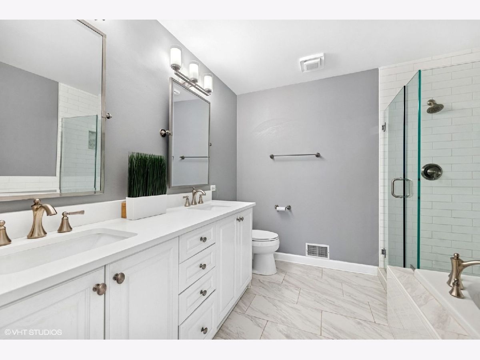
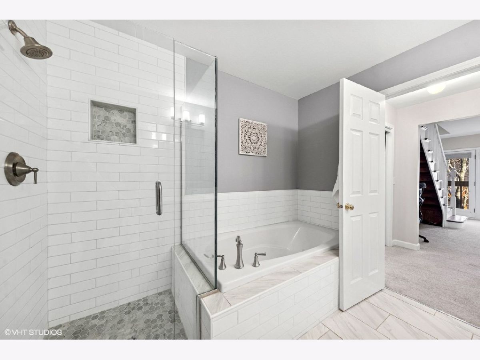
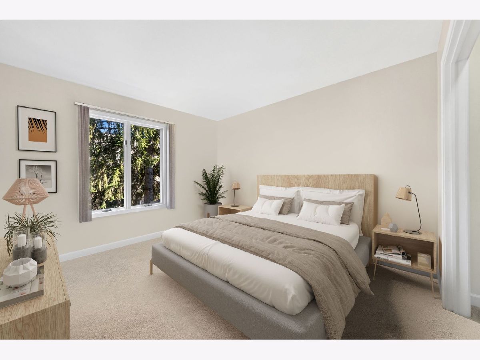
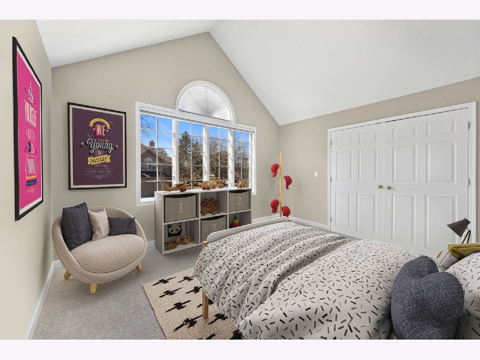
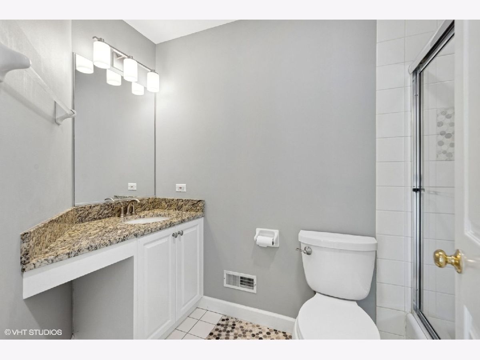
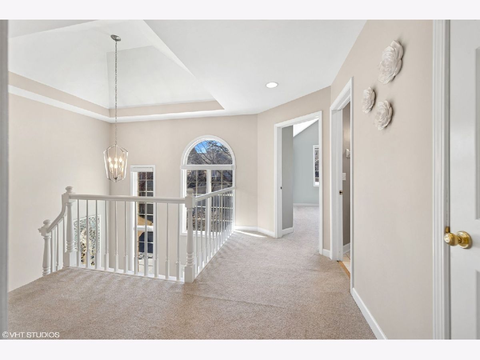
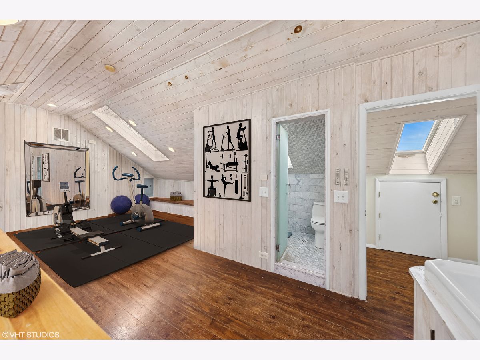
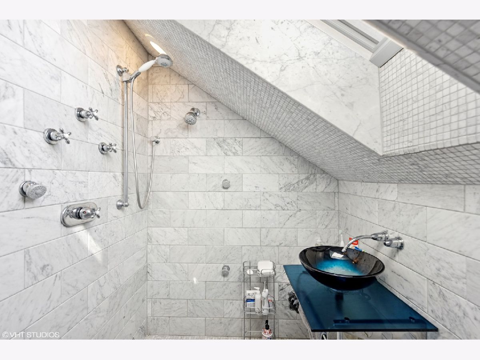
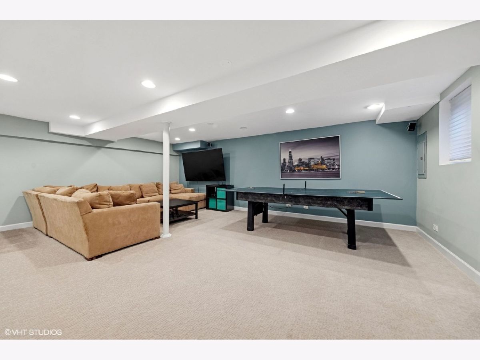
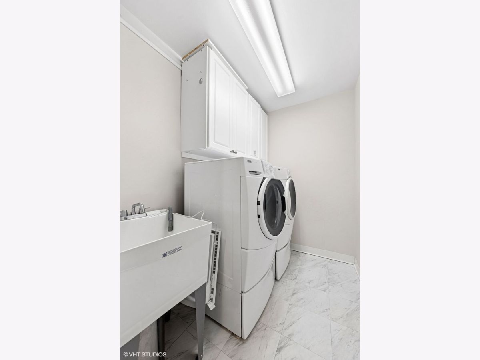
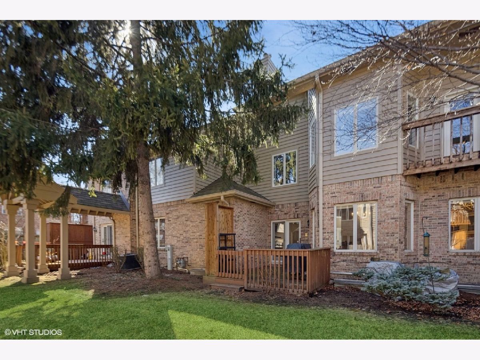
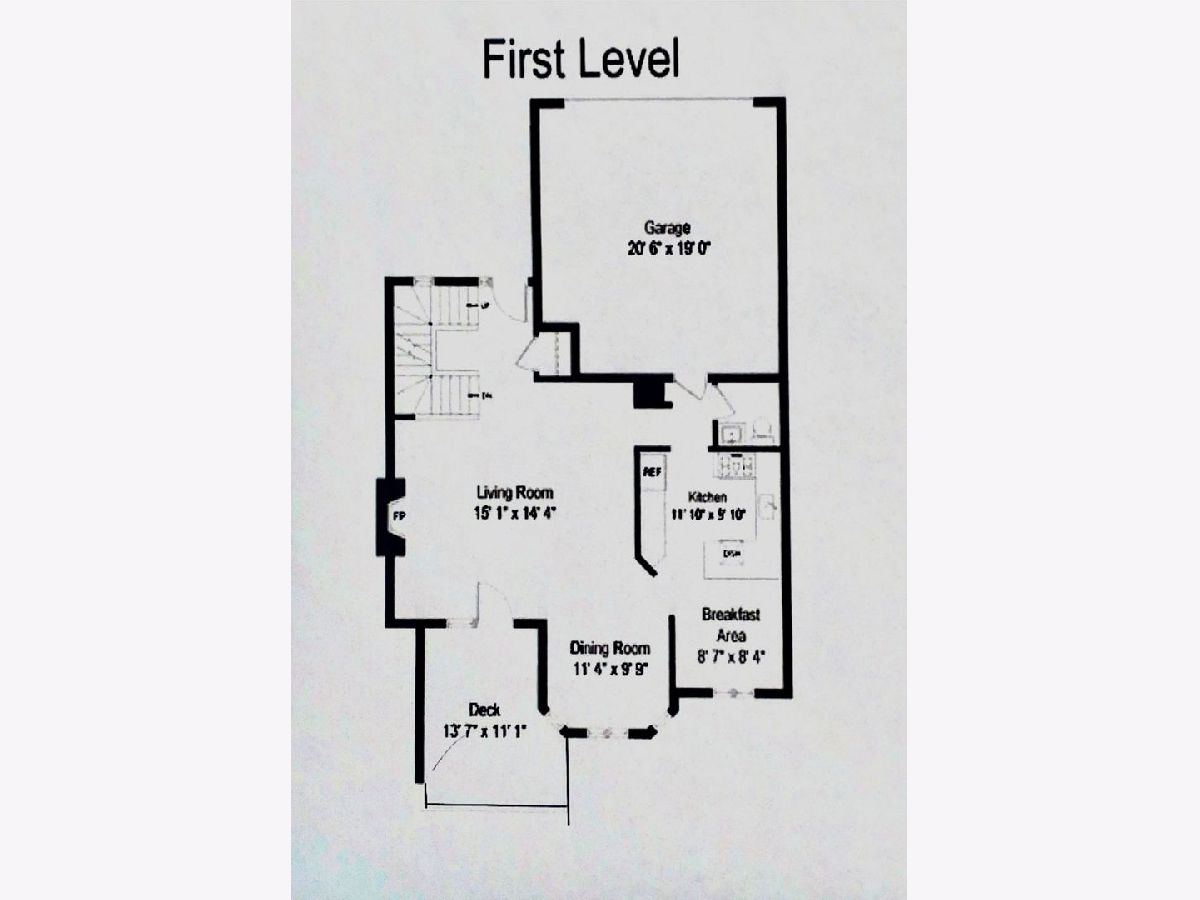
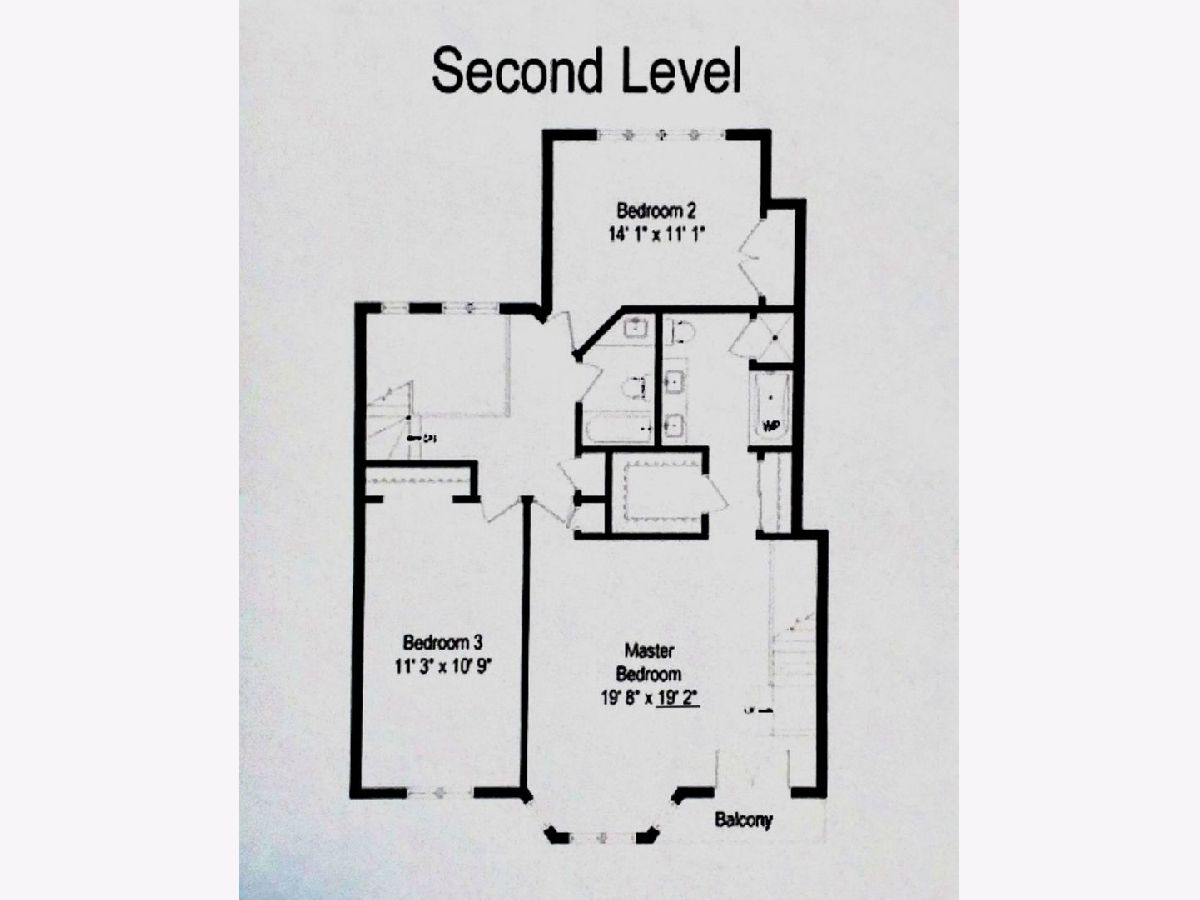
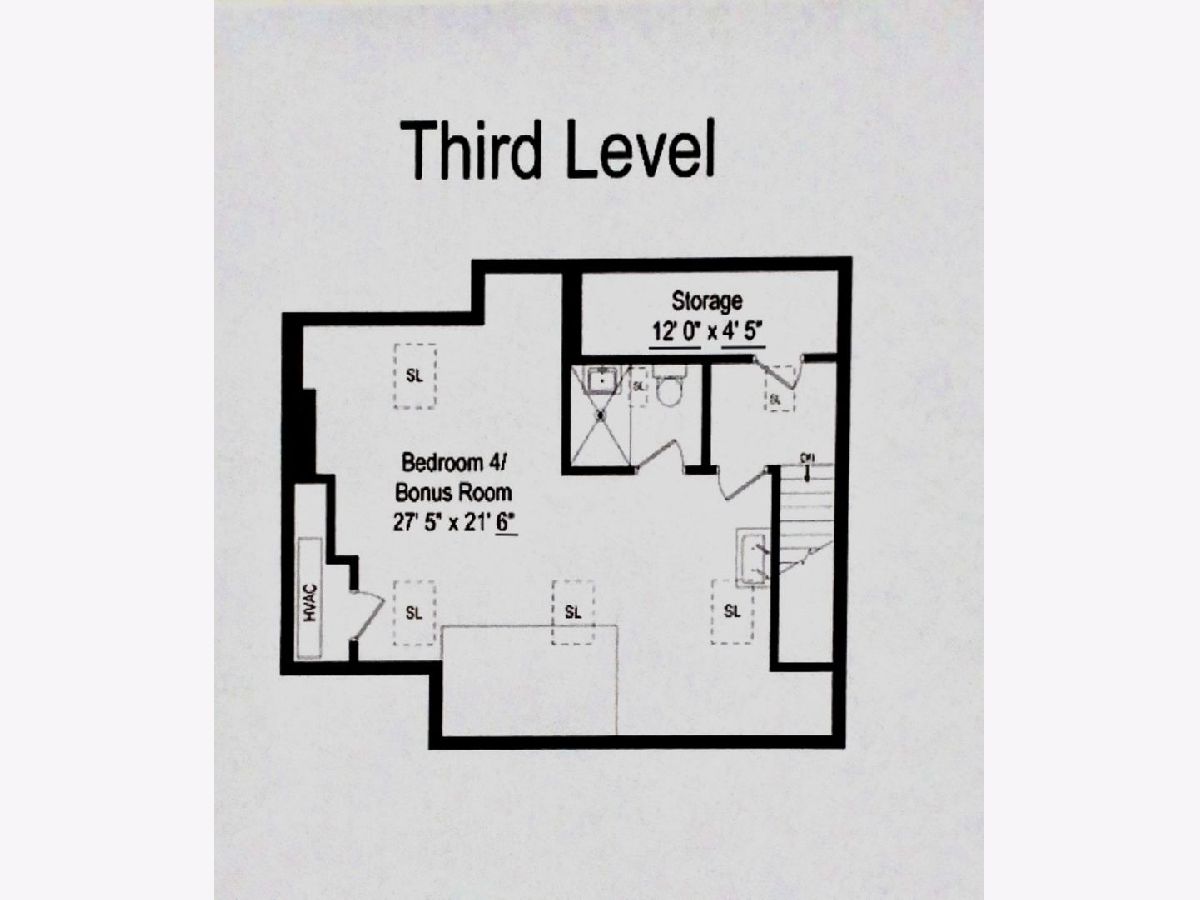
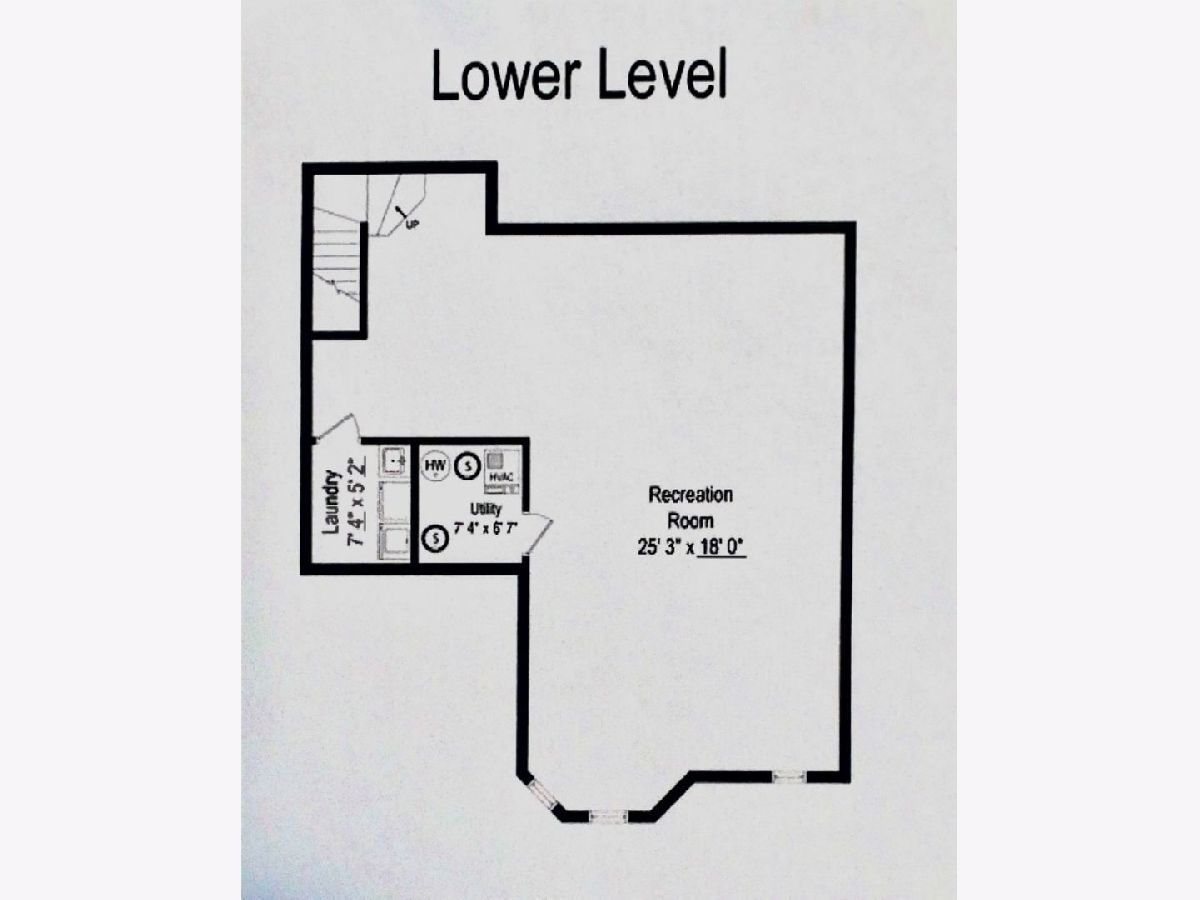
Room Specifics
Total Bedrooms: 3
Bedrooms Above Ground: 3
Bedrooms Below Ground: 0
Dimensions: —
Floor Type: —
Dimensions: —
Floor Type: —
Full Bathrooms: 4
Bathroom Amenities: Separate Shower,Double Sink,Soaking Tub
Bathroom in Basement: 0
Rooms: —
Basement Description: —
Other Specifics
| 2 | |
| — | |
| — | |
| — | |
| — | |
| COMMON | |
| — | |
| — | |
| — | |
| — | |
| Not in DB | |
| — | |
| — | |
| — | |
| — |
Tax History
| Year | Property Taxes |
|---|---|
| 2020 | $6,186 |
| 2025 | $7,254 |
Contact Agent
Nearby Similar Homes
Nearby Sold Comparables
Contact Agent
Listing Provided By
@properties Christie's International Real Estate


