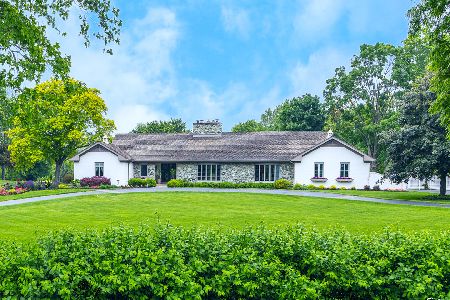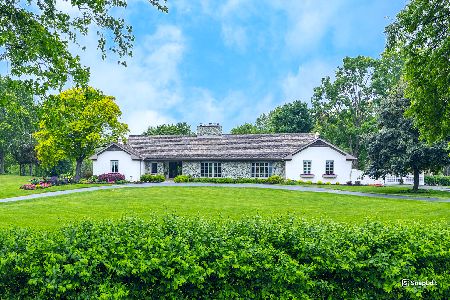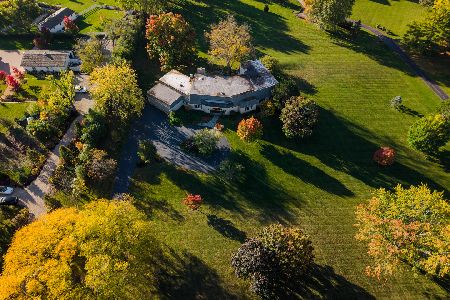429 Caesar Drive, Barrington Hills, Illinois 60010
$712,500
|
Sold
|
|
| Status: | Closed |
| Sqft: | 4,601 |
| Cost/Sqft: | $163 |
| Beds: | 5 |
| Baths: | 5 |
| Year Built: | 1969 |
| Property Taxes: | $18,951 |
| Days On Market: | 2114 |
| Lot Size: | 5,39 |
Description
Classic red brick Colonial in premier location in Barrington Hills. Beautiful foyer entrance welcomes you with curving stair case as you enter this magnificent home situated on over 5 acres! This stately home has an ideal floor plan with excellent traffic flow and generous room sizes. 5 bedrooms on second floor with amazing space and hardwood floors throughout. 4.5 total baths means this home can handle large families all year long. A fireplace welcomes you as you enter the gracious living room and dining room; sun room with heated floors adjoins the family room and cook's kitchen overlooking the gardens with gorgeous evergreens and perennials. The in-ground pool with huge patio and built-in grill is ideal for summer entertaining. Finished lower level with rec room, exercise room and tons of storage. Another full bath and kitchenette ideal for long term guests. 3-car attached side load garage, new 5-yr old roof and meticulous maintenance. Come make Moose Hill your home!
Property Specifics
| Single Family | |
| — | |
| Colonial | |
| 1969 | |
| Full | |
| — | |
| No | |
| 5.39 |
| Cook | |
| — | |
| — / Not Applicable | |
| None | |
| Private Well | |
| Septic-Private | |
| 10625440 | |
| 01034000190000 |
Nearby Schools
| NAME: | DISTRICT: | DISTANCE: | |
|---|---|---|---|
|
Grade School
Countryside Elementary School |
220 | — | |
|
Middle School
Barrington Middle School Prairie |
220 | Not in DB | |
|
High School
Barrington High School |
220 | Not in DB | |
Property History
| DATE: | EVENT: | PRICE: | SOURCE: |
|---|---|---|---|
| 29 May, 2020 | Sold | $712,500 | MRED MLS |
| 17 Apr, 2020 | Under contract | $749,900 | MRED MLS |
| 3 Feb, 2020 | Listed for sale | $749,900 | MRED MLS |
Room Specifics
Total Bedrooms: 5
Bedrooms Above Ground: 5
Bedrooms Below Ground: 0
Dimensions: —
Floor Type: Hardwood
Dimensions: —
Floor Type: Hardwood
Dimensions: —
Floor Type: Hardwood
Dimensions: —
Floor Type: —
Full Bathrooms: 5
Bathroom Amenities: —
Bathroom in Basement: 1
Rooms: Bedroom 5,Foyer,Heated Sun Room
Basement Description: Partially Finished
Other Specifics
| 3 | |
| — | |
| Asphalt | |
| Brick Paver Patio, In Ground Pool, Outdoor Grill | |
| Cul-De-Sac,Horses Allowed,Landscaped | |
| 749X229X605X391 | |
| — | |
| Full | |
| Hardwood Floors, First Floor Laundry | |
| Double Oven, Range, Dishwasher, Refrigerator, Washer, Dryer | |
| Not in DB | |
| Horse-Riding Trails, Street Paved | |
| — | |
| — | |
| — |
Tax History
| Year | Property Taxes |
|---|---|
| 2020 | $18,951 |
Contact Agent
Nearby Similar Homes
Nearby Sold Comparables
Contact Agent
Listing Provided By
@properties









