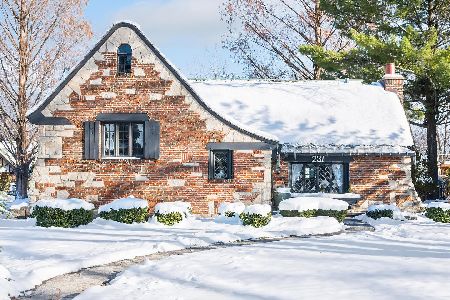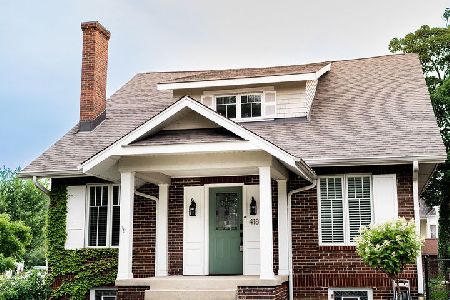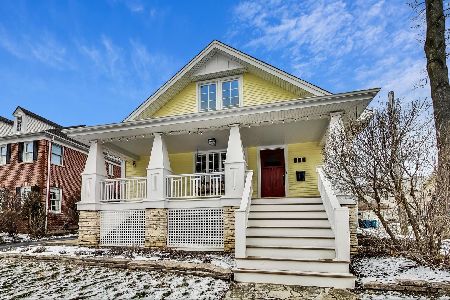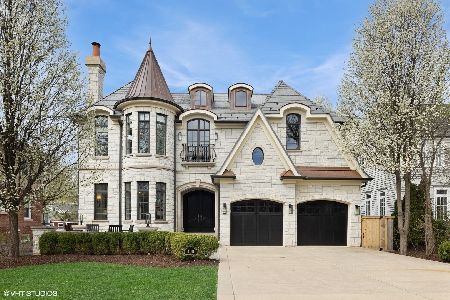418 Hill Avenue, Elmhurst, Illinois 60126
$564,900
|
Sold
|
|
| Status: | Closed |
| Sqft: | 2,250 |
| Cost/Sqft: | $249 |
| Beds: | 4 |
| Baths: | 3 |
| Year Built: | 1925 |
| Property Taxes: | $10,017 |
| Days On Market: | 1802 |
| Lot Size: | 0,17 |
Description
Add your interior touch to this Cherry Farm brick bungalow in one of the city's most prestigious and historic subdivisions. Vintage charm abounds behind the front doors of this 4 bedroom/3 bath beauty, hardwood and crown molding unite a welcoming living room with a distinctive dining room, equipped with delightful French doors leading to an intimate south-facing patio. The living room includes surround sound, built-in shelving, and recently restored fireplace. A contemporary kitchen overlooking the den/family room, has all the essentials plus under-cabinet lighting, and a convenient island for those casual meals. Off the kitchen, leading to the backyard, is a multi-purpose screened porch which can double as a mudroom. The main floor also has a spacious bedroom, office and full bath. The master bedroom has a shared bath with laundry on the second floor. A carpeted basement includes a full bath and storage area. This great home is located within walking distance to the Prairie Path. Great schools: Edison, Sandburg and York. Updates: newer roof, insulation, custom Marvin windows throughout, HE furnace, increased electrical amp, and fenced yard. Enjoy virtually staged listing photos to envision your interior designing!
Property Specifics
| Single Family | |
| — | |
| Bungalow | |
| 1925 | |
| Full | |
| — | |
| No | |
| 0.17 |
| Du Page | |
| — | |
| 0 / Not Applicable | |
| None | |
| Lake Michigan | |
| Public Sewer | |
| 10993562 | |
| 0612108033 |
Nearby Schools
| NAME: | DISTRICT: | DISTANCE: | |
|---|---|---|---|
|
Grade School
Edison Elementary School |
205 | — | |
|
Middle School
Sandburg Middle School |
205 | Not in DB | |
|
High School
York Community High School |
205 | Not in DB | |
Property History
| DATE: | EVENT: | PRICE: | SOURCE: |
|---|---|---|---|
| 12 Apr, 2021 | Sold | $564,900 | MRED MLS |
| 1 Mar, 2021 | Under contract | $559,900 | MRED MLS |
| 10 Feb, 2021 | Listed for sale | $559,900 | MRED MLS |
| 10 Aug, 2023 | Sold | $736,500 | MRED MLS |
| 16 Jul, 2023 | Under contract | $719,000 | MRED MLS |
| 13 Jul, 2023 | Listed for sale | $719,000 | MRED MLS |
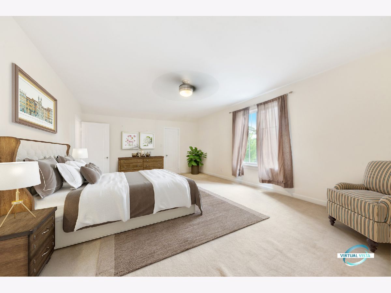
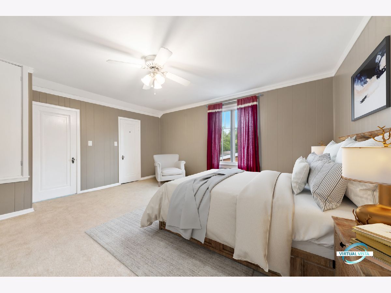
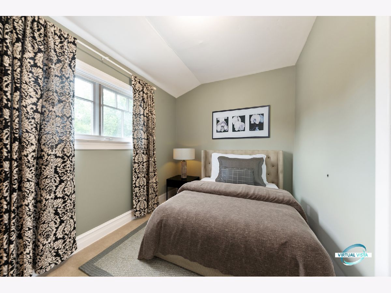
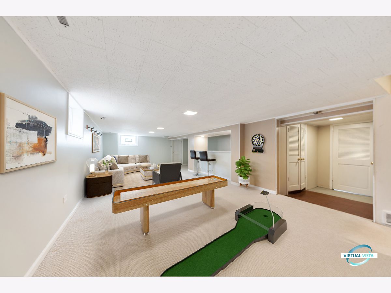
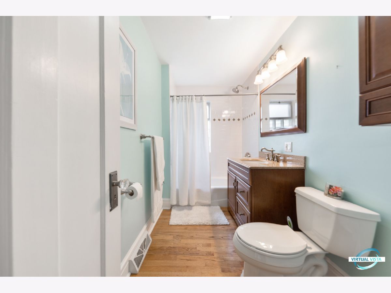
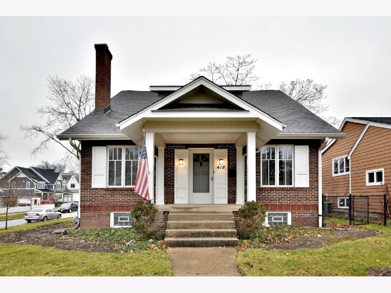
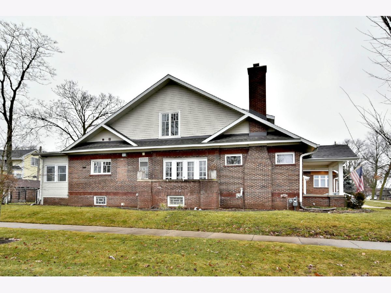
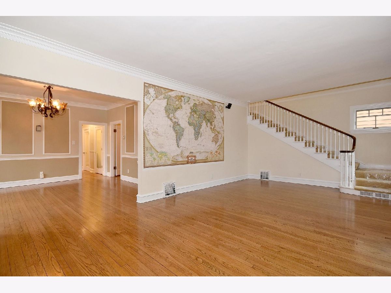
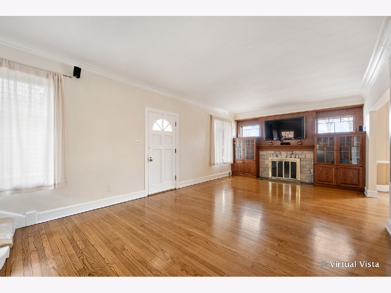
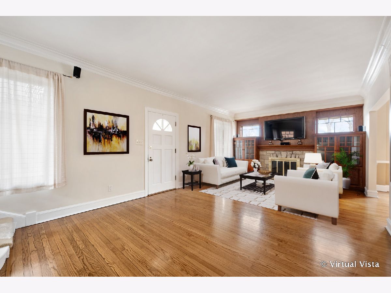
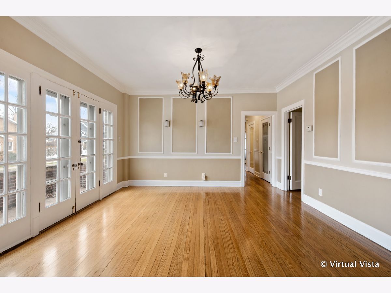
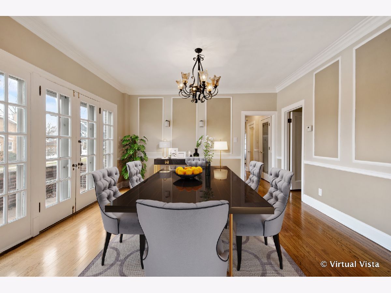
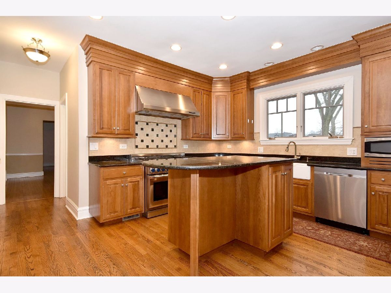
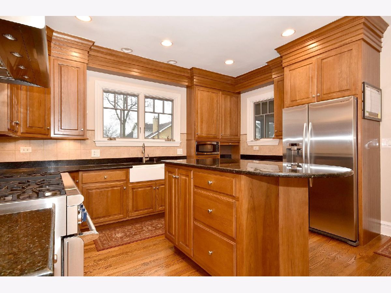
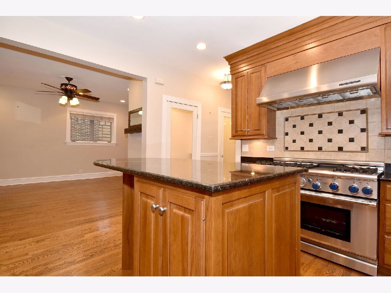
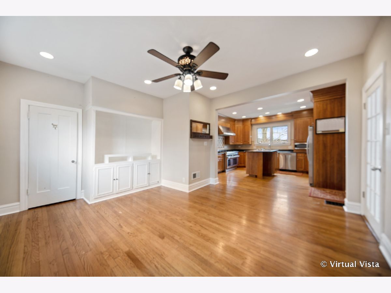
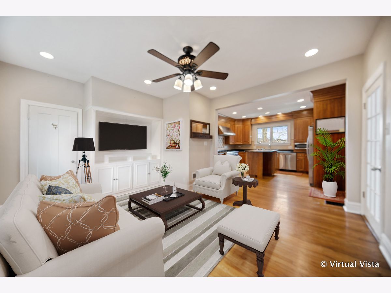
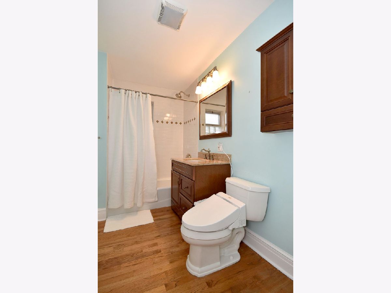
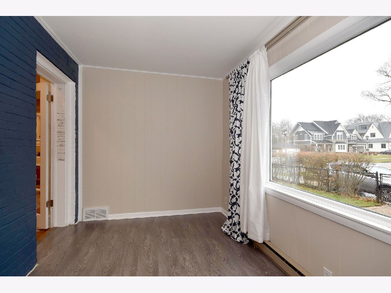
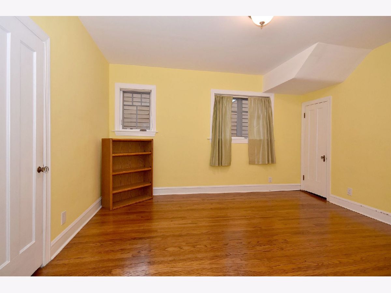
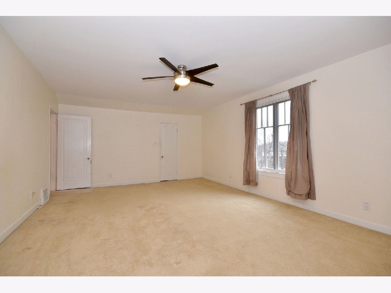
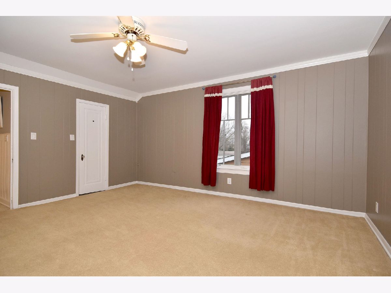
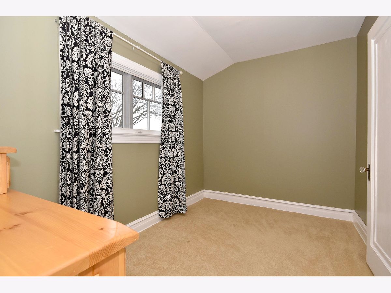
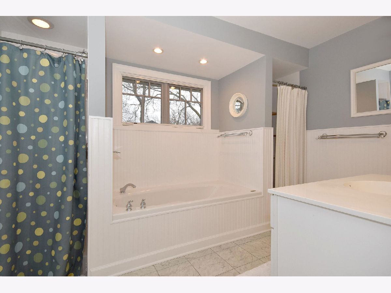
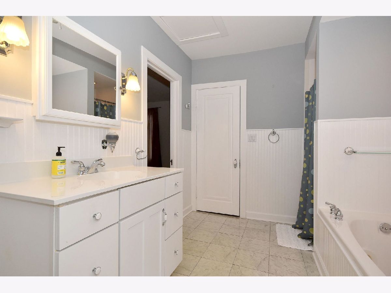
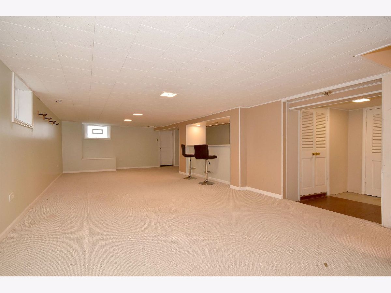
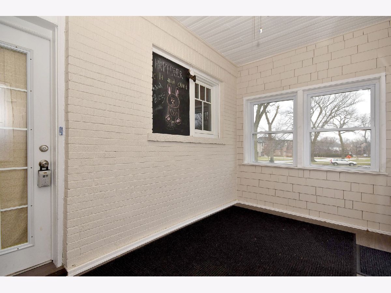
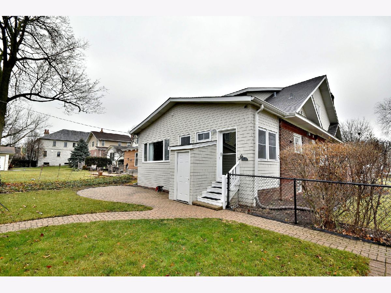
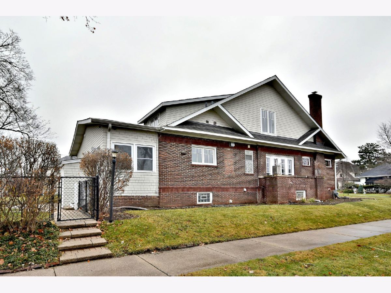
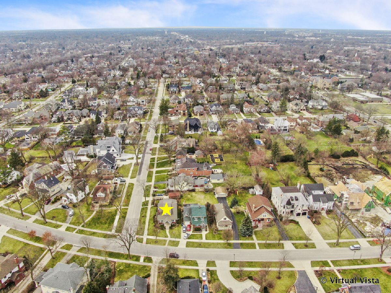
Room Specifics
Total Bedrooms: 4
Bedrooms Above Ground: 4
Bedrooms Below Ground: 0
Dimensions: —
Floor Type: Carpet
Dimensions: —
Floor Type: Hardwood
Dimensions: —
Floor Type: Carpet
Full Bathrooms: 3
Bathroom Amenities: —
Bathroom in Basement: 1
Rooms: Office,Mud Room,Den
Basement Description: Partially Finished
Other Specifics
| 1 | |
| — | |
| — | |
| — | |
| — | |
| 55X130 | |
| — | |
| — | |
| — | |
| Range, Dishwasher, Refrigerator | |
| Not in DB | |
| Sidewalks, Street Lights, Street Paved | |
| — | |
| — | |
| — |
Tax History
| Year | Property Taxes |
|---|---|
| 2021 | $10,017 |
| 2023 | $10,643 |
Contact Agent
Nearby Similar Homes
Nearby Sold Comparables
Contact Agent
Listing Provided By
L.W. Reedy Real Estate






