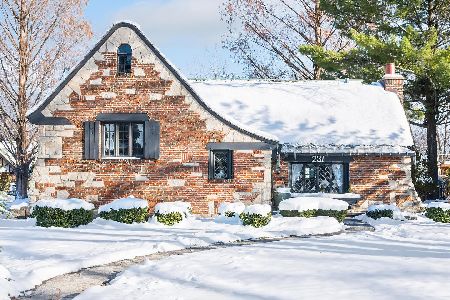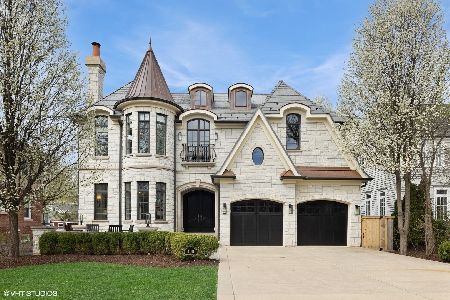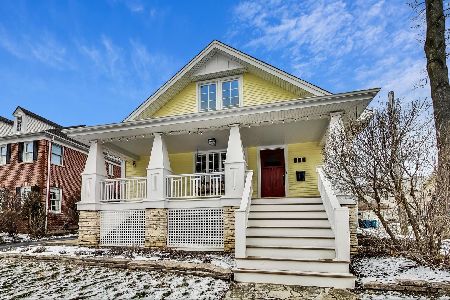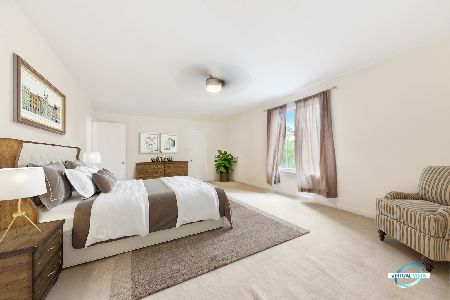400 Hill Avenue, Elmhurst, Illinois 60126
$1,685,000
|
Sold
|
|
| Status: | Closed |
| Sqft: | 5,166 |
| Cost/Sqft: | $348 |
| Beds: | 6 |
| Baths: | 5 |
| Year Built: | 2009 |
| Property Taxes: | $33,882 |
| Days On Market: | 2639 |
| Lot Size: | 0,41 |
Description
Unparalleled offering in coveted Cherry Farm location. French Provincial fully chiseled stone exquisite home with 5,166 square feet, plus remarkably finished basement is nestled on a 60x300 foot in-town lot close to all levels of schools plus town, Metra train and Prairie Path. This extraordinary home is masterfully appointed with hardwood flooring on all three levels, impressive intricate millwork throughout, Calacatta marble, 10 ft. ceilings on 1st floor, 9' in bsmt. & 2nd floor, bluestone front patio, deck, paver patio and outdoor fireplace. Spaces are balanced and refined yet family friendly. Fab. master suite w/his n hers separate vanity/commodes. Exercise room, home theater room w/ projection equipment and 6th bedroom in English basement w/radiant heat in floor. Rarely is there a lot of this magnitude and one that has access to a land-locked park oasis that only residents of Hill and Arlington Avenues have deeded access. See amenity list in home & under add'l info tab.
Property Specifics
| Single Family | |
| — | |
| Traditional | |
| 2009 | |
| Full,English | |
| — | |
| No | |
| 0.41 |
| Du Page | |
| Cherry Farm | |
| 0 / Not Applicable | |
| None | |
| Lake Michigan | |
| Public Sewer | |
| 10123121 | |
| 0612108029 |
Nearby Schools
| NAME: | DISTRICT: | DISTANCE: | |
|---|---|---|---|
|
Grade School
Edison Elementary School |
205 | — | |
|
Middle School
Sandburg Middle School |
205 | Not in DB | |
|
High School
York Community High School |
205 | Not in DB | |
Property History
| DATE: | EVENT: | PRICE: | SOURCE: |
|---|---|---|---|
| 15 Mar, 2019 | Sold | $1,685,000 | MRED MLS |
| 23 Jan, 2019 | Under contract | $1,800,000 | MRED MLS |
| 26 Oct, 2018 | Listed for sale | $1,800,000 | MRED MLS |
| 24 May, 2023 | Sold | $2,180,000 | MRED MLS |
| 4 May, 2023 | Under contract | $2,200,000 | MRED MLS |
| 17 Apr, 2023 | Listed for sale | $2,200,000 | MRED MLS |
Room Specifics
Total Bedrooms: 6
Bedrooms Above Ground: 6
Bedrooms Below Ground: 0
Dimensions: —
Floor Type: Hardwood
Dimensions: —
Floor Type: Hardwood
Dimensions: —
Floor Type: Hardwood
Dimensions: —
Floor Type: —
Dimensions: —
Floor Type: —
Full Bathrooms: 5
Bathroom Amenities: Whirlpool,Separate Shower,Steam Shower,Double Sink,Full Body Spray Shower
Bathroom in Basement: 1
Rooms: Bedroom 5,Bedroom 6,Library,Breakfast Room,Mud Room,Sitting Room,Exercise Room,Recreation Room,Theatre Room
Basement Description: Finished
Other Specifics
| 3 | |
| — | |
| Concrete | |
| Deck, Brick Paver Patio, Storms/Screens, Fire Pit | |
| — | |
| 60X300 | |
| — | |
| Full | |
| Sauna/Steam Room, Bar-Wet, Hardwood Floors, Heated Floors, Second Floor Laundry | |
| Double Oven, Range, Microwave, Dishwasher, High End Refrigerator, Bar Fridge, Washer, Dryer, Disposal, Stainless Steel Appliance(s), Wine Refrigerator, Range Hood | |
| Not in DB | |
| Sidewalks, Street Lights, Street Paved | |
| — | |
| — | |
| Wood Burning, Gas Log, Gas Starter |
Tax History
| Year | Property Taxes |
|---|---|
| 2019 | $33,882 |
| 2023 | $33,057 |
Contact Agent
Nearby Similar Homes
Nearby Sold Comparables
Contact Agent
Listing Provided By
@properties












