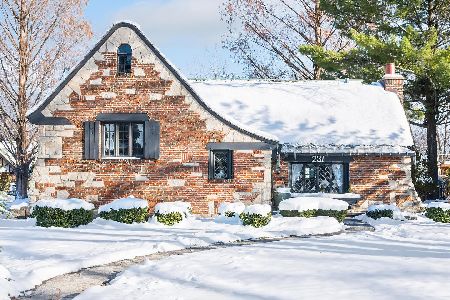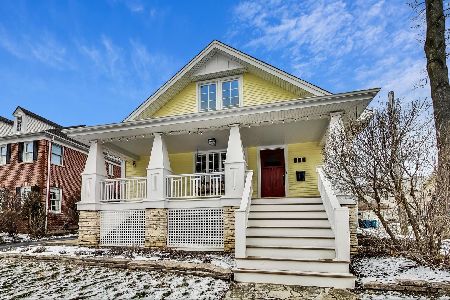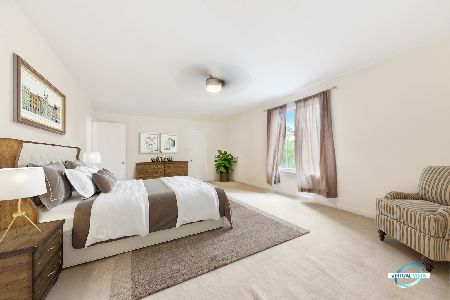400 Hill Avenue, Elmhurst, Illinois 60126
$2,180,000
|
Sold
|
|
| Status: | Closed |
| Sqft: | 5,166 |
| Cost/Sqft: | $426 |
| Beds: | 5 |
| Baths: | 5 |
| Year Built: | 2009 |
| Property Taxes: | $33,057 |
| Days On Market: | 1006 |
| Lot Size: | 0,41 |
Description
Timeless Elegance & Masterful Design are defined in this stately Elmhurst Cherry Farms estate. Offering over 7500 sqft of luxuriously finished living space, sited on an impressive 60 x 300 lot. Fully chiseled stone exterior, new DaVinci slate roof, 10 ft. ceilings on 1st floor, 9' in basement & 2nd floor. Hardwood flooring on all three levels, impressive intricate millwork throughout. English basement w/ fully appointed wet bar, 2nd Family Room w/ gas fireplace, Exercise room, home theater room, full bath, radiant heated floors, and 6th bedroom. Bluestone front patio, large rear deck, paver patio, outdoor fireplace, and fully fenced-in yard. Outstanding location close to Town, Metra train, Prairie Path, and Award winning Edison, Sandburg, and York schools. New water heater (2019), new furnace on the main floor (2019) and second floor (2021), new AC unit (2020), new Penco generator (2021), new microwave (2021) and new sump pump (2022).
Property Specifics
| Single Family | |
| — | |
| — | |
| 2009 | |
| — | |
| — | |
| No | |
| 0.41 |
| Du Page | |
| — | |
| — / Not Applicable | |
| — | |
| — | |
| — | |
| 11731015 | |
| 0612108029 |
Nearby Schools
| NAME: | DISTRICT: | DISTANCE: | |
|---|---|---|---|
|
Grade School
Edison Elementary School |
205 | — | |
|
Middle School
Sandburg Middle School |
205 | Not in DB | |
|
High School
York Community High School |
205 | Not in DB | |
Property History
| DATE: | EVENT: | PRICE: | SOURCE: |
|---|---|---|---|
| 15 Mar, 2019 | Sold | $1,685,000 | MRED MLS |
| 23 Jan, 2019 | Under contract | $1,800,000 | MRED MLS |
| 26 Oct, 2018 | Listed for sale | $1,800,000 | MRED MLS |
| 24 May, 2023 | Sold | $2,180,000 | MRED MLS |
| 4 May, 2023 | Under contract | $2,200,000 | MRED MLS |
| 17 Apr, 2023 | Listed for sale | $2,200,000 | MRED MLS |
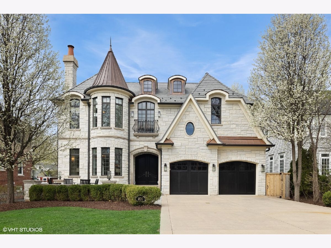
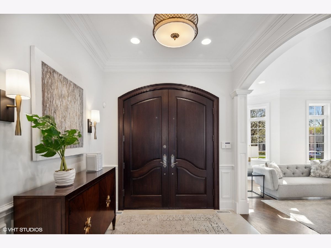
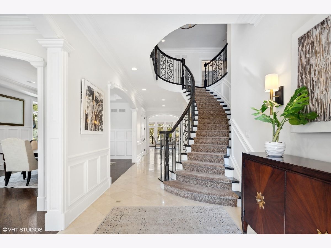
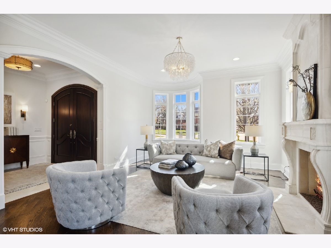
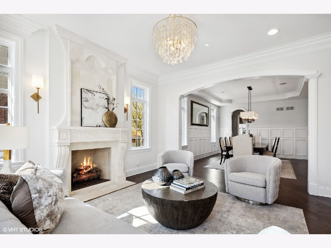
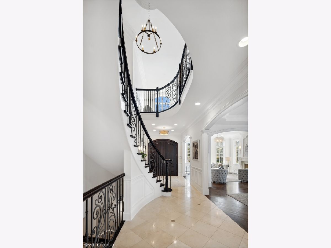
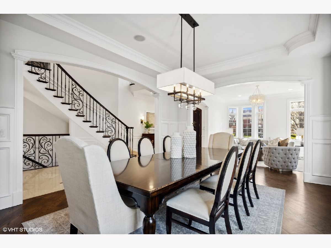
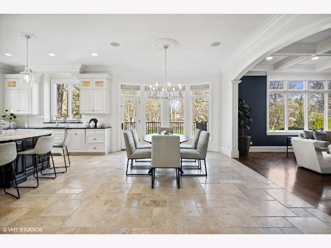
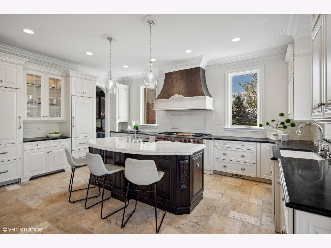
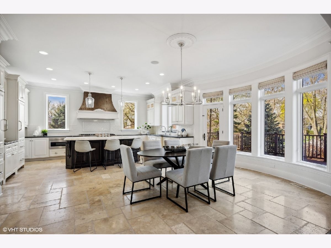
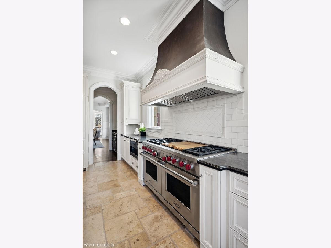
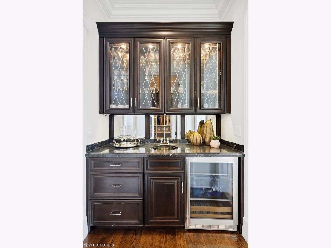
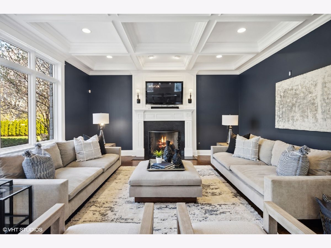
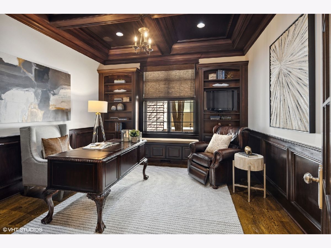
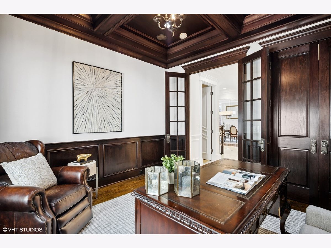
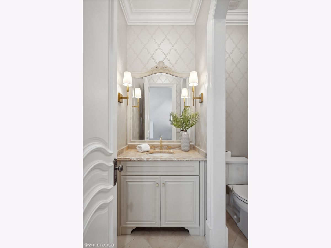
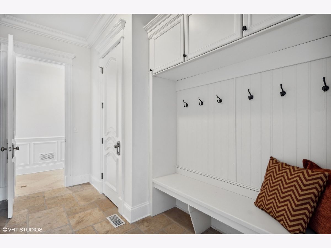
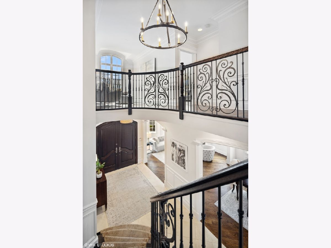
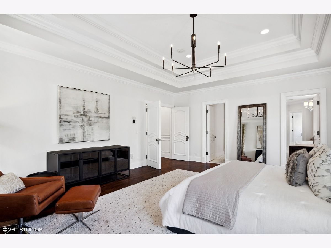
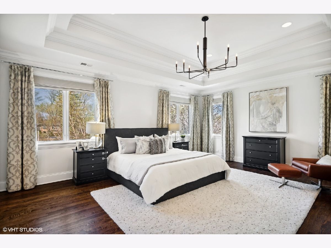
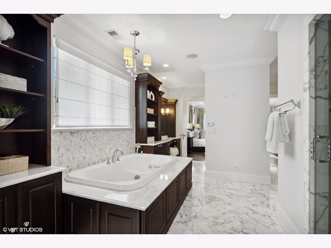
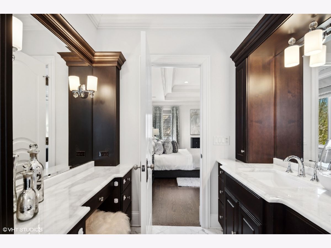
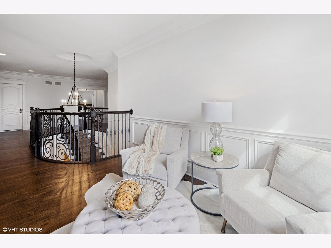
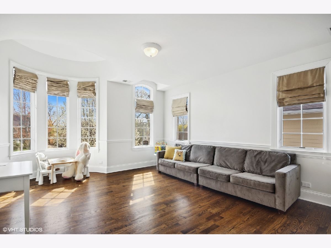
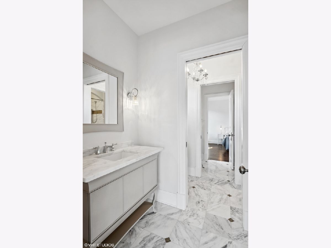
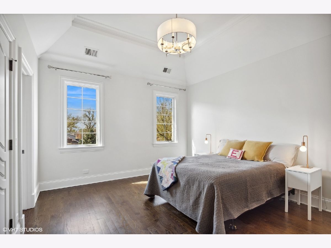
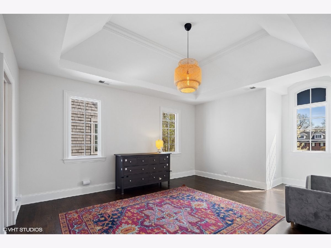
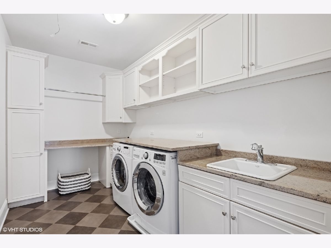
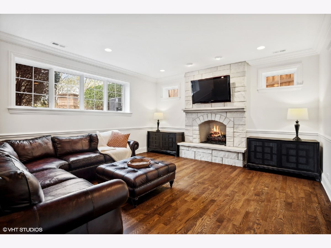
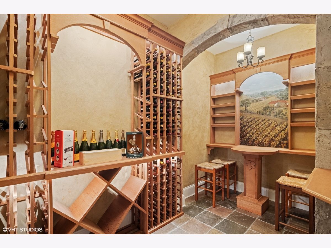
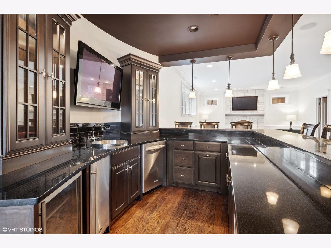
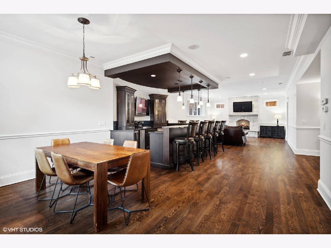
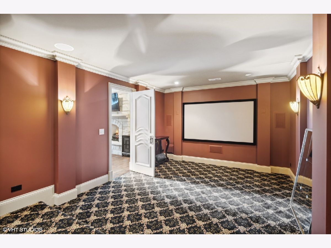
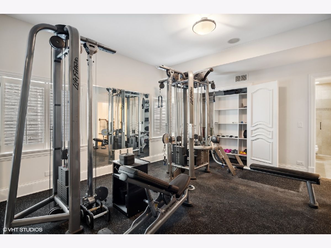
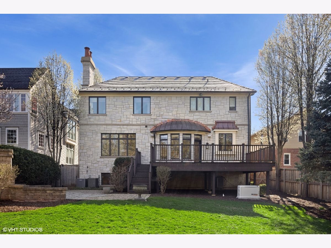
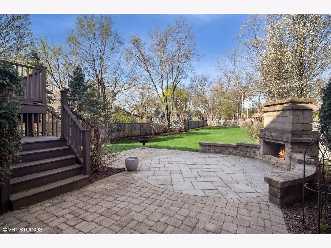
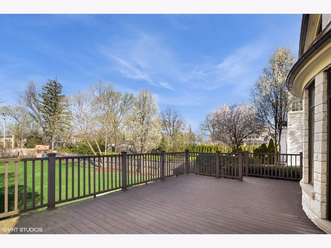
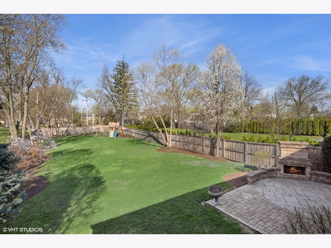
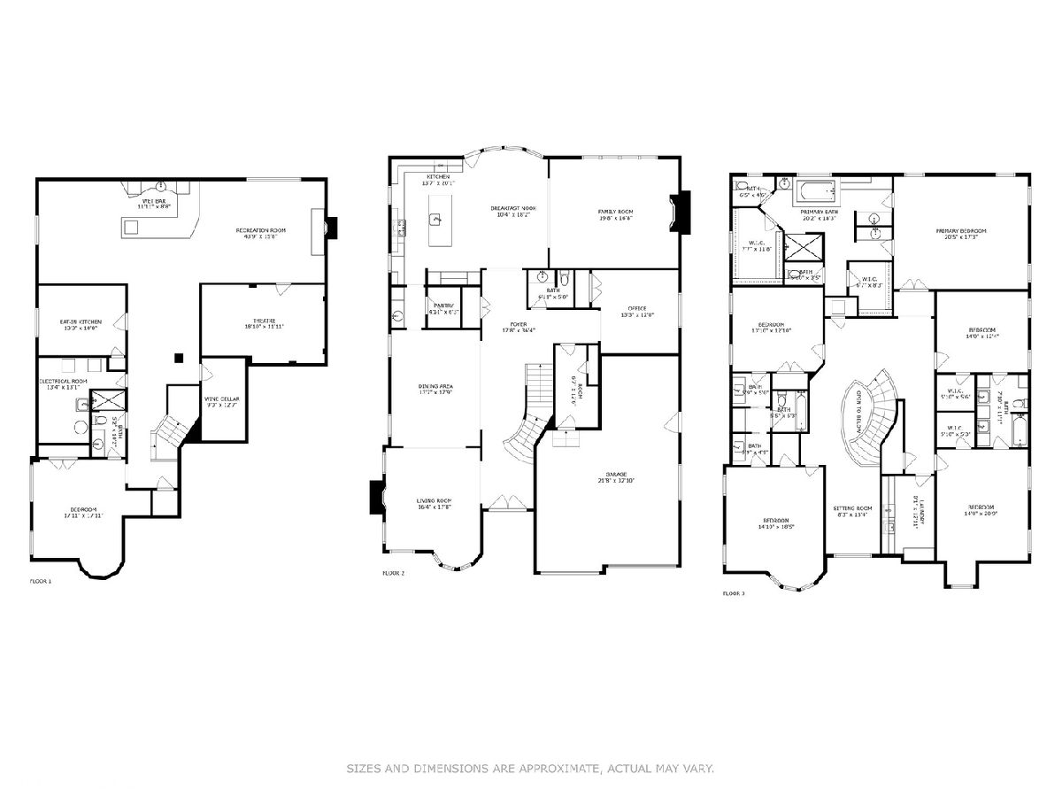
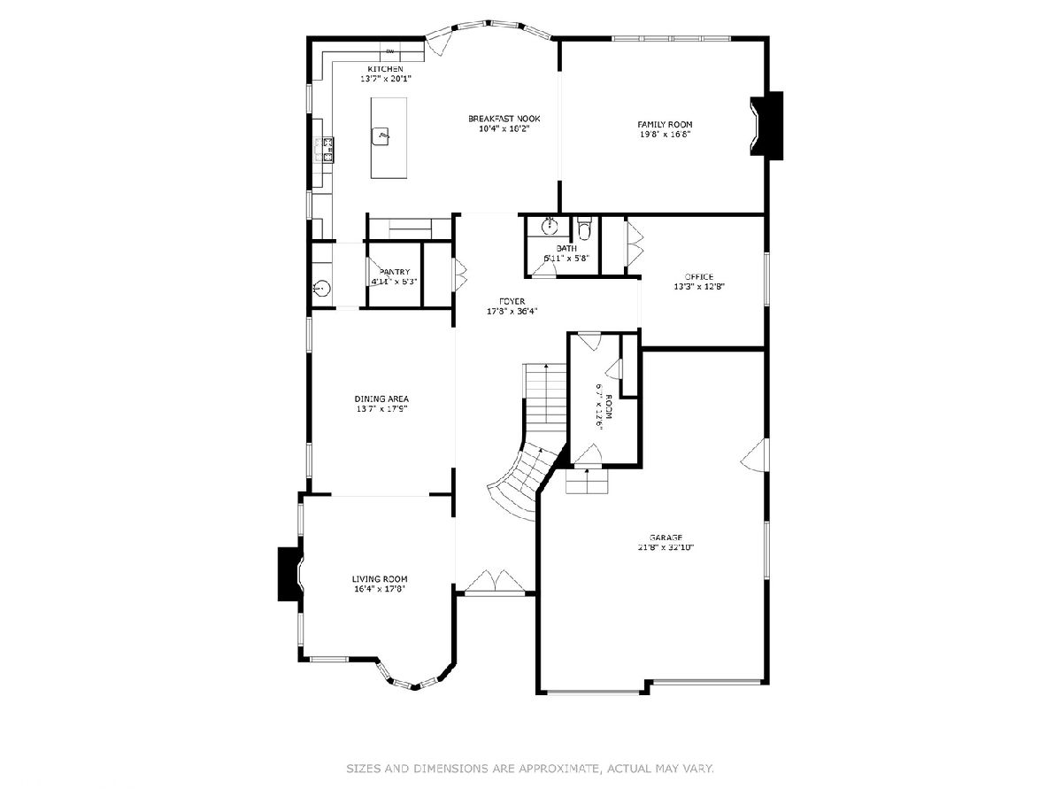
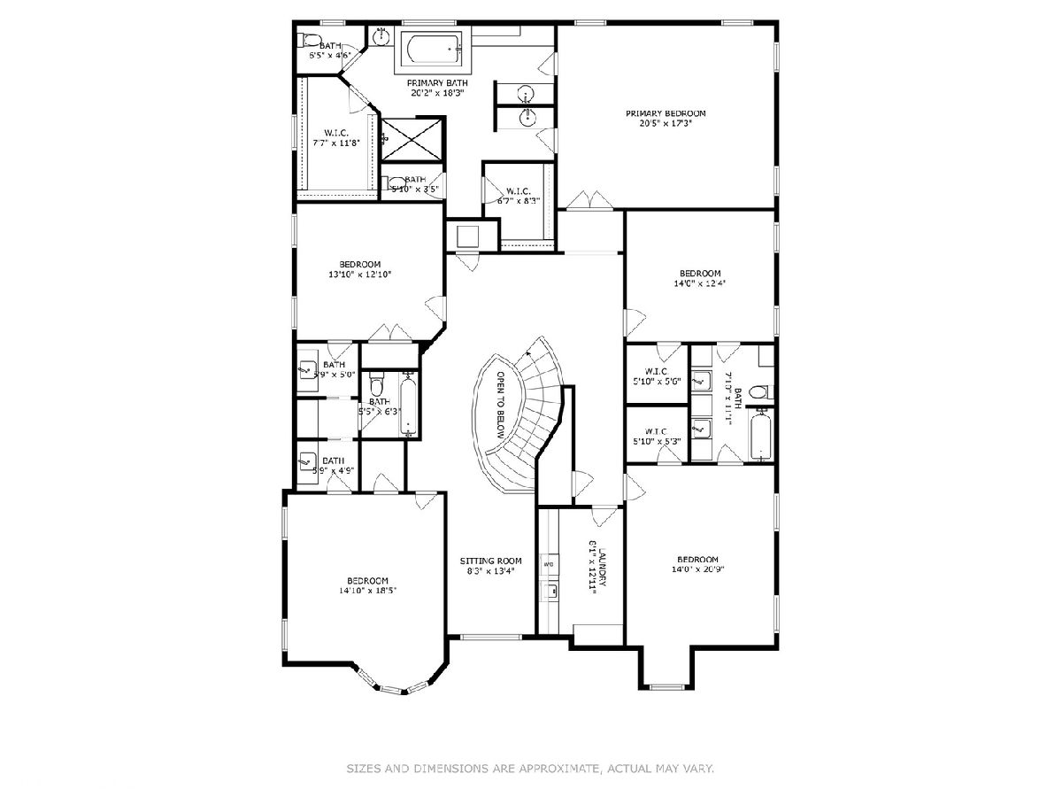
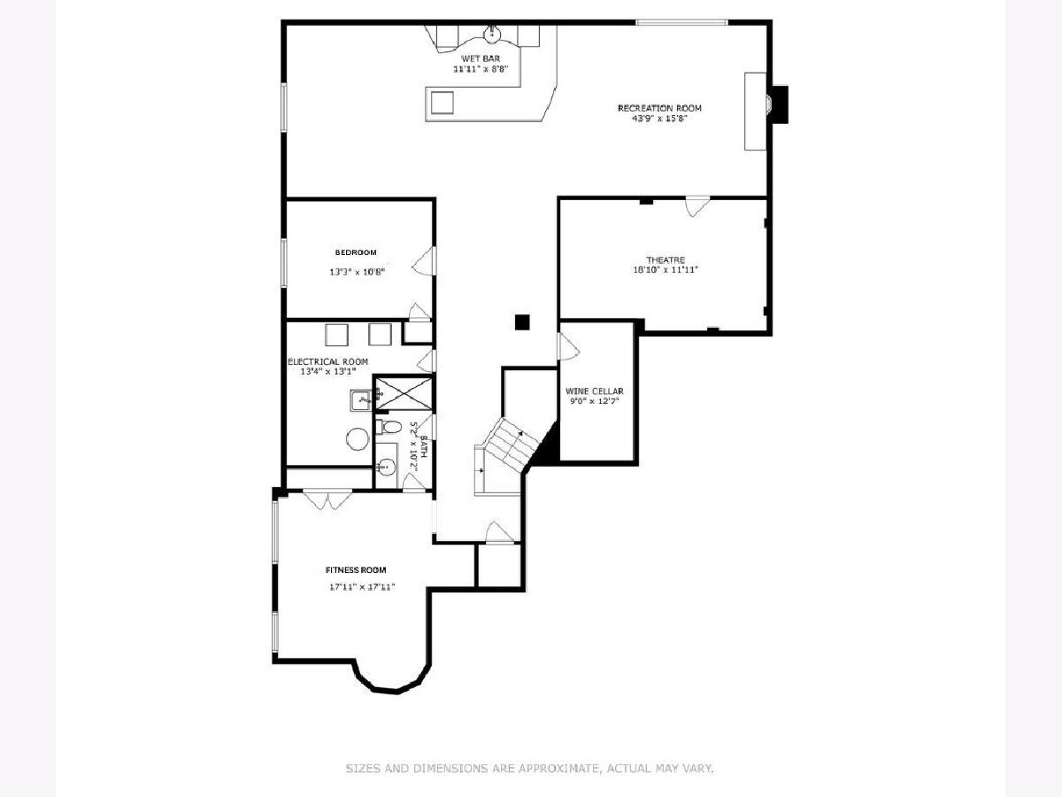
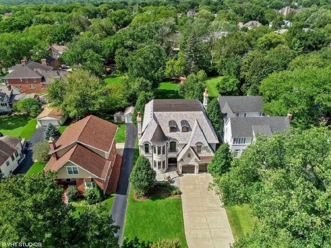
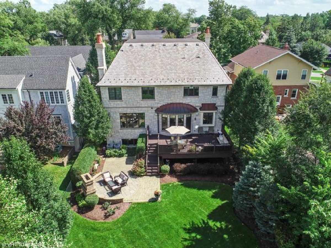
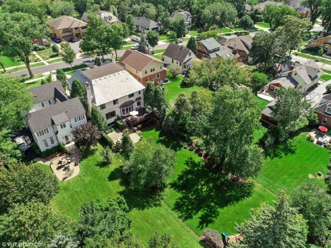
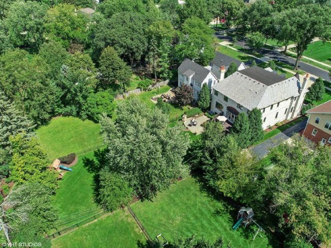
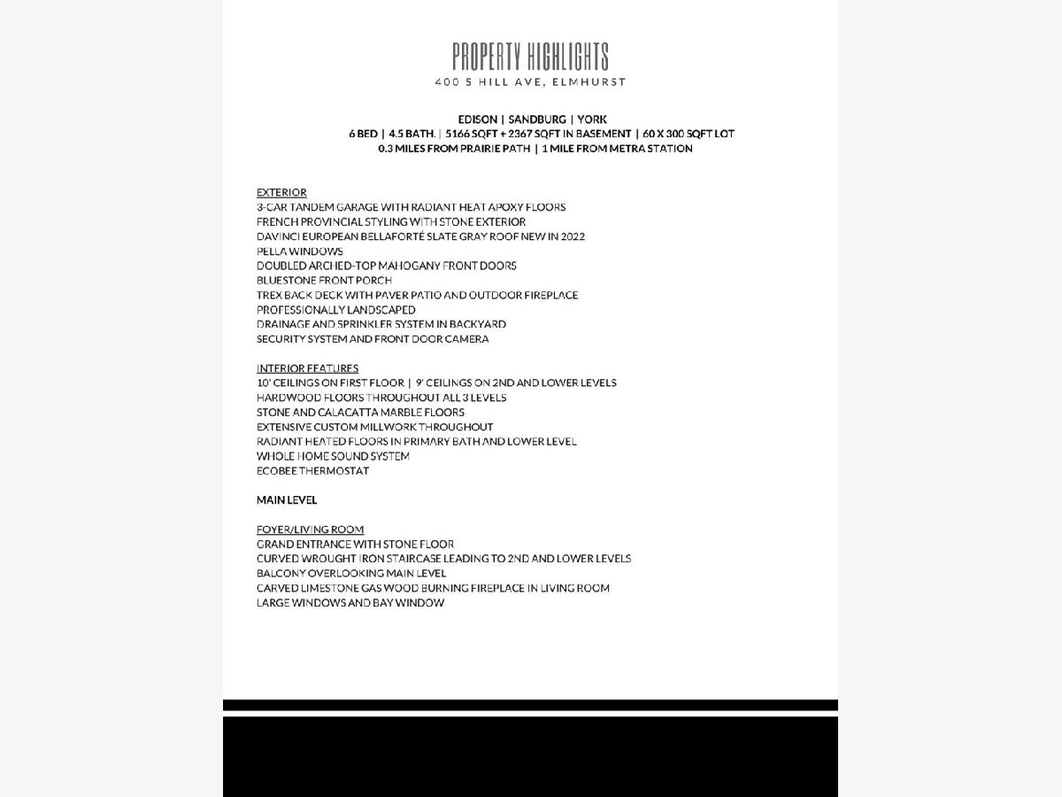
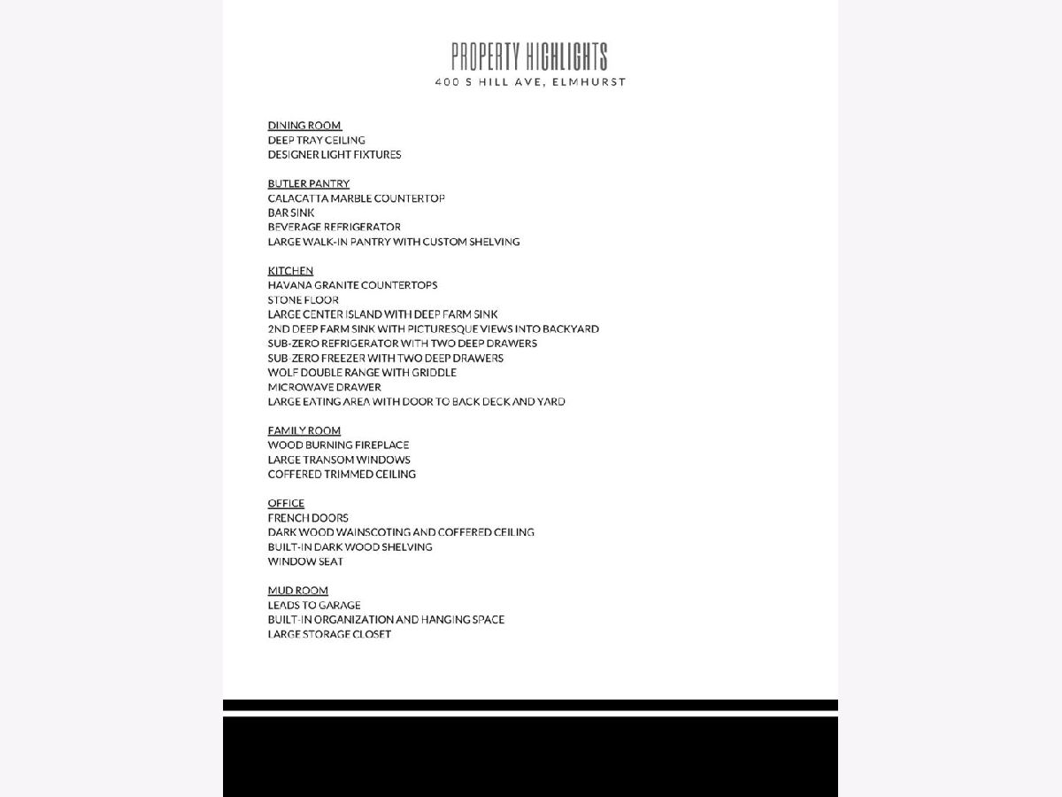
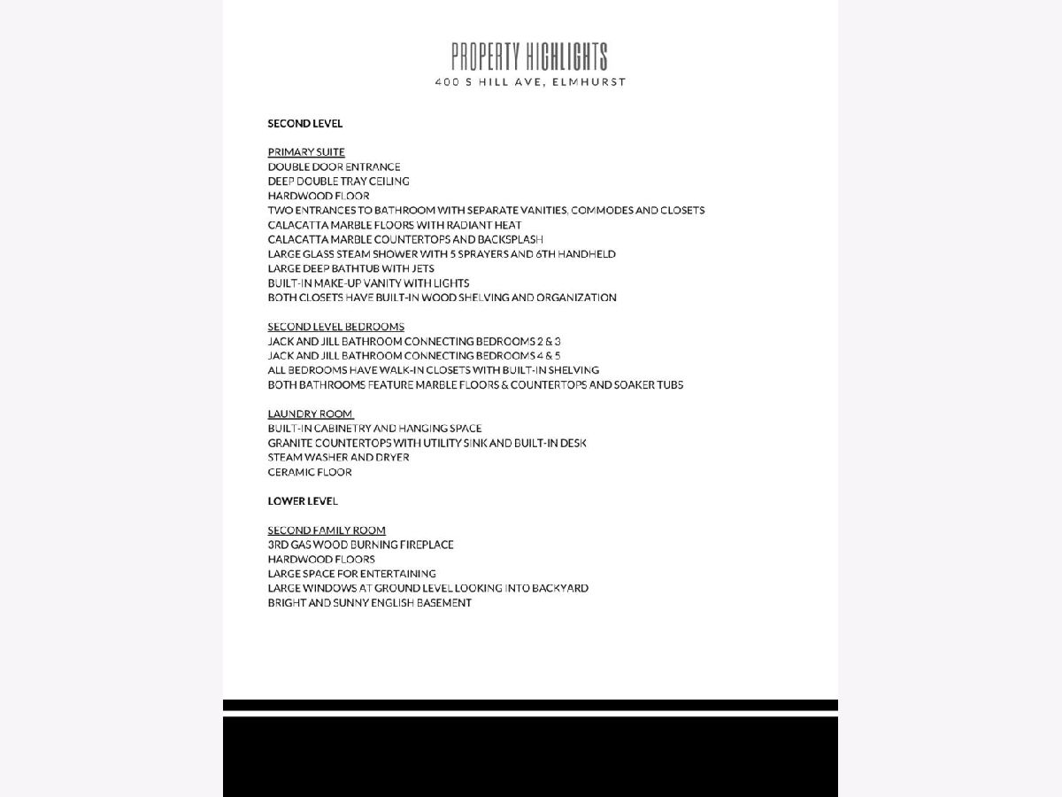
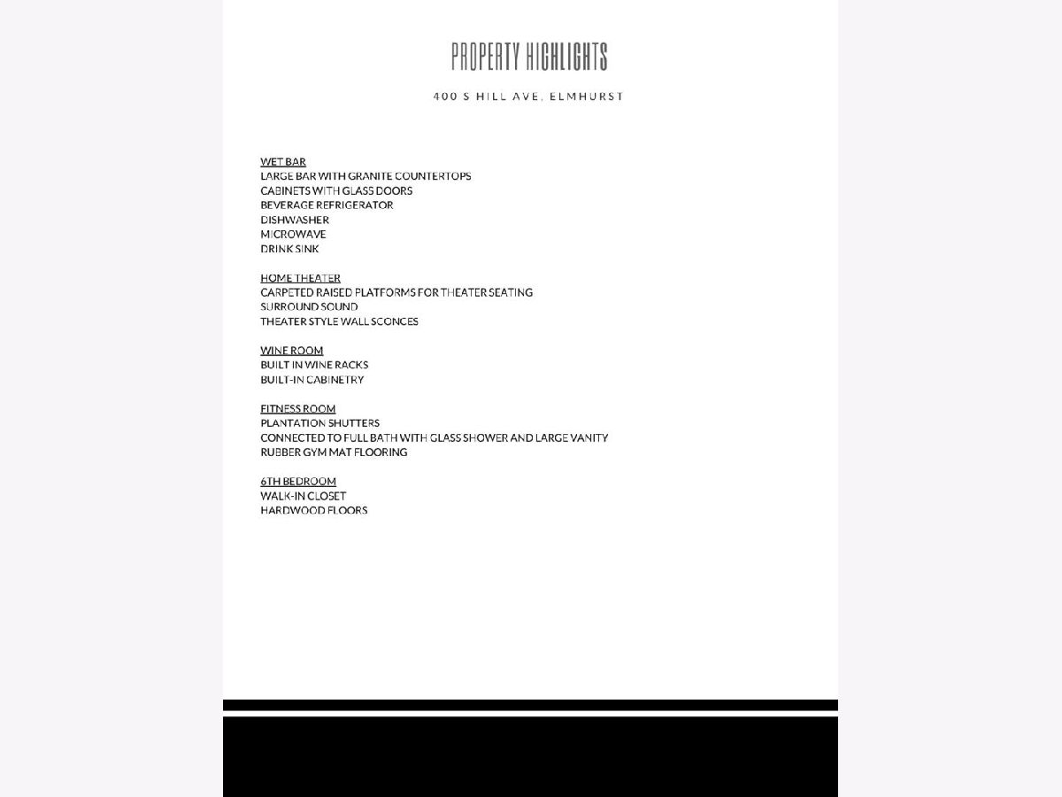
Room Specifics
Total Bedrooms: 6
Bedrooms Above Ground: 5
Bedrooms Below Ground: 1
Dimensions: —
Floor Type: —
Dimensions: —
Floor Type: —
Dimensions: —
Floor Type: —
Dimensions: —
Floor Type: —
Dimensions: —
Floor Type: —
Full Bathrooms: 5
Bathroom Amenities: Whirlpool,Separate Shower,Steam Shower,Double Sink,Full Body Spray Shower
Bathroom in Basement: 1
Rooms: —
Basement Description: Finished,Rec/Family Area,Storage Space
Other Specifics
| 3 | |
| — | |
| Concrete | |
| — | |
| — | |
| 60 X 300 | |
| — | |
| — | |
| — | |
| — | |
| Not in DB | |
| — | |
| — | |
| — | |
| — |
Tax History
| Year | Property Taxes |
|---|---|
| 2019 | $33,882 |
| 2023 | $33,057 |
Contact Agent
Nearby Similar Homes
Nearby Sold Comparables
Contact Agent
Listing Provided By
Coldwell Banker Realty





