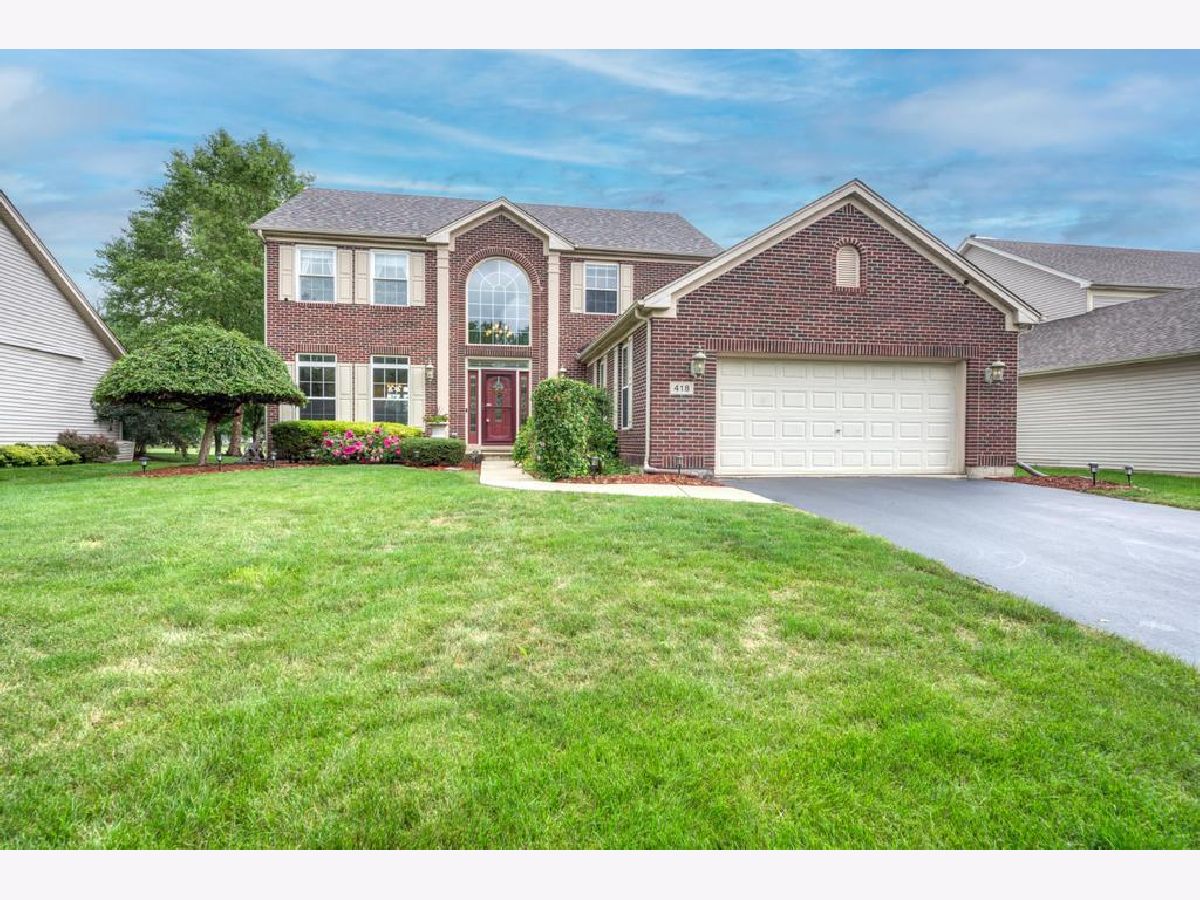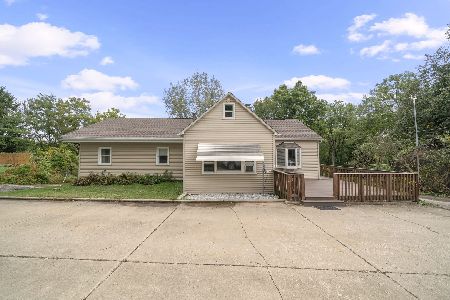418 Lennox Drive, Oswego, Illinois 60543
$480,000
|
Sold
|
|
| Status: | Closed |
| Sqft: | 3,941 |
| Cost/Sqft: | $121 |
| Beds: | 4 |
| Baths: | 4 |
| Year Built: | 2003 |
| Property Taxes: | $9,518 |
| Days On Market: | 545 |
| Lot Size: | 0,00 |
Description
This stunning home offers 5 bedrooms and 3.5 bathrooms, perfectly situated in a serene Oswego neighborhood. Enjoy the convenience of walking distance to the school and the unique benefit of a backyard that connects to a large park, providing a comfortable and private atmosphere. The beautiful backyard features a spacious brick patio, ideal for outdoor gatherings and relaxation. Recent updates include: New furnace (2024), New A/C (2024), New water heater (2024), new high quality carpet (2022). The finished basement adds significant value with a bedroom, a spacious family room that can easily be transformed into a theater, a deluxe bathroom, and a versatile area with special floor support suitable for a gym. The property has a conduit for an EV supercharger was installed in 2022. This home combines modern amenities with exceptional outdoor space and proximity to shopping, making it a perfect place for comfortable living. Walking distance to school, park. MOVE IN READY!
Property Specifics
| Single Family | |
| — | |
| — | |
| 2003 | |
| — | |
| HUDSON C | |
| No | |
| — |
| Kendall | |
| Park Place | |
| 175 / Annual | |
| — | |
| — | |
| — | |
| 12125548 | |
| 0307404011 |
Nearby Schools
| NAME: | DISTRICT: | DISTANCE: | |
|---|---|---|---|
|
Grade School
Fox Chase Elementary School |
308 | — | |
|
Middle School
Thompson Junior High School |
308 | Not in DB | |
|
High School
Oswego High School |
308 | Not in DB | |
Property History
| DATE: | EVENT: | PRICE: | SOURCE: |
|---|---|---|---|
| 17 Jun, 2014 | Sold | $260,000 | MRED MLS |
| 19 May, 2014 | Under contract | $269,900 | MRED MLS |
| — | Last price change | $274,900 | MRED MLS |
| 25 Mar, 2014 | Listed for sale | $274,900 | MRED MLS |
| 6 Sep, 2024 | Sold | $480,000 | MRED MLS |
| 7 Aug, 2024 | Under contract | $475,000 | MRED MLS |
| 31 Jul, 2024 | Listed for sale | $475,000 | MRED MLS |






























































Room Specifics
Total Bedrooms: 5
Bedrooms Above Ground: 4
Bedrooms Below Ground: 1
Dimensions: —
Floor Type: —
Dimensions: —
Floor Type: —
Dimensions: —
Floor Type: —
Dimensions: —
Floor Type: —
Full Bathrooms: 4
Bathroom Amenities: Whirlpool,Separate Shower,Double Sink
Bathroom in Basement: 1
Rooms: —
Basement Description: Finished
Other Specifics
| 2 | |
| — | |
| Asphalt | |
| — | |
| — | |
| 70X139 | |
| — | |
| — | |
| — | |
| — | |
| Not in DB | |
| — | |
| — | |
| — | |
| — |
Tax History
| Year | Property Taxes |
|---|---|
| 2014 | $7,794 |
| 2024 | $9,518 |
Contact Agent
Nearby Similar Homes
Nearby Sold Comparables
Contact Agent
Listing Provided By
RE/MAX Plaza






