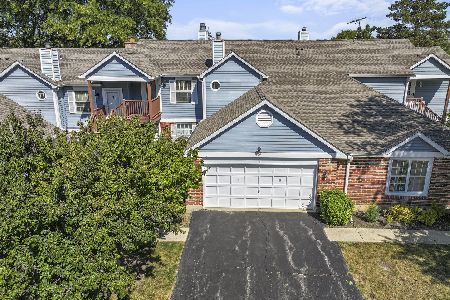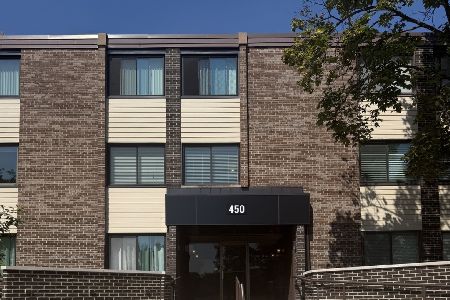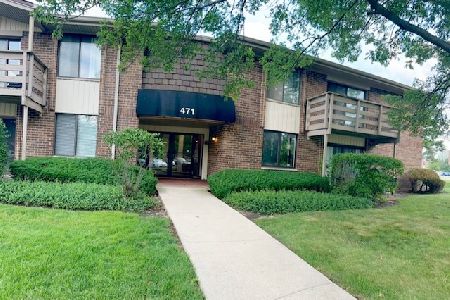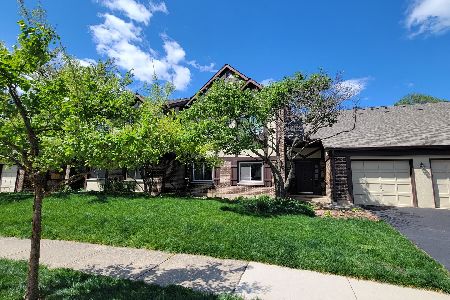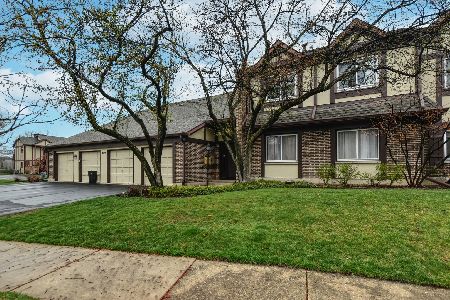418 Ramblewood Drive, Glen Ellyn, Illinois 60137
$157,000
|
Sold
|
|
| Status: | Closed |
| Sqft: | 1,189 |
| Cost/Sqft: | $138 |
| Beds: | 3 |
| Baths: | 2 |
| Year Built: | 1981 |
| Property Taxes: | $2,616 |
| Days On Market: | 3306 |
| Lot Size: | 0,00 |
Description
Rarely available Butterfield Manor 3 bedroom, 2 bath unit on 1st Floor! Eat in kitchen has new granite counter tops, SS sink, faucet, flooring, freshly painted in decorator colors and a new lighted ceiling fan. Kitchen is light and bright and has an atrium door to private cement patio with sunset views. In unit laundry with the W/D staying. Garage is private and the 'D' unit offers additional storage space in the front of garage. Living room has newer laminate flooring, gas logged fireplace and sliders to cement patio overlooking 'green space'. All 3 bedrooms have brand new neutral carpeting, and lighted ceiling fans. 3rd bedroom can be used as an office or bedroom. HOA is solid with ample reserves. Conveniently located to College of DuPage, shopping, I88, 355, Morton Arboretum, Village Links Golf Course, Forest Preserves, bike/walking trails, & more! Awards winning Glen Ellyn Schools, library, and Parks! This unit is clean, clean, clean and ready for a new owner!
Property Specifics
| Condos/Townhomes | |
| 1 | |
| — | |
| 1981 | |
| None | |
| — | |
| No | |
| — |
| Du Page | |
| Butterfield Manor | |
| 315 / Monthly | |
| Parking,Insurance,Exterior Maintenance,Lawn Care,Snow Removal | |
| Lake Michigan | |
| Public Sewer | |
| 09347730 | |
| 0522422014 |
Nearby Schools
| NAME: | DISTRICT: | DISTANCE: | |
|---|---|---|---|
|
Grade School
Briar Glen Elementary School |
89 | — | |
|
Middle School
Glen Crest Middle School |
89 | Not in DB | |
|
High School
Glenbard South High School |
87 | Not in DB | |
Property History
| DATE: | EVENT: | PRICE: | SOURCE: |
|---|---|---|---|
| 12 Oct, 2016 | Sold | $157,000 | MRED MLS |
| 29 Sep, 2016 | Under contract | $163,900 | MRED MLS |
| 21 Sep, 2016 | Listed for sale | $163,900 | MRED MLS |
Room Specifics
Total Bedrooms: 3
Bedrooms Above Ground: 3
Bedrooms Below Ground: 0
Dimensions: —
Floor Type: Carpet
Dimensions: —
Floor Type: Carpet
Full Bathrooms: 2
Bathroom Amenities: —
Bathroom in Basement: 0
Rooms: Foyer
Basement Description: None
Other Specifics
| 1 | |
| Concrete Perimeter | |
| Asphalt | |
| Patio, Storms/Screens, Cable Access | |
| Common Grounds | |
| COMMON | |
| — | |
| Full | |
| Wood Laminate Floors, First Floor Bedroom, First Floor Laundry, First Floor Full Bath, Laundry Hook-Up in Unit, Storage | |
| Range, Microwave, Dishwasher, Refrigerator, Washer, Dryer | |
| Not in DB | |
| — | |
| — | |
| — | |
| Gas Starter |
Tax History
| Year | Property Taxes |
|---|---|
| 2016 | $2,616 |
Contact Agent
Nearby Similar Homes
Nearby Sold Comparables
Contact Agent
Listing Provided By
Realty Executives Premiere

