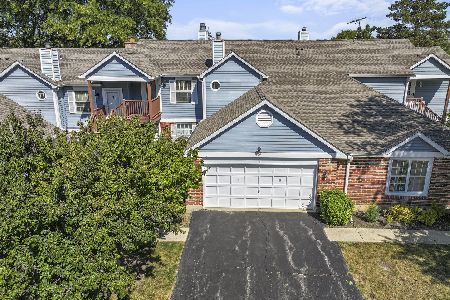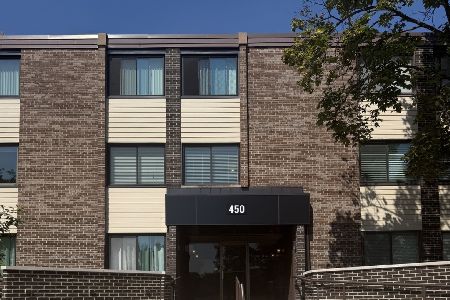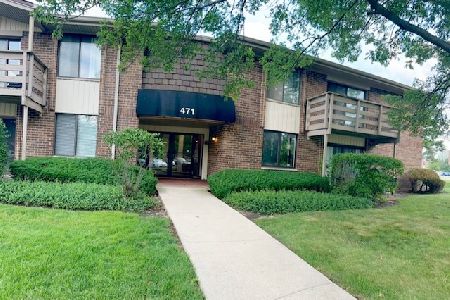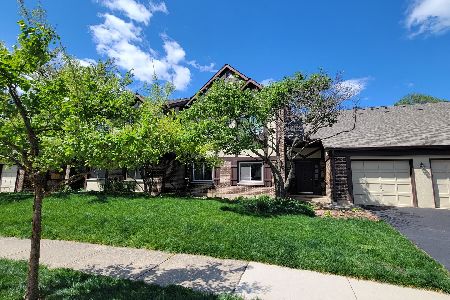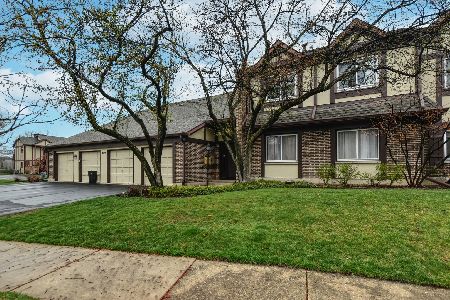418 Ramblewood Drive, Glen Ellyn, Illinois 60137
$202,000
|
Sold
|
|
| Status: | Closed |
| Sqft: | 0 |
| Cost/Sqft: | — |
| Beds: | 3 |
| Baths: | 2 |
| Year Built: | 1983 |
| Property Taxes: | $3,287 |
| Days On Market: | 6926 |
| Lot Size: | 0,00 |
Description
THE LARGEST FLOORPLAN IN "BUTTERFIELD MANOR"*ACCESS NEW BALCONY FROM KITCHEN FRENCH DOOR&LIVING RM SLIDING GLASS DOOR.APPLIANCES STAY.*SEPARATE LAUNDRY ROOM* SPACIOUS ROOM SIZES* *PRIVATE GARAGE *NEW CENTRAL AIR-05* NEW WASHER/DRYER-06*NOTE: H20&SEWER INCLUDED IN MONTHLY ASSOC FEE. CLOSE TO I-88/355, TOWN&TRAIN!
Property Specifics
| Condos/Townhomes | |
| — | |
| — | |
| 1983 | |
| — | |
| A | |
| No | |
| — |
| Du Page | |
| Butterfield Manor | |
| 268 / — | |
| — | |
| — | |
| — | |
| 06323670 | |
| 0522422016 |
Nearby Schools
| NAME: | DISTRICT: | DISTANCE: | |
|---|---|---|---|
|
Grade School
Briar Glen Elementary School |
89 | — | |
|
Middle School
Glen Crest Middle School |
89 | Not in DB | |
|
High School
Glenbard South High School |
87 | Not in DB | |
Property History
| DATE: | EVENT: | PRICE: | SOURCE: |
|---|---|---|---|
| 14 Mar, 2007 | Sold | $202,000 | MRED MLS |
| 18 Feb, 2007 | Under contract | $209,500 | MRED MLS |
| 24 Oct, 2006 | Listed for sale | $209,500 | MRED MLS |
Room Specifics
Total Bedrooms: 3
Bedrooms Above Ground: 3
Bedrooms Below Ground: 0
Dimensions: —
Floor Type: —
Dimensions: —
Floor Type: —
Full Bathrooms: 2
Bathroom Amenities: —
Bathroom in Basement: 0
Rooms: —
Basement Description: None
Other Specifics
| 1 | |
| — | |
| Asphalt | |
| — | |
| — | |
| COMMON | |
| — | |
| — | |
| — | |
| — | |
| Not in DB | |
| — | |
| — | |
| — | |
| — |
Tax History
| Year | Property Taxes |
|---|---|
| 2007 | $3,287 |
Contact Agent
Nearby Similar Homes
Nearby Sold Comparables
Contact Agent
Listing Provided By
RE/MAX Suburban

