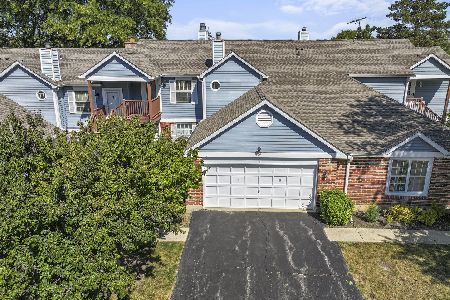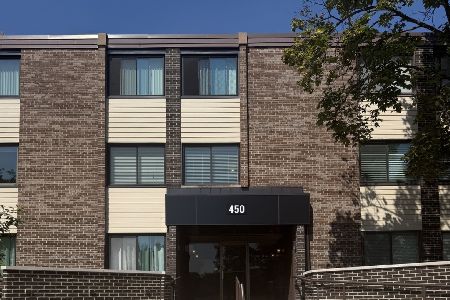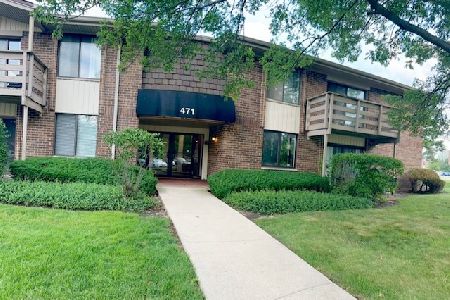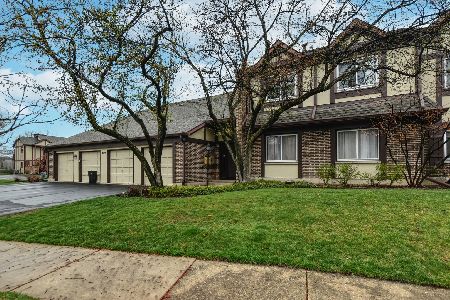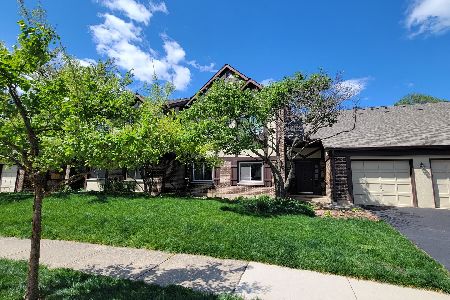420 Ramblewood Drive, Glen Ellyn, Illinois 60137
$132,900
|
Sold
|
|
| Status: | Closed |
| Sqft: | 0 |
| Cost/Sqft: | — |
| Beds: | 2 |
| Baths: | 2 |
| Year Built: | 1982 |
| Property Taxes: | $3,437 |
| Days On Market: | 5352 |
| Lot Size: | 0,00 |
Description
Well maintained! Improvements include: furnace, CAC, washer, dryer&kitchen remodel w/granite countertops, stainless steel appliances,hardwood floor & Master bath remodel with double sink vanity & tile floor.This manor hm has been professionally decorated! Private garage. Security entry to bldg.. Dining rm French door to balcony. Separate laundry room. Minutes to commuter train, interstate access, College of DuPage.
Property Specifics
| Condos/Townhomes | |
| — | |
| — | |
| 1982 | |
| None | |
| D - RANCH | |
| No | |
| — |
| Du Page | |
| Butterfield Manor | |
| 262 / Monthly | |
| Water,Insurance,Exterior Maintenance,Lawn Care,Scavenger,Snow Removal,Other | |
| Lake Michigan,Public | |
| Sewer-Storm | |
| 07730906 | |
| 0522422012 |
Nearby Schools
| NAME: | DISTRICT: | DISTANCE: | |
|---|---|---|---|
|
Grade School
Briar Glen Elementary School |
89 | — | |
|
Middle School
Glen Crest Middle School |
89 | Not in DB | |
|
High School
Glenbard South High School |
87 | Not in DB | |
Property History
| DATE: | EVENT: | PRICE: | SOURCE: |
|---|---|---|---|
| 3 Apr, 2012 | Sold | $132,900 | MRED MLS |
| 26 Feb, 2012 | Under contract | $132,900 | MRED MLS |
| — | Last price change | $139,900 | MRED MLS |
| 14 Feb, 2011 | Listed for sale | $169,900 | MRED MLS |
Room Specifics
Total Bedrooms: 2
Bedrooms Above Ground: 2
Bedrooms Below Ground: 0
Dimensions: —
Floor Type: Carpet
Full Bathrooms: 2
Bathroom Amenities: —
Bathroom in Basement: —
Rooms: Foyer
Basement Description: None
Other Specifics
| 1 | |
| Concrete Perimeter | |
| Asphalt | |
| Balcony, Storms/Screens, End Unit | |
| Corner Lot,Landscaped | |
| COMMON | |
| — | |
| Full | |
| Laundry Hook-Up in Unit, Storage | |
| Range, Microwave, Dishwasher, Refrigerator, Washer, Dryer, Disposal | |
| Not in DB | |
| — | |
| — | |
| None | |
| Gas Starter |
Tax History
| Year | Property Taxes |
|---|---|
| 2012 | $3,437 |
Contact Agent
Nearby Similar Homes
Nearby Sold Comparables
Contact Agent
Listing Provided By
RE/MAX Suburban

