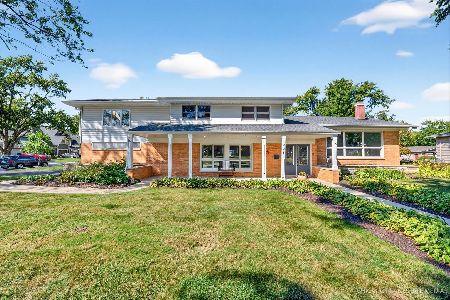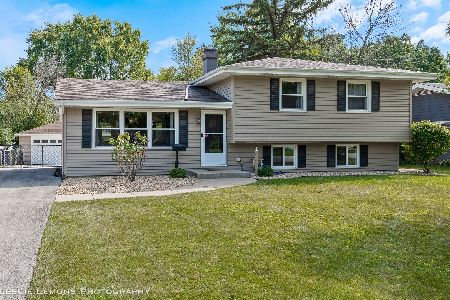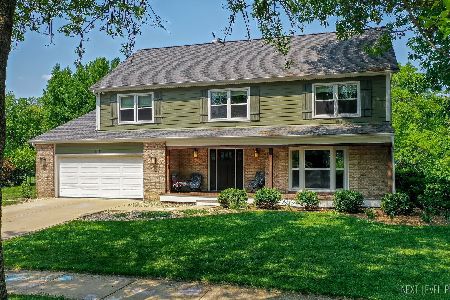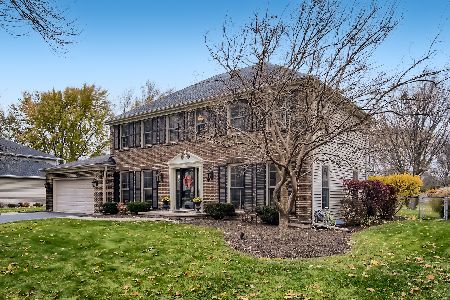418 Robin Hill Drive, Naperville, Illinois 60540
$440,000
|
Sold
|
|
| Status: | Closed |
| Sqft: | 2,767 |
| Cost/Sqft: | $163 |
| Beds: | 4 |
| Baths: | 3 |
| Year Built: | 1984 |
| Property Taxes: | $9,415 |
| Days On Market: | 2748 |
| Lot Size: | 0,65 |
Description
Do you dream of a back yard that is as enchanting as the Secret Garden? It features a koi pond with babbling waterfall, brick patio, low maintenance landscape with perennials blooming all spring & summer. 4 BEDROOM, 3 FULL BATH PLUS 3 CAR GARAGE HOME IN SCHOOL DISTRICT 203! Easy walk to Naperville Central High School, Edwards Hospital and downtown Naperville. Kitchen with granite, stainless appliances & island plus pantry. First floor standouts include beautiful millwork, hardwood floors & Leaded glass french doors leading to living room. Extra large family room features gas wood burning fireplace and huge bay window overlooking park like back yard. Finished basement includes rough in plumbing for future 4th bathroom. Remodeled master bath with dual vanities, jetted tub and separate shower. Three additional generous bedrooms and guest bath complete the upstairs. 3 car tandem garage, full first floor bath and laundry round out the first floor.Enjoy the Hobson West Pool and Tennis club .
Property Specifics
| Single Family | |
| — | |
| Traditional | |
| 1984 | |
| Full | |
| — | |
| No | |
| 0.65 |
| Du Page | |
| Hobson West | |
| 520 / Annual | |
| None | |
| Lake Michigan | |
| Public Sewer | |
| 09980176 | |
| 0724310019 |
Nearby Schools
| NAME: | DISTRICT: | DISTANCE: | |
|---|---|---|---|
|
Grade School
Elmwood Elementary School |
203 | — | |
|
Middle School
Lincoln Junior High School |
203 | Not in DB | |
|
High School
Naperville Central High School |
203 | Not in DB | |
Property History
| DATE: | EVENT: | PRICE: | SOURCE: |
|---|---|---|---|
| 7 Aug, 2018 | Sold | $440,000 | MRED MLS |
| 15 Jul, 2018 | Under contract | $449,900 | MRED MLS |
| 10 Jun, 2018 | Listed for sale | $449,900 | MRED MLS |
Room Specifics
Total Bedrooms: 4
Bedrooms Above Ground: 4
Bedrooms Below Ground: 0
Dimensions: —
Floor Type: Carpet
Dimensions: —
Floor Type: Carpet
Dimensions: —
Floor Type: Carpet
Full Bathrooms: 3
Bathroom Amenities: Whirlpool,Separate Shower,Double Sink
Bathroom in Basement: 0
Rooms: Breakfast Room,Foyer,Screened Porch
Basement Description: Finished
Other Specifics
| 3 | |
| — | |
| Concrete | |
| Patio, Porch, Screened Patio | |
| Cul-De-Sac,Wooded | |
| 62X275X72X650X136 | |
| — | |
| Full | |
| Vaulted/Cathedral Ceilings, Hardwood Floors, First Floor Laundry, First Floor Full Bath | |
| — | |
| Not in DB | |
| Pool, Tennis Courts, Sidewalks, Street Paved | |
| — | |
| — | |
| Wood Burning, Gas Starter |
Tax History
| Year | Property Taxes |
|---|---|
| 2018 | $9,415 |
Contact Agent
Nearby Similar Homes
Nearby Sold Comparables
Contact Agent
Listing Provided By
Coldwell Banker Gladstone











