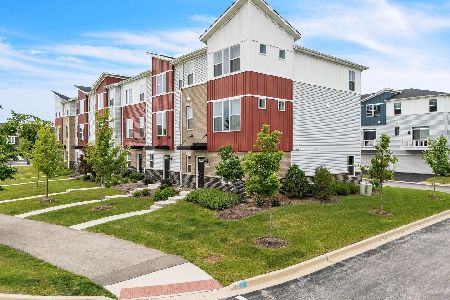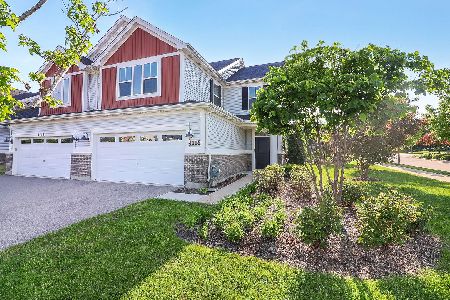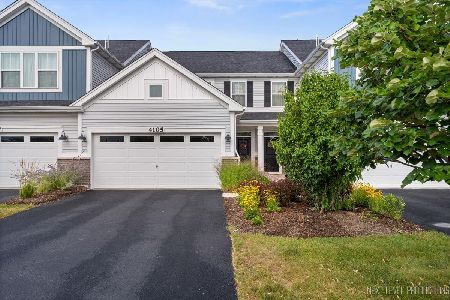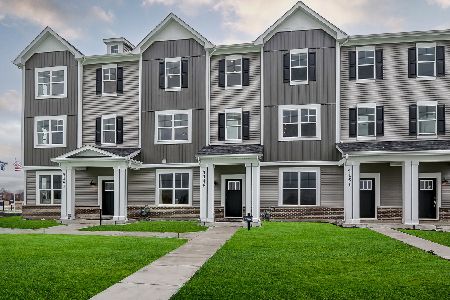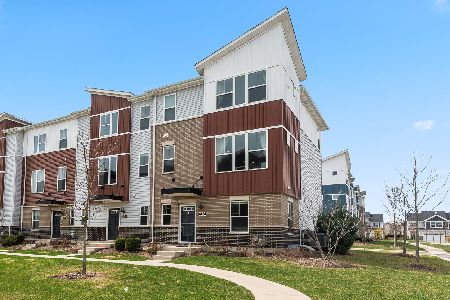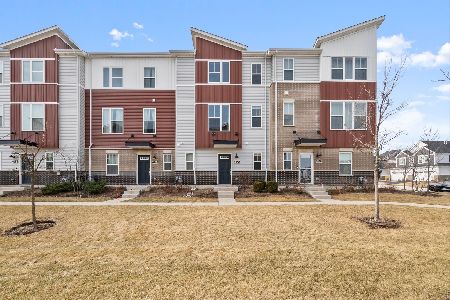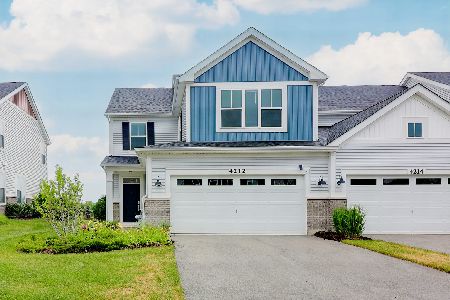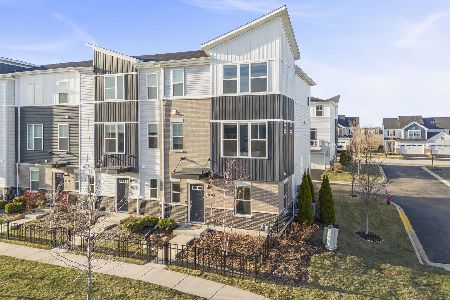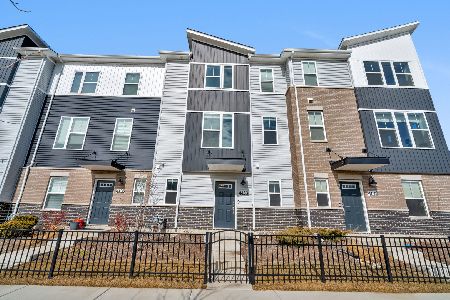4205 Calder Lane, Aurora, Illinois 60504
$425,000
|
Sold
|
|
| Status: | Closed |
| Sqft: | 1,925 |
| Cost/Sqft: | $226 |
| Beds: | 3 |
| Baths: | 3 |
| Year Built: | 2021 |
| Property Taxes: | $9,079 |
| Days On Market: | 598 |
| Lot Size: | 0,00 |
Description
Wow! West facing end unit and practically new! Don't wait on new construction, this 3 bedroom townhouse is only 3 years old and ready for you NOW! Off the spacious entry is sunny bonus room- perfect for a den/rec room, home office, or gym. Head up to the second level to the heart of the home. You'll find a large family room which flows seamlessly into the spacious kitchen- this is THE PLACE for entertaining! The gorgeous kitchen has 42" white cabinets, subway tile backsplash, stainless steel appliances, and a massive quartz island. Don't miss the walk-in pantry! The dining area has a gorgeous custom built-in for additional storage. Off the dining area is the balcony- great for grilling and enjoying a drink. On the third level is the primary suite with a large walk-in closet and en-suite bathroom with a double bowl sink and glass-enclosed shower. Down the hall are two additional bedrooms each with closet organizers, and another full bathroom. Home has been professionally painted throughout. Ideal location within highly desirable school district #204 and minutes from Costco, Whole Foods, restaurants and shopping. For commuters, this is less than 4 miles from the Rt. 59 Metra station and has quick access to i-88. Don't miss out, this home does not disappoint!
Property Specifics
| Condos/Townhomes | |
| 3 | |
| — | |
| 2021 | |
| — | |
| — | |
| No | |
| — |
| — | |
| Gramercy Square | |
| 206 / Monthly | |
| — | |
| — | |
| — | |
| 12010506 | |
| 0728404064 |
Nearby Schools
| NAME: | DISTRICT: | DISTANCE: | |
|---|---|---|---|
|
Grade School
Gombert Elementary School |
204 | — | |
|
Middle School
Still Middle School |
204 | Not in DB | |
|
High School
Waubonsie Valley High School |
204 | Not in DB | |
Property History
| DATE: | EVENT: | PRICE: | SOURCE: |
|---|---|---|---|
| 23 May, 2024 | Sold | $425,000 | MRED MLS |
| 12 Apr, 2024 | Under contract | $434,900 | MRED MLS |
| — | Last price change | $445,000 | MRED MLS |
| 28 Mar, 2024 | Listed for sale | $445,000 | MRED MLS |
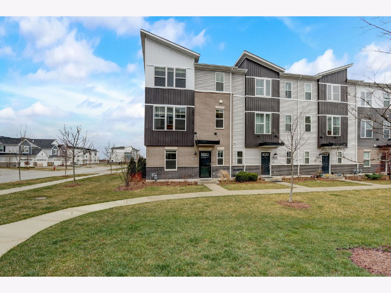
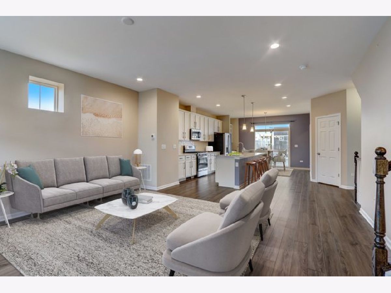
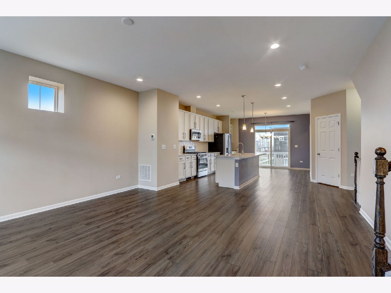
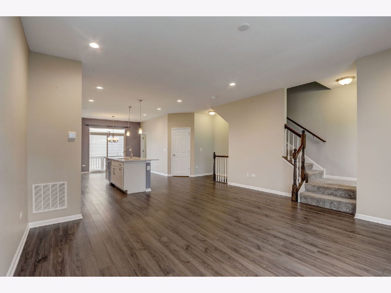
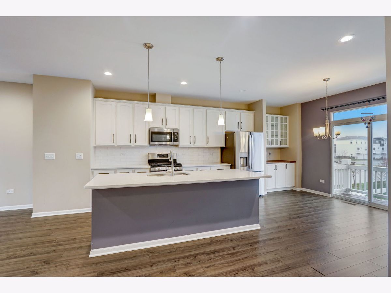
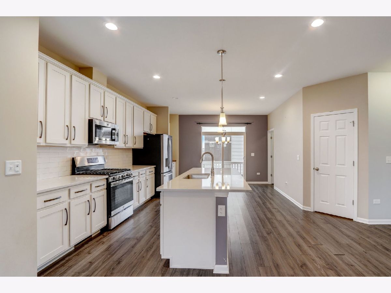
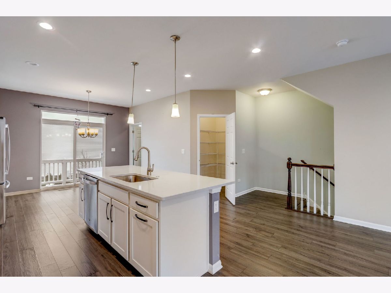
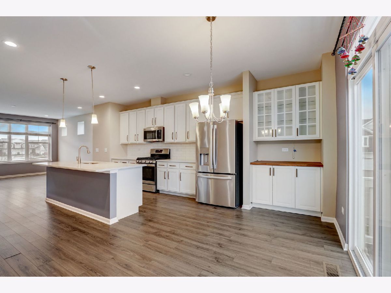
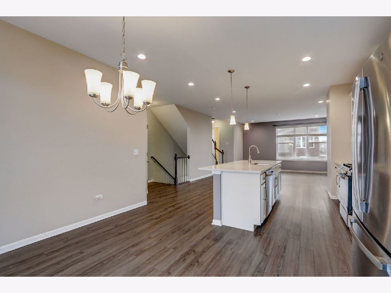
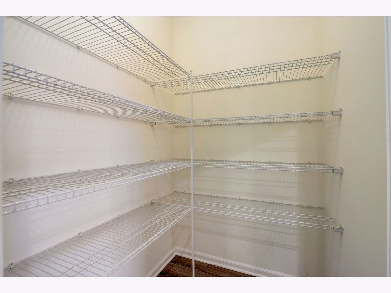
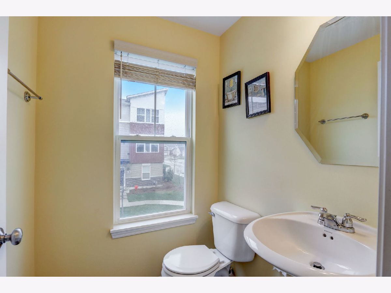
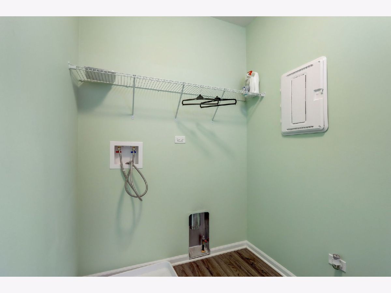
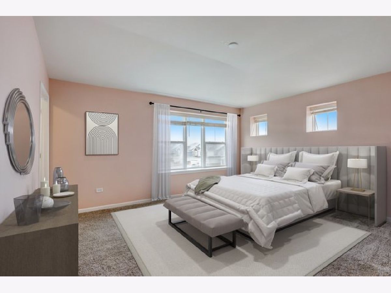
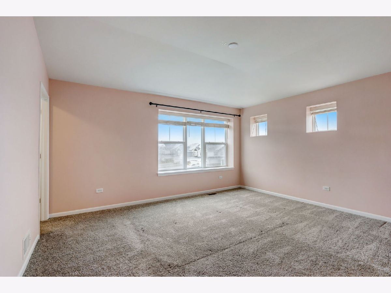
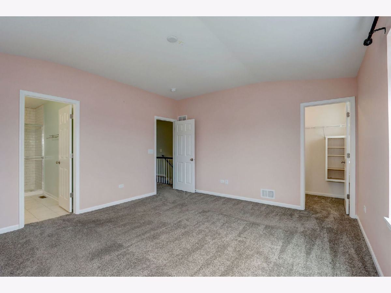
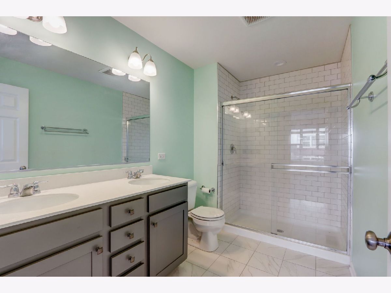
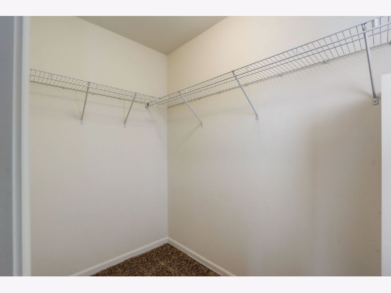
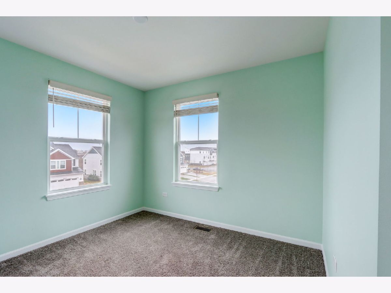
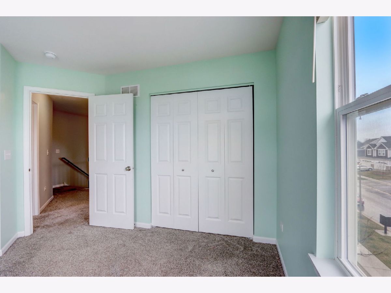
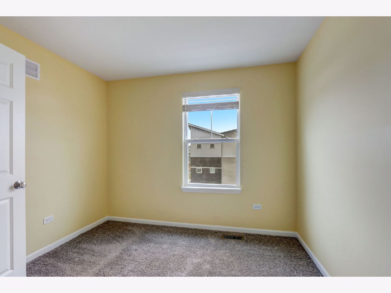
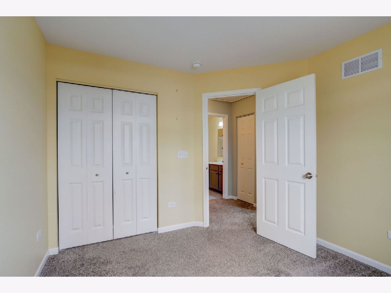
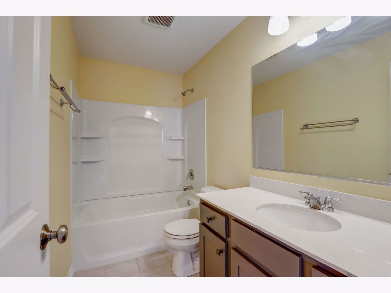
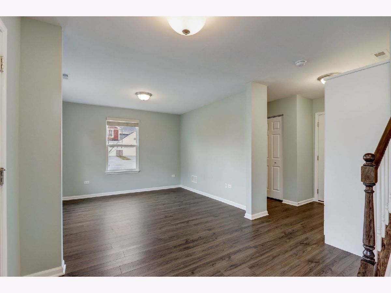
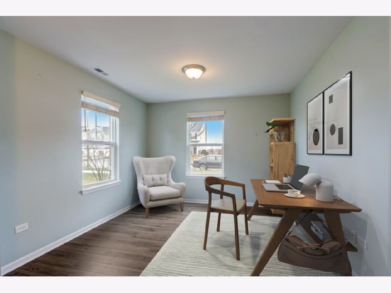
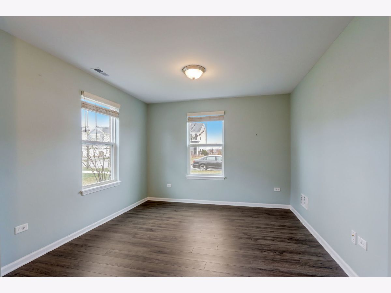
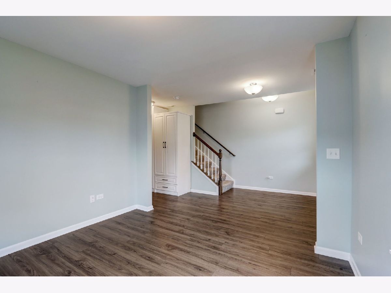
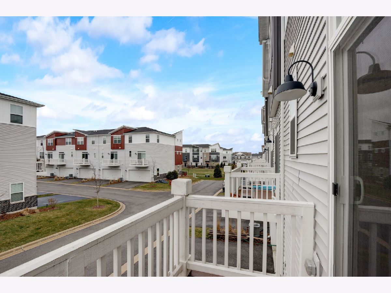
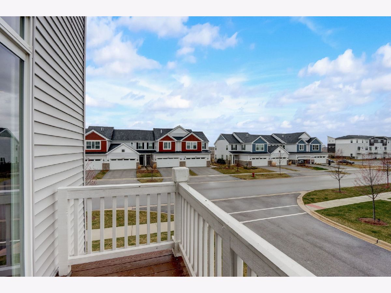
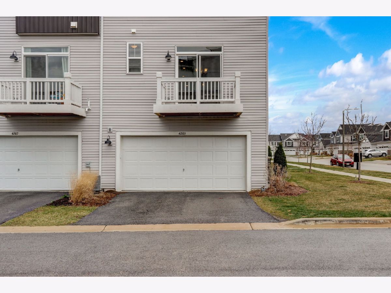
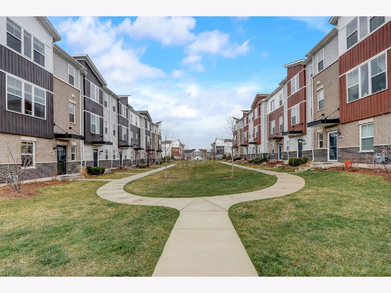
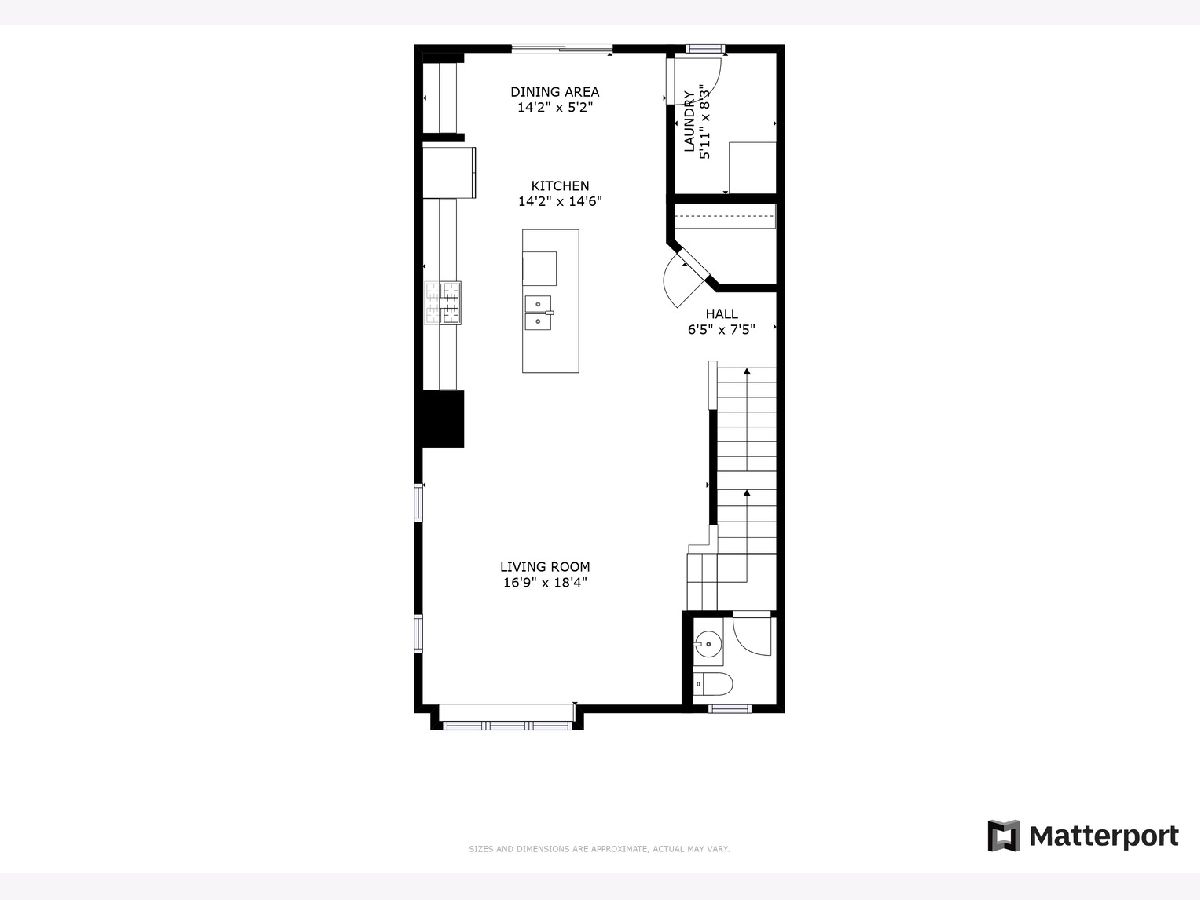
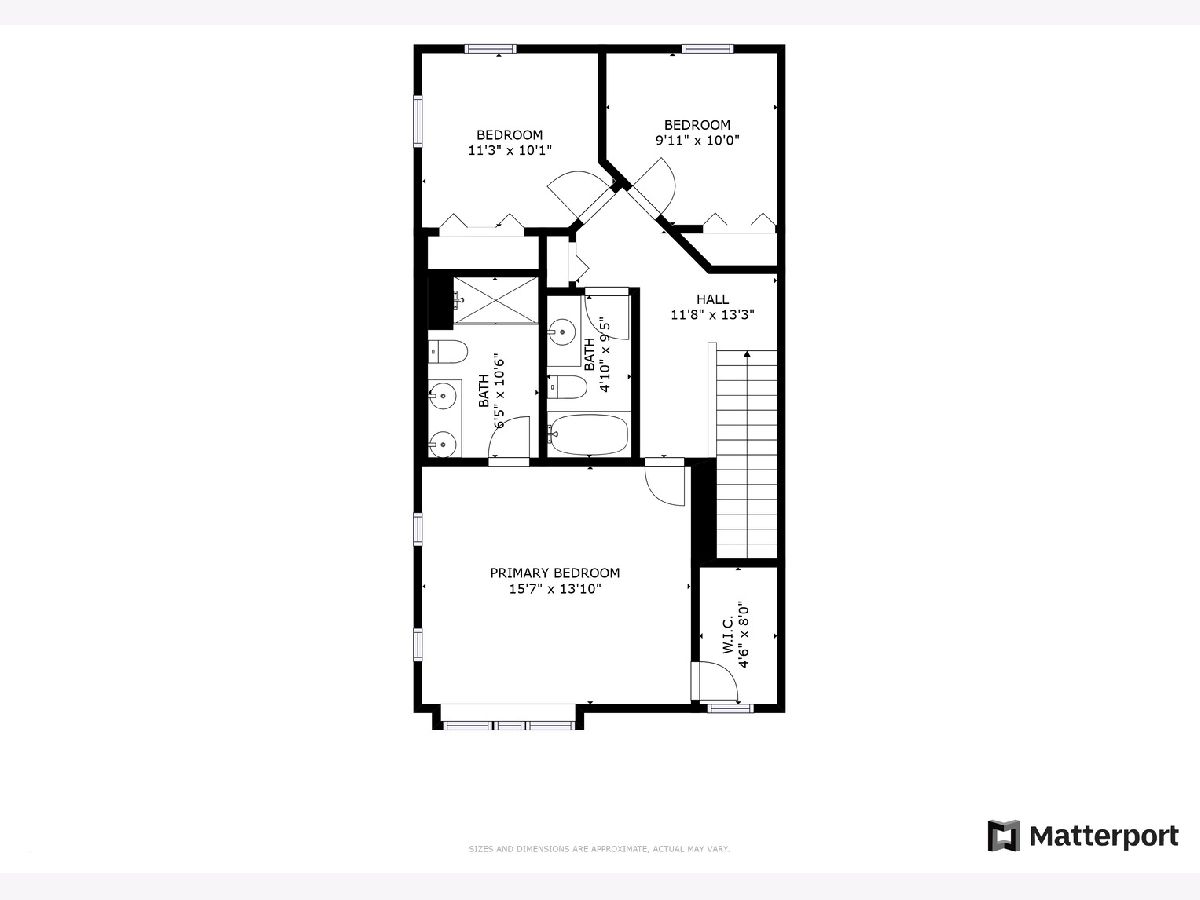
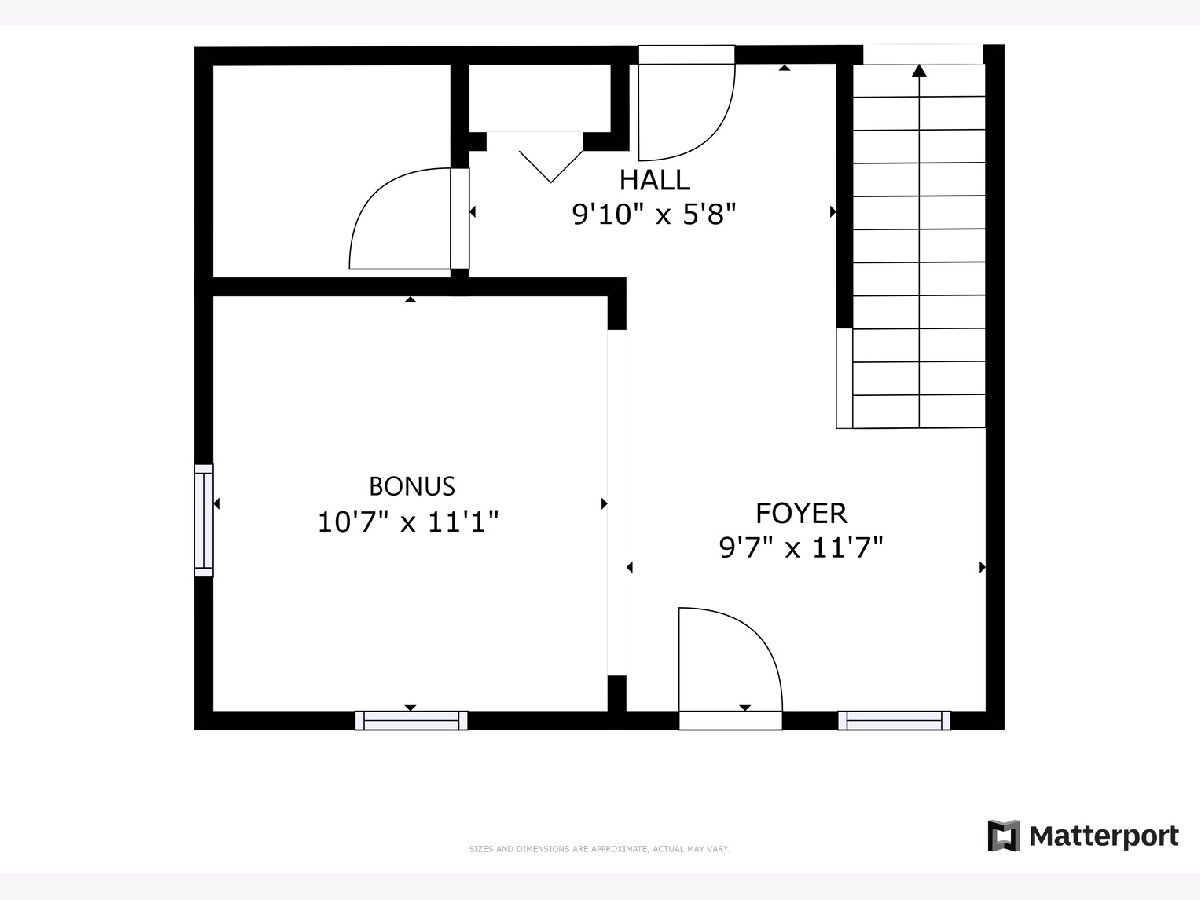
Room Specifics
Total Bedrooms: 3
Bedrooms Above Ground: 3
Bedrooms Below Ground: 0
Dimensions: —
Floor Type: —
Dimensions: —
Floor Type: —
Full Bathrooms: 3
Bathroom Amenities: Double Sink
Bathroom in Basement: 0
Rooms: —
Basement Description: None
Other Specifics
| 2 | |
| — | |
| Asphalt | |
| — | |
| — | |
| 871 | |
| — | |
| — | |
| — | |
| — | |
| Not in DB | |
| — | |
| — | |
| — | |
| — |
Tax History
| Year | Property Taxes |
|---|---|
| 2024 | $9,079 |
Contact Agent
Nearby Similar Homes
Nearby Sold Comparables
Contact Agent
Listing Provided By
Redfin Corporation


