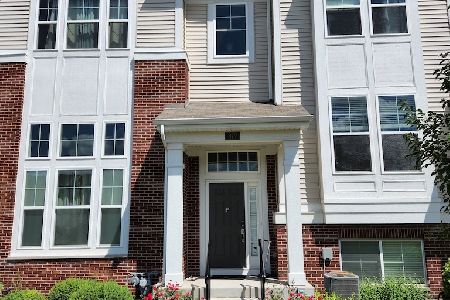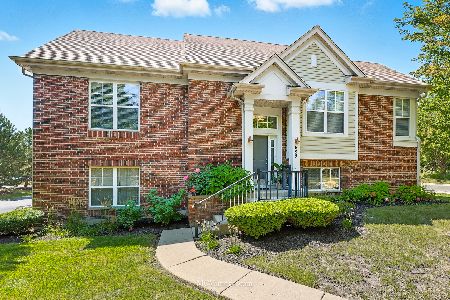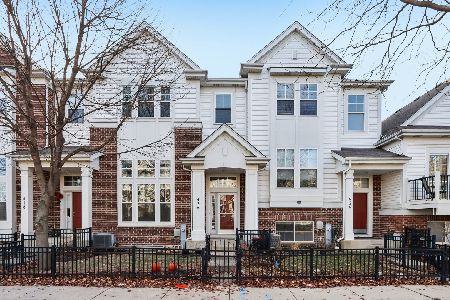4186 Milford Lane, Aurora, Illinois 60504
$275,000
|
Sold
|
|
| Status: | Closed |
| Sqft: | 2,424 |
| Cost/Sqft: | $116 |
| Beds: | 3 |
| Baths: | 3 |
| Year Built: | 2005 |
| Property Taxes: | $8,045 |
| Days On Market: | 2375 |
| Lot Size: | 0,00 |
Description
Enjoy luxury living in this rare home with courtyard access.This open floor concept one of the largest end homes in subdivision was freshly painted and it has beautiful floors and new carpet, so you can just move in and do nothing. Relish sunshine during the day with multiple windows throughout this home. Sip cup of coffee on the large balcony. Enjoy large kitchen with an island suitable for any cook in your family. Easily find clothes in the big walk-in closet. Relax in the large master bedroom with enough space for king bed set. Create play area, office, second living room or guest room in the finished English basement. Welcome to centrally located home! Minutes to Metra, I-88, shopping, restaurants and much more.Be part of Award winning 204 school district with Metea Valley High School. Welcome home! Downpayment assistance is available through preferred lender.
Property Specifics
| Condos/Townhomes | |
| 3 | |
| — | |
| 2005 | |
| English | |
| DUNMORE | |
| No | |
| — |
| Du Page | |
| Lehigh Station | |
| 220 / Monthly | |
| Insurance,Exterior Maintenance,Lawn Care,Snow Removal | |
| Public | |
| Public Sewer | |
| 10461278 | |
| 0721211028 |
Nearby Schools
| NAME: | DISTRICT: | DISTANCE: | |
|---|---|---|---|
|
Grade School
May Watts Elementary School |
204 | — | |
|
Middle School
Hill Middle School |
204 | Not in DB | |
|
High School
Metea Valley High School |
204 | Not in DB | |
Property History
| DATE: | EVENT: | PRICE: | SOURCE: |
|---|---|---|---|
| 20 Sep, 2019 | Sold | $275,000 | MRED MLS |
| 11 Aug, 2019 | Under contract | $280,000 | MRED MLS |
| 23 Jul, 2019 | Listed for sale | $280,000 | MRED MLS |
Room Specifics
Total Bedrooms: 3
Bedrooms Above Ground: 3
Bedrooms Below Ground: 0
Dimensions: —
Floor Type: Carpet
Dimensions: —
Floor Type: Carpet
Full Bathrooms: 3
Bathroom Amenities: —
Bathroom in Basement: 0
Rooms: Den
Basement Description: Finished
Other Specifics
| 2 | |
| Concrete Perimeter | |
| Asphalt | |
| Balcony | |
| Landscaped | |
| COMMON | |
| — | |
| Full | |
| — | |
| Range, Dishwasher, Refrigerator, Washer, Dryer, Disposal | |
| Not in DB | |
| — | |
| — | |
| — | |
| — |
Tax History
| Year | Property Taxes |
|---|---|
| 2019 | $8,045 |
Contact Agent
Nearby Similar Homes
Nearby Sold Comparables
Contact Agent
Listing Provided By
Coldwell Banker The Real Estate Group









