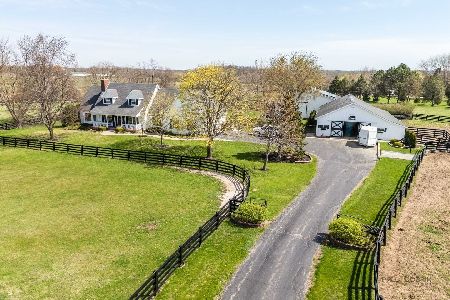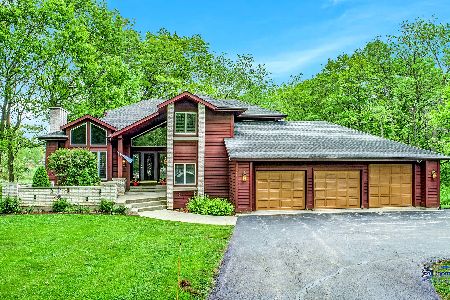41870 Pedersen Drive, Antioch, Illinois 60002
$357,000
|
Sold
|
|
| Status: | Closed |
| Sqft: | 3,634 |
| Cost/Sqft: | $99 |
| Beds: | 4 |
| Baths: | 3 |
| Year Built: | 1987 |
| Property Taxes: | $10,271 |
| Days On Market: | 3547 |
| Lot Size: | 2,17 |
Description
Very fresh Hickory Woods home on 2+ acres of manicured lawn is loaded with updates and upgrades. Gorgeous kitchen with glass backsplash, SS appliances, solid surface countertops, upscale cabinetry, breakfast bar opens to massive heated sunroom overlooking the inground pool and aggregate stone patio. Multi-level trex decks overlook the lawn, pool, and pond. Formal living and dining rooms with cathedral ceilings and gleaming hardwood floors, family room with fireplace, plus recreation/play room make this home a superb place for entertaining and living large! 4th bedroom could also be an office. Newer (2010) Pella windows throughout, with Crestline windows in the sunroom. Whole house generator (2009), roof, furnace, and central air (2005). Kitchen was a complete re-do in 2012. This house shows like a model. 3600+ square feet of beautifully finished space, plus exterior spaces that will make you feel like you own your own resort!
Property Specifics
| Single Family | |
| — | |
| Quad Level | |
| 1987 | |
| Partial | |
| — | |
| No | |
| 2.17 |
| Lake | |
| Hickory Woods | |
| 0 / Not Applicable | |
| None | |
| Private Well | |
| Septic-Private | |
| 09222255 | |
| 02131010040000 |
Property History
| DATE: | EVENT: | PRICE: | SOURCE: |
|---|---|---|---|
| 20 Jul, 2016 | Sold | $357,000 | MRED MLS |
| 29 May, 2016 | Under contract | $359,900 | MRED MLS |
| 11 May, 2016 | Listed for sale | $359,900 | MRED MLS |
| 8 May, 2025 | Sold | $650,000 | MRED MLS |
| 22 Mar, 2025 | Under contract | $649,900 | MRED MLS |
| 19 Mar, 2025 | Listed for sale | $649,900 | MRED MLS |
Room Specifics
Total Bedrooms: 4
Bedrooms Above Ground: 4
Bedrooms Below Ground: 0
Dimensions: —
Floor Type: Carpet
Dimensions: —
Floor Type: Carpet
Dimensions: —
Floor Type: —
Full Bathrooms: 3
Bathroom Amenities: —
Bathroom in Basement: 1
Rooms: Breakfast Room,Foyer,Recreation Room,Heated Sun Room
Basement Description: Finished
Other Specifics
| 2 | |
| Concrete Perimeter | |
| Asphalt | |
| Deck, In Ground Pool, Storms/Screens | |
| Pond(s) | |
| 193X453X250X443 | |
| — | |
| Full | |
| Vaulted/Cathedral Ceilings, Hardwood Floors | |
| Range, Microwave, Dishwasher, Refrigerator, Washer, Dryer, Stainless Steel Appliance(s) | |
| Not in DB | |
| Pool, Street Lights, Street Paved | |
| — | |
| — | |
| Gas Log |
Tax History
| Year | Property Taxes |
|---|---|
| 2016 | $10,271 |
| 2025 | $13,294 |
Contact Agent
Nearby Similar Homes
Nearby Sold Comparables
Contact Agent
Listing Provided By
RE/MAX Advantage Realty








