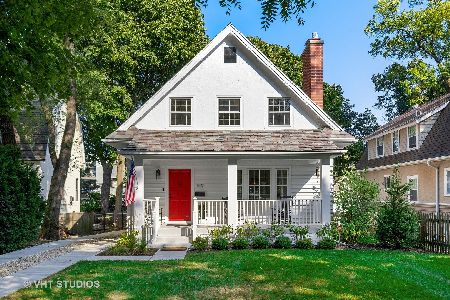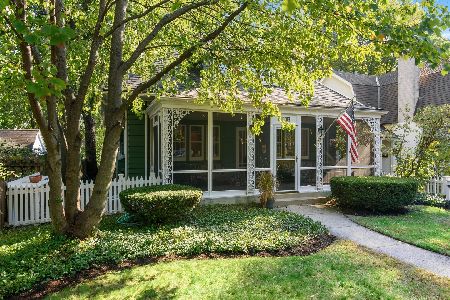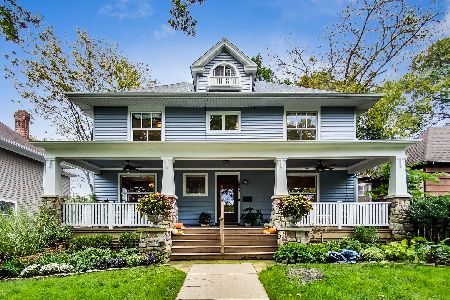419 Maple Street, Winnetka, Illinois 60093
$785,000
|
Sold
|
|
| Status: | Closed |
| Sqft: | 1,685 |
| Cost/Sqft: | $490 |
| Beds: | 3 |
| Baths: | 3 |
| Year Built: | 1917 |
| Property Taxes: | $10,668 |
| Days On Market: | 2302 |
| Lot Size: | 0,15 |
Description
You're invited to tour 419 Maple Street! A charming 1917 home completely restored with 2019 amenities in best east Winnetka location... literally walk to everything. This exceptional home features a clean, bright, contemporary aesthetic with sought after open floor plan. Enjoy cooking and entertaining in the smart, sophisticated kitchen renovated using tasteful, high end finishes and appliances. The kitchen opens to a spacious, light-filled dining area perfect for friends and family get-togethers. A warm, comfortable family room with modern fireplace, a sunny home office/sitting room along with a stylish new powder room add to the livability of the first floor. 3 personality-filled bedrooms (including the master) with generous closets and 2 completely rehabbed and creatively-designed bathrooms anchor the second floor. A "let the kids play" finished basement, an oversized, functional laundry room and ample storage spaces complete this refined, professionally designed home. Attention was paid to every detail by the talented team at DeLoach . Shehan Interiors. You must see this beautiful home to truly appreciate it. 2019 Improvement Specifics: All new plumbing All new electrical- including increasing 100 amp box to 200 amp New/refinished hardwood floors All new designer lighting Quartz countertops in the kitchen and master bath New cabinetry (kitchen & master bath) New Bertazzoni appliance package- 5 burner gas range, dishwasher, 36" French door refrigerator All new bath plumbing fixtures/tile/radiant heated floors New attic stairs New door hardware New driveway New patio *Slate roof, newer mechanicals (already in place)
Property Specifics
| Single Family | |
| — | |
| — | |
| 1917 | |
| Full | |
| — | |
| No | |
| 0.15 |
| Cook | |
| — | |
| 0 / Not Applicable | |
| None | |
| Public | |
| Public Sewer | |
| 10533050 | |
| 05211220080000 |
Nearby Schools
| NAME: | DISTRICT: | DISTANCE: | |
|---|---|---|---|
|
Grade School
Greeley Elementary School |
36 | — | |
|
Middle School
Carleton W Washburne School |
36 | Not in DB | |
|
High School
New Trier Twp H.s. Northfield/wi |
203 | Not in DB | |
Property History
| DATE: | EVENT: | PRICE: | SOURCE: |
|---|---|---|---|
| 20 Mar, 2019 | Sold | $485,000 | MRED MLS |
| 7 Mar, 2019 | Under contract | $515,000 | MRED MLS |
| 1 Mar, 2019 | Listed for sale | $515,000 | MRED MLS |
| 13 Dec, 2019 | Sold | $785,000 | MRED MLS |
| 18 Oct, 2019 | Under contract | $825,000 | MRED MLS |
| 30 Sep, 2019 | Listed for sale | $825,000 | MRED MLS |
| 11 Dec, 2020 | Sold | $829,000 | MRED MLS |
| 3 Oct, 2020 | Under contract | $829,000 | MRED MLS |
| 28 Sep, 2020 | Listed for sale | $829,000 | MRED MLS |
Room Specifics
Total Bedrooms: 3
Bedrooms Above Ground: 3
Bedrooms Below Ground: 0
Dimensions: —
Floor Type: Hardwood
Dimensions: —
Floor Type: Hardwood
Full Bathrooms: 3
Bathroom Amenities: —
Bathroom in Basement: 1
Rooms: Tandem Room,Recreation Room,Workshop
Basement Description: Partially Finished
Other Specifics
| — | |
| — | |
| Concrete | |
| — | |
| — | |
| 154.5 X 45 X 152.42 X 45.1 | |
| Pull Down Stair | |
| None | |
| — | |
| Range, Dishwasher, Refrigerator, Washer, Dryer | |
| Not in DB | |
| Sidewalks, Street Lights | |
| — | |
| — | |
| Wood Burning |
Tax History
| Year | Property Taxes |
|---|---|
| 2019 | $10,668 |
| 2020 | $17,518 |
Contact Agent
Nearby Similar Homes
Nearby Sold Comparables
Contact Agent
Listing Provided By
Compass









