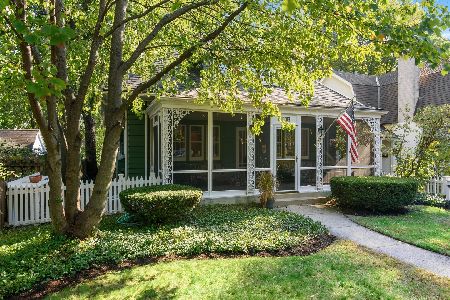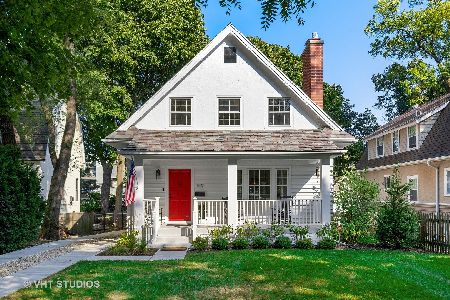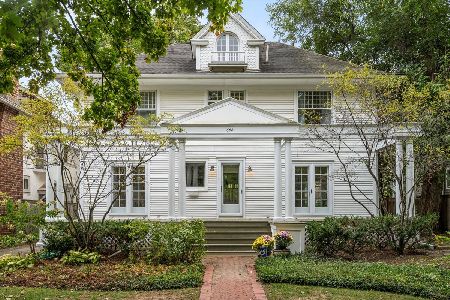654 Cherry Street, Winnetka, Illinois 60093
$1,000,000
|
Sold
|
|
| Status: | Closed |
| Sqft: | 3,167 |
| Cost/Sqft: | $339 |
| Beds: | 4 |
| Baths: | 5 |
| Year Built: | 1903 |
| Property Taxes: | $21,609 |
| Days On Market: | 1548 |
| Lot Size: | 0,00 |
Description
Own a piece of Winnetka history! Built in 1903, this American Four Square gem is located blocks from the village, train and beach. The welcoming front porch is the width of the home and offers two lighted seating areas with ceiling fans. Pass through the vestibule - noting the original tile floor - and enter into a quarter sawn oak entry hall. The living room is punctuated by a large woodburning fireplace with original details, large windows and multiple seating areas. Light floods the adjoining family room, a cozy place to relax with a good book. The dining room accommodates large gatherings with a built-in breakfront for entertaining ease and features original craftsmen woodwork, tray ceiling and sizeable windows. The large eat in kitchen - updated with Corian counters, stainless appliances and surround sound provides views of and access to the backyard. The staircase is full of character - featuring gorgeous oak railings and newel posts. The primary bedroom has its own renovated bathroom and large walk-in closet/dressing room. There are two additional bedrooms that share a newly renovated hall bath. All baths are bright with subway tiles for a clean look - with great fixtures and hardware. The large bonus room is currently used as an office/second floor family room and overlooks the backyard. The third floor bedroom is complete with another updated full bath - features a unique dormer window, skylight and vaulted ceilings - simply a haven. The dry basement is home to the laundry room, work out area, workshop and loads of storage. A large yard with mature trees and flower gardens and a patio with a fire pit rounds out this fabulous Winnetka offering. History snippet: 654 Cherry Street is a part of architecturally noted "triplets" on the block and major Winnetka real estate broker and developer, William Nash Chatfield, lived in this house in 1912.
Property Specifics
| Single Family | |
| — | |
| — | |
| 1903 | |
| Full | |
| — | |
| No | |
| — |
| Cook | |
| — | |
| — / Not Applicable | |
| None | |
| Public | |
| Public Sewer | |
| 11253409 | |
| 05211220020000 |
Nearby Schools
| NAME: | DISTRICT: | DISTANCE: | |
|---|---|---|---|
|
Grade School
Greeley Elementary School |
36 | — | |
|
Middle School
The Skokie School |
36 | Not in DB | |
|
High School
New Trier Twp H.s. Northfield/wi |
203 | Not in DB | |
|
Alternate Junior High School
Carleton W Washburne School |
— | Not in DB | |
Property History
| DATE: | EVENT: | PRICE: | SOURCE: |
|---|---|---|---|
| 12 Jan, 2022 | Sold | $1,000,000 | MRED MLS |
| 19 Nov, 2021 | Under contract | $1,075,000 | MRED MLS |
| 22 Oct, 2021 | Listed for sale | $1,075,000 | MRED MLS |
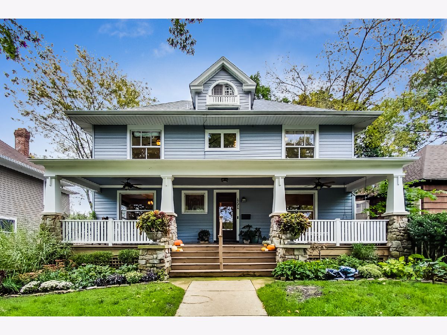
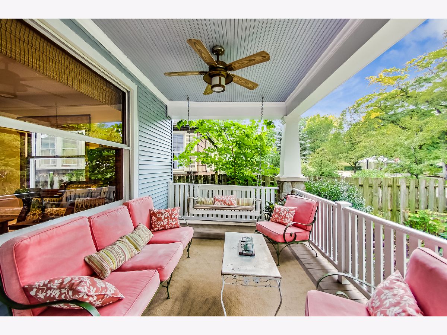
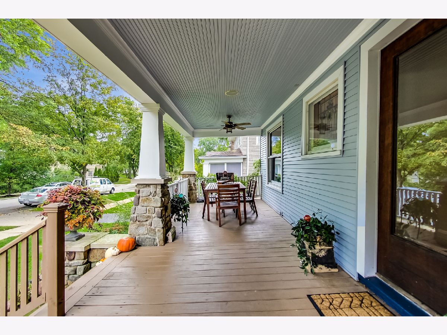
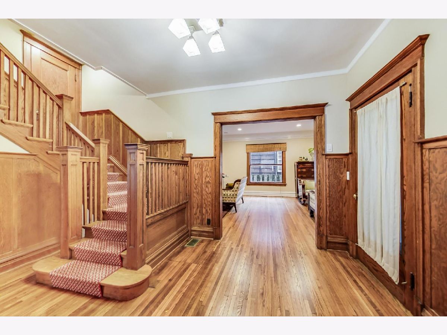
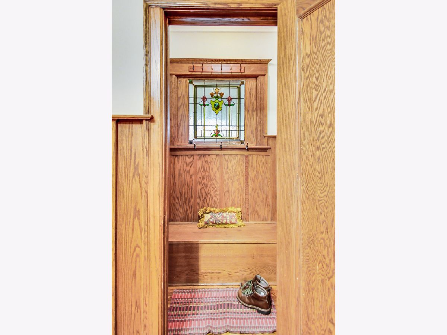
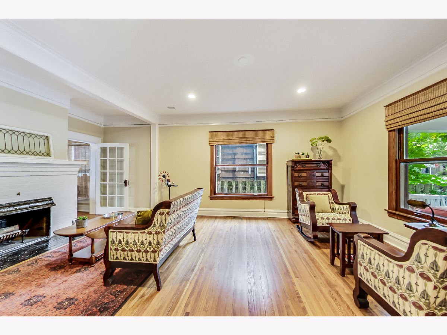
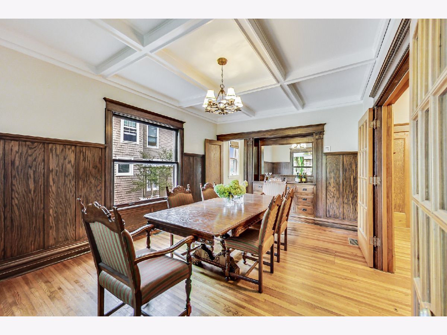
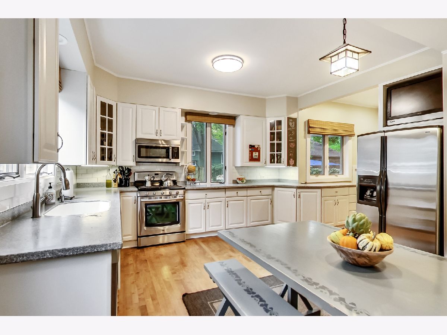
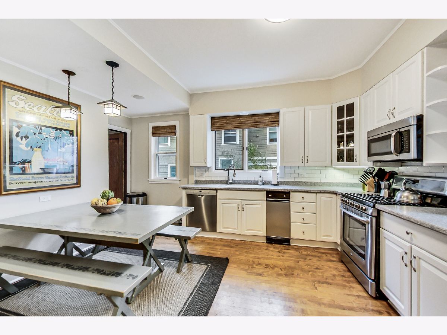
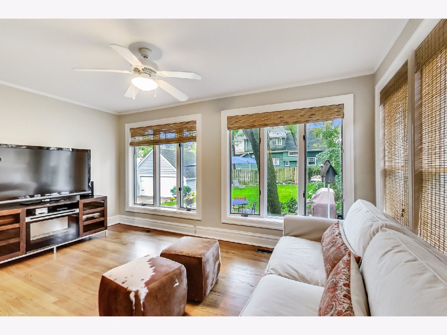
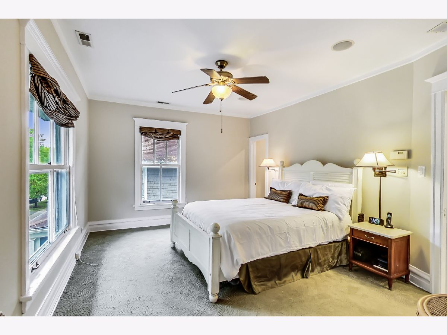
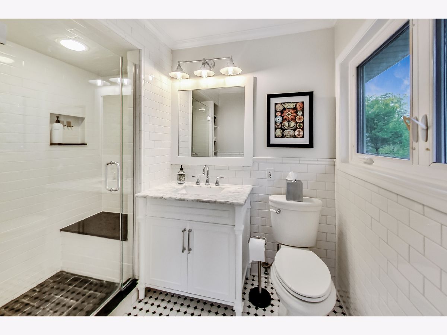
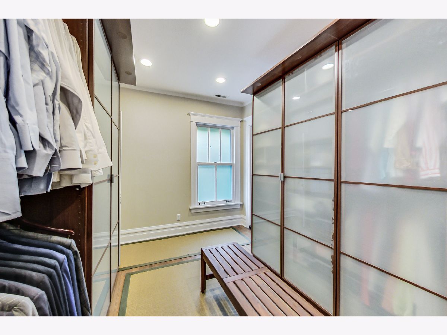
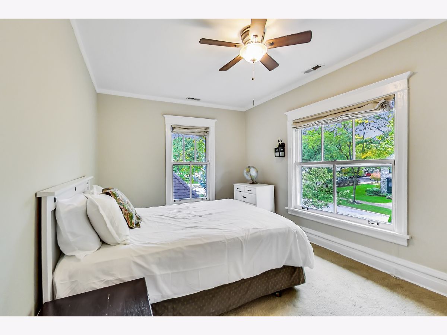
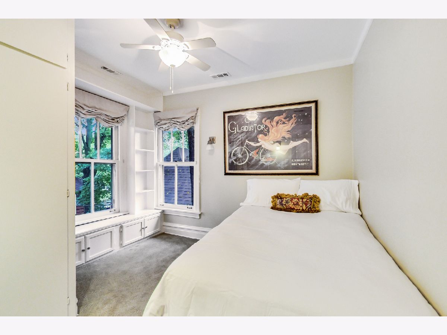
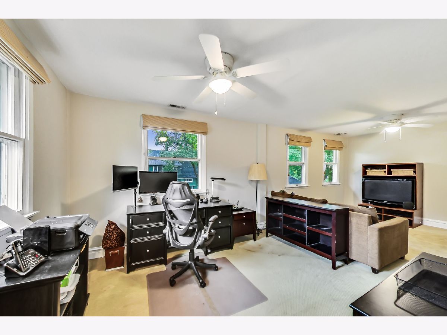
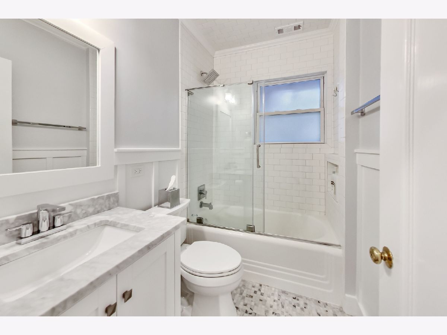
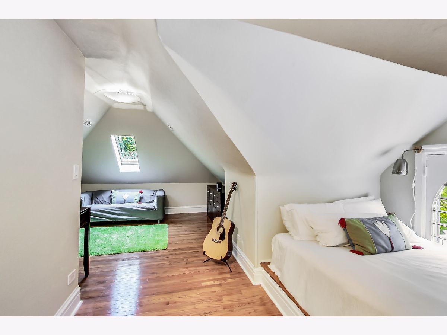
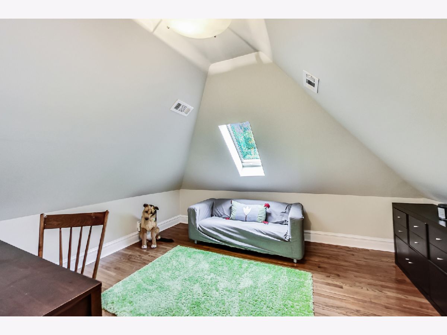
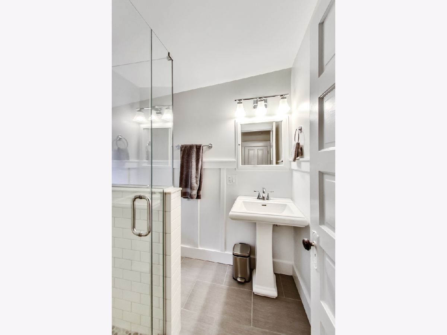
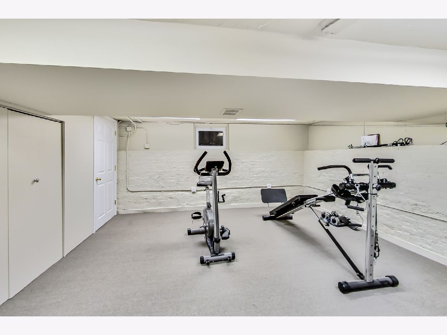
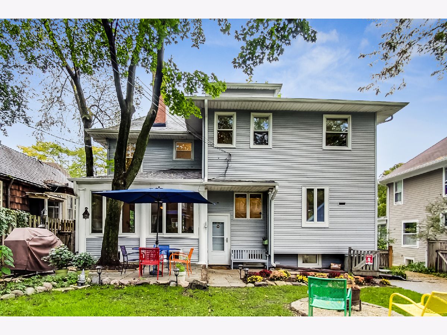
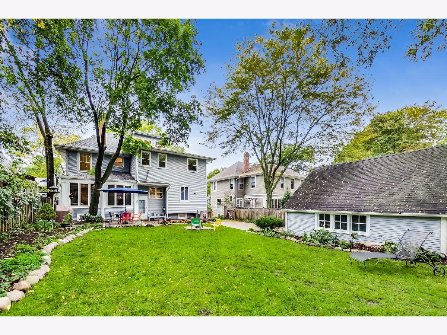
Room Specifics
Total Bedrooms: 4
Bedrooms Above Ground: 4
Bedrooms Below Ground: 0
Dimensions: —
Floor Type: Carpet
Dimensions: —
Floor Type: Carpet
Dimensions: —
Floor Type: Hardwood
Full Bathrooms: 5
Bathroom Amenities: —
Bathroom in Basement: 1
Rooms: Office,Foyer,Recreation Room,Workshop,Utility Room-Lower Level,Storage
Basement Description: Partially Finished
Other Specifics
| 2 | |
| — | |
| Asphalt | |
| Patio, Porch | |
| — | |
| 60X134 | |
| — | |
| Full | |
| Skylight(s), Hardwood Floors, Built-in Features, Walk-In Closet(s) | |
| Range, Microwave, Dishwasher, Refrigerator, Washer, Dryer, Trash Compactor, Stainless Steel Appliance(s) | |
| Not in DB | |
| Curbs, Sidewalks, Street Paved | |
| — | |
| — | |
| Wood Burning |
Tax History
| Year | Property Taxes |
|---|---|
| 2022 | $21,609 |
Contact Agent
Nearby Similar Homes
Nearby Sold Comparables
Contact Agent
Listing Provided By
@properties





