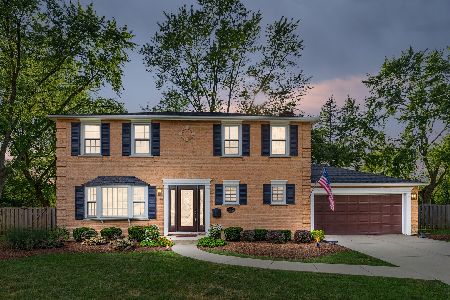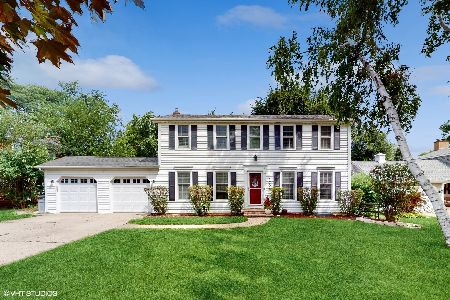419 Monterey Road, Palatine, Illinois 60074
$395,000
|
Sold
|
|
| Status: | Closed |
| Sqft: | 2,579 |
| Cost/Sqft: | $165 |
| Beds: | 4 |
| Baths: | 3 |
| Year Built: | 1965 |
| Property Taxes: | $9,485 |
| Days On Market: | 3023 |
| Lot Size: | 0,26 |
Description
Stunningly expanded classic colonial in desirable Reseda! Owners spared no expense while expanding both basement and 1st-floor levels with an enormous 37x15 addition! Private Cul-de-sac location boasts one of the larger lots in the entire subdivision! 1st-floor great room addition overlooks serene backyard loaded with mature landscaping and paver patio. Great room addition filled with tons of natural light, gleaming hardwood floors, large entertainment area with multi-seat bar and loads of seating area for large family gatherings. Updated kitchen w/42" cabinets, tons of counter space and all stainless appliances. Cozy hearth room alongside updated kitchen w/wood burning fireplace. Convenient 1st floor office/den. Enormous basement recently finished with loads of recessed lighting, new carpeting and paint throughout. Perfect for additional play areas, bed rooms, exercise area and home theatre possibilities. Fully updated master bathroom and hall bath. Convenient first floor laundry!
Property Specifics
| Single Family | |
| — | |
| Colonial | |
| 1965 | |
| Full | |
| EXPANDED | |
| No | |
| 0.26 |
| Cook | |
| Reseda | |
| 0 / Not Applicable | |
| None | |
| Lake Michigan | |
| Public Sewer | |
| 09739417 | |
| 02114100160000 |
Nearby Schools
| NAME: | DISTRICT: | DISTANCE: | |
|---|---|---|---|
|
Grade School
Virginia Lake Elementary School |
15 | — | |
|
Middle School
Walter R Sundling Junior High Sc |
15 | Not in DB | |
|
High School
Palatine High School |
211 | Not in DB | |
Property History
| DATE: | EVENT: | PRICE: | SOURCE: |
|---|---|---|---|
| 31 Jul, 2018 | Sold | $395,000 | MRED MLS |
| 12 May, 2018 | Under contract | $425,000 | MRED MLS |
| — | Last price change | $440,000 | MRED MLS |
| 31 Aug, 2017 | Listed for sale | $440,000 | MRED MLS |
Room Specifics
Total Bedrooms: 4
Bedrooms Above Ground: 4
Bedrooms Below Ground: 0
Dimensions: —
Floor Type: Carpet
Dimensions: —
Floor Type: Carpet
Dimensions: —
Floor Type: Carpet
Full Bathrooms: 3
Bathroom Amenities: Double Sink
Bathroom in Basement: 0
Rooms: Den,Great Room,Recreation Room,Sitting Room,Play Room
Basement Description: Finished
Other Specifics
| 2.5 | |
| Concrete Perimeter | |
| Concrete | |
| Patio, Brick Paver Patio, Storms/Screens | |
| Cul-De-Sac,Irregular Lot | |
| 155 X 149 X 48 X 105 | |
| — | |
| Full | |
| Vaulted/Cathedral Ceilings, Skylight(s), Bar-Wet, Hardwood Floors | |
| Range, Microwave, Dishwasher, Refrigerator, Disposal, Stainless Steel Appliance(s) | |
| Not in DB | |
| Sidewalks, Street Lights | |
| — | |
| — | |
| Wood Burning, Attached Fireplace Doors/Screen, Includes Accessories |
Tax History
| Year | Property Taxes |
|---|---|
| 2018 | $9,485 |
Contact Agent
Nearby Sold Comparables
Contact Agent
Listing Provided By
Coldwell Banker Residential Brokerage






