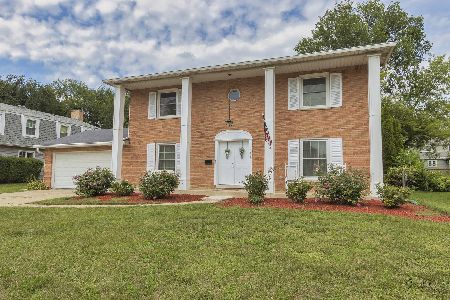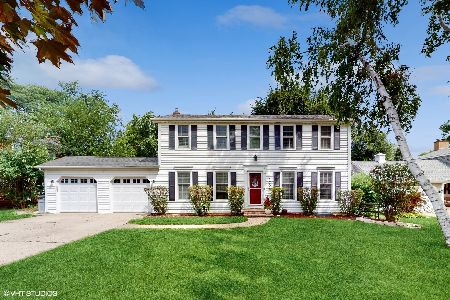428 Carpenter Drive, Palatine, Illinois 60074
$375,000
|
Sold
|
|
| Status: | Closed |
| Sqft: | 2,468 |
| Cost/Sqft: | $162 |
| Beds: | 5 |
| Baths: | 3 |
| Year Built: | 1968 |
| Property Taxes: | $9,460 |
| Days On Market: | 2742 |
| Lot Size: | 0,23 |
Description
Move in ready two story home, located in sough after Palatine. Step into this spacious main level living. Newer kitchen ('08) w/ SS appliances ('14), endless counter space & beautiful cabinets. Separate area for kitchen table. Kitchen opens to family room w/ gas fire place & plenty of windows offering natural light. Hardwood floors through these rooms as well. Main level office/5th bedroom. Redone hall bath ('16). Don't forget the large deck & yard, perfect for entertaining. Master suite w/ a walk in closet & his/her sides, plantation shutters & updated bath with W/I shower and floor to ceiling tile. Three additional bedrooms, all with hardwood floors and plenty of closet space, plus full bath with double vanity and tub, completes this 2nd story. Full unfinished basement w/ separate room for another office or storage. Updates incld: roof ('16), furnace ('08), water heater ('14), 6 panel doors t/o, freshly painted t/o, epoxy garage floors. Steps to parks, pools, schools & downtown.
Property Specifics
| Single Family | |
| — | |
| — | |
| 1968 | |
| Full | |
| — | |
| No | |
| 0.23 |
| Cook | |
| — | |
| 0 / Not Applicable | |
| None | |
| Lake Michigan | |
| Public Sewer | |
| 09979508 | |
| 02114100260000 |
Nearby Schools
| NAME: | DISTRICT: | DISTANCE: | |
|---|---|---|---|
|
Grade School
Virginia Lake Elementary School |
15 | — | |
|
Middle School
Walter R Sundling Junior High Sc |
15 | Not in DB | |
|
High School
Palatine High School |
211 | Not in DB | |
Property History
| DATE: | EVENT: | PRICE: | SOURCE: |
|---|---|---|---|
| 24 Aug, 2018 | Sold | $375,000 | MRED MLS |
| 1 Jul, 2018 | Under contract | $399,000 | MRED MLS |
| — | Last price change | $399,900 | MRED MLS |
| 8 Jun, 2018 | Listed for sale | $399,900 | MRED MLS |
Room Specifics
Total Bedrooms: 5
Bedrooms Above Ground: 5
Bedrooms Below Ground: 0
Dimensions: —
Floor Type: Hardwood
Dimensions: —
Floor Type: Hardwood
Dimensions: —
Floor Type: Hardwood
Dimensions: —
Floor Type: —
Full Bathrooms: 3
Bathroom Amenities: Separate Shower,Double Sink
Bathroom in Basement: 0
Rooms: Bedroom 5,Deck,Recreation Room,Walk In Closet,Eating Area
Basement Description: Unfinished
Other Specifics
| 2 | |
| — | |
| — | |
| Deck, Storms/Screens | |
| — | |
| 82 X 123 | |
| — | |
| Full | |
| Hardwood Floors, First Floor Bedroom, First Floor Laundry | |
| Range, Microwave, Dishwasher, Refrigerator, Washer, Dryer, Disposal | |
| Not in DB | |
| Sidewalks, Street Lights, Street Paved | |
| — | |
| — | |
| Gas Log, Gas Starter |
Tax History
| Year | Property Taxes |
|---|---|
| 2018 | $9,460 |
Contact Agent
Nearby Sold Comparables
Contact Agent
Listing Provided By
Coldwell Banker Residential






