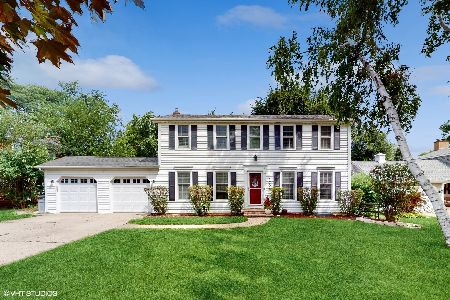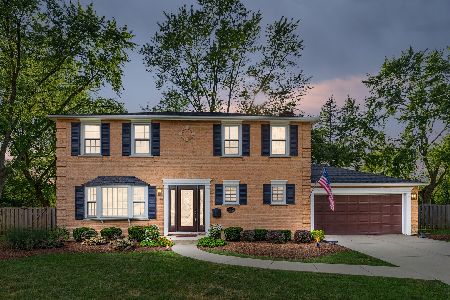420 Carpenter Drive, Palatine, Illinois 60074
$340,000
|
Sold
|
|
| Status: | Closed |
| Sqft: | 2,128 |
| Cost/Sqft: | $164 |
| Beds: | 4 |
| Baths: | 3 |
| Year Built: | 1968 |
| Property Taxes: | $8,123 |
| Days On Market: | 3582 |
| Lot Size: | 0,23 |
Description
This beautiful colonial home in Banbury Lane has it all! Updated kitchen offers crisp white cabinetry, granite countertops with breakfast bar, all newer Stainless Steel appliances and opens to the warm and inviting family room with brick fireplace. Hardwood flooring throughout - even under the carpeting. Huge master bedroom suite boasts a walk in closet with organizers and full master bathroom with separate dressing area. Ceiling fans in all bedrooms. Full unfinished basement is just waiting for your finishing touches. Private backyard is fully fenced and has a deck and brick paver patio with pergola! Perfect for outdoor entertaining. Fresh neutral paint throughout. Newer washer/dryer. Brand new Marvin windows and exterior doors. Great convenient location. Close to Palatine bike path and Tom T Hamilton Park. Just move in and enjoy!
Property Specifics
| Single Family | |
| — | |
| — | |
| 1968 | |
| Full | |
| — | |
| No | |
| 0.23 |
| Cook | |
| Banbury Lane | |
| 0 / Not Applicable | |
| None | |
| Lake Michigan | |
| Public Sewer | |
| 09141852 | |
| 02114100250000 |
Nearby Schools
| NAME: | DISTRICT: | DISTANCE: | |
|---|---|---|---|
|
Grade School
Virginia Lake Elementary School |
15 | — | |
|
Middle School
Walter R Sundling Junior High Sc |
15 | Not in DB | |
|
High School
Palatine High School |
211 | Not in DB | |
Property History
| DATE: | EVENT: | PRICE: | SOURCE: |
|---|---|---|---|
| 30 Nov, 2012 | Sold | $337,500 | MRED MLS |
| 10 Oct, 2012 | Under contract | $355,000 | MRED MLS |
| 24 Sep, 2012 | Listed for sale | $355,000 | MRED MLS |
| 28 Apr, 2016 | Sold | $340,000 | MRED MLS |
| 27 Feb, 2016 | Under contract | $350,000 | MRED MLS |
| 17 Feb, 2016 | Listed for sale | $350,000 | MRED MLS |
| 6 Oct, 2023 | Sold | $470,000 | MRED MLS |
| 17 Aug, 2023 | Under contract | $460,000 | MRED MLS |
| 8 Aug, 2023 | Listed for sale | $460,000 | MRED MLS |
Room Specifics
Total Bedrooms: 4
Bedrooms Above Ground: 4
Bedrooms Below Ground: 0
Dimensions: —
Floor Type: Hardwood
Dimensions: —
Floor Type: Hardwood
Dimensions: —
Floor Type: Hardwood
Full Bathrooms: 3
Bathroom Amenities: Double Sink
Bathroom in Basement: 0
Rooms: Foyer,Walk In Closet
Basement Description: Unfinished
Other Specifics
| 2 | |
| — | |
| Concrete | |
| Deck, Brick Paver Patio, Storms/Screens | |
| Fenced Yard,Landscaped | |
| 82X123 | |
| — | |
| Full | |
| Hardwood Floors | |
| Range, Microwave, Dishwasher, Refrigerator, Washer, Dryer, Disposal, Stainless Steel Appliance(s) | |
| Not in DB | |
| Sidewalks, Street Lights, Street Paved | |
| — | |
| — | |
| Wood Burning |
Tax History
| Year | Property Taxes |
|---|---|
| 2012 | $7,691 |
| 2016 | $8,123 |
| 2023 | $9,175 |
Contact Agent
Nearby Sold Comparables
Contact Agent
Listing Provided By
The Royal Family Real Estate






