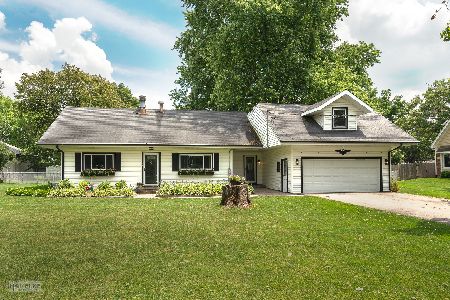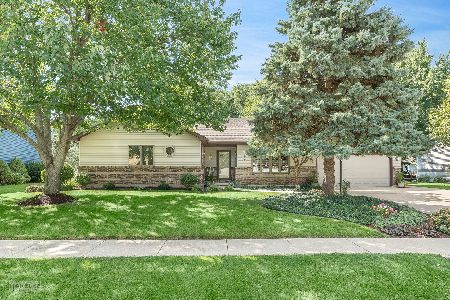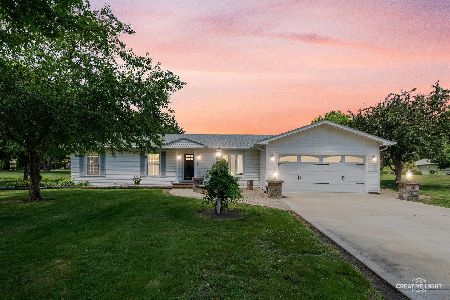610 Mchugh Road, Yorkville, Illinois 60560
$832,500
|
Sold
|
|
| Status: | Closed |
| Sqft: | 6,897 |
| Cost/Sqft: | $136 |
| Beds: | 6 |
| Baths: | 8 |
| Year Built: | 2008 |
| Property Taxes: | $18,126 |
| Days On Market: | 1160 |
| Lot Size: | 0,95 |
Description
These MOTIVATED sellers are ready to NEGOTIATE on this Amazing opportunity for anyone looking for a TRUE In-Law arrangement/multi-generational home. But that is not all...this home also offers an additional private suite. The In-Law and the Private Suite both have their own exterior access and individual interior accesses to the main home. In addition the In-Law has a private access from the garage and into the basement. Custom built with quality, craftmanship, and detail throughout, you will not find another in the area. The In-Law provides a spacious kitchen with cabinet space that will surprise you along with a walk in pantry, Corian counters, and glass tiled backsplash. Its family room is open to the kitchen with hardwood floors. A spacious bedroom offers double closets and private bath which leads you to a now office space, but could be a second bedroom, making it a Jack and Jill arrangement. Make your way down the hall to the additional suite with a bedroom, private bath, family room, and kitchenette area. If you love being the host to all the family and friends, you will not be disappointed with the main home. The entry is impressive with inlayed hardwood flooring and vaulted ceilings making the foyer feel grand. The kitchen allows for natural light with not only a wall of windows but with skylights. Hardwood floors and an abundance of recess lighting. 42" cabinets feature display uppers and are accented with Corian counters and glass/stone back splash. The enormous island is a cooks delight and the kitchen offers 2 sinks. Table space allows for all the leaves to be used!! Not enough space for those Life's special occasions? The formal dining allows for another sweeping table and is again accented with inlayed hardwood. Open to the kitchen is the family room with a beautifully coiffured ceiling, hardwood floors, a wall of windows, and a fireplace focal point framed with built in cabinets and shelving. A main floor master suite draws you in with its coiffured ceiling and window storage seat. The private bath is spa like with the large shower, double sinks, cabinet tower and heated floors. The main level additionally offers a heated floor mud room and two powder rooms. Upstairs takes you to 3 expansive bedrooms all with hardwood floors. Bedroom 2 is appointed with a private bath and its own sitting room. Step up to a bonus room, now used as a media center. A 9x6 landing is enhanced with more built in cabinets. Rounding off the second level is the recently renovated laundry room. Still more to go...the basement includes a recreation room and bar. There are 2 storage rooms one with exterior access and the other takes you to the In-Law wing. Just under an acre of land the yard is fenced with paver patio and grill station. 3 1/2 attached heated garage and an additional 40x26 detached heated garage with 12x12 work shop. The location of this property is ideal for those that want in town conveniences and easy access major roads. Bring your buyers in need of INDIVIDUAL PRIVATE SPACES, yet all in ONE HOUSEHOLD, as this is the HOME that will fit their needs.
Property Specifics
| Single Family | |
| — | |
| — | |
| 2008 | |
| — | |
| — | |
| No | |
| 0.95 |
| Kendall | |
| — | |
| — / Not Applicable | |
| — | |
| — | |
| — | |
| 11677937 | |
| 0228452004 |
Property History
| DATE: | EVENT: | PRICE: | SOURCE: |
|---|---|---|---|
| 17 Apr, 2023 | Sold | $832,500 | MRED MLS |
| 22 Jan, 2023 | Under contract | $939,750 | MRED MLS |
| 22 Nov, 2022 | Listed for sale | $939,750 | MRED MLS |
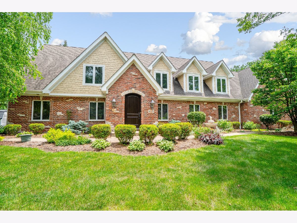
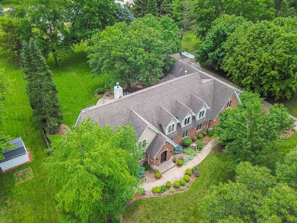
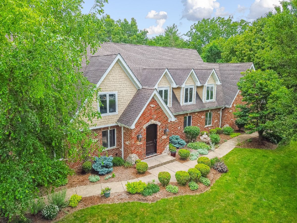
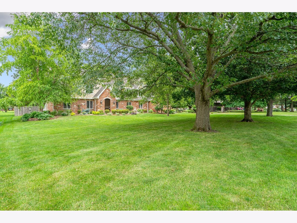
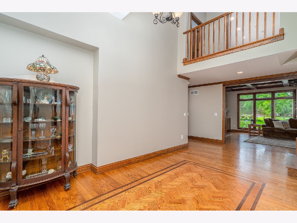
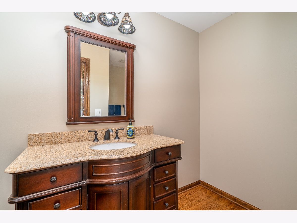
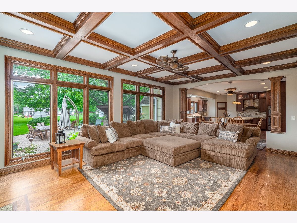
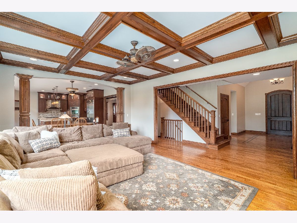
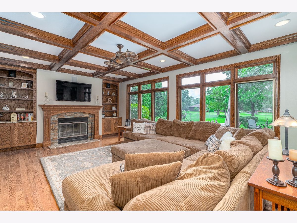
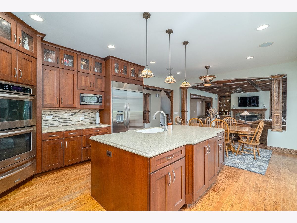
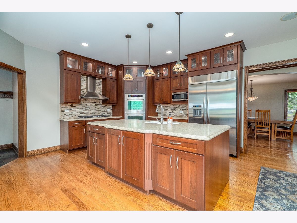
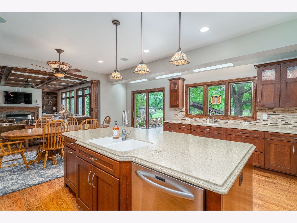
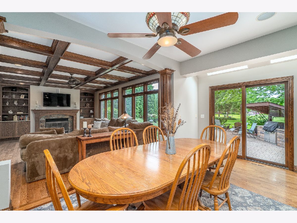
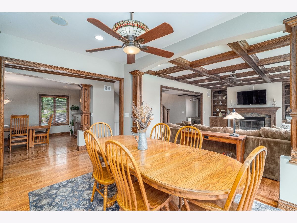
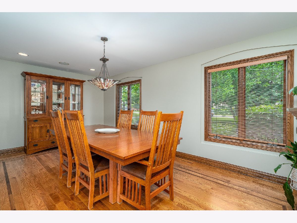
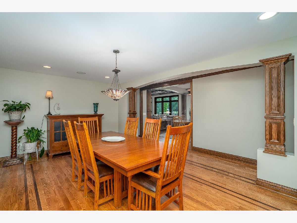
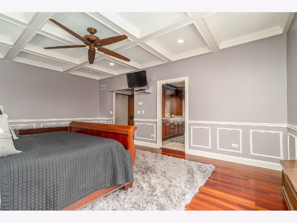
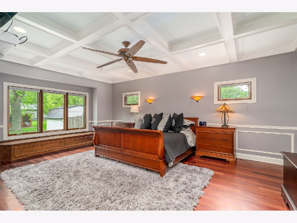
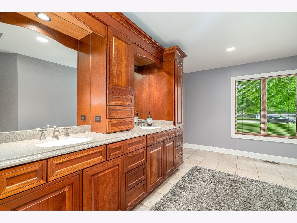
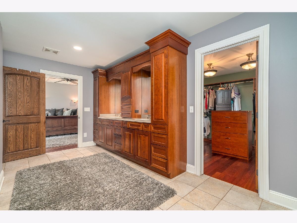
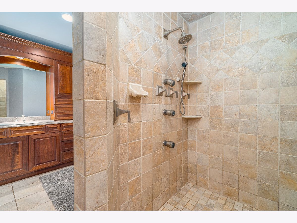
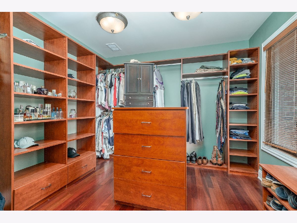
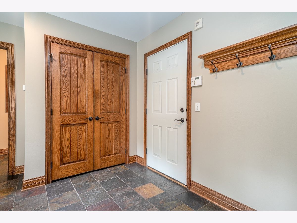
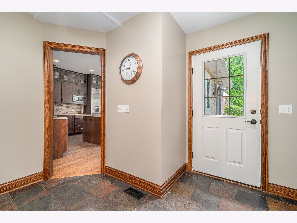
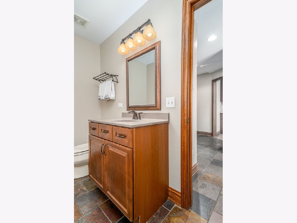
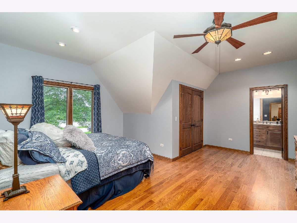
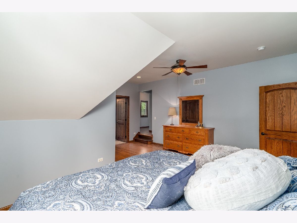
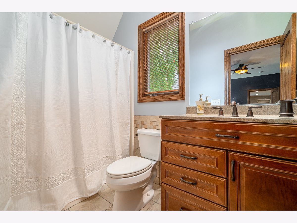
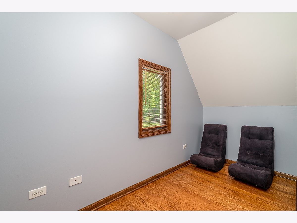
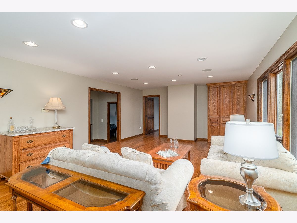
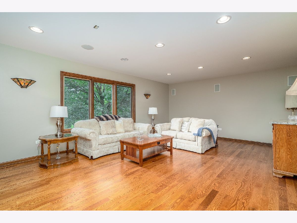
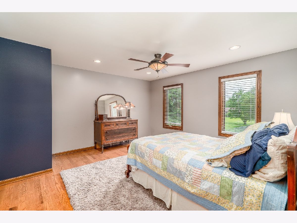
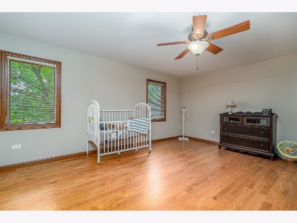
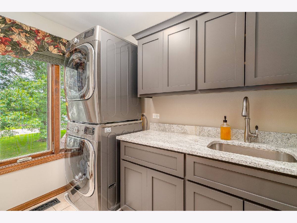
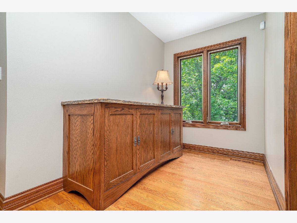
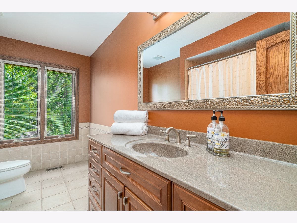
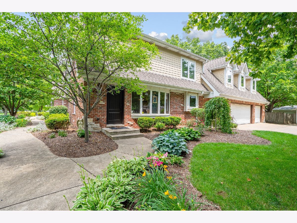
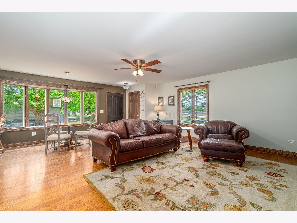
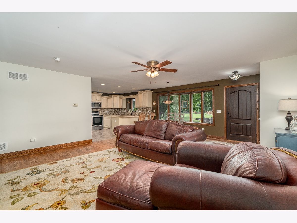
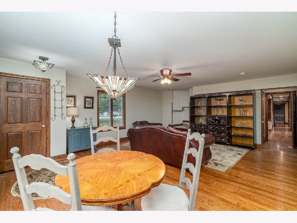
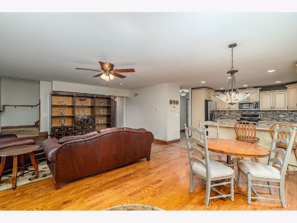
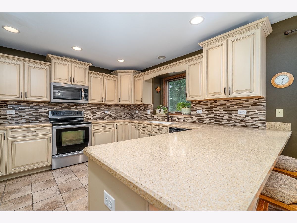
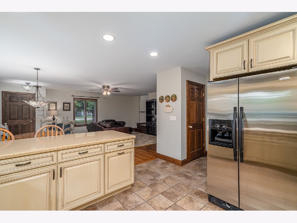
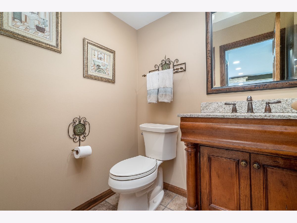
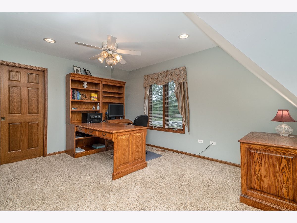
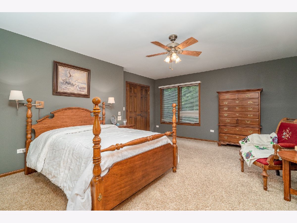
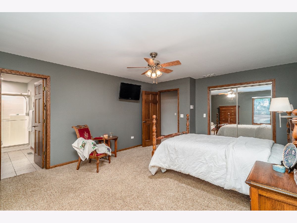
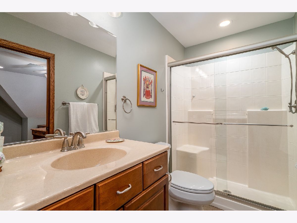
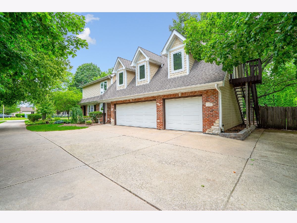
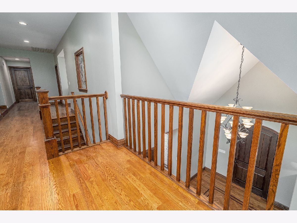
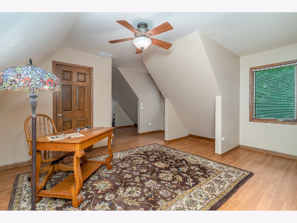
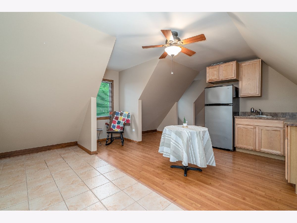
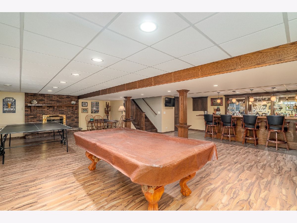
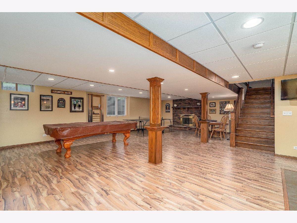
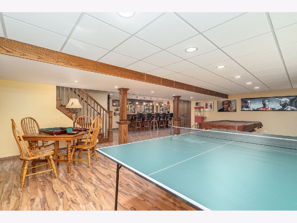
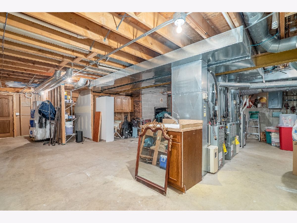
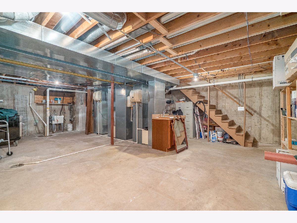
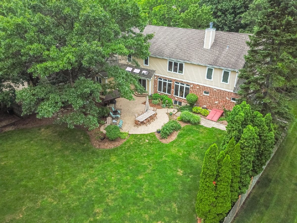
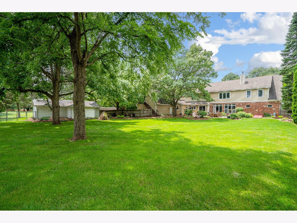
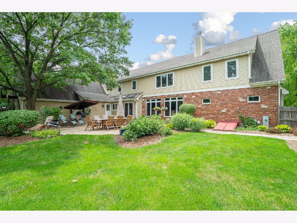
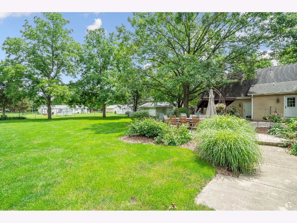
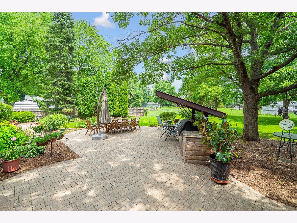
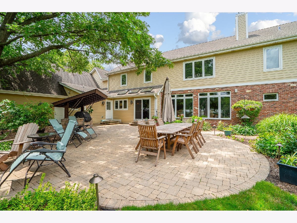
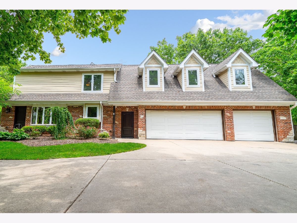
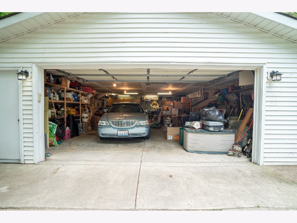
Room Specifics
Total Bedrooms: 6
Bedrooms Above Ground: 6
Bedrooms Below Ground: 0
Dimensions: —
Floor Type: —
Dimensions: —
Floor Type: —
Dimensions: —
Floor Type: —
Dimensions: —
Floor Type: —
Dimensions: —
Floor Type: —
Full Bathrooms: 8
Bathroom Amenities: Separate Shower,Double Sink
Bathroom in Basement: 0
Rooms: —
Basement Description: Partially Finished
Other Specifics
| 6 | |
| — | |
| Concrete | |
| — | |
| — | |
| 150X175 | |
| — | |
| — | |
| — | |
| — | |
| Not in DB | |
| — | |
| — | |
| — | |
| — |
Tax History
| Year | Property Taxes |
|---|---|
| 2023 | $18,126 |
Contact Agent
Nearby Similar Homes
Nearby Sold Comparables
Contact Agent
Listing Provided By
Realty Executives Success




