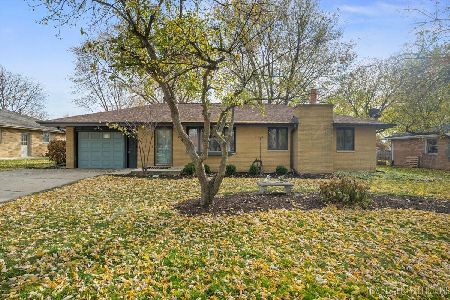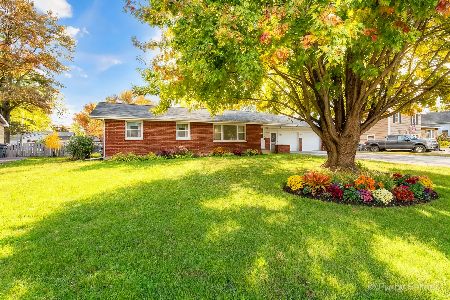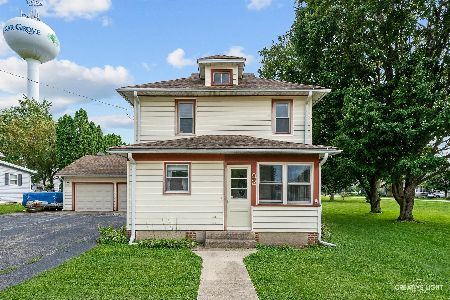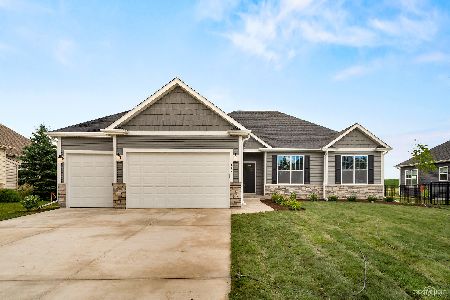419 Snow Street, Sugar Grove, Illinois 60554
$323,000
|
Sold
|
|
| Status: | Closed |
| Sqft: | 3,055 |
| Cost/Sqft: | $110 |
| Beds: | 4 |
| Baths: | 3 |
| Year Built: | 2013 |
| Property Taxes: | $10,127 |
| Days On Market: | 3728 |
| Lot Size: | 0,00 |
Description
WHAT AN OPPORTUNITY! Original owners are sad to leave this almost new, totally decked out home in popular Prairie Glen. They had just enough time to paint the entire home in the "now" colors, add custom blinds to all windows & add ceiling fans/lights to all BRs in the short time they lived here. Now it's time to make it yours! The builder upgrades are plentiful & the floor plan amazing. Gourmet KIT w/upgraded ss appliances, sleek granite counters, richly stained cabinets & huge pantry flows right into the spacious FAM RM w/gas log fplce & oversized windows to the back yd. Unique 1st floor bonus room is a versatile space-Could be a toy room, home office or 2nd FAM RM. Engineered walnut floors the majority of the 1st floor. Ceramic tile in both bathrooms. White 2-panel doors & trim. 2nd floor laundry. Generously sized bedrooms. Amazing closet/storage space! HUGE bsmt w/9' ceilings & plumbing for future bath. Steps to park, paths, library. Mins to I-88. Commuter's dream - GET HERE!
Property Specifics
| Single Family | |
| — | |
| — | |
| 2013 | |
| Full | |
| FAIRFIELD CLASSICAL | |
| No | |
| — |
| Kane | |
| — | |
| 300 / Annual | |
| Insurance,None | |
| Public | |
| Public Sewer | |
| 09089189 | |
| 1420279008 |
Nearby Schools
| NAME: | DISTRICT: | DISTANCE: | |
|---|---|---|---|
|
Grade School
John Shields Elementary School |
302 | — | |
|
Middle School
Harter Middle School |
302 | Not in DB | |
|
High School
Kaneland Senior High School |
302 | Not in DB | |
Property History
| DATE: | EVENT: | PRICE: | SOURCE: |
|---|---|---|---|
| 5 Feb, 2016 | Sold | $323,000 | MRED MLS |
| 2 Dec, 2015 | Under contract | $335,000 | MRED MLS |
| 19 Nov, 2015 | Listed for sale | $335,000 | MRED MLS |
Room Specifics
Total Bedrooms: 4
Bedrooms Above Ground: 4
Bedrooms Below Ground: 0
Dimensions: —
Floor Type: Carpet
Dimensions: —
Floor Type: Carpet
Dimensions: —
Floor Type: Carpet
Full Bathrooms: 3
Bathroom Amenities: Separate Shower,Double Sink,Soaking Tub
Bathroom in Basement: 0
Rooms: Bonus Room,Mud Room,Office
Basement Description: Unfinished,Bathroom Rough-In
Other Specifics
| 3 | |
| Concrete Perimeter | |
| Asphalt | |
| — | |
| — | |
| 126X85 | |
| — | |
| Full | |
| Vaulted/Cathedral Ceilings, Hardwood Floors, Second Floor Laundry | |
| Range, Microwave, Dishwasher, Refrigerator, Washer, Dryer, Disposal, Stainless Steel Appliance(s) | |
| Not in DB | |
| Sidewalks, Street Lights, Street Paved | |
| — | |
| — | |
| Gas Log |
Tax History
| Year | Property Taxes |
|---|---|
| 2016 | $10,127 |
Contact Agent
Nearby Similar Homes
Nearby Sold Comparables
Contact Agent
Listing Provided By
Baird & Warner







