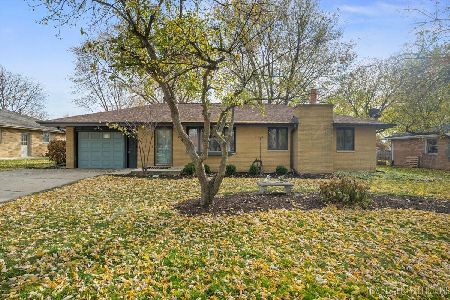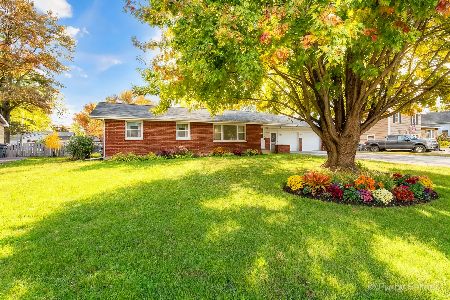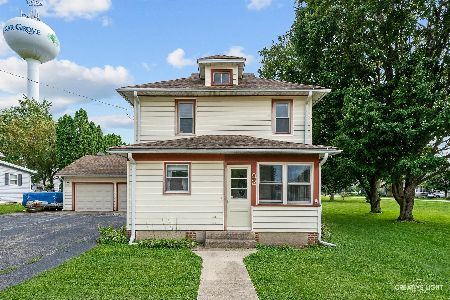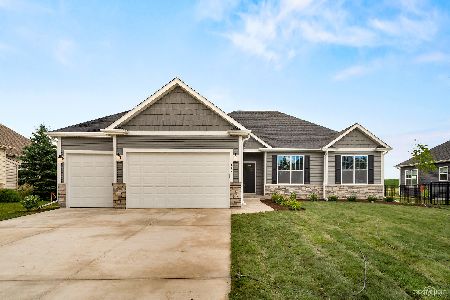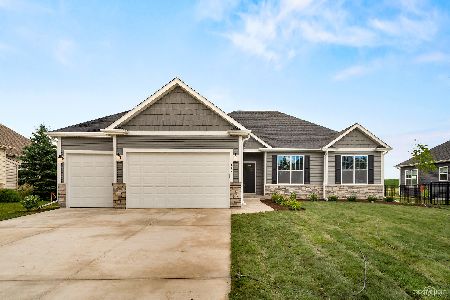430 Snow Street, Sugar Grove, Illinois 60554
$320,000
|
Sold
|
|
| Status: | Closed |
| Sqft: | 1,795 |
| Cost/Sqft: | $189 |
| Beds: | 3 |
| Baths: | 3 |
| Year Built: | 2008 |
| Property Taxes: | $8,064 |
| Days On Market: | 3773 |
| Lot Size: | 0,00 |
Description
Immaculate custom ranch with exceptional quality & features throughout! Enjoy this light & bright layout with volume ceilings & a functional floor plan. Great Room with stone fireplace - open to Dining Room & Kitchen. Spacious Kitchen with Maple custom cabinetry, granite countertops & Breakfast Bar counter. Generous Master Suite with Master Bath & large walk-in closet. 3rd Bedroom is currently office (owner can add closet doors if desired). Full professionally finished lower level with approx. 1,000+ sq. ft of additional living space as well as dry storage. Oversized 3-Car Garage, Paver Brick Patio & professional landscaping. Too much to list! 25+ PG eBrochure.
Property Specifics
| Single Family | |
| — | |
| Ranch | |
| 2008 | |
| Full | |
| CUSTOM | |
| No | |
| — |
| Kane | |
| Prairie Glen | |
| 300 / Annual | |
| None | |
| Public | |
| Public Sewer | |
| 09056451 | |
| 1420281005 |
Nearby Schools
| NAME: | DISTRICT: | DISTANCE: | |
|---|---|---|---|
|
Grade School
John Shields Elementary School |
302 | — | |
|
Middle School
Harter Middle School |
302 | Not in DB | |
|
High School
Kaneland Senior High School |
302 | Not in DB | |
Property History
| DATE: | EVENT: | PRICE: | SOURCE: |
|---|---|---|---|
| 17 Nov, 2009 | Sold | $305,000 | MRED MLS |
| 17 Oct, 2009 | Under contract | $305,000 | MRED MLS |
| — | Last price change | $299,900 | MRED MLS |
| 6 Feb, 2009 | Listed for sale | $319,900 | MRED MLS |
| 1 Jun, 2011 | Sold | $275,000 | MRED MLS |
| 12 Apr, 2011 | Under contract | $289,900 | MRED MLS |
| 8 Apr, 2011 | Listed for sale | $289,900 | MRED MLS |
| 19 Nov, 2015 | Sold | $320,000 | MRED MLS |
| 17 Oct, 2015 | Under contract | $339,400 | MRED MLS |
| 5 Oct, 2015 | Listed for sale | $339,400 | MRED MLS |
Room Specifics
Total Bedrooms: 3
Bedrooms Above Ground: 3
Bedrooms Below Ground: 0
Dimensions: —
Floor Type: Carpet
Dimensions: —
Floor Type: Carpet
Full Bathrooms: 3
Bathroom Amenities: —
Bathroom in Basement: 1
Rooms: Exercise Room,Game Room,Recreation Room
Basement Description: Finished
Other Specifics
| 3 | |
| — | |
| Asphalt | |
| Patio | |
| — | |
| 85X147 | |
| — | |
| Full | |
| — | |
| Range, Microwave, Dishwasher, Refrigerator, Washer, Dryer, Disposal | |
| Not in DB | |
| — | |
| — | |
| — | |
| — |
Tax History
| Year | Property Taxes |
|---|---|
| 2011 | $99 |
| 2015 | $8,064 |
Contact Agent
Nearby Similar Homes
Nearby Sold Comparables
Contact Agent
Listing Provided By
RE/MAX Excels

