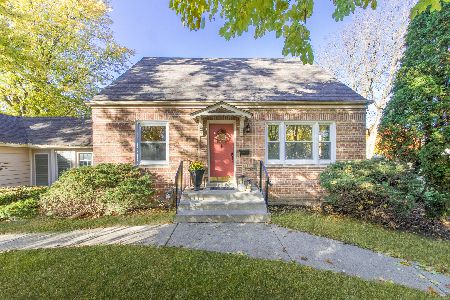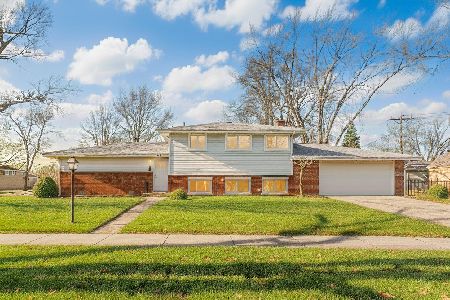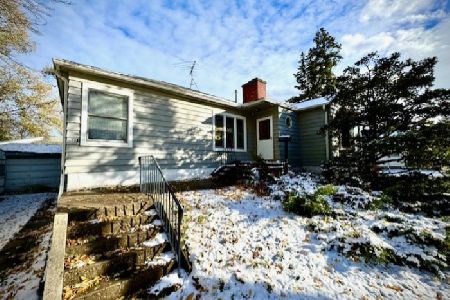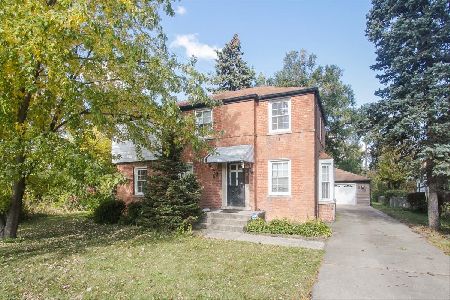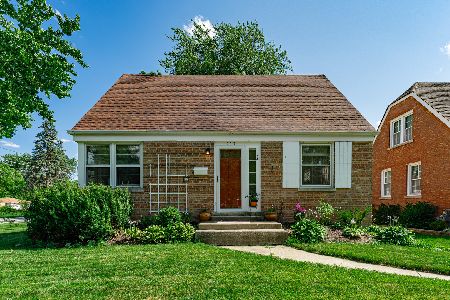419 Warrington Road, Des Plaines, Illinois 60016
$460,000
|
Sold
|
|
| Status: | Closed |
| Sqft: | 2,290 |
| Cost/Sqft: | $209 |
| Beds: | 4 |
| Baths: | 3 |
| Year Built: | 1948 |
| Property Taxes: | $9,375 |
| Days On Market: | 1595 |
| Lot Size: | 0,18 |
Description
Spacious brick/dryvit 2 story family living on 1/4 acre lot on a Cul De Sac next to new Des Plaines Manor Park and new walking trail bridge to Cumberland Park! 4 large bedrooms upstairs with 2 full updated baths and 1/2 bath on the first level. 4th bedroom is 20X13 could be used as a bonus room/office and has vaulted ceilings, wall of windows and skylights overlooking the private lushly landscaped yard. Enjoy cooking in your updated chefs kitchen with granite counters, warming drawer, convection oven, SS hood, pantry with pull out drawers and custom cabinets galore. Eat in Kitchen leads out to your deck with gas grill and large fenced in yard. Cozy Living room/rec. room has fireplace and french door leads out to the patio and yard. Separate dining room, family room, mud room and partially finished basement will give your family plenty of room to spread out. Hardwood flooring throughout, well kept home with many updates. 11 new windows and skylights, 2021, zoned HVAC new main furnace 2020. 2 car garage with new door and opener 2020, new gutters 2021. Gas grill and basement refrigerator stay. Walk to the grade school! Get ready to move, this is the one!
Property Specifics
| Single Family | |
| — | |
| Traditional | |
| 1948 | |
| Partial | |
| — | |
| No | |
| 0.18 |
| Cook | |
| — | |
| — / Not Applicable | |
| None | |
| Lake Michigan,Public | |
| Public Sewer | |
| 11208498 | |
| 09181090030000 |
Property History
| DATE: | EVENT: | PRICE: | SOURCE: |
|---|---|---|---|
| 9 Dec, 2021 | Sold | $460,000 | MRED MLS |
| 17 Sep, 2021 | Under contract | $479,000 | MRED MLS |
| 3 Sep, 2021 | Listed for sale | $479,000 | MRED MLS |
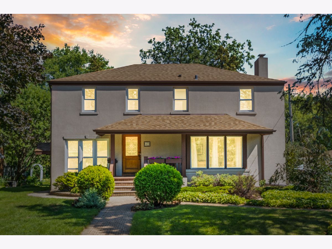
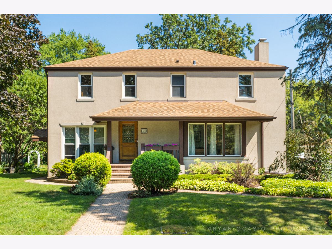
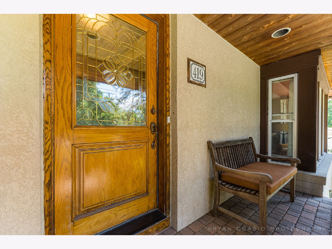
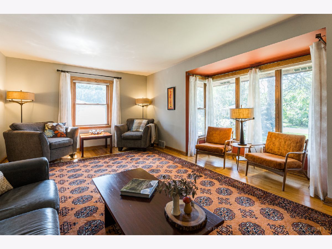
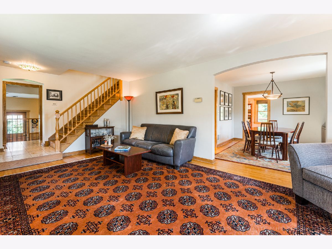
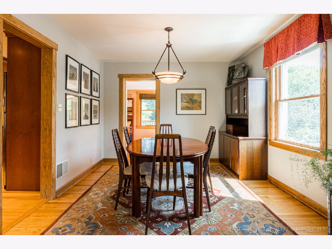
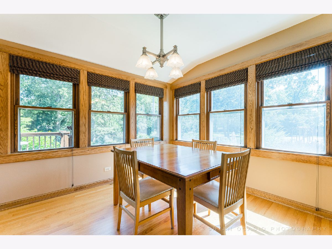
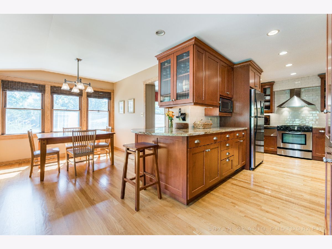
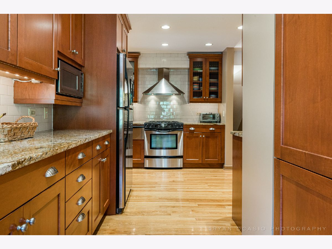
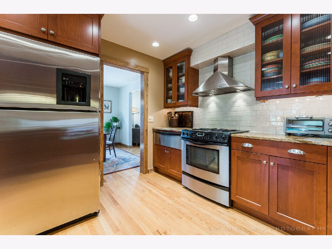
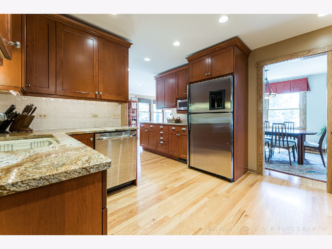
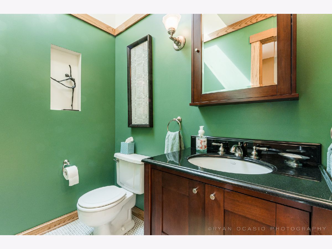
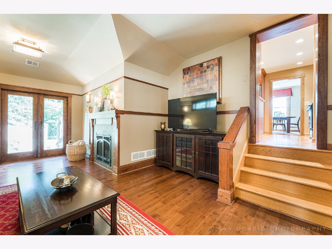
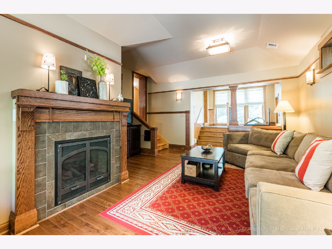
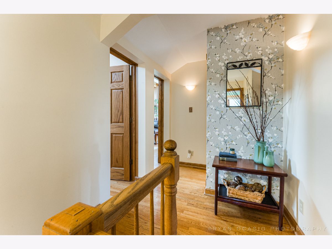
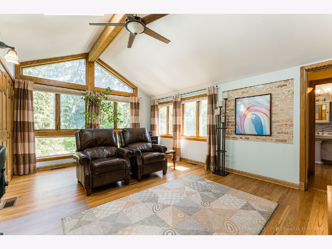
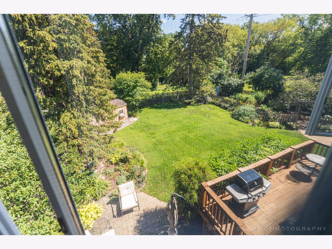
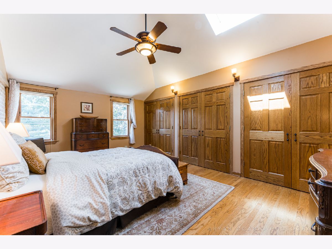
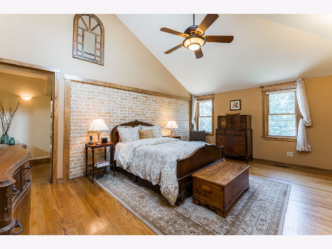
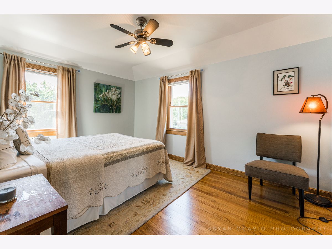
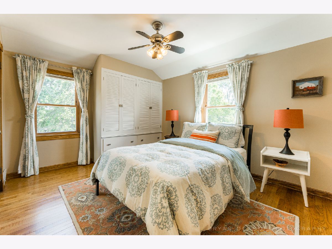
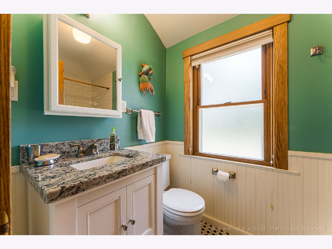
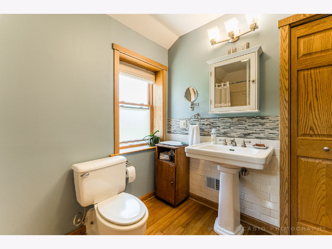
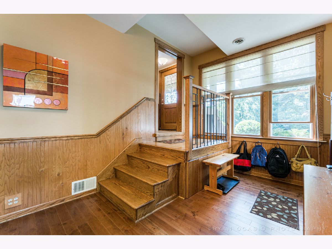
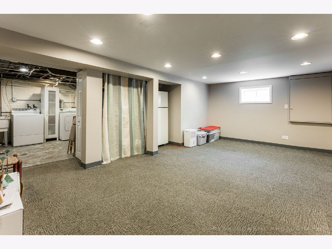
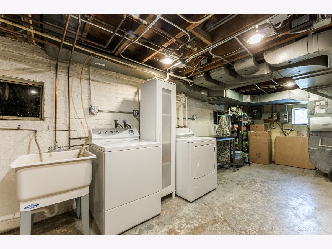
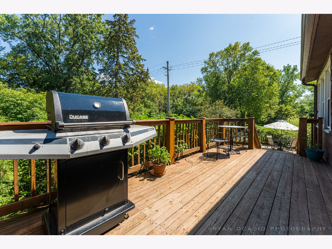
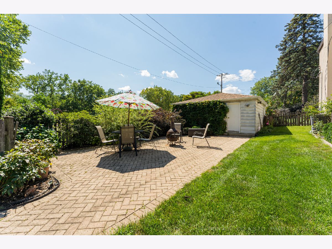
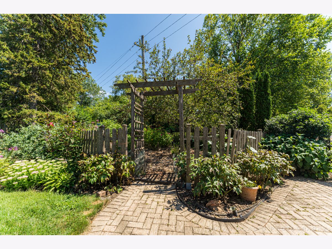
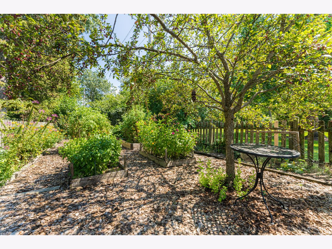
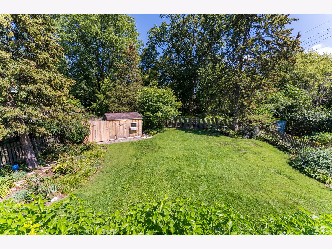
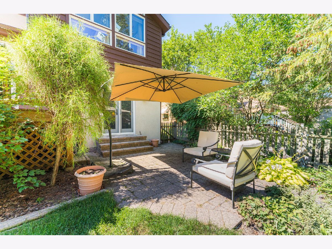
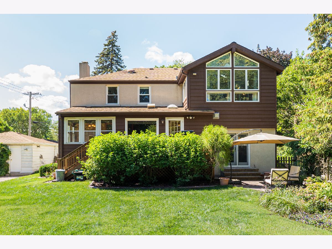
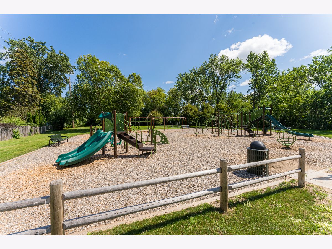
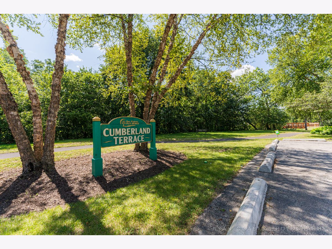
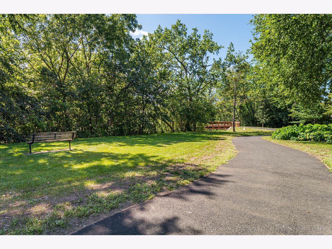
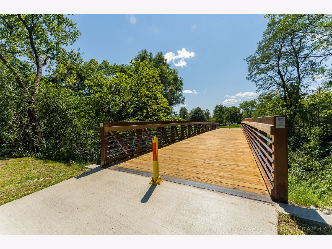
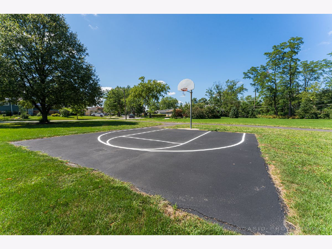
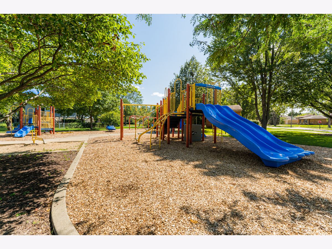
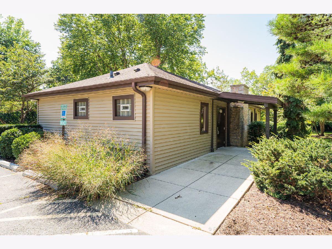
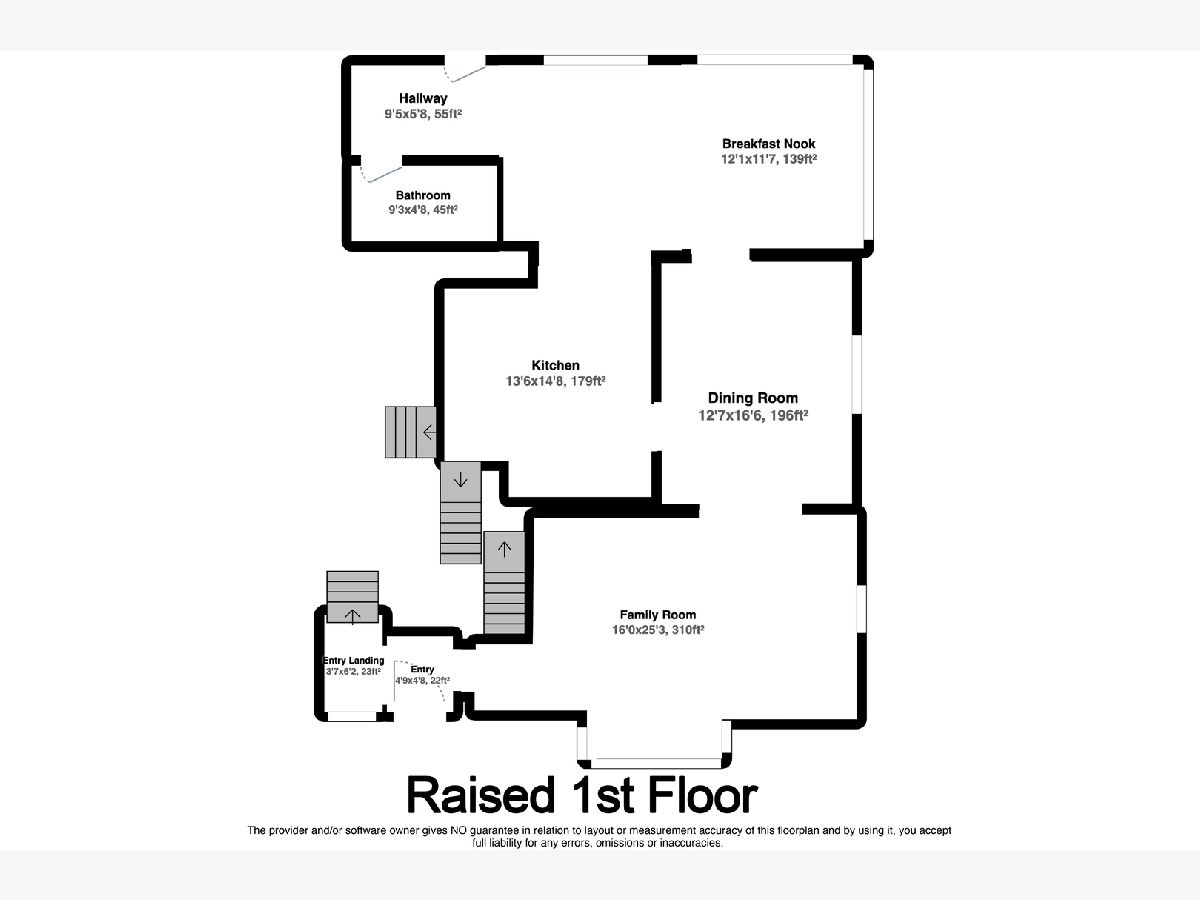
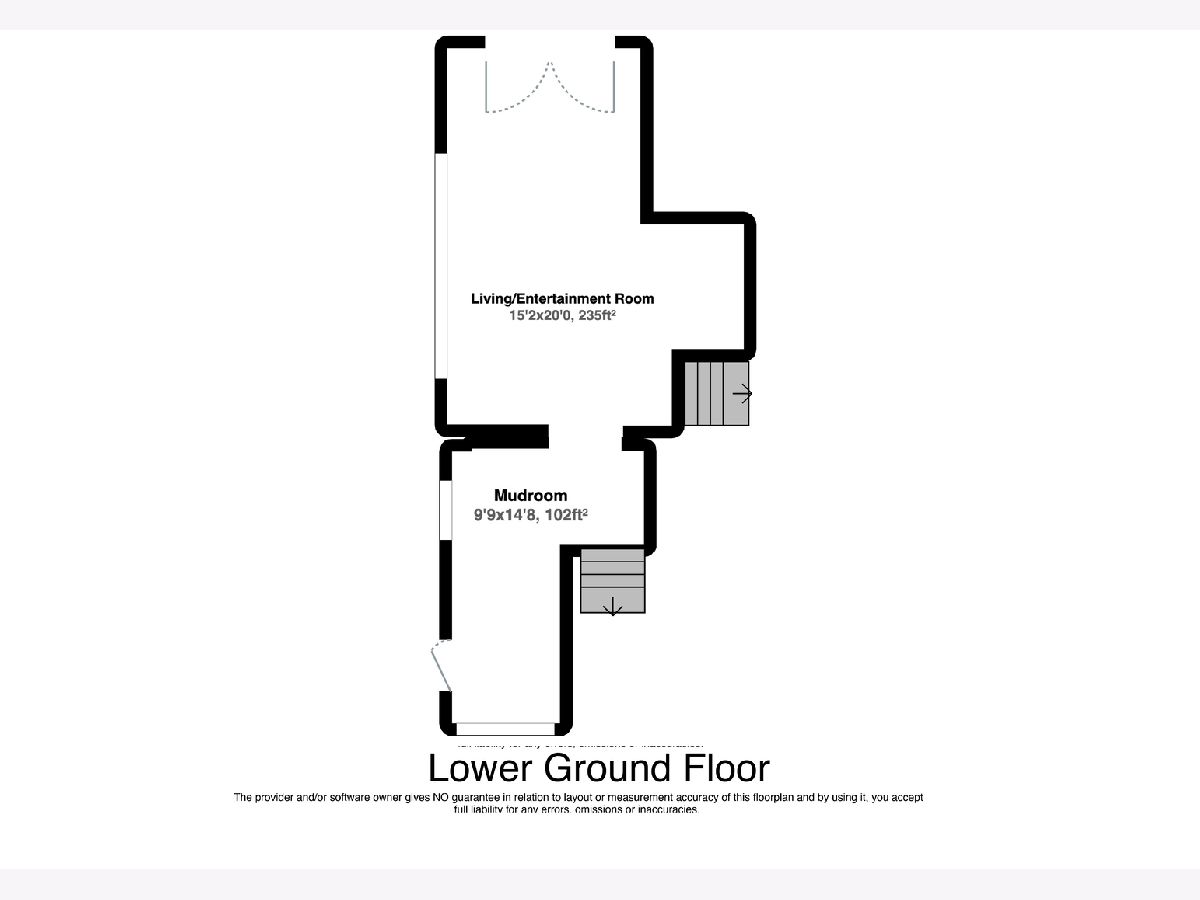
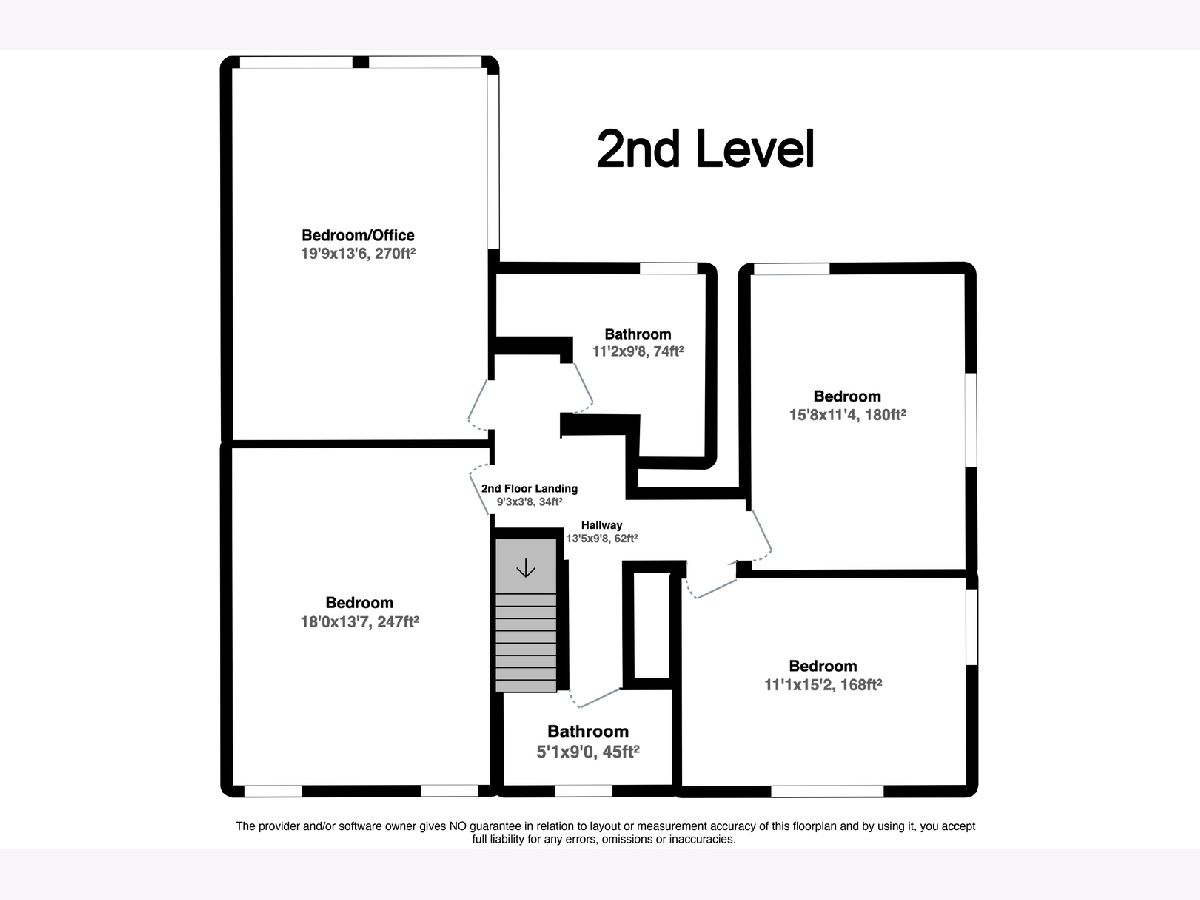
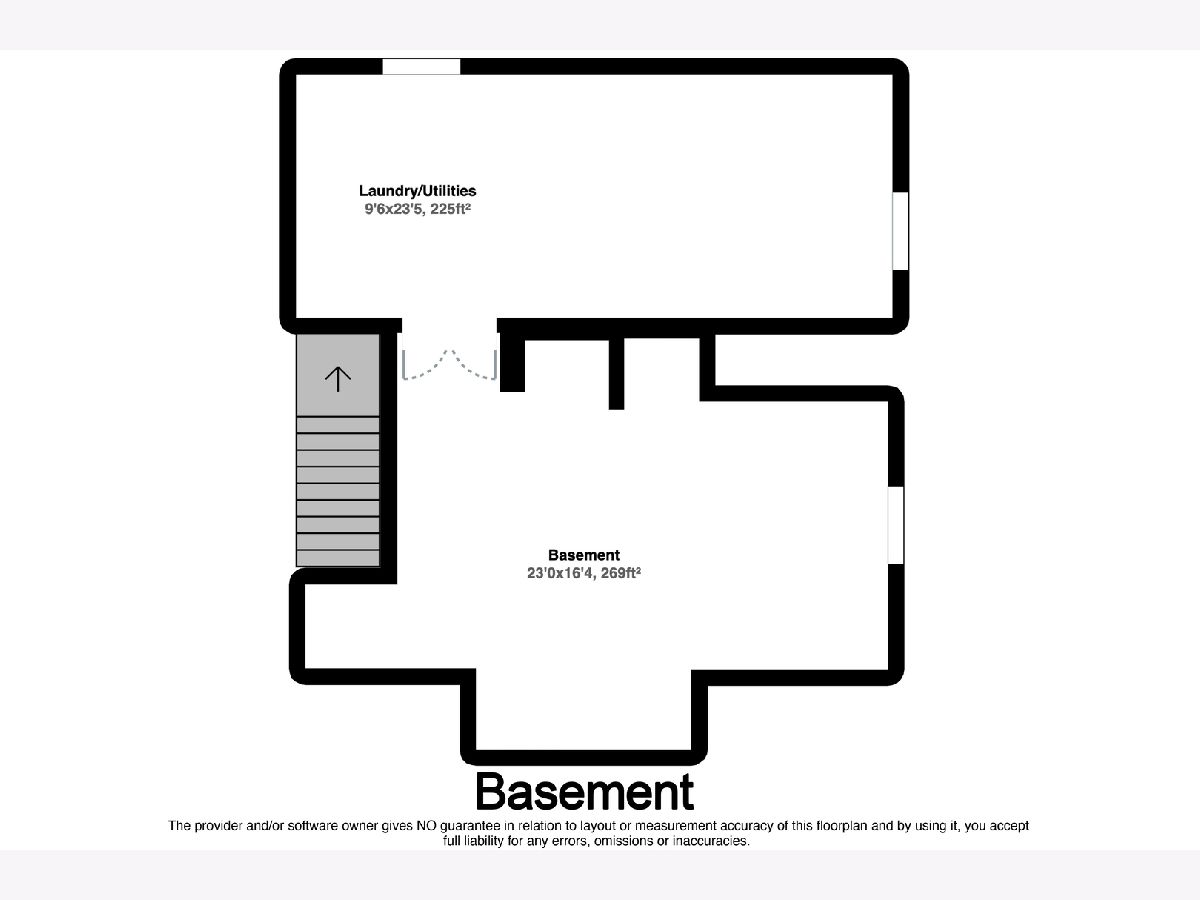
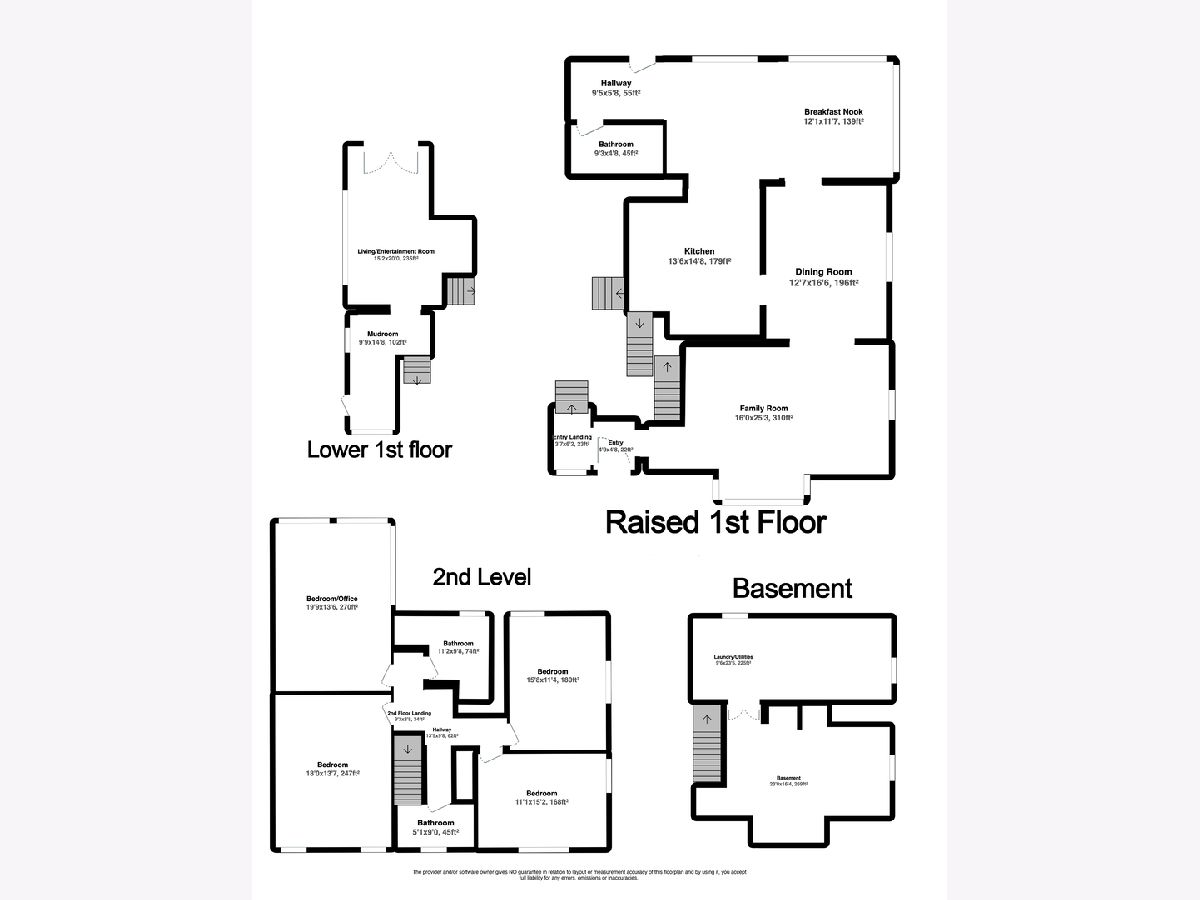
Room Specifics
Total Bedrooms: 4
Bedrooms Above Ground: 4
Bedrooms Below Ground: 0
Dimensions: —
Floor Type: Hardwood
Dimensions: —
Floor Type: Hardwood
Dimensions: —
Floor Type: Hardwood
Full Bathrooms: 3
Bathroom Amenities: —
Bathroom in Basement: 0
Rooms: Recreation Room,Mud Room,Breakfast Room
Basement Description: Partially Finished
Other Specifics
| 2 | |
| — | |
| Brick | |
| Deck, Patio, Porch, Brick Paver Patio, Outdoor Grill | |
| — | |
| 80X140 | |
| — | |
| None | |
| Vaulted/Cathedral Ceilings, Skylight(s), Hardwood Floors, Granite Counters, Separate Dining Room | |
| Range, Microwave, Dishwasher, Refrigerator, Washer, Dryer, Stainless Steel Appliance(s), Range Hood | |
| Not in DB | |
| Clubhouse, Park, Sidewalks, Street Lights, Street Paved | |
| — | |
| — | |
| Gas Log, Gas Starter |
Tax History
| Year | Property Taxes |
|---|---|
| 2021 | $9,375 |
Contact Agent
Nearby Similar Homes
Nearby Sold Comparables
Contact Agent
Listing Provided By
Berkshire Hathaway HomeServices Chicago

