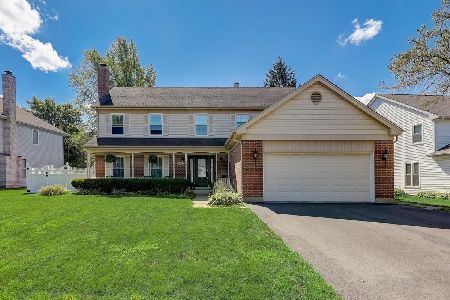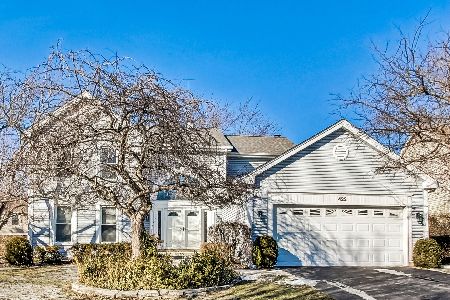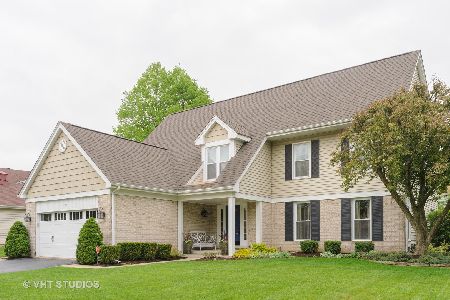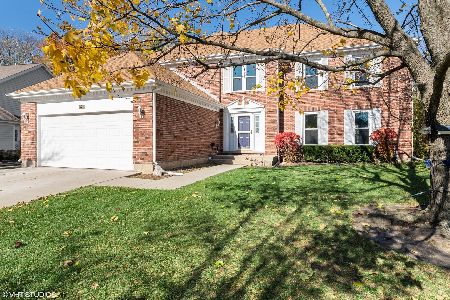419 Whitehall Drive, Arlington Heights, Illinois 60004
$378,000
|
Sold
|
|
| Status: | Closed |
| Sqft: | 2,146 |
| Cost/Sqft: | $186 |
| Beds: | 4 |
| Baths: | 3 |
| Year Built: | 1984 |
| Property Taxes: | $10,036 |
| Days On Market: | 2303 |
| Lot Size: | 0,21 |
Description
Welcome home to an immaculate 2-story home in the exclusive Terramere subdivision. Walk into an inviting foyer that opens up into a combined living room/dining room configuration accentuated with its perfectly maintained hardwood floors. Then head to an impeccable kitchen featuring granite counter-tops and backsplash, stainless steel appliances and a large breakfast area parallel to a bay window overlooking a professionally landscaped yard. Then, after a long day, unwind in the adjacent family room with its gas fireplace, which also leads to the rear yard, patio and gazebo! Then second floor features four (4) surprisingly large bedrooms. Each bedroom is spacious, spotless and has ample closet space, and many windows for that crisp, natural sunlight. The fourth bedroom, which is the master bedroom in this case, is enormous and it offers dual closets, a powder room area area - and a full, private bathroom. Finally, utilize the finished basement as a man cave and/or a recreation room, and the basement also boasts a stand up shower too! Close to it all! 53 N/S, 294 N/S, Lou Malnati's, Walker Brothers Pancake House, Creekside Park, Lake Terramere and Terramere Park and much, much more. Show and sell. A 10! Please keep in mind that the seller is motivated and reasonable.
Property Specifics
| Single Family | |
| — | |
| Colonial | |
| 1984 | |
| Partial | |
| FULL EXPANSION CHALFONTE | |
| No | |
| 0.21 |
| Cook | |
| Terramere | |
| 0 / Not Applicable | |
| None | |
| Lake Michigan | |
| Public Sewer | |
| 10532415 | |
| 03062160190000 |
Nearby Schools
| NAME: | DISTRICT: | DISTANCE: | |
|---|---|---|---|
|
Grade School
Henry W Longfellow Elementary Sc |
21 | — | |
|
Middle School
Cooper Middle School |
21 | Not in DB | |
|
High School
Buffalo Grove High School |
214 | Not in DB | |
Property History
| DATE: | EVENT: | PRICE: | SOURCE: |
|---|---|---|---|
| 13 Dec, 2019 | Sold | $378,000 | MRED MLS |
| 25 Oct, 2019 | Under contract | $399,000 | MRED MLS |
| 28 Sep, 2019 | Listed for sale | $399,000 | MRED MLS |
| 23 Sep, 2022 | Sold | $615,000 | MRED MLS |
| 20 Aug, 2022 | Under contract | $599,000 | MRED MLS |
| 14 Aug, 2022 | Listed for sale | $599,000 | MRED MLS |
Room Specifics
Total Bedrooms: 4
Bedrooms Above Ground: 4
Bedrooms Below Ground: 0
Dimensions: —
Floor Type: Carpet
Dimensions: —
Floor Type: Carpet
Dimensions: —
Floor Type: Carpet
Full Bathrooms: 3
Bathroom Amenities: Separate Shower,Double Sink
Bathroom in Basement: 1
Rooms: Recreation Room,Eating Area,Foyer
Basement Description: Finished,Crawl
Other Specifics
| 2 | |
| Concrete Perimeter | |
| Asphalt | |
| Patio, Porch, Dog Run, Invisible Fence | |
| — | |
| 87 X 120 X 72 X118 | |
| — | |
| Full | |
| Vaulted/Cathedral Ceilings, Hardwood Floors, First Floor Laundry | |
| Range, Microwave, Dishwasher, Refrigerator, Washer, Dryer, Disposal, Stainless Steel Appliance(s) | |
| Not in DB | |
| Sidewalks, Street Lights, Street Paved | |
| — | |
| — | |
| Gas Log, Gas Starter |
Tax History
| Year | Property Taxes |
|---|---|
| 2019 | $10,036 |
| 2022 | $11,279 |
Contact Agent
Nearby Similar Homes
Nearby Sold Comparables
Contact Agent
Listing Provided By
Keller Williams Chicago-O'Hare









