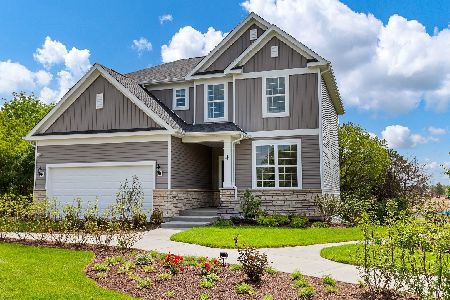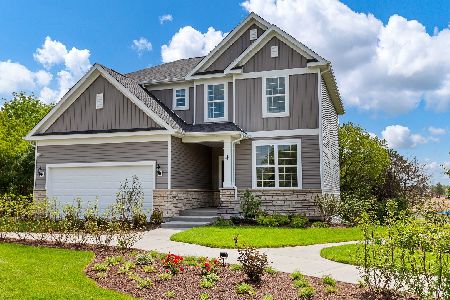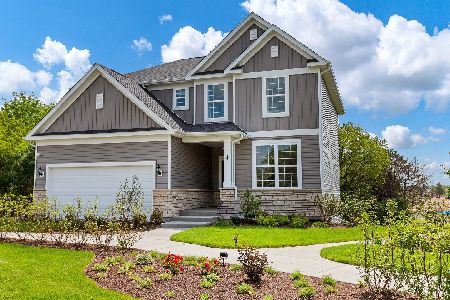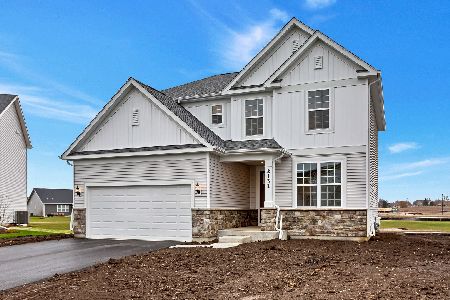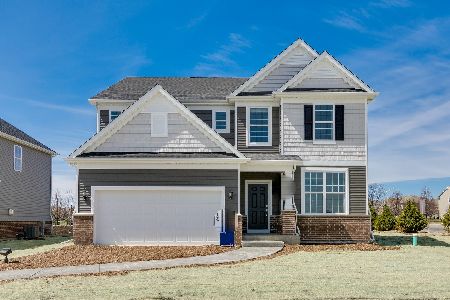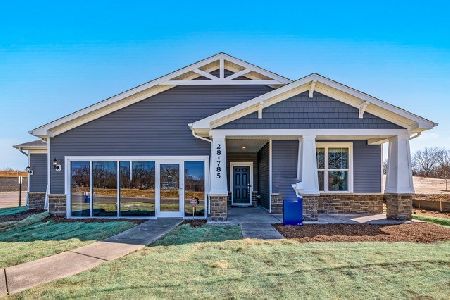4190 Wanderlust Drive, Algonquin, Illinois 60102
$538,618
|
Sold
|
|
| Status: | Closed |
| Sqft: | 1,936 |
| Cost/Sqft: | $270 |
| Beds: | 2 |
| Baths: | 2 |
| Year Built: | 2024 |
| Property Taxes: | $0 |
| Days On Market: | 552 |
| Lot Size: | 0,00 |
Description
Welcome home to Trails of Woods Creek in Algonquin in Huntley Community School District 58! THIS HOME IS TO BE BUILT. The Ascend ranch is a beautiful family home that has all the finishes and features your family will love. This Ascend has a well-appointed kitchen complete with built-in SS appliances, maple cabinets, quartz counters and a beautiful ceramic tile backsplash! You have a large island with room for seating plus a pantry. The luxurious owner's suite has a large walk-in closet and private bath complete with double bowl vanity with quartz counters. You also have a second bedroom with a full bath and a flex room to use as you want - den, office etc. Your 8' unfinished basement has plenty of storage and you have extra storage in your 2-car garage. You can select many exciting options including a bright airy sunroom and beautiful finishes to customize your new home. Need more space? There is an option to add a 2nd floor bed, full bath and loft! Homesite 156. Photos of similar home shown with some options not available at this price.
Property Specifics
| Single Family | |
| — | |
| — | |
| 2024 | |
| — | |
| ASCEND | |
| No | |
| — |
| — | |
| Trails Of Woods Creek | |
| 68 / Monthly | |
| — | |
| — | |
| — | |
| 12115268 | |
| 1825451021 |
Nearby Schools
| NAME: | DISTRICT: | DISTANCE: | |
|---|---|---|---|
|
Grade School
Mackeben Elementary School |
158 | — | |
|
Middle School
Heineman Middle School |
158 | Not in DB | |
|
High School
Huntley High School |
158 | Not in DB | |
|
Alternate Elementary School
Conley Elementary School |
— | Not in DB | |
Property History
| DATE: | EVENT: | PRICE: | SOURCE: |
|---|---|---|---|
| 17 Apr, 2025 | Sold | $538,618 | MRED MLS |
| 14 Oct, 2024 | Under contract | $522,810 | MRED MLS |
| 18 Jul, 2024 | Listed for sale | $522,810 | MRED MLS |
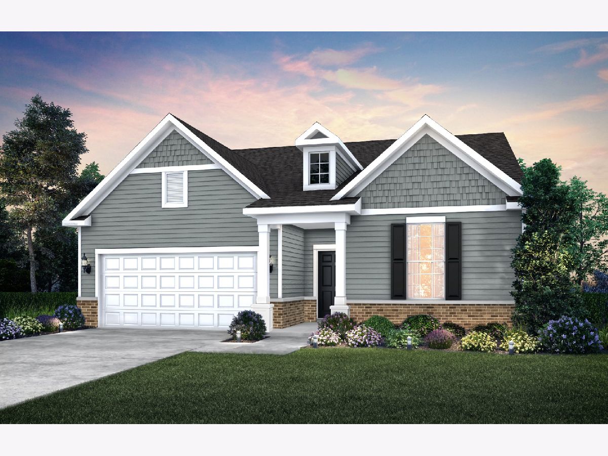
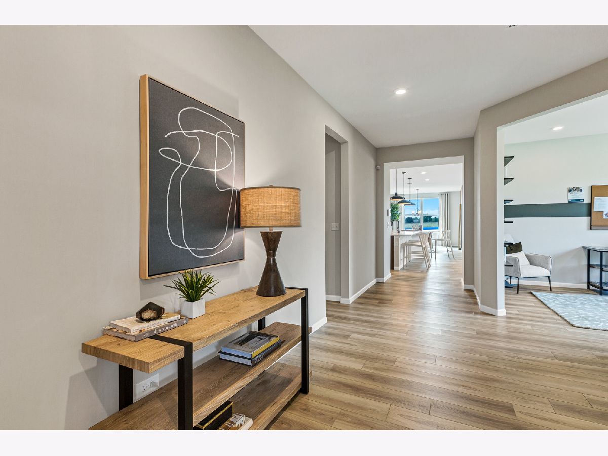
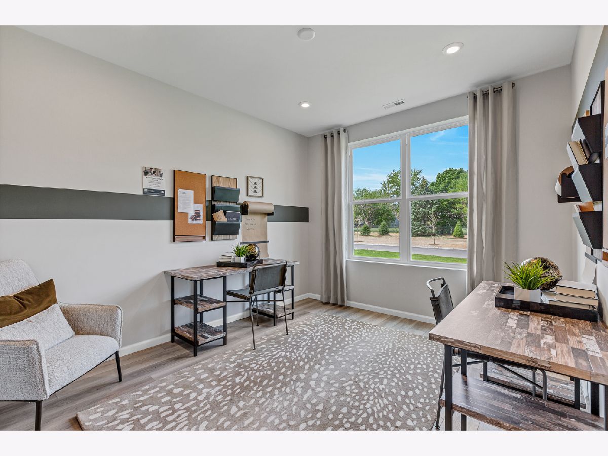
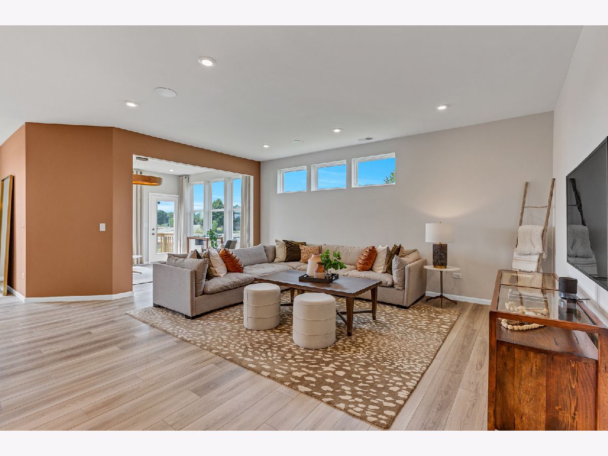
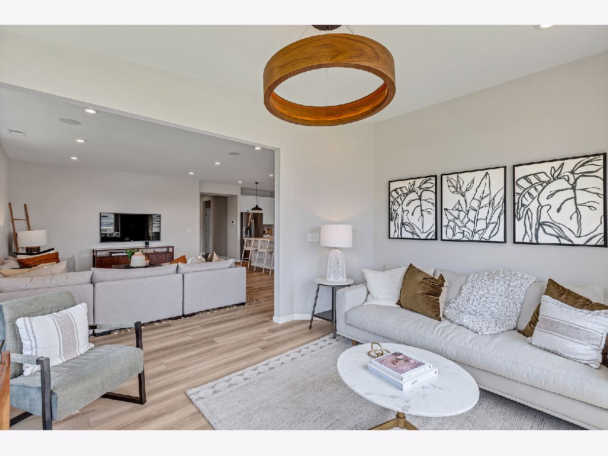
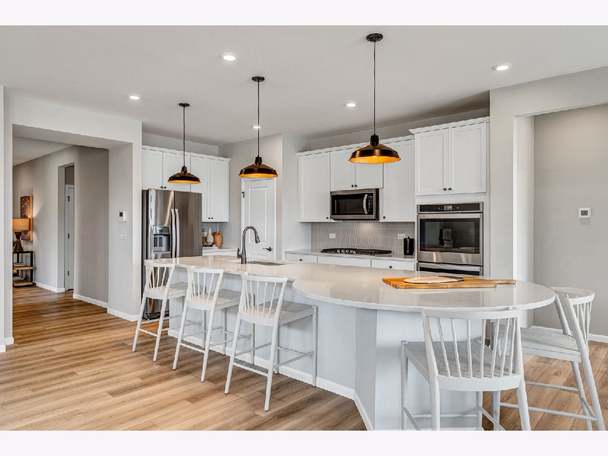
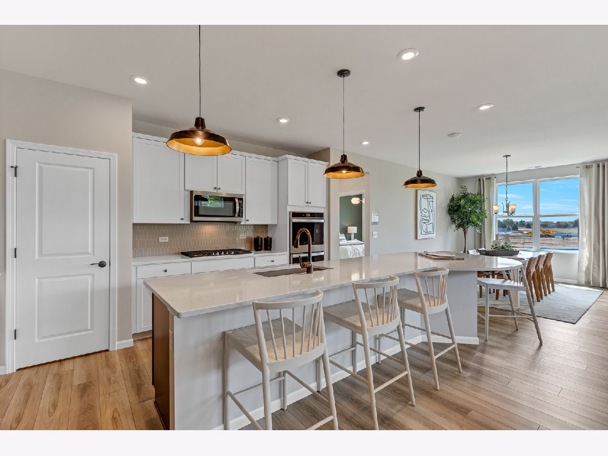
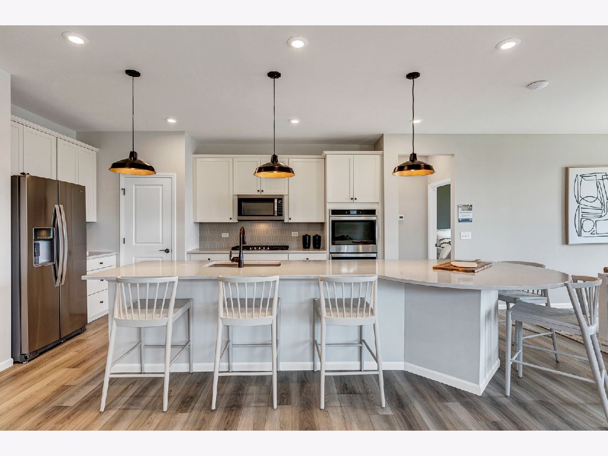
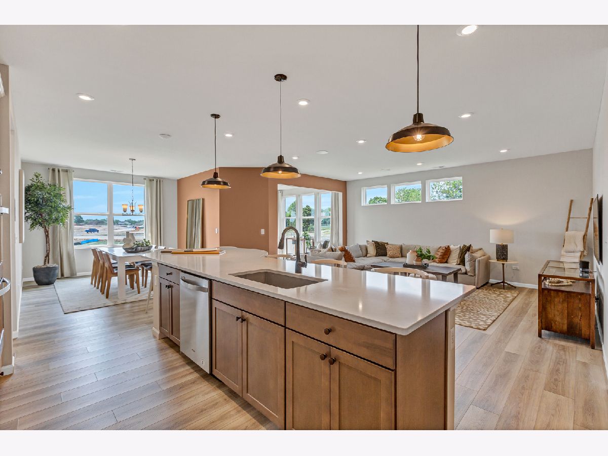
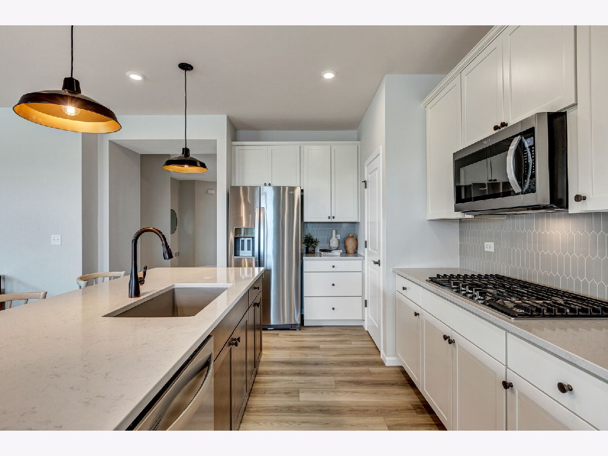
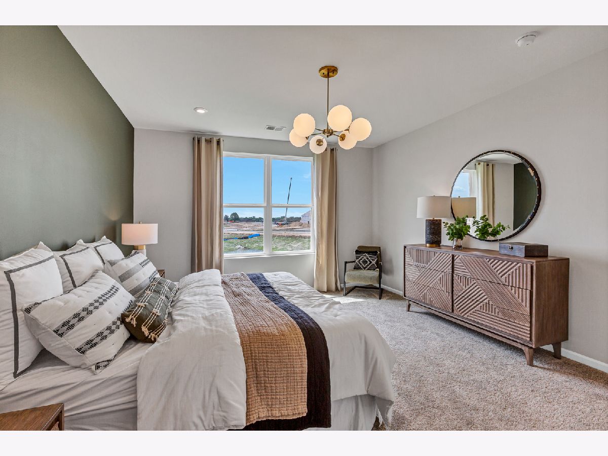
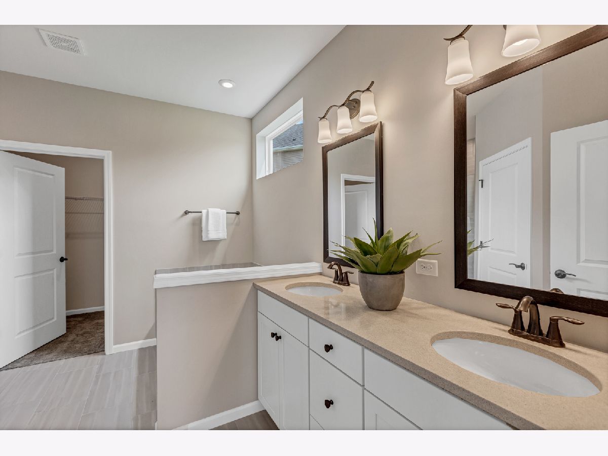
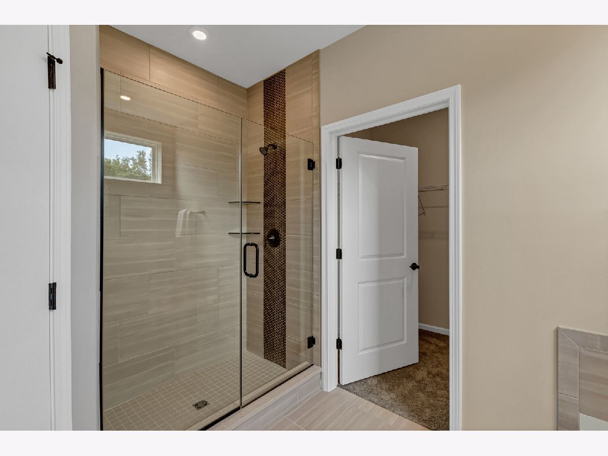
Room Specifics
Total Bedrooms: 2
Bedrooms Above Ground: 2
Bedrooms Below Ground: 0
Dimensions: —
Floor Type: —
Full Bathrooms: 2
Bathroom Amenities: Separate Shower,Double Sink
Bathroom in Basement: 0
Rooms: —
Basement Description: —
Other Specifics
| 2 | |
| — | |
| — | |
| — | |
| — | |
| 60X120 | |
| — | |
| — | |
| — | |
| — | |
| Not in DB | |
| — | |
| — | |
| — | |
| — |
Tax History
| Year | Property Taxes |
|---|
Contact Agent
Nearby Similar Homes
Nearby Sold Comparables
Contact Agent
Listing Provided By
Twin Vines Real Estate Svcs





