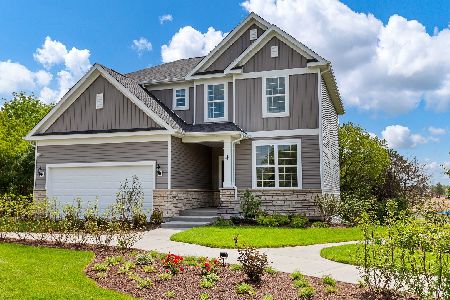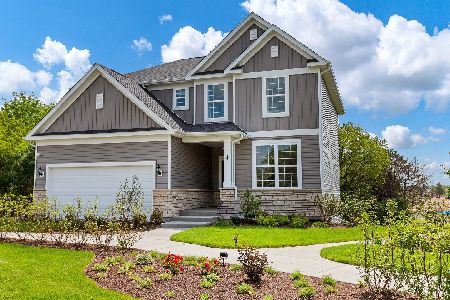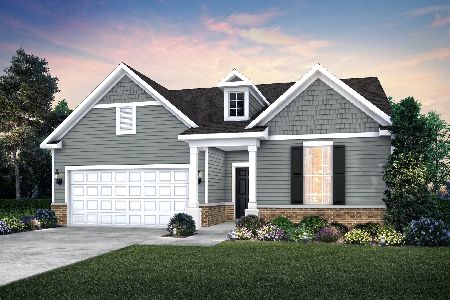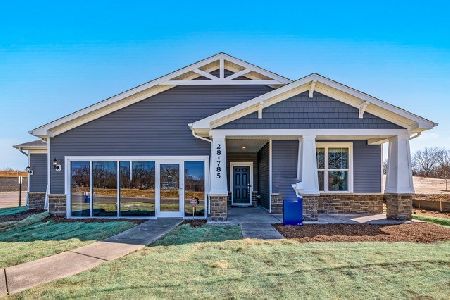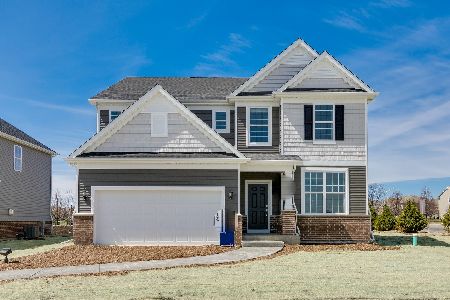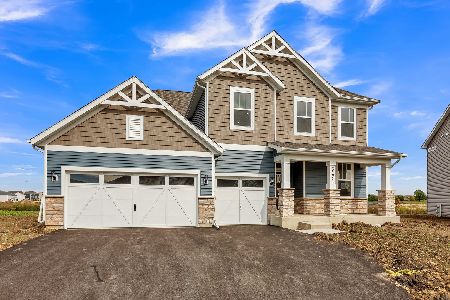4220 Wanderlust Drive, Algonquin, Illinois 60102
$529,315
|
Sold
|
|
| Status: | Closed |
| Sqft: | 2,391 |
| Cost/Sqft: | $220 |
| Beds: | 3 |
| Baths: | 3 |
| Year Built: | 2024 |
| Property Taxes: | $0 |
| Days On Market: | 449 |
| Lot Size: | 0,00 |
Description
Welcome home to Trails of Woods Creek in Algonquin in Huntley Community School District 58! You will love this Newberry, a beautiful family home that has all the finishes and features you want and deserve. This Newberry has a full 8' unfinished basement for extra storage. The great room is open to the kitchen and casual eating area - a perfect gathering space for family and friends. Your well-appointed kitchen is complete with 42" cabinets and your choice of granite or quartz counters. Enjoy the convenience of a 2nd floor laundry. The luxurious owner's suite has a large walk-in closet and private bath complete with double vanity with quartz counters and a separate walk-in shower. There are two additional bedrooms and a family bath. You have a first-floor flex room! Your large loft is perfect for family movies or games. Designer touches include enhanced vinyl plank flooring on 1st floor. Great curb appeal with the upgraded stone front. Homesite 154.
Property Specifics
| Single Family | |
| — | |
| — | |
| 2024 | |
| — | |
| NEWBERRY | |
| No | |
| — |
| — | |
| Trails Of Woods Creek | |
| 68 / Monthly | |
| — | |
| — | |
| — | |
| 12199363 | |
| 1825405017 |
Nearby Schools
| NAME: | DISTRICT: | DISTANCE: | |
|---|---|---|---|
|
Grade School
Mackeben Elementary School |
158 | — | |
|
Middle School
Heineman Middle School |
158 | Not in DB | |
|
High School
Huntley High School |
158 | Not in DB | |
|
Alternate Elementary School
Conley Elementary School |
— | Not in DB | |
Property History
| DATE: | EVENT: | PRICE: | SOURCE: |
|---|---|---|---|
| 26 Jun, 2025 | Sold | $529,315 | MRED MLS |
| 29 Oct, 2024 | Under contract | $524,898 | MRED MLS |
| 29 Oct, 2024 | Listed for sale | $524,898 | MRED MLS |
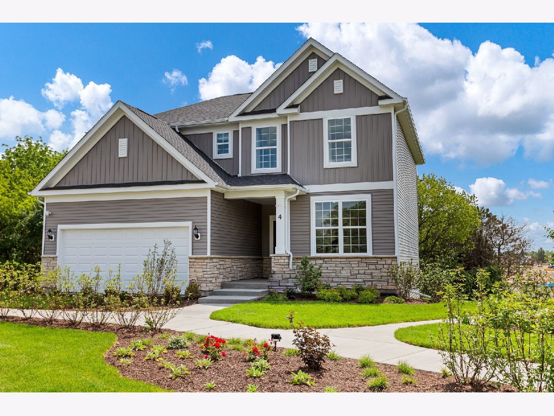
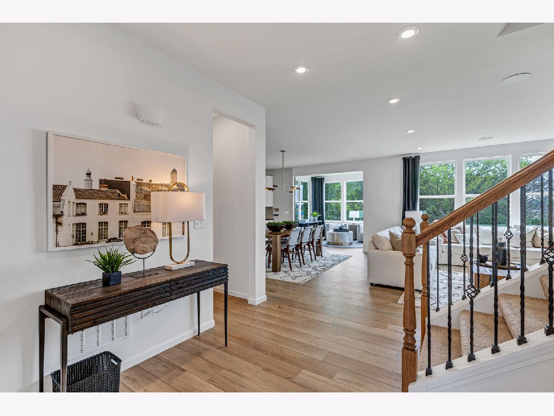
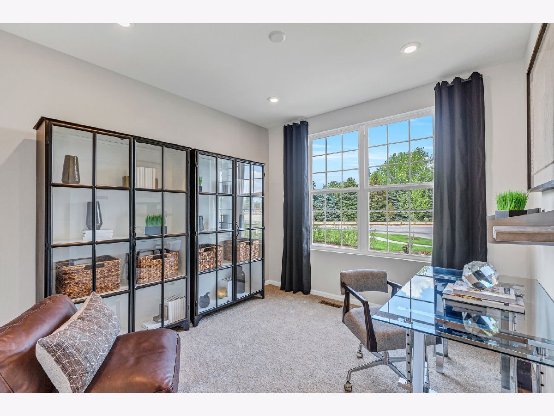
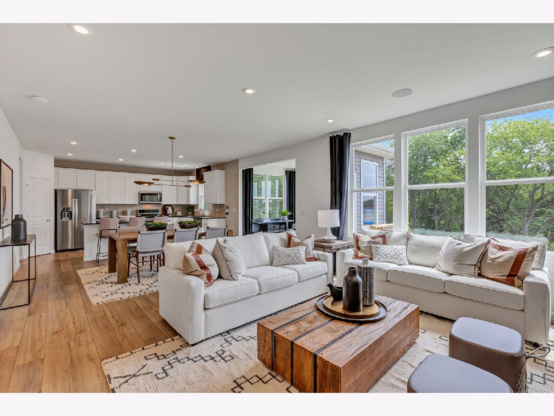
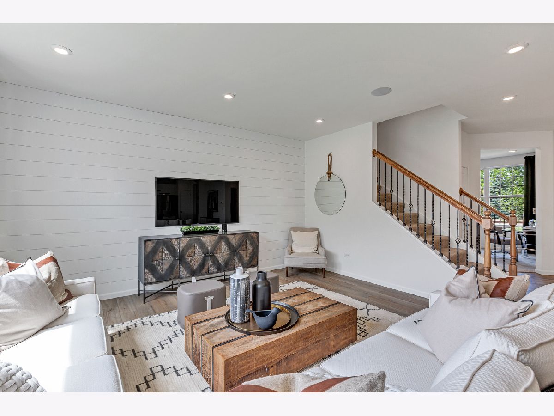
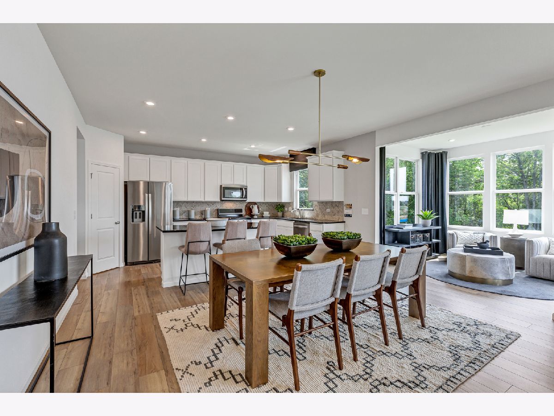
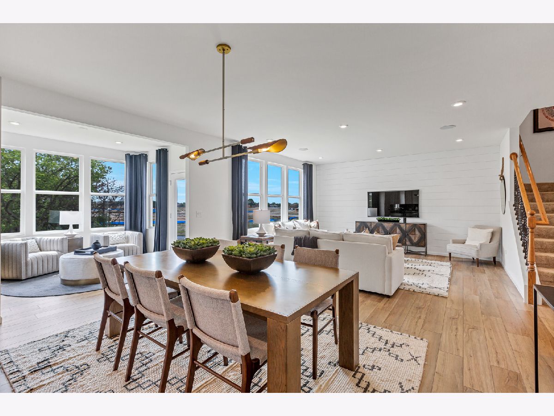
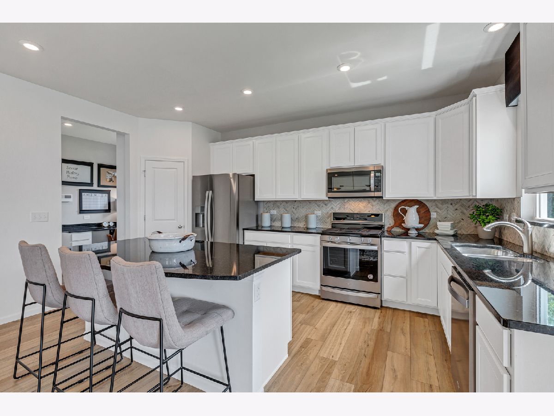
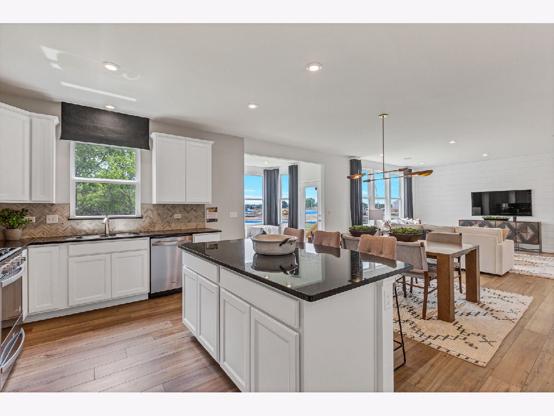
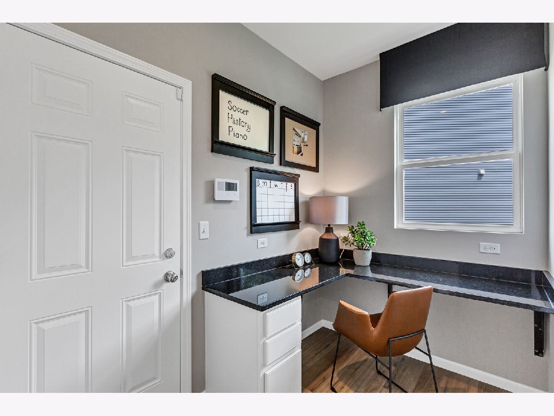
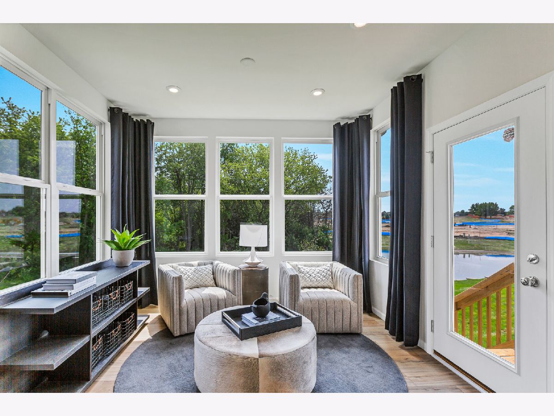
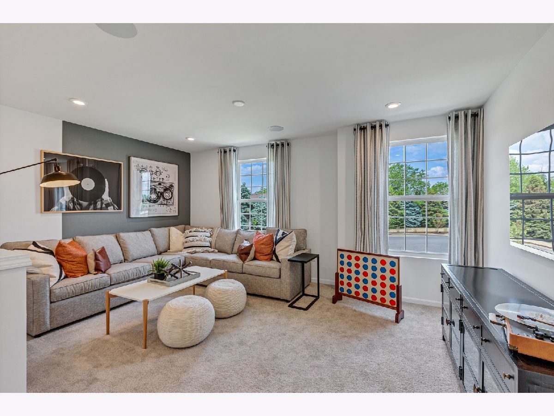
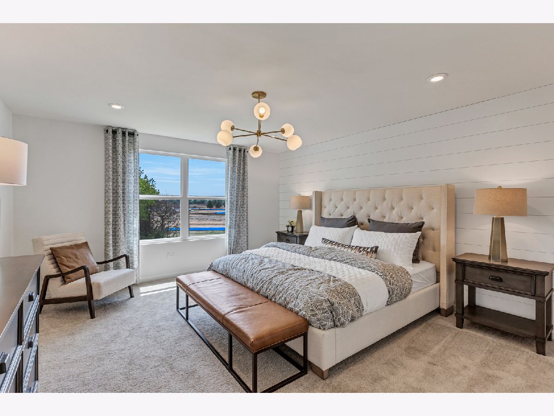
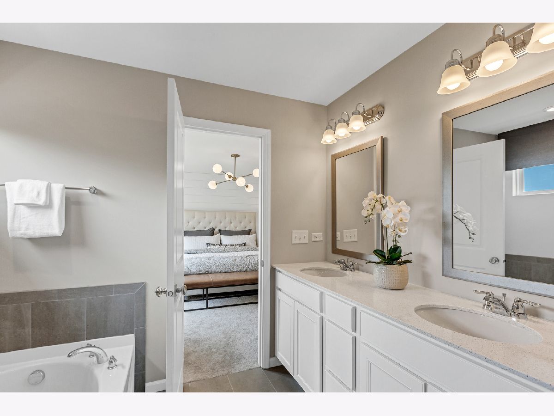
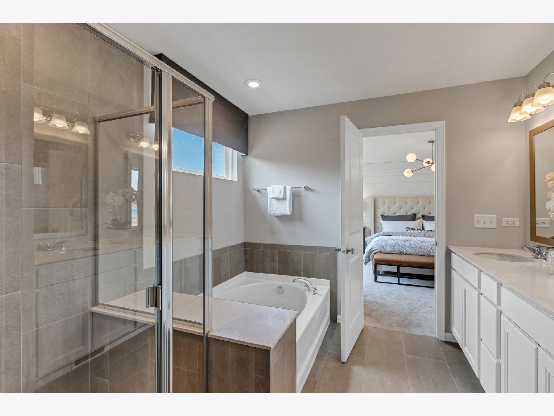
Room Specifics
Total Bedrooms: 3
Bedrooms Above Ground: 3
Bedrooms Below Ground: 0
Dimensions: —
Floor Type: —
Dimensions: —
Floor Type: —
Full Bathrooms: 3
Bathroom Amenities: Separate Shower,Double Sink
Bathroom in Basement: 0
Rooms: —
Basement Description: —
Other Specifics
| 2 | |
| — | |
| — | |
| — | |
| — | |
| 60X120 | |
| — | |
| — | |
| — | |
| — | |
| Not in DB | |
| — | |
| — | |
| — | |
| — |
Tax History
| Year | Property Taxes |
|---|
Contact Agent
Nearby Similar Homes
Nearby Sold Comparables
Contact Agent
Listing Provided By
Twin Vines Real Estate Svcs





